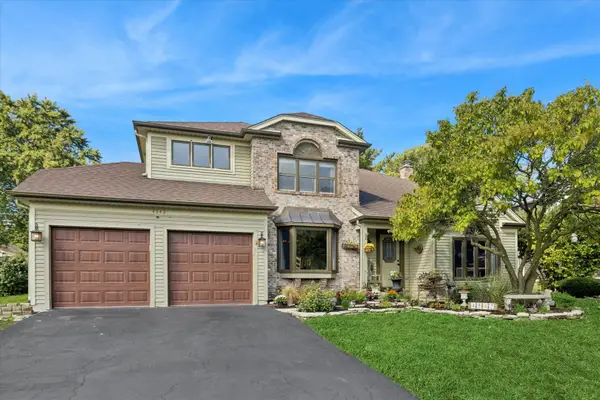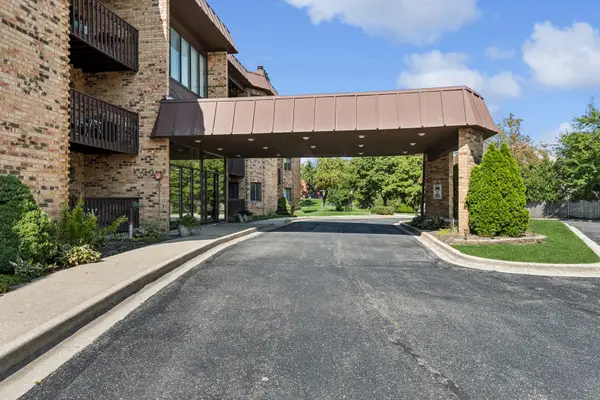5844 Kingston Avenue, Lisle, IL 60532
Local realty services provided by:Results Realty ERA Powered
5844 Kingston Avenue,Lisle, IL 60532
$475,000
- 3 Beds
- 3 Baths
- 2,100 sq. ft.
- Single family
- Active
Upcoming open houses
- Sat, Sep 2701:00 pm - 03:00 pm
- Sun, Sep 2801:00 pm - 03:00 pm
Listed by:laura michicich
Office:berkshire hathaway homeservices chicago
MLS#:12471261
Source:MLSNI
Price summary
- Price:$475,000
- Price per sq. ft.:$226.19
About this home
Beautifully maintained raised ranch in the sought-after Meadows subdivision! Big ticket items have all been made within the last 10 years....ROOF, WINDOWS, A/C, FURNACE, HOT WATER HEATER, EXTERIOR DOORS, GARAGE DOOR AND OPENER, ATTIC FAN! Upgrades were made with quality and care, giving you peace of mind for years to come. From the kitchen, a sliding glass door leads to a party-sized, deck overlooking the tranquil backyard that is beautifully landscaped with colorful perennial gardens. Upstairs you'll find three bedrooms, including a primary suite with private bath, plus a spacious hall bath. Hardwood floors span the main level. The walk-out lower level adds incredible living space, including a huge rec room with gas fireplace. laundry, half bath, and abundant storage. Sliding doors open to a brick paver patio and the lush backyard. The Meadows is one of Lisle's most convenient neighborhoods-walk to the brand-new Lisle Elementary School (2019) right in the subdivision, and enjoy the community pool and clubhouse (memberships available). Easy access to I-355, I-88, Lisle train station, and downtown Lisle. Low unincorporated taxes with full Village services make this an unbeatable location. Homes here sell quickly-and it's easy to see why. Welcome home to The Meadows!
Contact an agent
Home facts
- Year built:1968
- Listing ID #:12471261
- Added:1 day(s) ago
- Updated:September 26, 2025 at 11:37 AM
Rooms and interior
- Bedrooms:3
- Total bathrooms:3
- Full bathrooms:2
- Half bathrooms:1
- Living area:2,100 sq. ft.
Heating and cooling
- Cooling:Central Air
- Heating:Forced Air
Structure and exterior
- Roof:Asphalt
- Year built:1968
- Building area:2,100 sq. ft.
- Lot area:0.25 Acres
Utilities
- Water:Public
- Sewer:Public Sewer
Finances and disclosures
- Price:$475,000
- Price per sq. ft.:$226.19
- Tax amount:$8,829 (2024)
New listings near 5844 Kingston Avenue
- New
 $660,000Active4 beds 3 baths2,395 sq. ft.
$660,000Active4 beds 3 baths2,395 sq. ft.4542 Basswood Drive, Lisle, IL 60532
MLS# 12414733Listed by: BAIRD & WARNER - New
 $480,000Active4 beds 3 baths2,932 sq. ft.
$480,000Active4 beds 3 baths2,932 sq. ft.4400 Waubansie Lane, Lisle, IL 60532
MLS# 12465340Listed by: KELLER WILLIAMS INFINITY - New
 $249,000Active2 beds 2 baths1,020 sq. ft.
$249,000Active2 beds 2 baths1,020 sq. ft.5900 Oakwood Drive #5L, Lisle, IL 60532
MLS# 12478635Listed by: CHARLES RUTENBERG REALTY OF IL - New
 $180,000Active2 beds 2 baths1,032 sq. ft.
$180,000Active2 beds 2 baths1,032 sq. ft.4711 Saint Joseph Creek Road #4H, Lisle, IL 60532
MLS# 12437080Listed by: @PROPERTIES CHRISTIE'S INTERNATIONAL REAL ESTATE - New
 $194,900Active1 beds 1 baths640 sq. ft.
$194,900Active1 beds 1 baths640 sq. ft.5801 Oakwood Drive #D, Lisle, IL 60532
MLS# 12477819Listed by: INFINITI PROPERTIES, INC. - New
 $180,000Active1 beds 1 baths640 sq. ft.
$180,000Active1 beds 1 baths640 sq. ft.Address Withheld By Seller, Lisle, IL 60532
MLS# 12476664Listed by: CHARLES RUTENBERG REALTY OF IL - New
 $239,900Active2 beds 1 baths870 sq. ft.
$239,900Active2 beds 1 baths870 sq. ft.5511 E Lake Drive #97-B, Lisle, IL 60532
MLS# 12476895Listed by: REAL PEOPLE REALTY  $580,000Pending4 beds 3 baths2,928 sq. ft.
$580,000Pending4 beds 3 baths2,928 sq. ft.1856 Carriage Hill Road, Lisle, IL 60532
MLS# 12470614Listed by: BAIRD & WARNER- Open Sun, 12 to 3pmNew
 $280,000Active2 beds 2 baths1,033 sq. ft.
$280,000Active2 beds 2 baths1,033 sq. ft.2880 Torrey Pine Lane #2F, Lisle, IL 60532
MLS# 12429351Listed by: BAIRD & WARNER
