6551 Shagbark Court, Lisle, IL 60532
Local realty services provided by:ERA Naper Realty
6551 Shagbark Court,Lisle, IL 60532
$525,000
- 4 Beds
- 3 Baths
- 1,456 sq. ft.
- Single family
- Pending
Listed by: ashlee fox
Office: berkshire hathaway homeservices starck real estate
MLS#:12513311
Source:MLSNI
Price summary
- Price:$525,000
- Price per sq. ft.:$360.58
- Monthly HOA dues:$14.17
About this home
Charming and full of character, this corner-lot home sits on a quiet cul-de-sac in the desirable Green Trails subdivision-backing right up to the park and walking paths! A brick paver walkway leads to a welcoming front porch, perfect for morning coffee. Inside, the bright kitchen shines with 42" prairie-style cabinets, radiant-heat ceramic floors, Corian counters, and a breakfast nook filled with light. The dining room features hardwood floors and a chandelier, while the sun-filled living room has vaulted ceilings and a large picture window. The walkout lower level includes a cozy family room with a fireplace, an office (or optional 4th bedroom), laundry, and a half bath. Upstairs, all bedrooms are spacious and include ceiling fans. The primary suite offers a wall-to-wall frosted glass closet and a private bath with an updated vanity. Outside, enjoy a multi-level brick paver patio that opens directly to the park-ideal for relaxing or entertaining. Green Trails living at its best!
Contact an agent
Home facts
- Year built:1977
- Listing ID #:12513311
- Added:97 day(s) ago
- Updated:February 12, 2026 at 06:28 PM
Rooms and interior
- Bedrooms:4
- Total bathrooms:3
- Full bathrooms:2
- Half bathrooms:1
- Living area:1,456 sq. ft.
Heating and cooling
- Cooling:Central Air
- Heating:Forced Air, Natural Gas, Radiant
Structure and exterior
- Roof:Asphalt
- Year built:1977
- Building area:1,456 sq. ft.
- Lot area:0.22 Acres
Schools
- High school:Naperville North High School
- Middle school:Kennedy Junior High School
- Elementary school:Ranch View Elementary School
Utilities
- Water:Lake Michigan, Public
- Sewer:Public Sewer
Finances and disclosures
- Price:$525,000
- Price per sq. ft.:$360.58
- Tax amount:$9,544 (2024)
New listings near 6551 Shagbark Court
- New
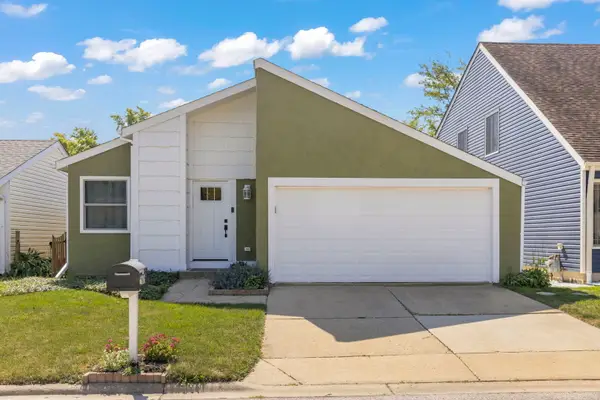 $450,000Active3 beds 2 baths1,568 sq. ft.
$450,000Active3 beds 2 baths1,568 sq. ft.6386 Kindling Court, Lisle, IL 60532
MLS# 12515665Listed by: @PROPERTIES CHRISTIES INTERNATIONAL REAL ESTATE - New
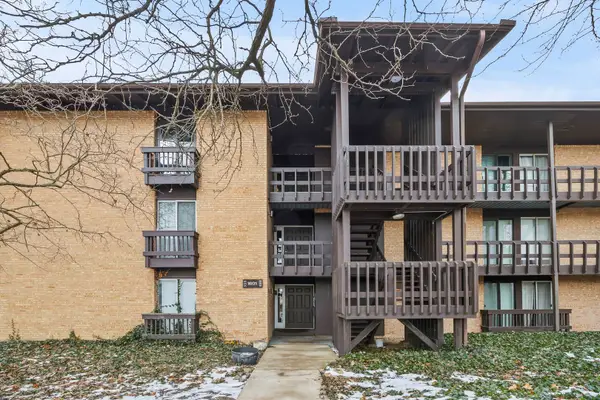 $235,000Active1 beds 1 baths900 sq. ft.
$235,000Active1 beds 1 baths900 sq. ft.1601 E Maple Terrace #3B, Lisle, IL 60532
MLS# 12565137Listed by: DREAM REALTY SERVICES - New
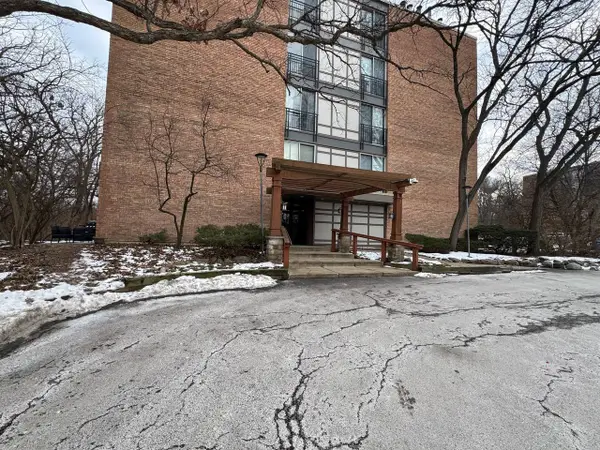 $229,000Active2 beds 1 baths980 sq. ft.
$229,000Active2 beds 1 baths980 sq. ft.5820 Oakwood Drive #5L, Lisle, IL 60532
MLS# 12565005Listed by: KERI HIR - Open Sat, 12 to 2pmNew
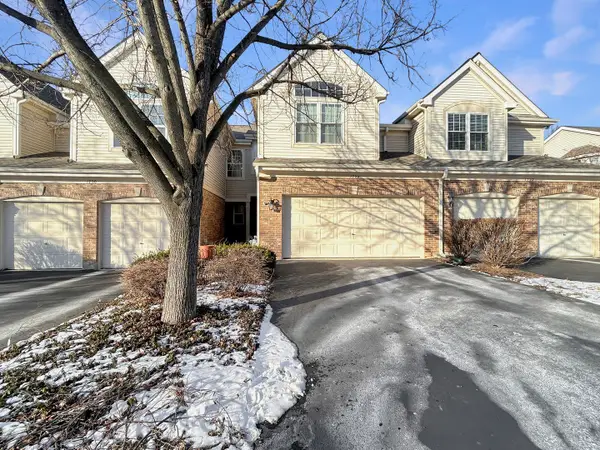 $425,000Active2 beds 3 baths1,811 sq. ft.
$425,000Active2 beds 3 baths1,811 sq. ft.1726 Dixon Drive, Lisle, IL 60532
MLS# 12285195Listed by: COMPASS - Open Sat, 12 to 2pmNew
 $799,000Active4 beds 4 baths2,683 sq. ft.
$799,000Active4 beds 4 baths2,683 sq. ft.6487 Bannister Court, Lisle, IL 60532
MLS# 12549582Listed by: BAIRD & WARNER 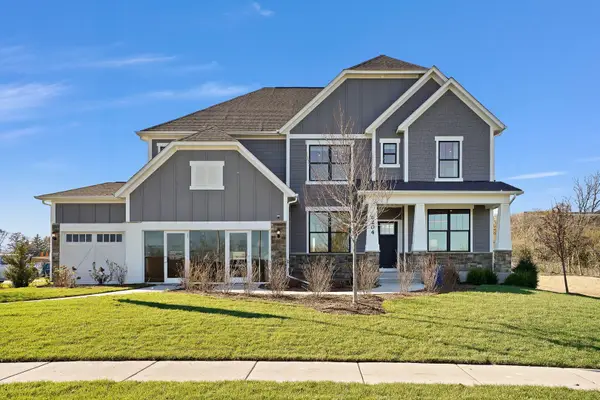 $1,110,943Pending5 beds 5 baths3,665 sq. ft.
$1,110,943Pending5 beds 5 baths3,665 sq. ft.Address Withheld By Seller, Lisle, IL 60532
MLS# 12564414Listed by: TWIN VINES REAL ESTATE SVCS- New
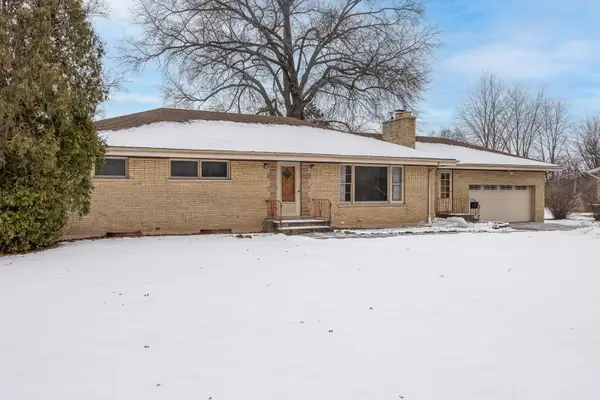 $429,888Active3 beds 3 baths1,856 sq. ft.
$429,888Active3 beds 3 baths1,856 sq. ft.1927 Warrenville Road, Lisle, IL 60532
MLS# 12561969Listed by: COLDWELL BANKER REALTY 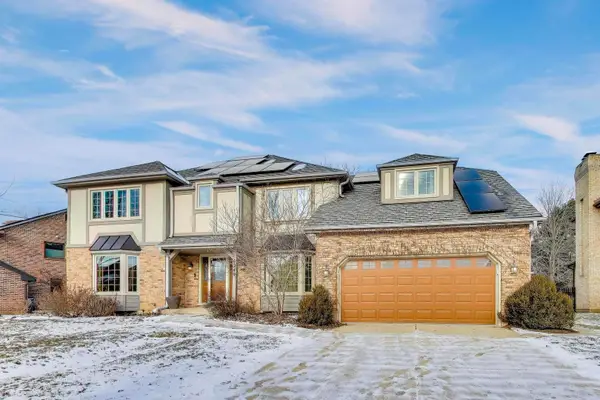 $799,000Pending4 beds 4 baths3,462 sq. ft.
$799,000Pending4 beds 4 baths3,462 sq. ft.Address Withheld By Seller, Lisle, IL 60532
MLS# 12551162Listed by: COMPASS- New
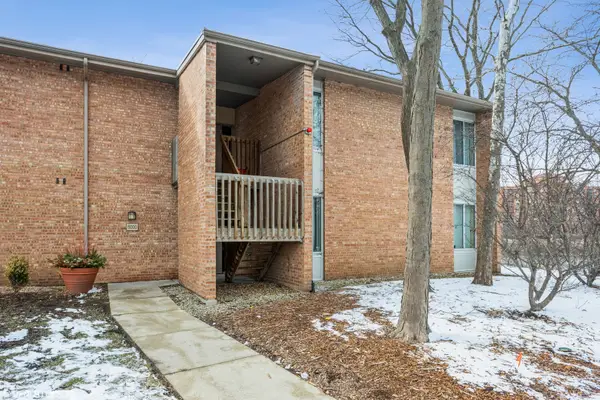 $249,500Active2 beds 2 baths
$249,500Active2 beds 2 baths6000 E Lake Drive #1D, Lisle, IL 60532
MLS# 12560541Listed by: DREAM REALTY SERVICES 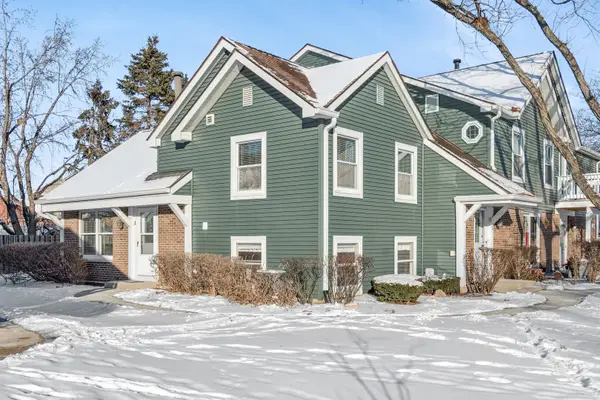 $305,000Pending2 beds 2 baths1,248 sq. ft.
$305,000Pending2 beds 2 baths1,248 sq. ft.2764 Weeping Willow Drive #A, Lisle, IL 60532
MLS# 12541985Listed by: BAIRD & WARNER

