1 S Lincoln Avenue #301, Lombard, IL 60148
Local realty services provided by:Results Realty ERA Powered
Listed by: paul baker, audrey albright
Office: platinum partners realtors
MLS#:12444005
Source:MLSNI
Price summary
- Price:$349,900
- Price per sq. ft.:$263.28
- Monthly HOA dues:$484
About this home
Live in the heart of Downtown Lombard in this commuters dream with the uncommon gem of 2 heated garages spaces! Adding to its unique offering, there are 2 generously sized balconies for outdoor relaxation as an extension to this impressively sized 1,329 sq. ft., 2 bedroom, 2 bath condo. Walk through the door to enjoy an open-concept layout where the kitchen flows seamlessly into the living area, perfect for entertaining. The kitchen boasts maple cabinetry, new stainless-steel appliances, quartz countertops, and a gorgeous walnut-topped island, a perfect centerpiece for gatherings and extra prep space. Retreat to the oversized primary suite, complete with a wall of closets and a private bath. Freshly painted throughout with brand-new carpeting for a move-in-ready feel. Truly a rare find just steps from the Metra train, restaurants, shops and parks...everything Downtown Lombard has to offer right at your fingertips! Live here and make it a wonderful life!
Contact an agent
Home facts
- Year built:2005
- Listing ID #:12444005
- Added:57 day(s) ago
- Updated:November 15, 2025 at 09:25 AM
Rooms and interior
- Bedrooms:2
- Total bathrooms:2
- Full bathrooms:2
- Living area:1,329 sq. ft.
Heating and cooling
- Cooling:Central Air
- Heating:Forced Air, Natural Gas
Structure and exterior
- Year built:2005
- Building area:1,329 sq. ft.
Schools
- High school:Glenbard East High School
- Middle school:Glenn Westlake Middle School
- Elementary school:Pleasant Lane Elementary School
Utilities
- Water:Public
- Sewer:Public Sewer
Finances and disclosures
- Price:$349,900
- Price per sq. ft.:$263.28
- Tax amount:$6,294 (2024)
New listings near 1 S Lincoln Avenue #301
- New
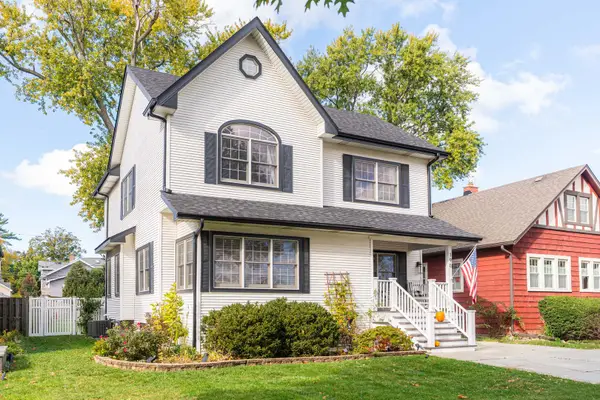 $585,000Active6 beds 2 baths2,345 sq. ft.
$585,000Active6 beds 2 baths2,345 sq. ft.190 S Grace Street, Lombard, IL 60148
MLS# 12518260Listed by: AMY PECORARO AND ASSOCIATES - New
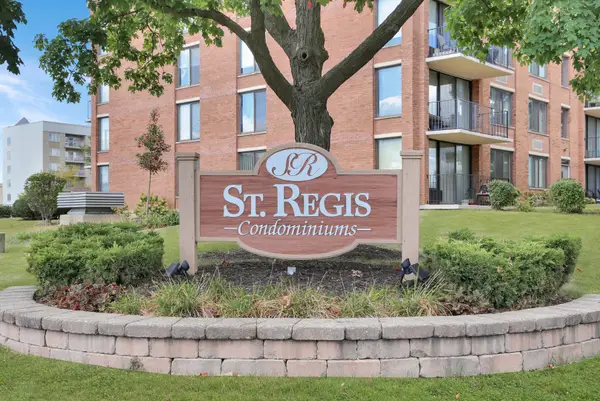 $200,000Active2 beds 2 baths1,186 sq. ft.
$200,000Active2 beds 2 baths1,186 sq. ft.2000 Saint Regis Drive #6G, Lombard, IL 60148
MLS# 12492347Listed by: EXP REALTY - ST. CHARLES - New
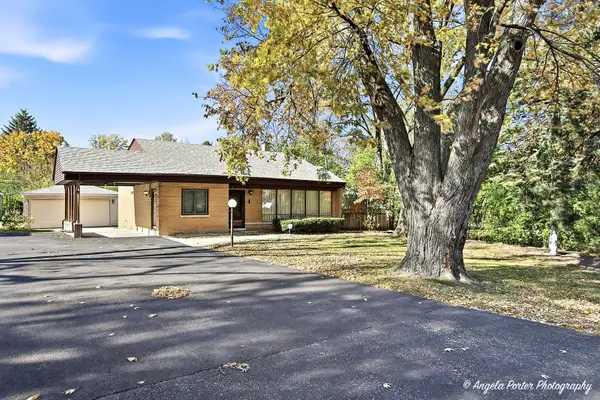 $329,900Active3 beds 1 baths1,116 sq. ft.
$329,900Active3 beds 1 baths1,116 sq. ft.1500 S Stewart Avenue, Lombard, IL 60148
MLS# 12517920Listed by: BROKEROCITY INC - New
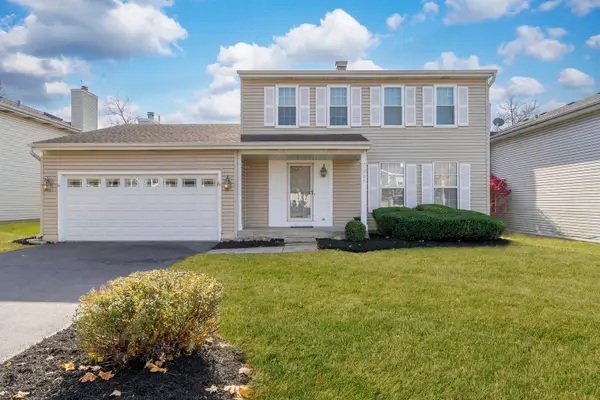 $470,000Active4 beds 3 baths1,744 sq. ft.
$470,000Active4 beds 3 baths1,744 sq. ft.1021 Shedron Way, Lombard, IL 60148
MLS# 12517958Listed by: CHICAGOLAND BROKERS, INC - Open Sun, 1 to 3pmNew
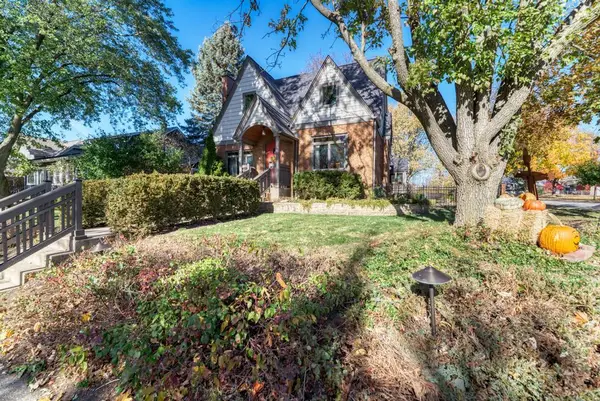 $585,000Active4 beds 3 baths2,188 sq. ft.
$585,000Active4 beds 3 baths2,188 sq. ft.322 E Elm Street, Lombard, IL 60148
MLS# 12505997Listed by: PLATINUM PARTNERS REALTORS - Open Sun, 1 to 3pmNew
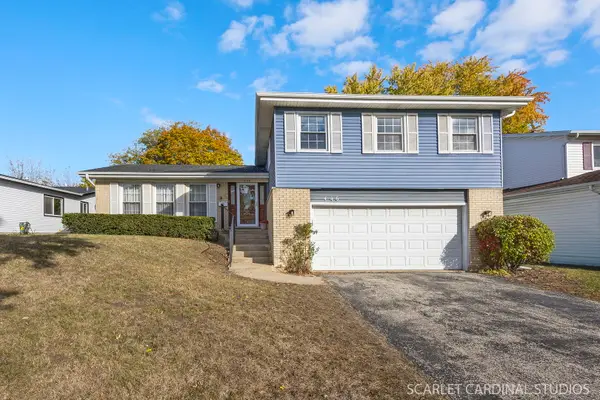 $450,000Active4 beds 3 baths2,500 sq. ft.
$450,000Active4 beds 3 baths2,500 sq. ft.446 Manor Hill Lane, Lombard, IL 60148
MLS# 12504532Listed by: BERKSHIRE HATHAWAY HOMESERVICES CHICAGO - New
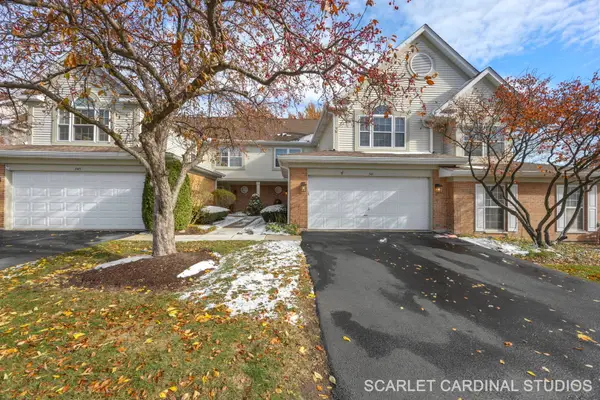 $384,900Active3 beds 3 baths1,840 sq. ft.
$384,900Active3 beds 3 baths1,840 sq. ft.341 Cimarron Road E, Lombard, IL 60148
MLS# 12513340Listed by: KELLER WILLIAMS PREMIERE PROPERTIES - Open Sat, 1 to 3pmNew
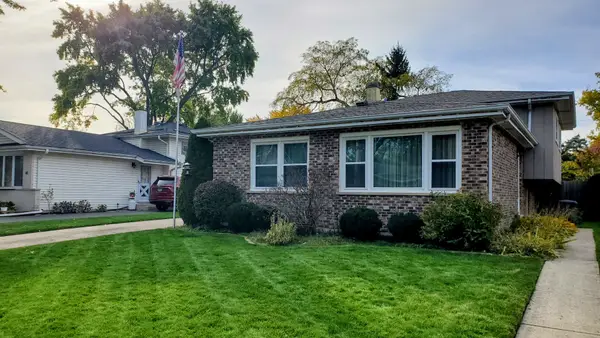 $479,000Active3 beds 2 baths1,913 sq. ft.
$479,000Active3 beds 2 baths1,913 sq. ft.220 N Grace Street, Lombard, IL 60148
MLS# 12509015Listed by: HOUSECENTER REALTY,INC. - Open Sat, 10am to 12pmNew
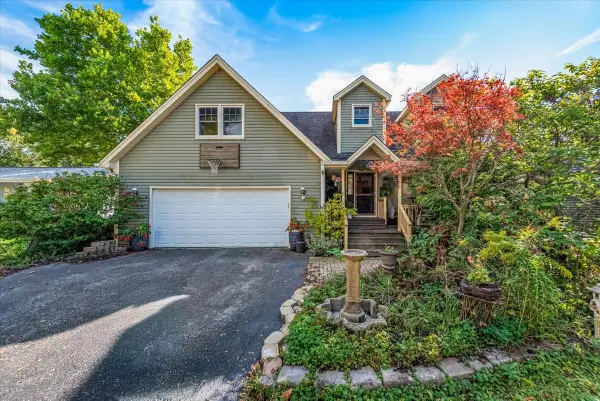 $513,108Active4 beds 3 baths2,182 sq. ft.
$513,108Active4 beds 3 baths2,182 sq. ft.31 W Harrison Road, Lombard, IL 60148
MLS# 12514761Listed by: KELLER WILLIAMS INSPIRE - GENEVA - New
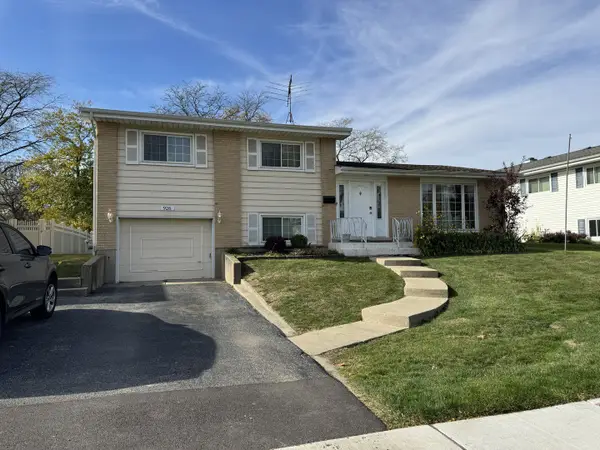 $449,900Active3 beds 2 baths1,618 sq. ft.
$449,900Active3 beds 2 baths1,618 sq. ft.926 Cherry Lane, Lombard, IL 60148
MLS# 12516083Listed by: CHARLES RUTENBERG REALTY OF IL
