1061 Daniel Court, Lombard, IL 60148
Local realty services provided by:ERA Naper Realty
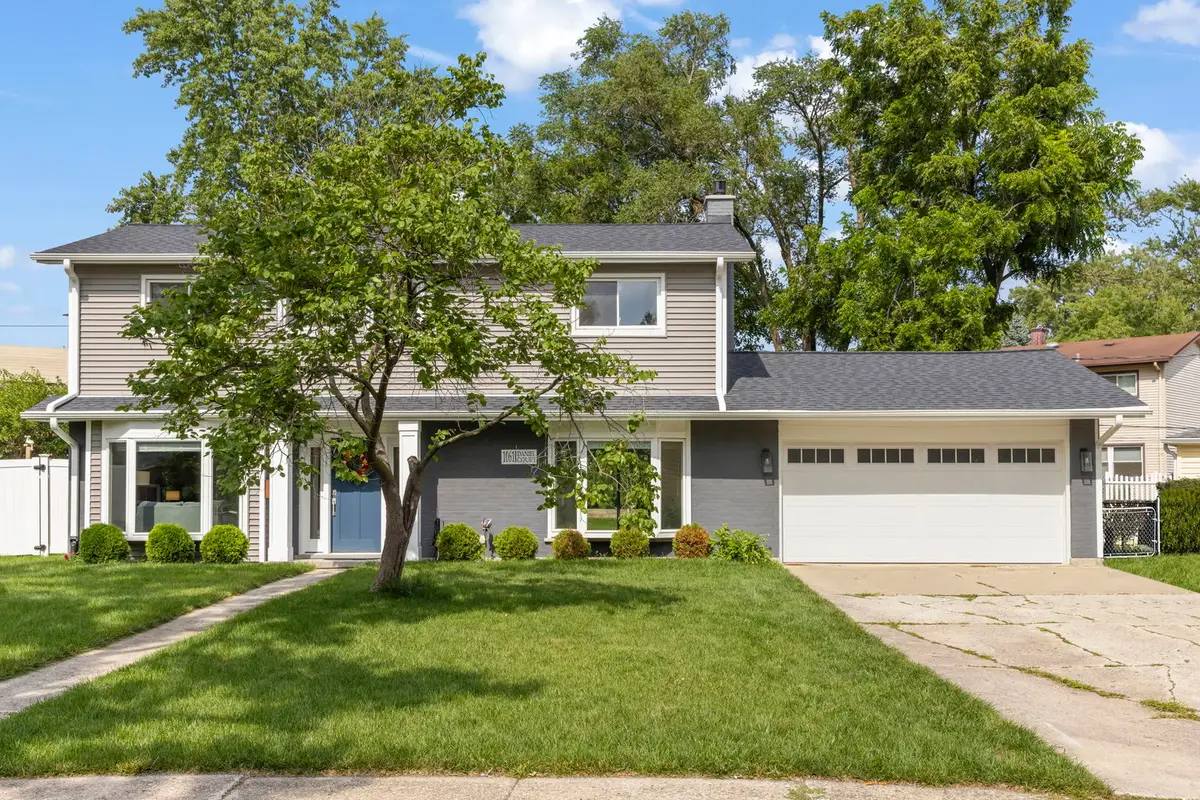
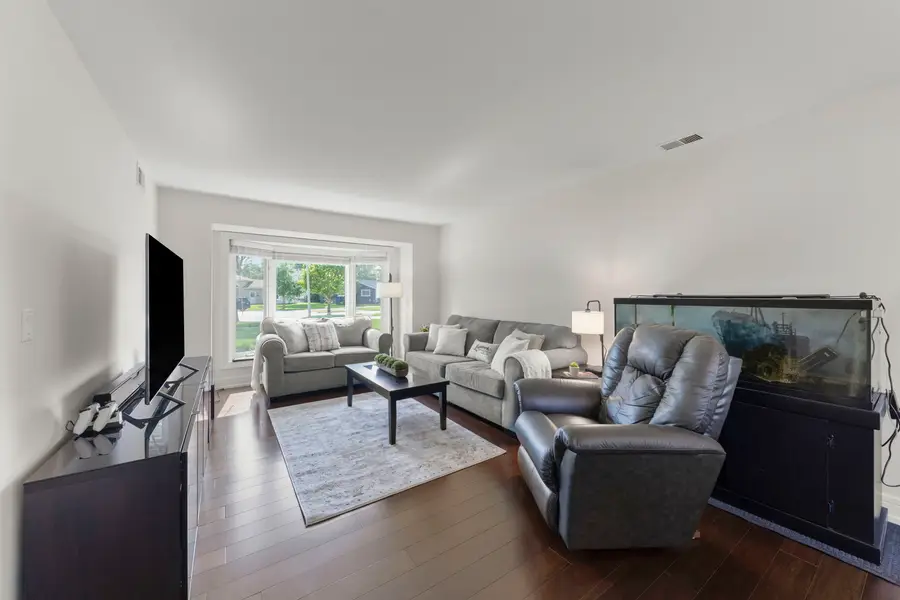

1061 Daniel Court,Lombard, IL 60148
$425,000
- 4 Beds
- 3 Baths
- 1,820 sq. ft.
- Single family
- Pending
Listed by:gina damore
Office:keller williams premiere properties
MLS#:12417531
Source:MLSNI
Price summary
- Price:$425,000
- Price per sq. ft.:$233.52
About this home
Check out this FULLY UPDATED 4 Bedroom- 2.5 Bathroom Lombard Beauty- Fully Remodeled from Top To Bottom- New Siding, Roof and Gutters (2020), American Standard Furnace (2016) with Aprilaire Humidifier, Ducane AC (2016), Fully Fenced Yard (2018), Front Door (2020), Overhead Garage Door (2019) and Fully Remodeled Kitchen and Bathrooms. It's all ready for you! Step on in and you will feel right at home in the welcoming Foyer. Kitchen completely renovated with Stainless Steel Appliances, Elegant White Quartz Counter Tops, Recessed Lighting, Tall Shaker Cabinets, Deep Undermount Sink overlooking the serene backyard. Don't forget to check out the large walk in Pantry and Broom Closet too! Plenty of Storage here! Dining Area right off kitchen and opens to first Living space making entertaining easy. Bathroom conveniently located right around the corner. Second Living Space has Sleek Split Face Slate Gas Log Fireplace with new Chimney Liner (2020), Modern Ceiling Fan and Light Fixture, Large Bay Window for Natural Light, and Anderson Sliding Glass Door (2020) leading to your private backyard oasis. Both Living Spaces and Kitchen are light and bright and have been Freshly Painted a Neutral Color and have Engineered Bamboo Flooring too. Bring your Large Bed and Furniture to this Primary Suite- You will fall in love with this Private Full Bathroom -Walk In Shower completely surrounded in Timeless White Subway tile, Built-in Bench, Rain Shower Head and Recessed Wall Niche to keep everything within reach- Elegant White Carrara and Black Polished Mosciac Tile, Moen Fixtures, Walk in Closet and Dressing area making your morning routine a breeze. Down the hall you will find 3 more Bedrooms each with Upgraded Blinds, Windows, Trim, Hardware and Doors. Large Fully Renovated Hallway Bathroom complete with Moen Faucet, Kohler Toilet, and Expanded Floor to Ceiling Linen Closet for all your storage needs. New Tub, Moen Fixtures, and Upgraded Shower Door too. Large & organized mudroom to serve as a transition space from interior access garage with designated areas for sitting, shoes and coats. LG Front Load Washer and Dryer, Wash Sink, and Storage Space too. Outside you will find a Unilock Brick Patio to relax on, Privacy Bushes and Shrubs in addition to FULLY FENCED YARD. Don't forget to check out the WALK IN SHED to store all your yard extras. You will appreciate the privacy and quiet of the cul-de-sac location too. Close to Downtown Lombard, Paradise Bay Water Park, Prairie Path, and the Great Western Trail. Enjoy Lilacia Park, Helen Plum Library, Historical Landmark Dairy Queen, Farmer's Market, Metra Union Pacific West Line, Medical Offices, Pharmacy,Post Office & Hardware Store. Walk to Glenbard East High School and Parks. Enjoy close proximity Jewel, Aldi, Starbucks, Target and Yorktown Mall in addition to Downtown Glen Ellyn,Downtown Villa Park & Oakbrook for additional Dining, Shopping, & Entertainment options. Minutes to I-355, I-290,I- 88,& I-294 expressways makes this hidden gem exactly where you want to be. This home is all ready for you. Take a look today!
Contact an agent
Home facts
- Year built:1964
- Listing Id #:12417531
- Added:21 day(s) ago
- Updated:August 13, 2025 at 07:39 AM
Rooms and interior
- Bedrooms:4
- Total bathrooms:3
- Full bathrooms:2
- Half bathrooms:1
- Living area:1,820 sq. ft.
Heating and cooling
- Cooling:Central Air
- Heating:Natural Gas
Structure and exterior
- Roof:Asphalt
- Year built:1964
- Building area:1,820 sq. ft.
- Lot area:0.23 Acres
Schools
- High school:Glenbard East High School
- Middle school:Glenn Westlake Middle School
- Elementary school:Madison Elementary School
Utilities
- Water:Lake Michigan
- Sewer:Public Sewer
Finances and disclosures
- Price:$425,000
- Price per sq. ft.:$233.52
- Tax amount:$8,493 (2024)
New listings near 1061 Daniel Court
 $200,000Pending3 beds 1 baths1,498 sq. ft.
$200,000Pending3 beds 1 baths1,498 sq. ft.145 N Park Avenue, Lombard, IL 60148
MLS# 12443614Listed by: KELLER WILLIAMS PREMIERE PROPERTIES- Open Sat, 12 to 2pmNew
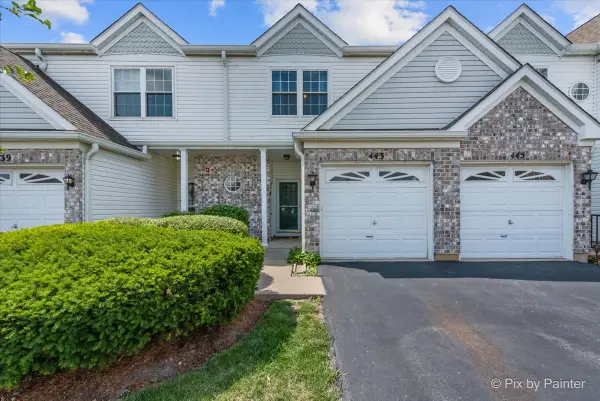 $300,000Active2 beds 3 baths1,331 sq. ft.
$300,000Active2 beds 3 baths1,331 sq. ft.443 Arboretum Drive, Lombard, IL 60148
MLS# 12420190Listed by: KELLER WILLIAMS INSPIRE  $325,900Pending4 beds 2 baths1,250 sq. ft.
$325,900Pending4 beds 2 baths1,250 sq. ft.518 N Martha Street, Lombard, IL 60148
MLS# 12442051Listed by: REALTY ONE GROUP INC.- New
 $429,900Active3 beds 2 baths1,624 sq. ft.
$429,900Active3 beds 2 baths1,624 sq. ft.314 Highridge Road, Lombard, IL 60148
MLS# 12445284Listed by: BERKSHIRE HATHAWAY HOMESERVICES PRAIRIE PATH REALT - Open Sat, 12 to 2pmNew
 $400,000Active3 beds 2 baths1,321 sq. ft.
$400,000Active3 beds 2 baths1,321 sq. ft.141 W Park Drive, Lombard, IL 60148
MLS# 12443786Listed by: KELLER WILLIAMS INNOVATE - New
 $225,000Active2 beds 2 baths1,080 sq. ft.
$225,000Active2 beds 2 baths1,080 sq. ft.2005 S Finley Road #1102, Lombard, IL 60148
MLS# 12394316Listed by: KELLER WILLIAMS PREMIERE PROPERTIES - New
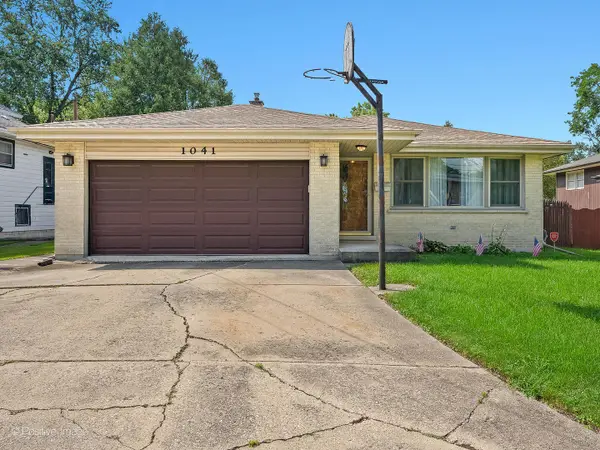 $425,000Active3 beds 3 baths2,139 sq. ft.
$425,000Active3 beds 3 baths2,139 sq. ft.1041 E Division Street, Lombard, IL 60148
MLS# 12444306Listed by: BERKSHIRE HATHAWAY HOMESERVICES CHICAGO - New
 $199,900Active3 beds 1 baths
$199,900Active3 beds 1 baths263 N Fairfield Avenue, Lombard, IL 60148
MLS# 12444452Listed by: O'NEIL PROPERTY GROUP, LLC  $399,900Pending4 beds 3 baths
$399,900Pending4 beds 3 baths47 W Central Avenue, Lombard, IL 60148
MLS# 12421578Listed by: O'NEIL PROPERTY GROUP, LLC- New
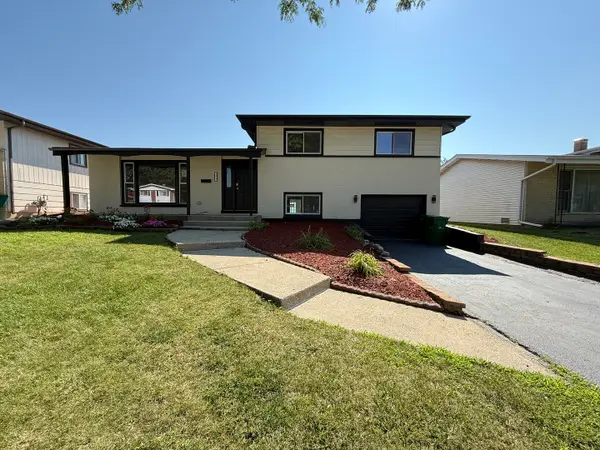 $450,000Active3 beds 2 baths1,618 sq. ft.
$450,000Active3 beds 2 baths1,618 sq. ft.829 S School Street, Lombard, IL 60148
MLS# 12441237Listed by: KALE REALTY
