1111 Hunter Street, Lombard, IL 60148
Local realty services provided by:ERA Naper Realty
1111 Hunter Street,Lombard, IL 60148
$450,000
- 5 Beds
- 3 Baths
- 2,039 sq. ft.
- Single family
- Pending
Listed by:michelle schroeder
Office:berkshire hathaway homeservices chicago
MLS#:12461622
Source:MLSNI
Price summary
- Price:$450,000
- Price per sq. ft.:$220.7
About this home
Move in ready 5 bed (3 up, 2 down), 2.5 bath split-level in Lombard's Foxworth subdivision! Enjoy a fully renovated kitchen with new cabinets, fixtures, quartz countertops, lighting & a brand new dishwasher. The entire home feel fresh and inviting with new flooring, trim & paint throughout. Spacious bedrooms, updated baths, attached 2-car garage & large backyard. Located in Lombard, "The Lilac Village," just minutes from the thriving downtown area, schools, and shopping. Enjoy easy access to I-355, I-88, and the Metra Union Pacific West line for a quick ride to Chicago. Plus, you will enjoy the Prairie Path, parks, and forest preserves for biking, hiking & weekend adventures. Check out the features sheet for full list of updates.
Contact an agent
Home facts
- Year built:1981
- Listing ID #:12461622
- Added:5 day(s) ago
- Updated:September 09, 2025 at 02:47 AM
Rooms and interior
- Bedrooms:5
- Total bathrooms:3
- Full bathrooms:2
- Half bathrooms:1
- Living area:2,039 sq. ft.
Heating and cooling
- Cooling:Central Air
- Heating:Natural Gas
Structure and exterior
- Year built:1981
- Building area:2,039 sq. ft.
Schools
- High school:Glenbard South High School
- Middle school:Glen Crest Middle School
- Elementary school:Westfield Elementary School
Utilities
- Water:Public
- Sewer:Public Sewer
Finances and disclosures
- Price:$450,000
- Price per sq. ft.:$220.7
- Tax amount:$6,708 (2024)
New listings near 1111 Hunter Street
- New
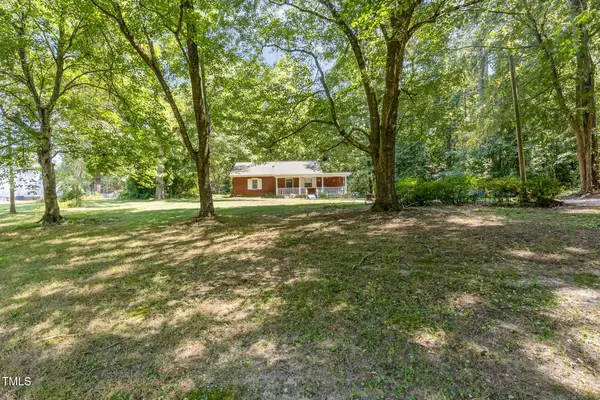 $299,000Active3 beds 2 baths1,380 sq. ft.
$299,000Active3 beds 2 baths1,380 sq. ft.634 Old Zebulon Road, Wendell, NC 27591
MLS# 10120617Listed by: MARK SPAIN REAL ESTATE - New
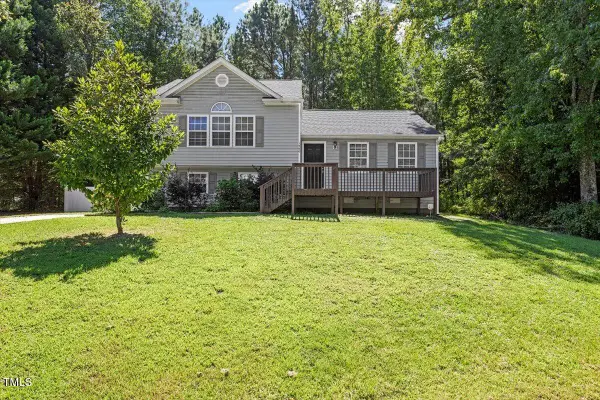 $331,500Active3 beds 3 baths1,791 sq. ft.
$331,500Active3 beds 3 baths1,791 sq. ft.1460 Huntdell Main Drive, Wendell, NC 27591
MLS# 10120573Listed by: COLDWELL BANKER HPW - New
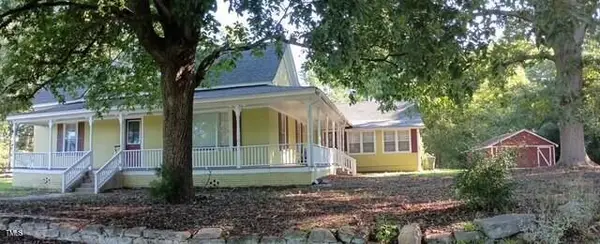 $389,500Active4 beds 2 baths2,014 sq. ft.
$389,500Active4 beds 2 baths2,014 sq. ft.5541 Watkins Road, Wendell, NC 27591
MLS# 10120591Listed by: DALTON WADE, INC. - New
 $364,900Active4 beds 4 baths2,281 sq. ft.
$364,900Active4 beds 4 baths2,281 sq. ft.803 Parc Townes Drive #29, Wendell, NC 27591
MLS# 10120441Listed by: CARUSO HOMES REALTY NC, LLC - New
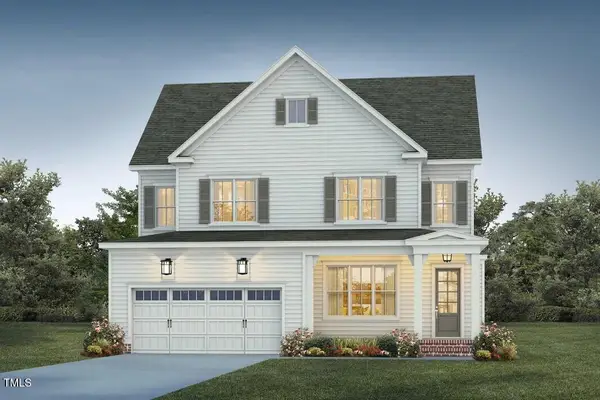 $735,000Active4 beds 3 baths2,651 sq. ft.
$735,000Active4 beds 3 baths2,651 sq. ft.1548 Level Stream Road, Wendell, NC 27591
MLS# 10120391Listed by: HOMES BY DICKERSON REAL ESTATE - New
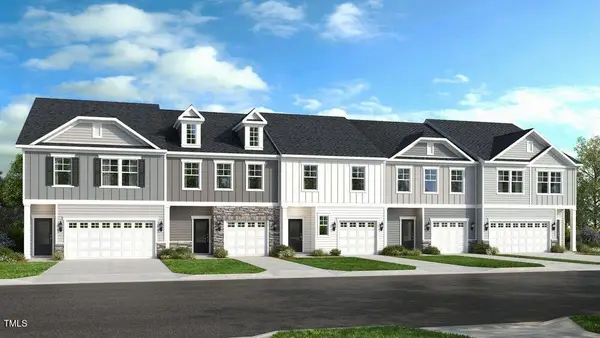 $324,999Active3 beds 3 baths1,885 sq. ft.
$324,999Active3 beds 3 baths1,885 sq. ft.336 Sweetbay Tree Drive, Wendell, NC 27591
MLS# 10120388Listed by: TAYLOR MORRISON OF CAROLINAS, - New
 $340,000Active4 beds 2 baths1,181 sq. ft.
$340,000Active4 beds 2 baths1,181 sq. ft.414 N Cypress Street, Wendell, NC 27591
MLS# 10120314Listed by: LUX LIVING REALTY - New
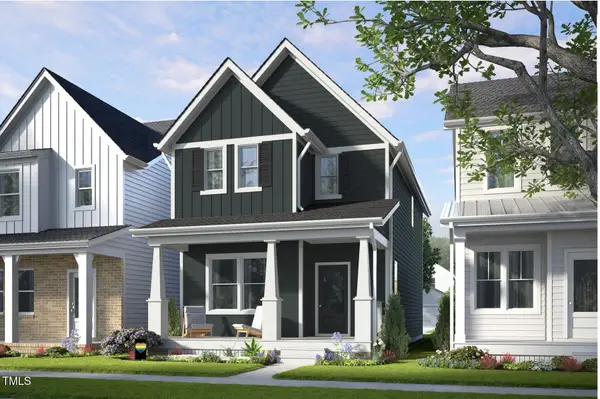 $369,890Active3 beds 3 baths1,575 sq. ft.
$369,890Active3 beds 3 baths1,575 sq. ft.Address Withheld By Seller, Wendell, NC 27591
MLS# 10120216Listed by: GARMAN HOMES LLC - New
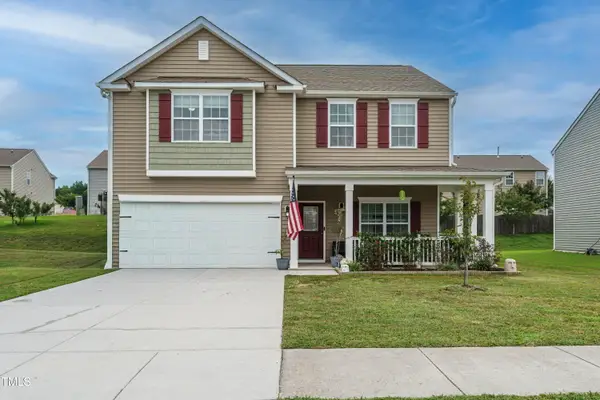 $379,000Active3 beds 3 baths2,302 sq. ft.
$379,000Active3 beds 3 baths2,302 sq. ft.1236 Turkey Trot Road, Wendell, NC 27591
MLS# 10120053Listed by: KELLER WILLIAMS ELITE REALTY - New
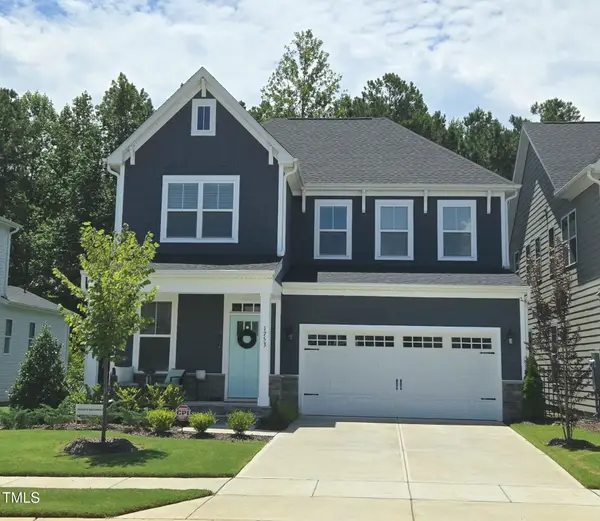 $600,000Active4 beds 3 baths2,524 sq. ft.
$600,000Active4 beds 3 baths2,524 sq. ft.1753 Birdhaven Lane, Wendell, NC 27591
MLS# 10119970Listed by: LONG & FOSTER REAL ESTATE INC/RALEIGH
