1128 Hunter Street, Lombard, IL 60148
Local realty services provided by:ERA Naper Realty
1128 Hunter Street,Lombard, IL 60148
$409,900
- 4 Beds
- 2 Baths
- 1,092 sq. ft.
- Single family
- Pending
Listed by: jorge romero
Office: realty one group inc.
MLS#:12479522
Source:MLSNI
Price summary
- Price:$409,900
- Price per sq. ft.:$375.37
About this home
Welcome to 1128 Hunter St, a charming single-family home located in the heart of Lombard, Illinois, very close to York Town Mall. This lovely home features 2 bathrooms and four bedrooms (3 bedrooms upstairs), a total finished area of 1,092 square feet, providing ample space for comfortable living. The lot size is 6098 square feet, offering a spacious backyard for outdoor activities and relaxation. The main living area is perfect for hosting gatherings or simply relaxing after a long day. The kitchen has plenty of space. The bedrooms are spacious and offer plenty of closet space for storage. The backyard is a tranquil oasis, with a large patio area perfect for outdoor dining and entertaining. Located in a desirable neighborhood, this property is conveniently close to schools, parks, shopping, dining, and entertainment options. With easy access to major highways and public transportation, commuting to and from work is a breeze. Schedule a showing today and experience the charm and warmth of this delightful Lombard home. Home is being sold in "As-Is" condition.
Contact an agent
Home facts
- Year built:1981
- Listing ID #:12479522
- Added:51 day(s) ago
- Updated:November 15, 2025 at 09:25 AM
Rooms and interior
- Bedrooms:4
- Total bathrooms:2
- Full bathrooms:2
- Living area:1,092 sq. ft.
Heating and cooling
- Cooling:Central Air
- Heating:Forced Air, Natural Gas
Structure and exterior
- Roof:Asphalt
- Year built:1981
- Building area:1,092 sq. ft.
Schools
- High school:Glenbard South High School
- Middle school:Glen Crest Middle School
- Elementary school:Westfield Elementary School
Utilities
- Water:Lake Michigan
- Sewer:Public Sewer
Finances and disclosures
- Price:$409,900
- Price per sq. ft.:$375.37
- Tax amount:$7,815 (2024)
New listings near 1128 Hunter Street
- New
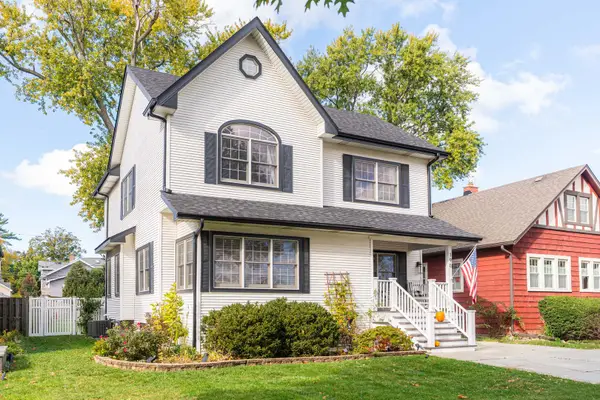 $585,000Active6 beds 2 baths2,345 sq. ft.
$585,000Active6 beds 2 baths2,345 sq. ft.190 S Grace Street, Lombard, IL 60148
MLS# 12518260Listed by: AMY PECORARO AND ASSOCIATES - New
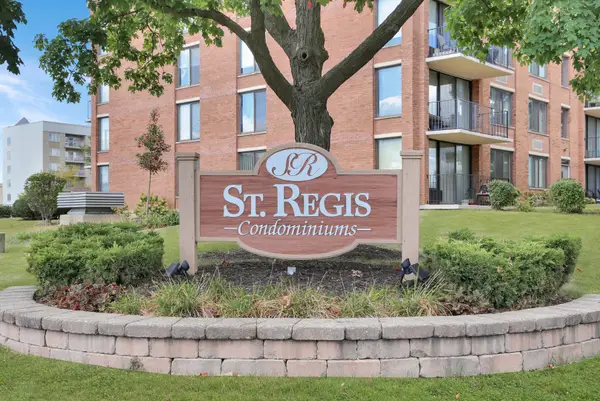 $200,000Active2 beds 2 baths1,186 sq. ft.
$200,000Active2 beds 2 baths1,186 sq. ft.2000 Saint Regis Drive #6G, Lombard, IL 60148
MLS# 12492347Listed by: EXP REALTY - ST. CHARLES - New
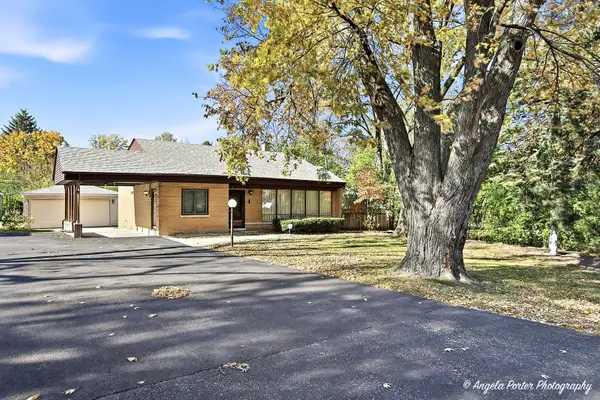 $329,900Active3 beds 1 baths1,116 sq. ft.
$329,900Active3 beds 1 baths1,116 sq. ft.1500 S Stewart Avenue, Lombard, IL 60148
MLS# 12517920Listed by: BROKEROCITY INC - New
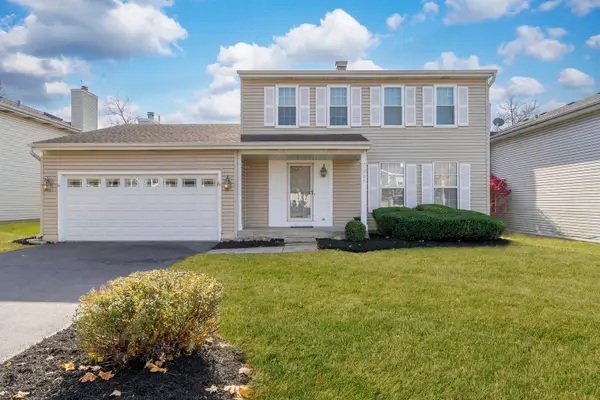 $470,000Active4 beds 3 baths1,744 sq. ft.
$470,000Active4 beds 3 baths1,744 sq. ft.1021 Shedron Way, Lombard, IL 60148
MLS# 12517958Listed by: CHICAGOLAND BROKERS, INC - Open Sun, 1 to 3pmNew
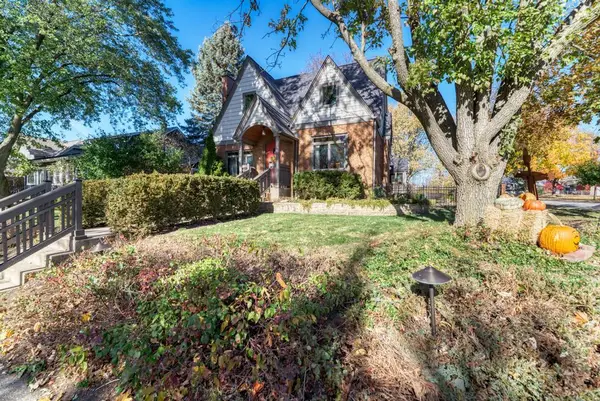 $585,000Active4 beds 3 baths2,188 sq. ft.
$585,000Active4 beds 3 baths2,188 sq. ft.322 E Elm Street, Lombard, IL 60148
MLS# 12505997Listed by: PLATINUM PARTNERS REALTORS - Open Sun, 1 to 3pmNew
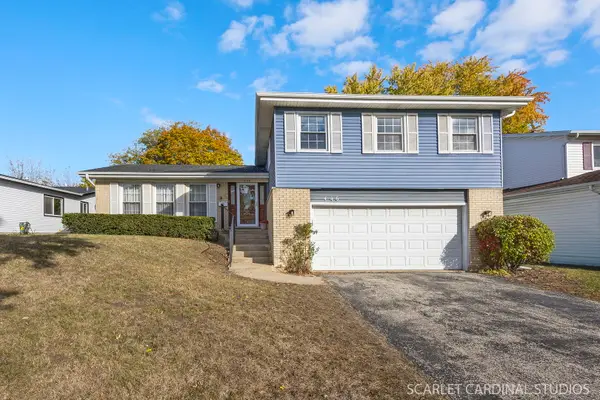 $450,000Active4 beds 3 baths2,500 sq. ft.
$450,000Active4 beds 3 baths2,500 sq. ft.446 Manor Hill Lane, Lombard, IL 60148
MLS# 12504532Listed by: BERKSHIRE HATHAWAY HOMESERVICES CHICAGO - New
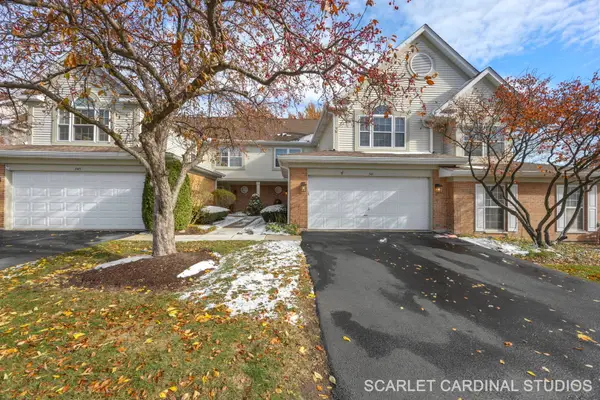 $384,900Active3 beds 3 baths1,840 sq. ft.
$384,900Active3 beds 3 baths1,840 sq. ft.341 Cimarron Road E, Lombard, IL 60148
MLS# 12513340Listed by: KELLER WILLIAMS PREMIERE PROPERTIES - Open Sat, 1 to 3pmNew
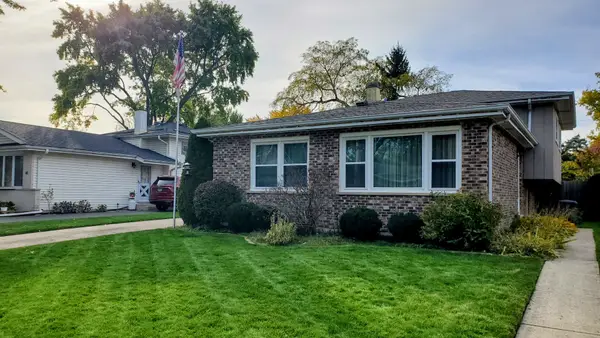 $479,000Active3 beds 2 baths1,913 sq. ft.
$479,000Active3 beds 2 baths1,913 sq. ft.220 N Grace Street, Lombard, IL 60148
MLS# 12509015Listed by: HOUSECENTER REALTY,INC. - Open Sat, 10am to 12pmNew
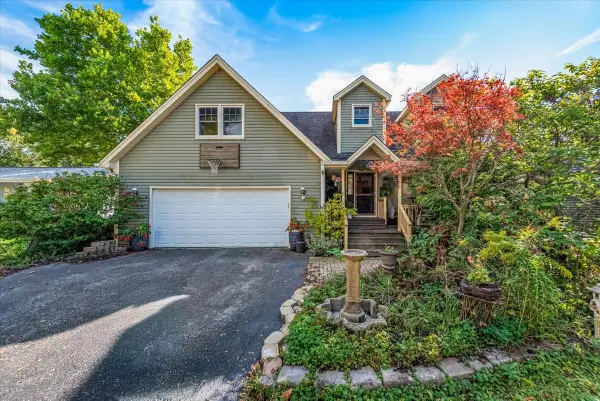 $513,108Active4 beds 3 baths2,182 sq. ft.
$513,108Active4 beds 3 baths2,182 sq. ft.31 W Harrison Road, Lombard, IL 60148
MLS# 12514761Listed by: KELLER WILLIAMS INSPIRE - GENEVA - New
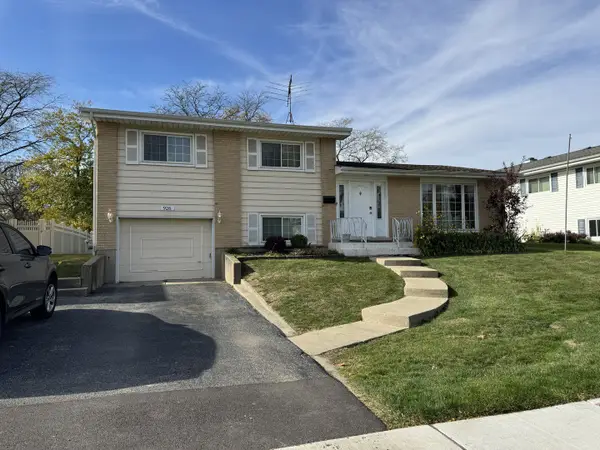 $449,900Active3 beds 2 baths1,618 sq. ft.
$449,900Active3 beds 2 baths1,618 sq. ft.926 Cherry Lane, Lombard, IL 60148
MLS# 12516083Listed by: CHARLES RUTENBERG REALTY OF IL
