124 W Sunset Avenue, Lombard, IL 60148
Local realty services provided by:ERA Naper Realty
124 W Sunset Avenue,Lombard, IL 60148
$315,000
- 2 Beds
- 1 Baths
- - sq. ft.
- Single family
- Sold
Listed by: carrie bowen
Office: john greene, realtor
MLS#:12486063
Source:MLSNI
Sorry, we are unable to map this address
Price summary
- Price:$315,000
About this home
124 W. Sunset Ave. in Lombard offers comfortable one-floor living on a beautiful .27-acre lot surrounded by mature trees. This 2-bedroom ranch features hardwood floors in the living room and both bedrooms, along with abundant natural light throughout. The kitchen includes space for a table and overlooks the yard and deck. The home has been steadily updated over the years, including new AC and furnace and refinished hardwood floors in 2017, a new stove and asphalt driveway in 2019, a new roof in 2021, and a new sump pump in 2023. Most recently, the shed, refrigerator, and windows were all replaced in 2024. A detached garage and deck add to the usability of the outdoor space, with plenty of room to garden, relax, or entertain. Nearby amenities include Lilacia Park, Lombard Commons, the Illinois Prairie Path, downtown Lombard dining and shops, and easy access to Yorktown Center and local shopping plazas. Ready to move? Come see it for yourself-book a showing!
Contact an agent
Home facts
- Year built:1953
- Listing ID #:12486063
- Added:44 day(s) ago
- Updated:November 16, 2025 at 12:41 PM
Rooms and interior
- Bedrooms:2
- Total bathrooms:1
- Full bathrooms:1
Heating and cooling
- Cooling:Central Air
- Heating:Forced Air, Natural Gas
Structure and exterior
- Roof:Asphalt
- Year built:1953
Schools
- High school:Glenbard East High School
- Middle school:Glenn Westlake Middle School
- Elementary school:Park View Elementary School
Utilities
- Water:Public
- Sewer:Public Sewer
Finances and disclosures
- Price:$315,000
- Tax amount:$7,122 (2024)
New listings near 124 W Sunset Avenue
- New
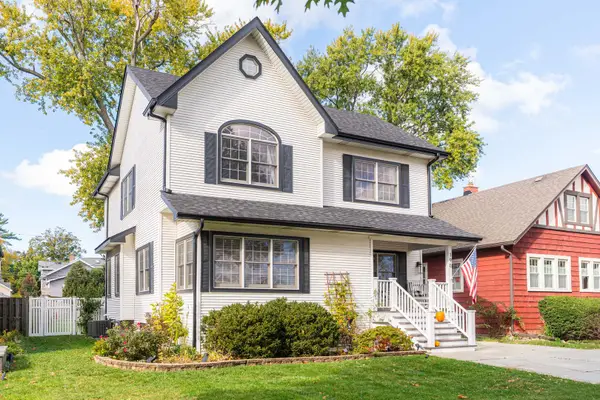 $585,000Active6 beds 2 baths2,345 sq. ft.
$585,000Active6 beds 2 baths2,345 sq. ft.190 S Grace Street, Lombard, IL 60148
MLS# 12518260Listed by: AMY PECORARO AND ASSOCIATES - New
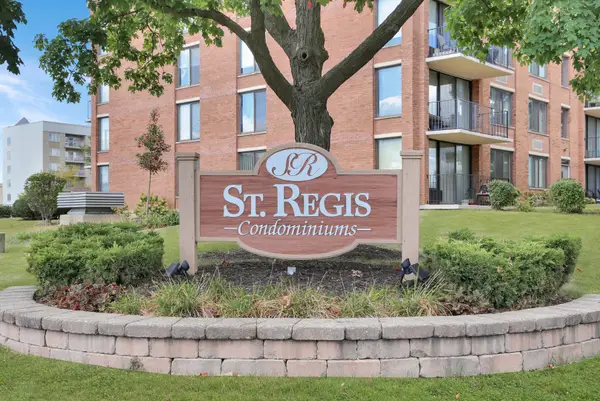 $200,000Active2 beds 2 baths1,186 sq. ft.
$200,000Active2 beds 2 baths1,186 sq. ft.2000 Saint Regis Drive #6G, Lombard, IL 60148
MLS# 12492347Listed by: EXP REALTY - ST. CHARLES - New
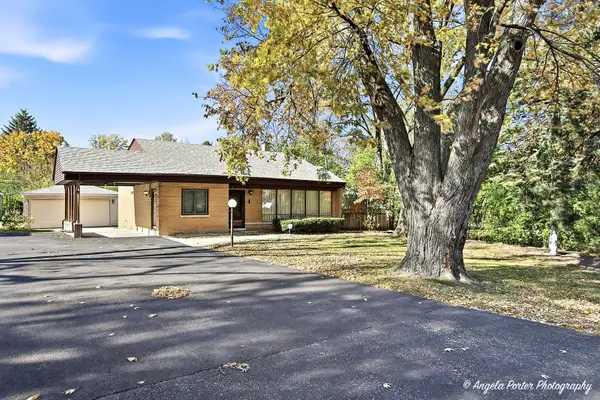 $329,900Active3 beds 1 baths1,116 sq. ft.
$329,900Active3 beds 1 baths1,116 sq. ft.1500 S Stewart Avenue, Lombard, IL 60148
MLS# 12517920Listed by: BROKEROCITY INC - New
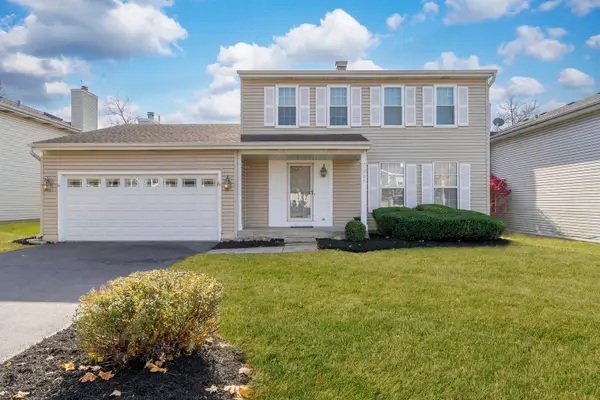 $470,000Active4 beds 3 baths1,744 sq. ft.
$470,000Active4 beds 3 baths1,744 sq. ft.1021 Shedron Way, Lombard, IL 60148
MLS# 12517958Listed by: CHICAGOLAND BROKERS, INC - Open Sun, 1 to 3pmNew
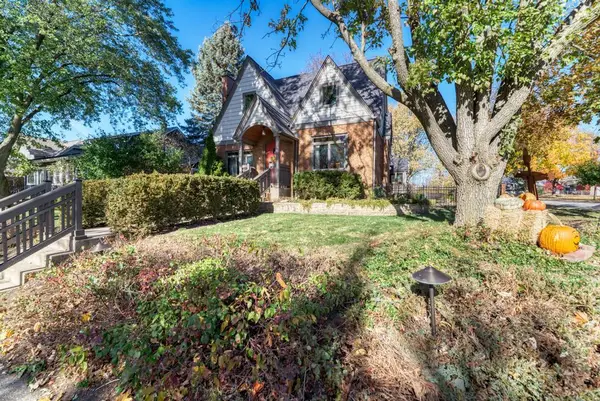 $585,000Active4 beds 3 baths2,188 sq. ft.
$585,000Active4 beds 3 baths2,188 sq. ft.322 E Elm Street, Lombard, IL 60148
MLS# 12505997Listed by: PLATINUM PARTNERS REALTORS - Open Sun, 1 to 3pmNew
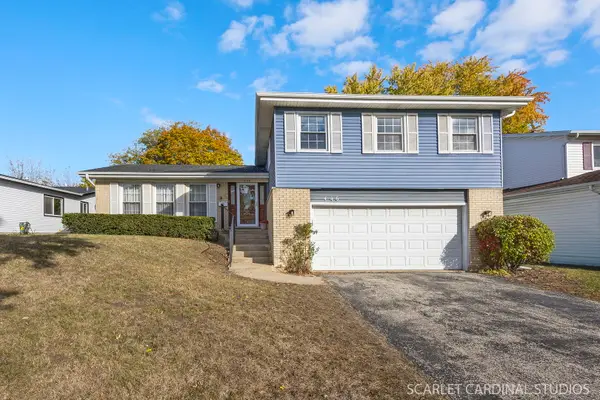 $450,000Active4 beds 3 baths2,500 sq. ft.
$450,000Active4 beds 3 baths2,500 sq. ft.446 Manor Hill Lane, Lombard, IL 60148
MLS# 12504532Listed by: BERKSHIRE HATHAWAY HOMESERVICES CHICAGO - New
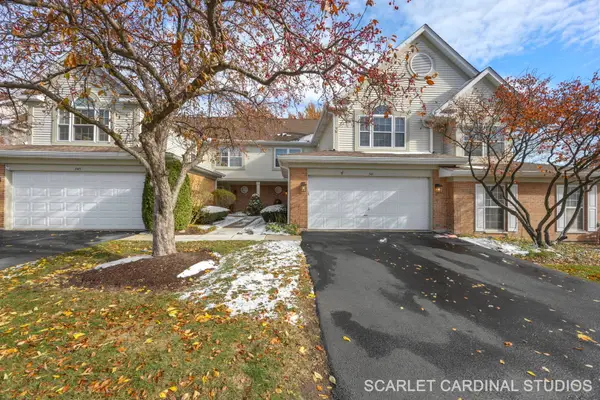 $384,900Active3 beds 3 baths1,840 sq. ft.
$384,900Active3 beds 3 baths1,840 sq. ft.341 Cimarron Road E, Lombard, IL 60148
MLS# 12513340Listed by: KELLER WILLIAMS PREMIERE PROPERTIES - Open Sun, 1 to 3pmNew
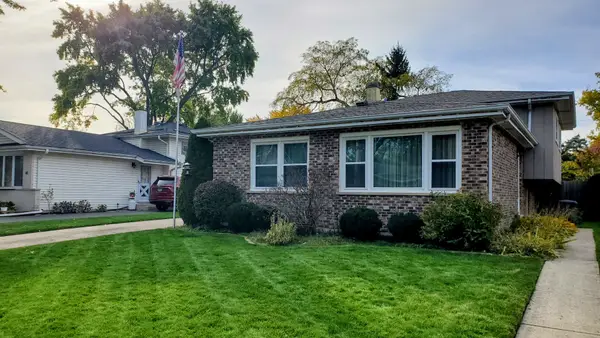 $479,000Active3 beds 2 baths1,913 sq. ft.
$479,000Active3 beds 2 baths1,913 sq. ft.220 N Grace Street, Lombard, IL 60148
MLS# 12509015Listed by: HOUSECENTER REALTY,INC. - Open Sun, 10am to 12pmNew
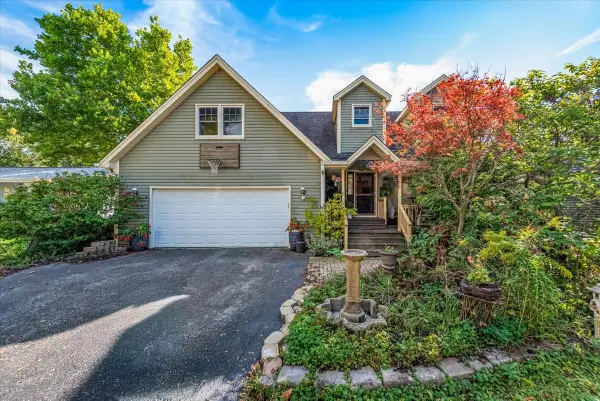 $513,108Active4 beds 3 baths2,182 sq. ft.
$513,108Active4 beds 3 baths2,182 sq. ft.31 W Harrison Road, Lombard, IL 60148
MLS# 12514761Listed by: KELLER WILLIAMS INSPIRE - GENEVA - New
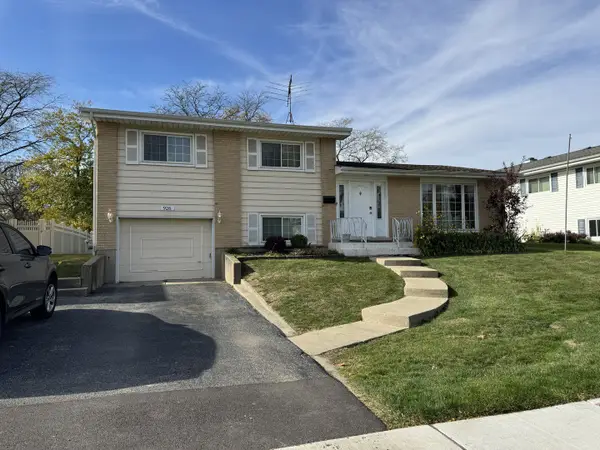 $449,900Active3 beds 2 baths1,618 sq. ft.
$449,900Active3 beds 2 baths1,618 sq. ft.926 Cherry Lane, Lombard, IL 60148
MLS# 12516083Listed by: CHARLES RUTENBERG REALTY OF IL
