126 S Lewis Avenue, Lombard, IL 60148
Local realty services provided by:Results Realty ERA Powered
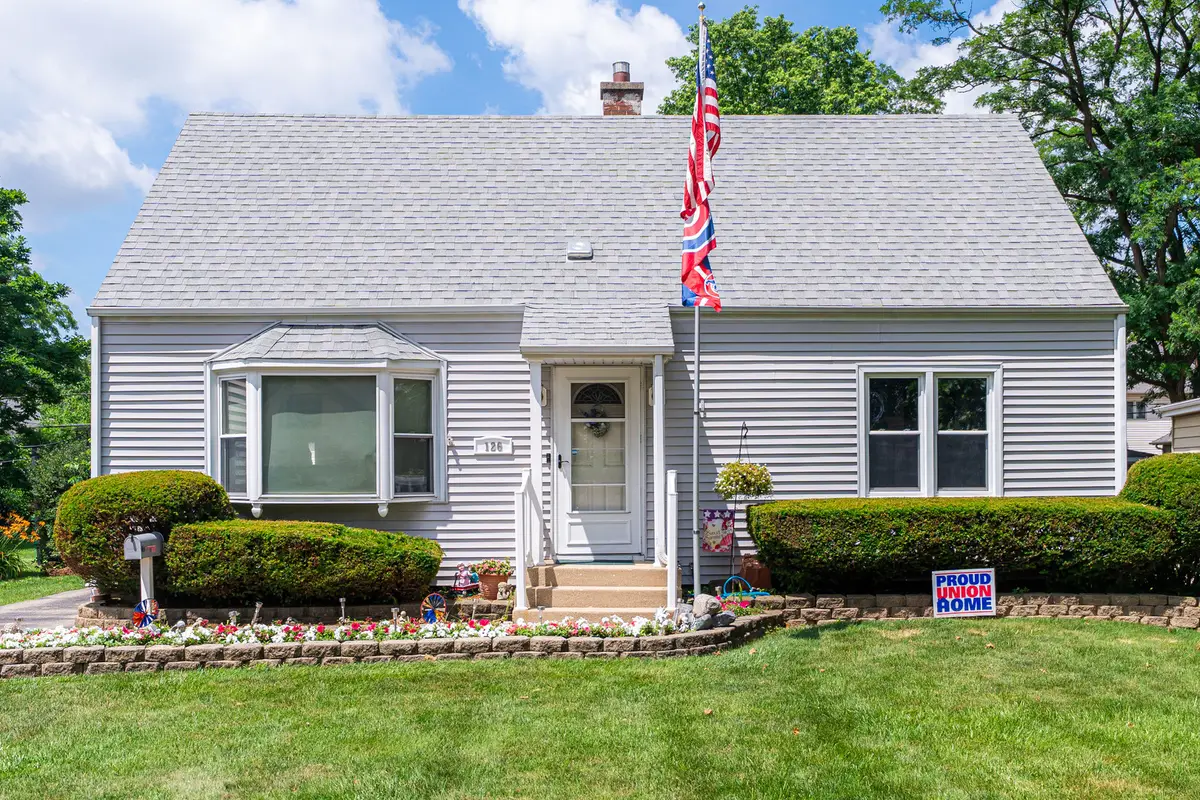
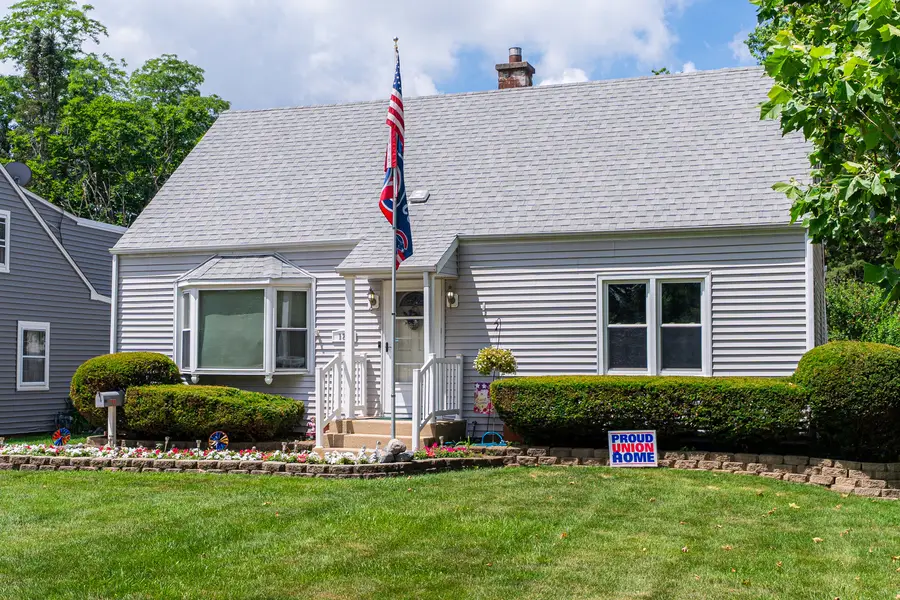
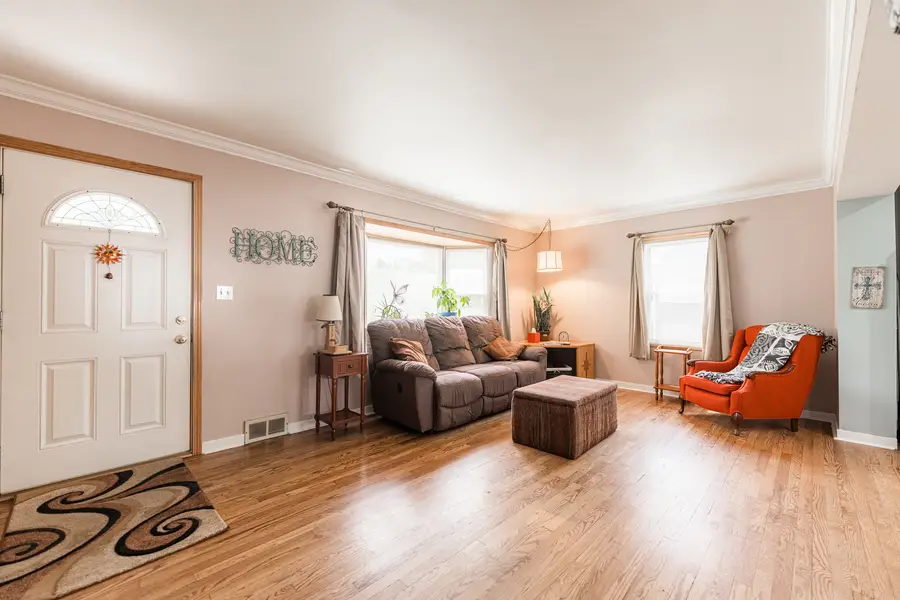
Listed by:amy pecoraro
Office:amy pecoraro and associates
MLS#:12407382
Source:MLSNI
Price summary
- Price:$449,900
- Price per sq. ft.:$340.06
About this home
Welcome to this warm and inviting 4-Bedroom, 2-Bath Cape Cod-filled with charm, character, and thoughtful updates throughout. The heart of the home is the beautifully updated kitchen featuring crisp white cabinetry, stainless steel appliances, and a farmhouse sink that blends modern convenience with classic style. Gleaming hardwood floors flow through the first floor and are tucked beneath most of the carpet upstairs, just waiting to be uncovered. Downstairs, the finished basement offers a cozy space perfect for movie nights, game days, or a fun-filled rec room. Step outside to a backyard oasis-complete with a serene pergola-covered patio and a peaceful koi pond that creates the perfect setting for relaxing or entertaining. And for hobbyists or car enthusiasts, the heated 3-car garage offers an incredible space to work and unwind. This home truly has it all-space, and style. Come see it today... before someone else falls in love first!
Contact an agent
Home facts
- Year built:1950
- Listing Id #:12407382
- Added:30 day(s) ago
- Updated:July 20, 2025 at 07:48 AM
Rooms and interior
- Bedrooms:4
- Total bathrooms:2
- Full bathrooms:2
- Living area:1,323 sq. ft.
Heating and cooling
- Cooling:Central Air
- Heating:Forced Air, Natural Gas
Structure and exterior
- Year built:1950
- Building area:1,323 sq. ft.
Schools
- High school:Willowbrook High School
- Middle school:Jackson Middle School
- Elementary school:Westmore Elementary School
Utilities
- Water:Lake Michigan
- Sewer:Public Sewer
Finances and disclosures
- Price:$449,900
- Price per sq. ft.:$340.06
- Tax amount:$7,126 (2024)
New listings near 126 S Lewis Avenue
- Open Sat, 12 to 2pmNew
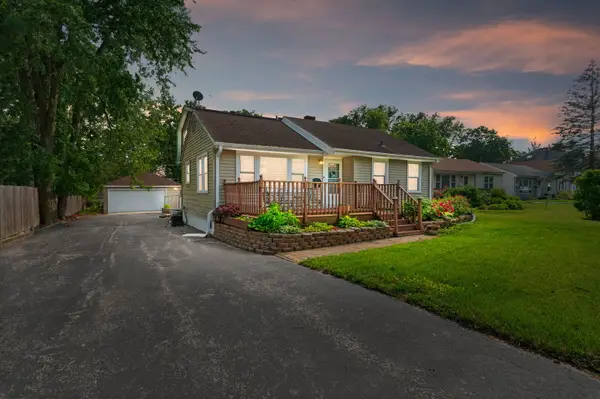 $459,000Active3 beds 3 baths2,259 sq. ft.
$459,000Active3 beds 3 baths2,259 sq. ft.219 W Crystal Avenue, Lombard, IL 60148
MLS# 12433547Listed by: COLDWELL BANKER REALTY - New
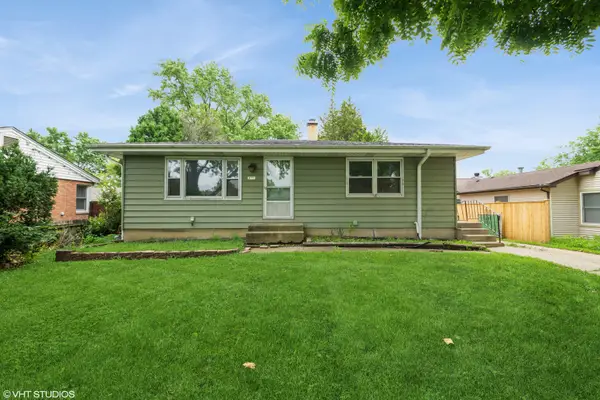 $274,900Active4 beds 1 baths2,016 sq. ft.
$274,900Active4 beds 1 baths2,016 sq. ft.371 N Fairfield Avenue, Lombard, IL 60148
MLS# 12434618Listed by: REAL PEOPLE REALTY - New
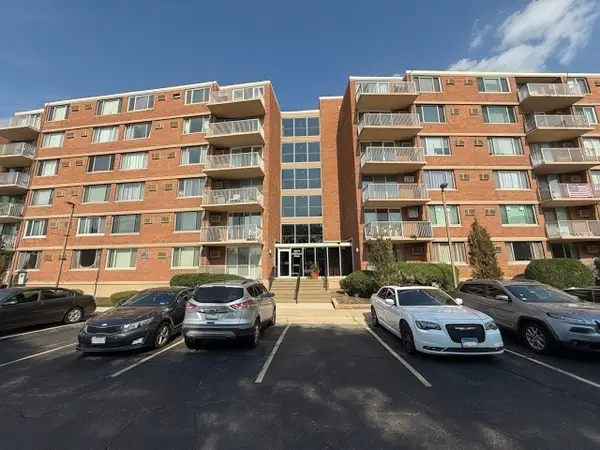 $219,000Active2 beds 2 baths1,170 sq. ft.
$219,000Active2 beds 2 baths1,170 sq. ft.2211 S Highland Avenue #5C, Lombard, IL 60148
MLS# 12434379Listed by: KELLER WILLIAMS INFINITY - Open Sat, 11am to 1pmNew
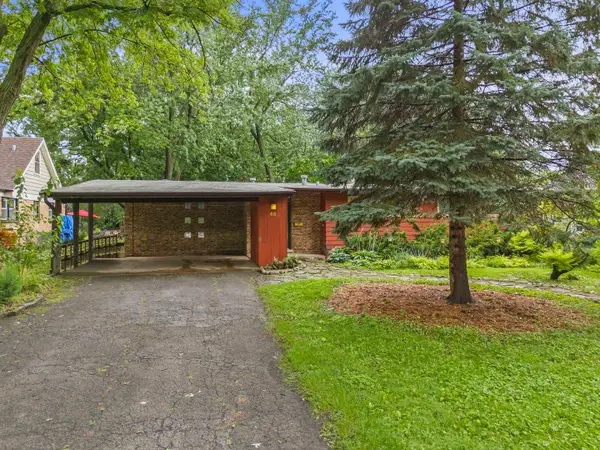 $399,000Active3 beds 3 baths1,921 sq. ft.
$399,000Active3 beds 3 baths1,921 sq. ft.66 S 2nd Avenue, Lombard, IL 60148
MLS# 12429435Listed by: KELLER WILLIAMS PREMIERE PROPERTIES - Open Sun, 12 to 2pmNew
 $465,000Active3 beds 2 baths1,852 sq. ft.
$465,000Active3 beds 2 baths1,852 sq. ft.22 W Prairie Avenue, Lombard, IL 60148
MLS# 12431923Listed by: AMY PECORARO AND ASSOCIATES - New
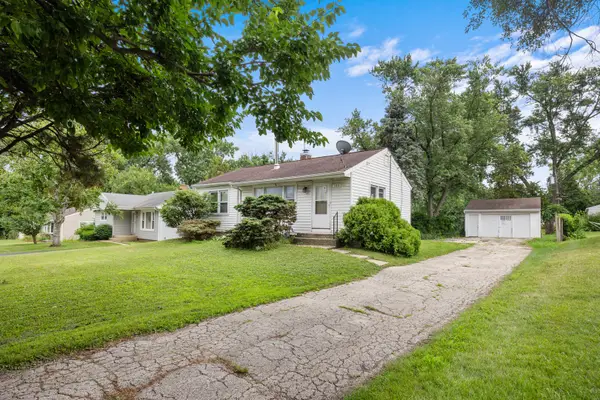 $295,000Active2 beds 1 baths884 sq. ft.
$295,000Active2 beds 1 baths884 sq. ft.125 W North Avenue, Lombard, IL 60148
MLS# 12432980Listed by: BERKSHIRE HATHAWAY HOMESERVICES AMERICAN HERITAGE - Open Sat, 12am to 3pmNew
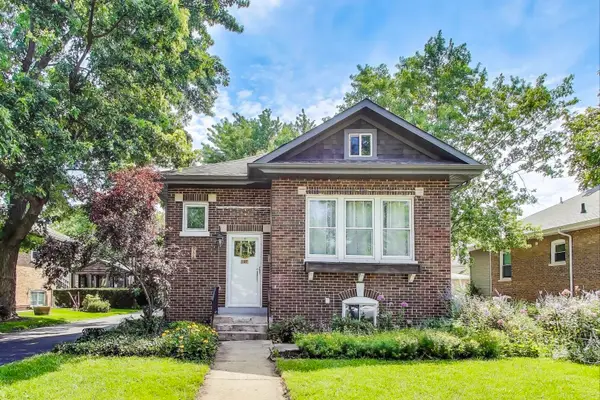 $375,000Active2 beds 1 baths1,226 sq. ft.
$375,000Active2 beds 1 baths1,226 sq. ft.537 S Grace Street, Lombard, IL 60148
MLS# 12430856Listed by: @PROPERTIES CHRISTIE'S INTERNATIONAL REAL ESTATE - Open Sat, 11am to 3pmNew
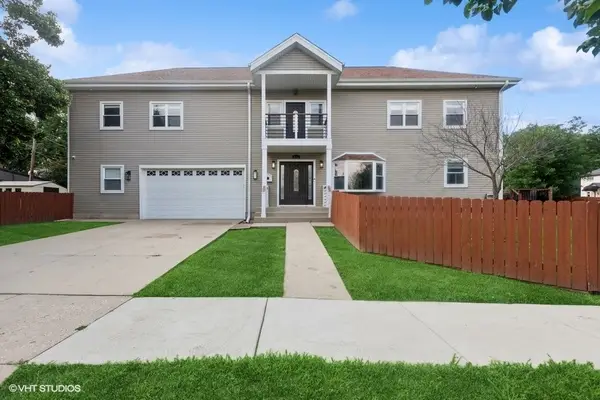 $679,000Active4 beds 4 baths3,200 sq. ft.
$679,000Active4 beds 4 baths3,200 sq. ft.447 W Harrison Road, Lombard, IL 60148
MLS# 12413515Listed by: BAIRD & WARNER - New
 $217,999Active2 beds 2 baths1,092 sq. ft.
$217,999Active2 beds 2 baths1,092 sq. ft.2015 S Finley Road #903, Lombard, IL 60148
MLS# 12431055Listed by: REALTY ONE GROUP INC. - New
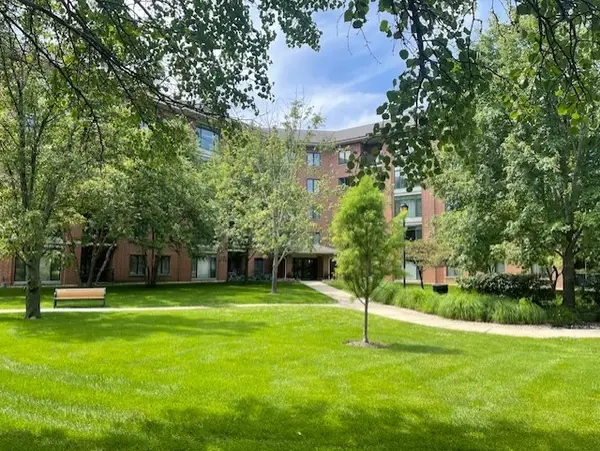 $269,900Active1 beds 2 baths1,105 sq. ft.
$269,900Active1 beds 2 baths1,105 sq. ft.865 E 22nd Street #124, Lombard, IL 60148
MLS# 12427051Listed by: COLDWELL BANKER REALTY
