129 Regency Drive, Lombard, IL 60148
Local realty services provided by:ERA Naper Realty



Listed by:kathy volpe
Office:re/max suburban
MLS#:12345962
Source:MLSNI
Price summary
- Price:$525,000
- Price per sq. ft.:$287.36
About this home
LUXURY LIVING IN THIS SINGLE FAMILY ATTACHED HOME WITH NO HOA! Private, partially fenced, serene wooded oasis, including expansive lush gardens and a 37 ft. patio! This turn-key dream home features Italian porcelain floors, crown molding, track lighting and 1st floor office, ideal for home office. Open floor plan and over $100k in upgrades throughout! Living room flows into spacious dining room area with upgraded light fixture, overlooking a 75 ft. stretch of stepping stones, perennial gardens and outdoor accent lighting! 3 newly replaced sliding glass doors included in dining, kitchen and family rooms, bringing the outdoors inside! Entertaining kitchen is a chef's delight, featuring white cabinetry with pull-out drawers, granite countertops, eat-in area with metal shelving, pantry and stainless-steel appliances. Family room includes 65" HD TV, custom built-ins, 2nd office space and fireplace, allowing for a cozy and relaxing setting any time of the year! 1st floor also includes separate laundry closet, plus remodeled powder room with modern wallpaper design. 2nd floor features two contemporary ensuite bedrooms with rich hardwood flooring, amazing modern upgraded baths and custom blinds and drapes. Unbeatable location, close to downtown Lombard with plenty of shops, restaurants and Metra access, plus seconds away from Yorktown and Oak Brook shopping centers. Additional updates include: new windows, shutters, overhead garage door, HVAC, gutters and leaf guards. If buyer chooses, most indoor furniture conveyed in sale, as well as: patio furniture, Weber grill, combo firepit/coffee table, LED-lit sphere water fountain, garden tools and snowblower. Amazing opportunity, don't delay, make this your home today!
Contact an agent
Home facts
- Year built:1979
- Listing Id #:12345962
- Added:51 day(s) ago
- Updated:July 20, 2025 at 10:54 AM
Rooms and interior
- Bedrooms:3
- Total bathrooms:3
- Full bathrooms:2
- Half bathrooms:1
- Living area:1,827 sq. ft.
Heating and cooling
- Cooling:Central Air
- Heating:Forced Air, Natural Gas
Structure and exterior
- Roof:Asphalt
- Year built:1979
- Building area:1,827 sq. ft.
Schools
- High school:Glenbard East High School
- Middle school:Glenn Westlake Middle School
- Elementary school:Manor Hill Elementary School
Utilities
- Water:Lake Michigan
- Sewer:Public Sewer
Finances and disclosures
- Price:$525,000
- Price per sq. ft.:$287.36
- Tax amount:$8,248 (2024)
New listings near 129 Regency Drive
- Open Sat, 12 to 2pmNew
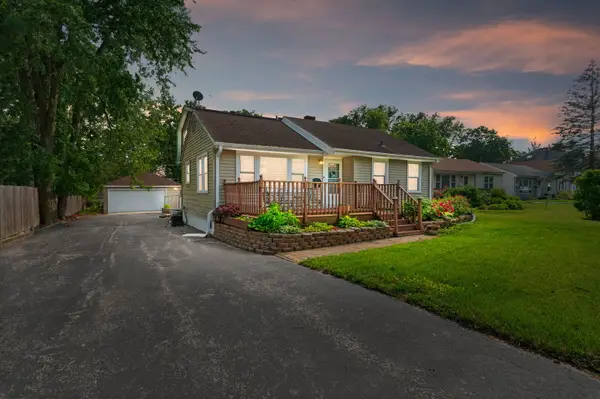 $459,000Active3 beds 3 baths2,259 sq. ft.
$459,000Active3 beds 3 baths2,259 sq. ft.219 W Crystal Avenue, Lombard, IL 60148
MLS# 12433547Listed by: COLDWELL BANKER REALTY - New
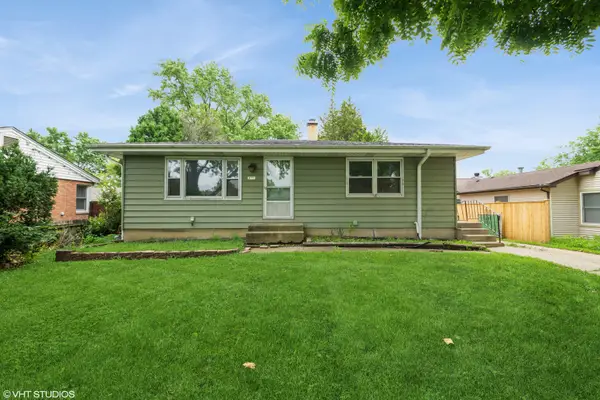 $274,900Active4 beds 1 baths2,016 sq. ft.
$274,900Active4 beds 1 baths2,016 sq. ft.371 N Fairfield Avenue, Lombard, IL 60148
MLS# 12434618Listed by: REAL PEOPLE REALTY - New
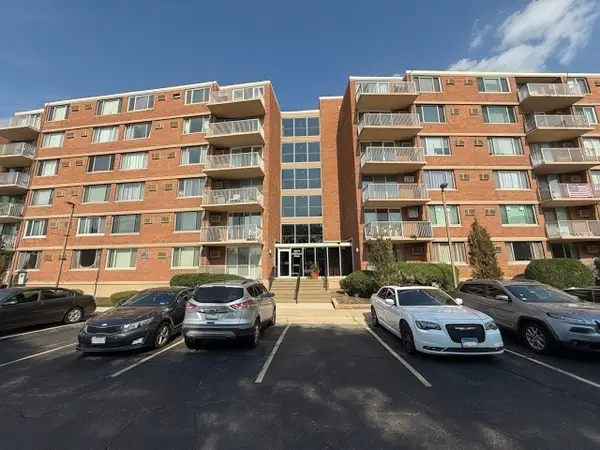 $219,000Active2 beds 2 baths1,170 sq. ft.
$219,000Active2 beds 2 baths1,170 sq. ft.2211 S Highland Avenue #5C, Lombard, IL 60148
MLS# 12434379Listed by: KELLER WILLIAMS INFINITY - Open Sat, 11am to 1pmNew
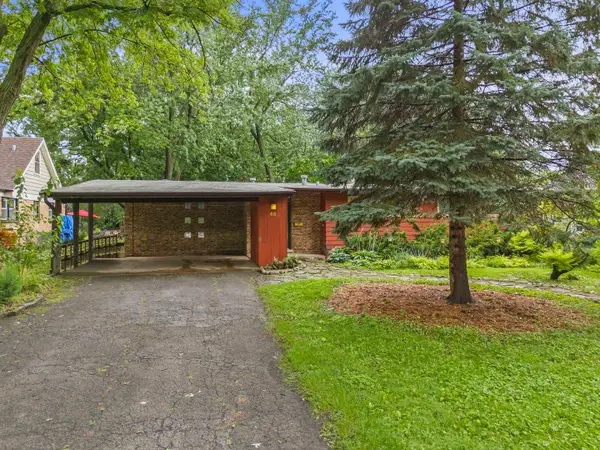 $399,000Active3 beds 3 baths1,921 sq. ft.
$399,000Active3 beds 3 baths1,921 sq. ft.66 S 2nd Avenue, Lombard, IL 60148
MLS# 12429435Listed by: KELLER WILLIAMS PREMIERE PROPERTIES - Open Sun, 12 to 2pmNew
 $465,000Active3 beds 2 baths1,852 sq. ft.
$465,000Active3 beds 2 baths1,852 sq. ft.22 W Prairie Avenue, Lombard, IL 60148
MLS# 12431923Listed by: AMY PECORARO AND ASSOCIATES - New
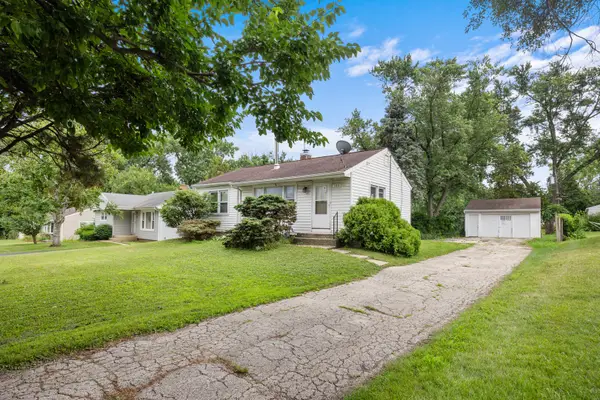 $295,000Active2 beds 1 baths884 sq. ft.
$295,000Active2 beds 1 baths884 sq. ft.125 W North Avenue, Lombard, IL 60148
MLS# 12432980Listed by: BERKSHIRE HATHAWAY HOMESERVICES AMERICAN HERITAGE - Open Sat, 12am to 3pmNew
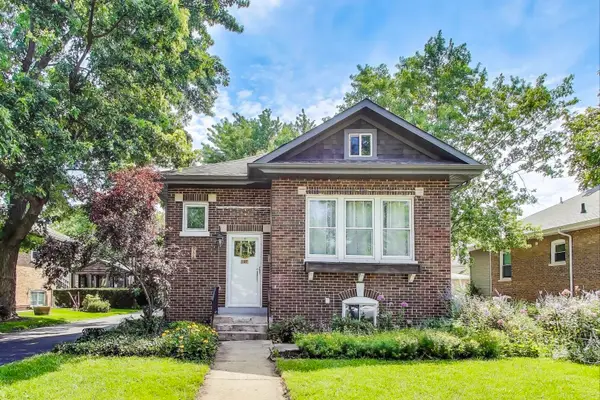 $375,000Active2 beds 1 baths1,226 sq. ft.
$375,000Active2 beds 1 baths1,226 sq. ft.537 S Grace Street, Lombard, IL 60148
MLS# 12430856Listed by: @PROPERTIES CHRISTIE'S INTERNATIONAL REAL ESTATE - Open Sat, 11am to 3pmNew
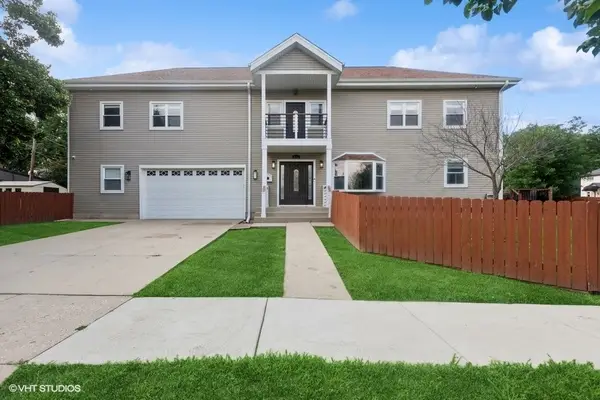 $679,000Active4 beds 4 baths3,200 sq. ft.
$679,000Active4 beds 4 baths3,200 sq. ft.447 W Harrison Road, Lombard, IL 60148
MLS# 12413515Listed by: BAIRD & WARNER - New
 $217,999Active2 beds 2 baths1,092 sq. ft.
$217,999Active2 beds 2 baths1,092 sq. ft.2015 S Finley Road #903, Lombard, IL 60148
MLS# 12431055Listed by: REALTY ONE GROUP INC. - New
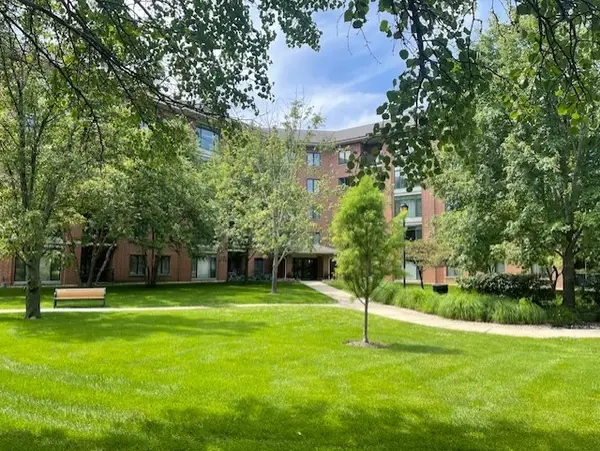 $269,900Active1 beds 2 baths1,105 sq. ft.
$269,900Active1 beds 2 baths1,105 sq. ft.865 E 22nd Street #124, Lombard, IL 60148
MLS# 12427051Listed by: COLDWELL BANKER REALTY
