1450 S Stewart Avenue, Lombard, IL 60148
Local realty services provided by:ERA Naper Realty
1450 S Stewart Avenue,Lombard, IL 60148
$689,500
- 7 Beds
- 5 Baths
- 4,335 sq. ft.
- Single family
- Active
Listed by: bob shiga
Office: re/max liberty
MLS#:12446617
Source:MLSNI
Price summary
- Price:$689,500
- Price per sq. ft.:$159.05
About this home
Outside's a fooler! Larger than it looks-4,335 sq. ft/$159.05psf! Ideal for a growing family or related living! Spacious formal living room. Large FR & DR combo with fireplace. Fully applianced kitchen with marble countertop. Multi-level bedrooms, library, office and bathrooms. Tongue and groove floors and jacuzzi tubs. Solid six-panel doors, newer windows, skylites and 18 hard wired smoke detectors thru-out. 200 Amp electric service/cbrkrs(13), 50gal HW heater(18), battery back-up sump pump and all copper plumbing. Private half acre, wooded sanctuary/arboretum with a 12X24 deck and 12X21 deck, oversized hot tub and gas grill. Lots of perennials, 6X8 pond, cascading stone waterfall and gazebo. Two and a half car detached garage with attd heated workshop for the hobbyist and 10X10 storage shed. Close to xpwys, shopping, retail and Metra.
Contact an agent
Home facts
- Year built:1955
- Listing ID #:12446617
- Added:149 day(s) ago
- Updated:February 21, 2026 at 11:58 AM
Rooms and interior
- Bedrooms:7
- Total bathrooms:5
- Full bathrooms:3
- Half bathrooms:2
- Living area:4,335 sq. ft.
Heating and cooling
- Cooling:Central Air
- Heating:Forced Air, Natural Gas, Sep Heating Systems - 2+
Structure and exterior
- Roof:Asphalt
- Year built:1955
- Building area:4,335 sq. ft.
Schools
- High school:Glenbard East High School
- Middle school:Glenn Westlake Middle School
- Elementary school:Manor Hill Elementary School
Utilities
- Water:Lake Michigan
- Sewer:Public Sewer
Finances and disclosures
- Price:$689,500
- Price per sq. ft.:$159.05
- Tax amount:$13,893 (2024)
New listings near 1450 S Stewart Avenue
- New
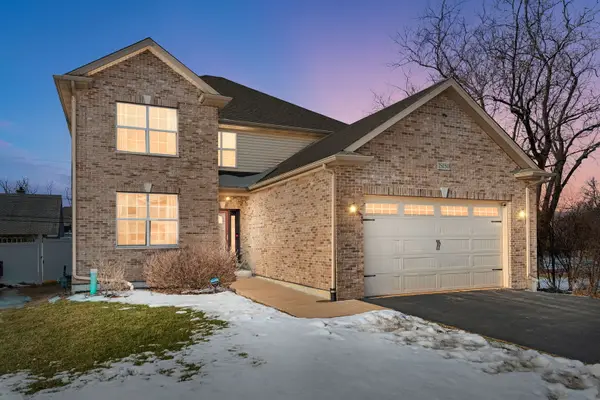 $749,000Active6 beds 5 baths4,452 sq. ft.
$749,000Active6 beds 5 baths4,452 sq. ft.1S150 Luther Avenue, Lombard, IL 60148
MLS# 12558975Listed by: COLDWELL BANKER REALTY - New
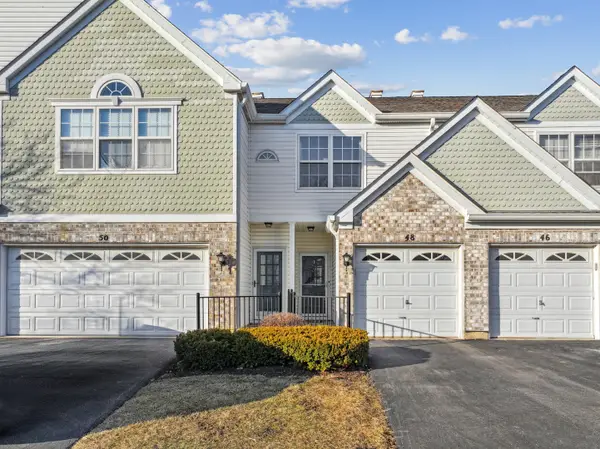 $335,000Active2 beds 3 baths1,280 sq. ft.
$335,000Active2 beds 3 baths1,280 sq. ft.48 Arboretum Drive #253, Lombard, IL 60148
MLS# 12568927Listed by: KELLER WILLIAMS THRIVE - New
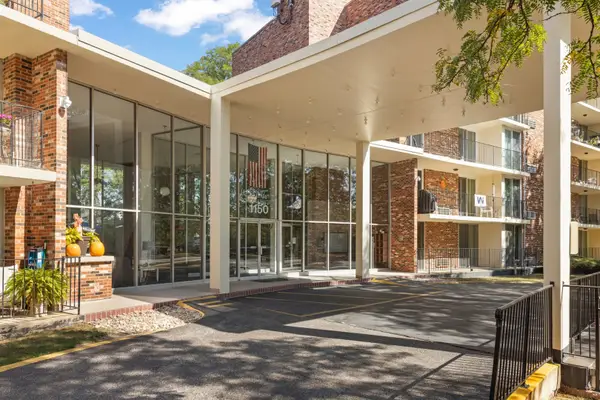 $229,900Active2 beds 2 baths1,000 sq. ft.
$229,900Active2 beds 2 baths1,000 sq. ft.1150 E Jackson Street #1A, Lombard, IL 60148
MLS# 12573116Listed by: NOVA REALTY CO. - New
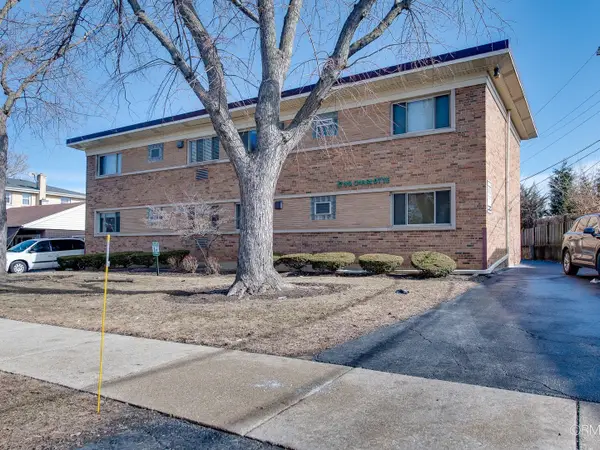 $139,900Active1 beds 1 baths560 sq. ft.
$139,900Active1 beds 1 baths560 sq. ft.17 N Charlotte Street #L, Lombard, IL 60148
MLS# 12572645Listed by: FULTON GRACE REALTY - New
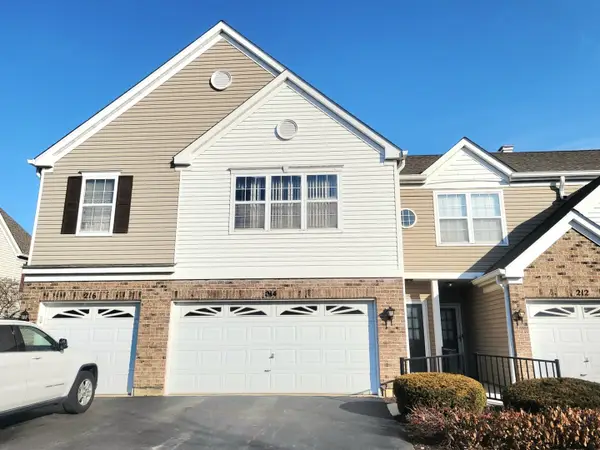 $329,900Active3 beds 2 baths1,585 sq. ft.
$329,900Active3 beds 2 baths1,585 sq. ft.214 Gazebo Lane #12, Lombard, IL 60148
MLS# 12567732Listed by: AMERICAN INTERNATIONAL REALTY - Open Sat, 11am to 1pmNew
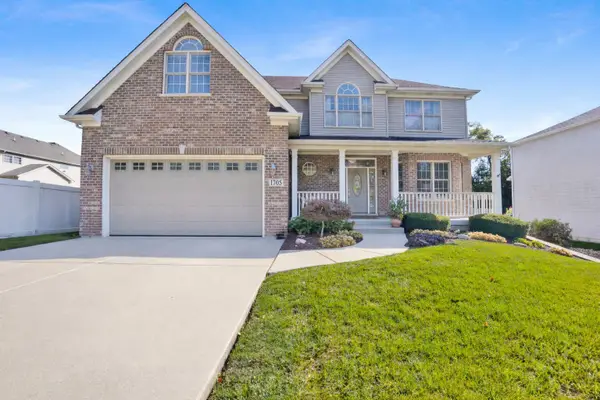 $799,000Active5 beds 4 baths4,409 sq. ft.
$799,000Active5 beds 4 baths4,409 sq. ft.1705 S Stewart Avenue, Lombard, IL 60148
MLS# 12569838Listed by: COMPASS - Open Sat, 11am to 2pmNew
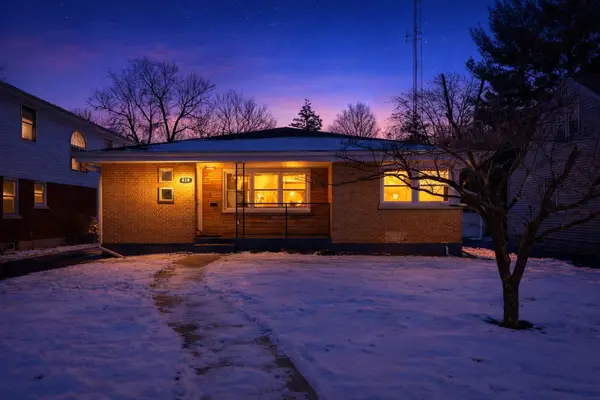 $580,000Active4 beds 3 baths2,600 sq. ft.
$580,000Active4 beds 3 baths2,600 sq. ft.419 S Chase Avenue, Lombard, IL 60148
MLS# 12572562Listed by: REDFIN CORPORATION - New
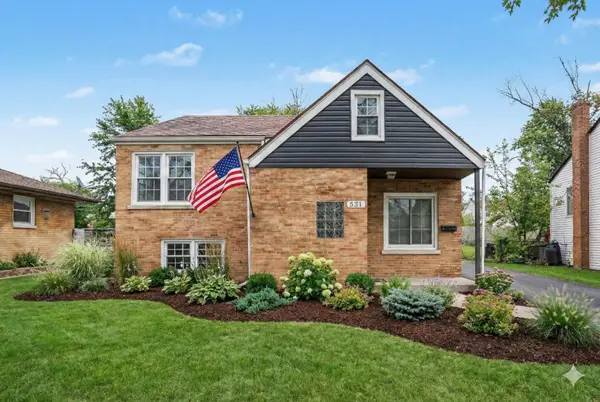 $399,900Active4 beds 2 baths
$399,900Active4 beds 2 baths531 S Park Road, Lombard, IL 60148
MLS# 12570992Listed by: O'NEIL PROPERTY GROUP, LLC - Open Sun, 1 to 3pmNew
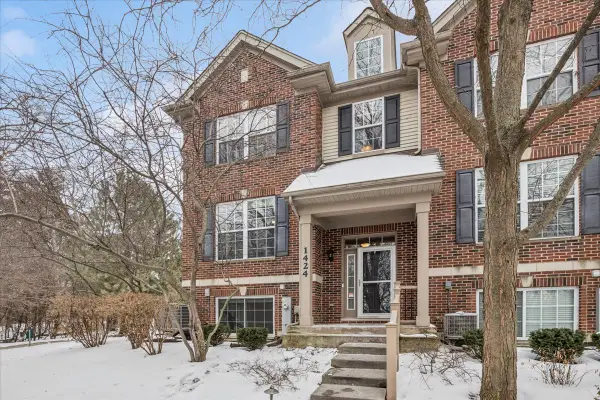 $400,000Active2 beds 3 baths1,645 sq. ft.
$400,000Active2 beds 3 baths1,645 sq. ft.1424 S Fairfield Avenue #1424, Lombard, IL 60148
MLS# 12562024Listed by: BAIRD & WARNER 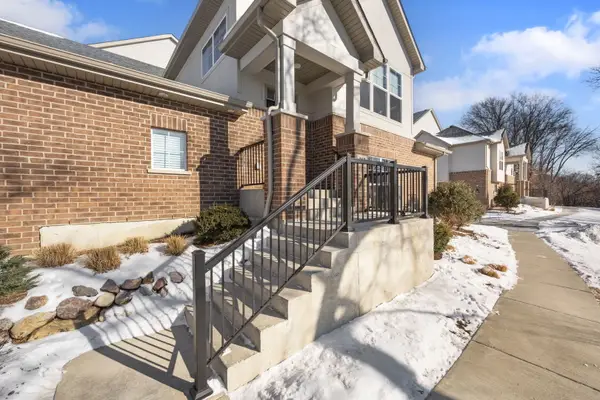 $485,000Pending3 beds 2 baths1,577 sq. ft.
$485,000Pending3 beds 2 baths1,577 sq. ft.312 Woodmoor Drive, Lombard, IL 60148
MLS# 12569551Listed by: COLDWELL BANKER REAL ESTATE GROUP

