1520 S Elizabeth Street, Lombard, IL 60148
Local realty services provided by:ERA Naper Realty
1520 S Elizabeth Street,Lombard, IL 60148
$525,000
- 4 Beds
- 3 Baths
- 2,109 sq. ft.
- Single family
- Pending
Listed by: stefanie ridolfo, vincent ridolfo
Office: real broker llc.
MLS#:12458847
Source:MLSNI
Price summary
- Price:$525,000
- Price per sq. ft.:$248.93
About this home
Start your next chapter here! Lombard location that can't be beat! HIGHLY sought after & truly desirable Manor Hill quiet dead end street location steps from beautifully renovated Four Seasons Park. Playgrounds, scenic walking trails, peaceful fishing pond, pickleball courts and so much MORE just steps away! Don't miss this fantastic split-level home with a real sub-basement. Large eat in kitchen with a formal dining room. Living room is light and bright with vaulted ceiling. Family room w/ brick fireplace with gas logs and sliding glass doors to patio that overlooks fenced yard. All 4 bedrooms are located on the upper level and the primary bedroom offers a private bath & walk-in closet. Updates include: Roof 2018, Kitchen remodel with new appliances 2019, Flooring 2019, Carpet 2025, Bathroom & Basement remodel 2018, Sump pump 2018, Washer/Dryer 2024, Water Heater 2025. Lots of living space along with plenty of storage. Great neighborhood with easy access to parks, forest preserves, schools, shopping, restaurants, transportation and much more. Don't Miss Out!!!
Contact an agent
Home facts
- Year built:1969
- Listing ID #:12458847
- Added:70 day(s) ago
- Updated:November 15, 2025 at 09:25 AM
Rooms and interior
- Bedrooms:4
- Total bathrooms:3
- Full bathrooms:2
- Half bathrooms:1
- Living area:2,109 sq. ft.
Heating and cooling
- Cooling:Central Air
- Heating:Forced Air, Natural Gas
Structure and exterior
- Roof:Asphalt
- Year built:1969
- Building area:2,109 sq. ft.
- Lot area:0.19 Acres
Schools
- High school:Glenbard East High School
- Middle school:Glenn Westlake Middle School
- Elementary school:Manor Hill Elementary School
Utilities
- Water:Lake Michigan, Public
- Sewer:Public Sewer
Finances and disclosures
- Price:$525,000
- Price per sq. ft.:$248.93
- Tax amount:$10,709 (2024)
New listings near 1520 S Elizabeth Street
- New
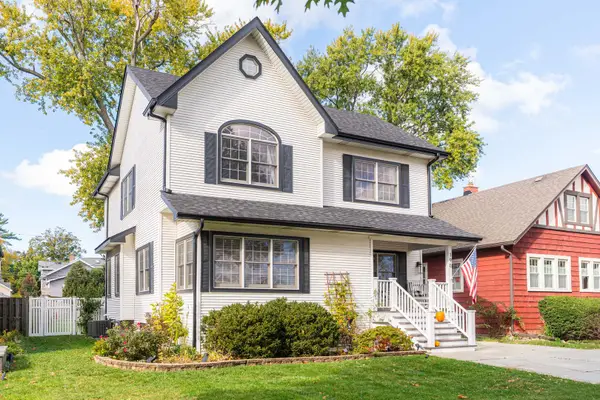 $585,000Active6 beds 2 baths2,345 sq. ft.
$585,000Active6 beds 2 baths2,345 sq. ft.190 S Grace Street, Lombard, IL 60148
MLS# 12518260Listed by: AMY PECORARO AND ASSOCIATES - New
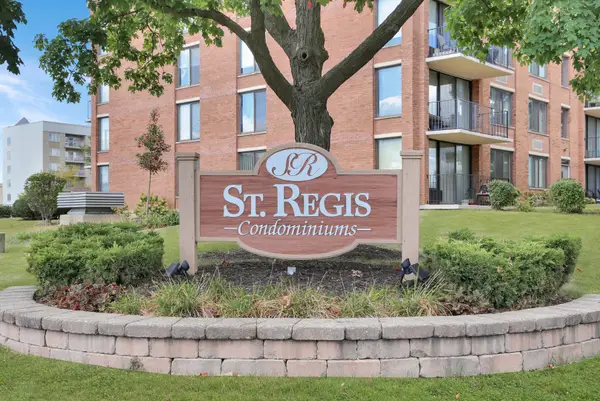 $200,000Active2 beds 2 baths1,186 sq. ft.
$200,000Active2 beds 2 baths1,186 sq. ft.2000 Saint Regis Drive #6G, Lombard, IL 60148
MLS# 12492347Listed by: EXP REALTY - ST. CHARLES - New
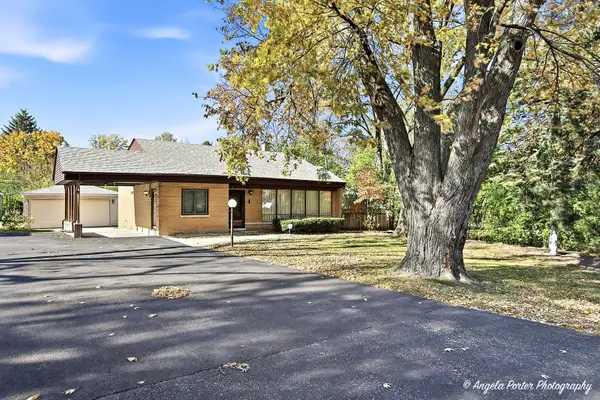 $329,900Active3 beds 1 baths1,116 sq. ft.
$329,900Active3 beds 1 baths1,116 sq. ft.1500 S Stewart Avenue, Lombard, IL 60148
MLS# 12517920Listed by: BROKEROCITY INC - New
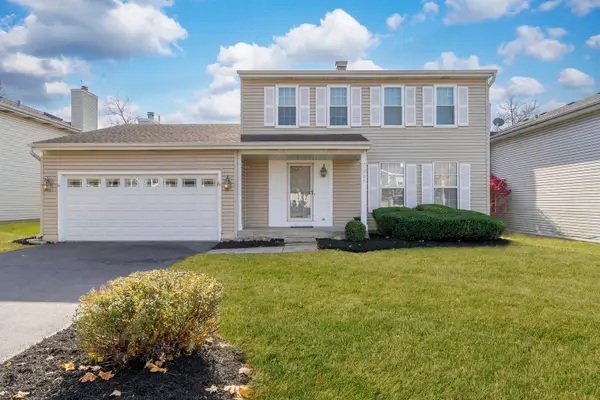 $470,000Active4 beds 3 baths1,744 sq. ft.
$470,000Active4 beds 3 baths1,744 sq. ft.1021 Shedron Way, Lombard, IL 60148
MLS# 12517958Listed by: CHICAGOLAND BROKERS, INC - Open Sun, 1 to 3pmNew
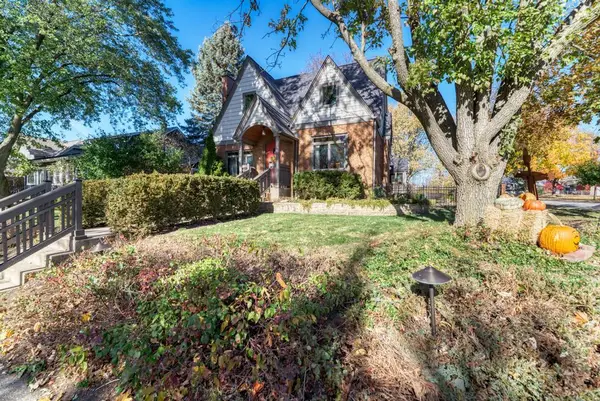 $585,000Active4 beds 3 baths2,188 sq. ft.
$585,000Active4 beds 3 baths2,188 sq. ft.322 E Elm Street, Lombard, IL 60148
MLS# 12505997Listed by: PLATINUM PARTNERS REALTORS - Open Sun, 1 to 3pmNew
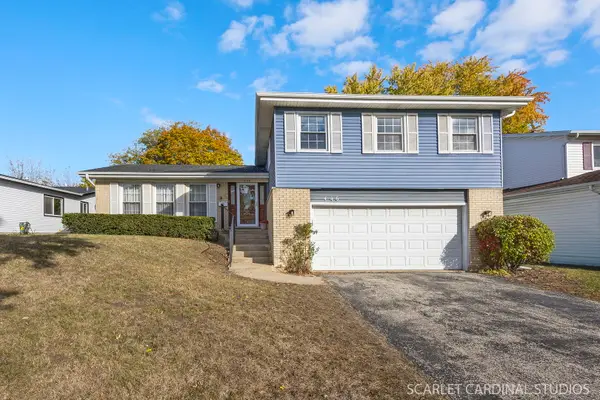 $450,000Active4 beds 3 baths2,500 sq. ft.
$450,000Active4 beds 3 baths2,500 sq. ft.446 Manor Hill Lane, Lombard, IL 60148
MLS# 12504532Listed by: BERKSHIRE HATHAWAY HOMESERVICES CHICAGO - New
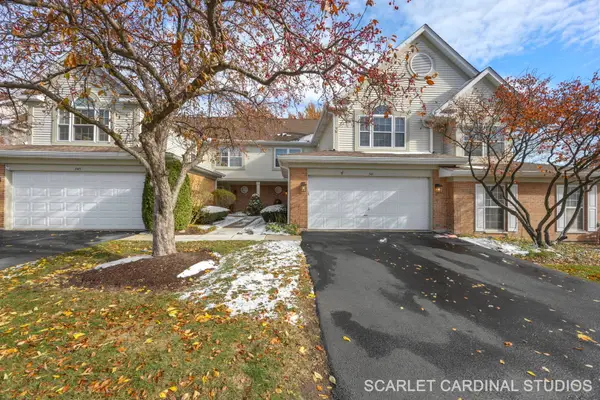 $384,900Active3 beds 3 baths1,840 sq. ft.
$384,900Active3 beds 3 baths1,840 sq. ft.341 Cimarron Road E, Lombard, IL 60148
MLS# 12513340Listed by: KELLER WILLIAMS PREMIERE PROPERTIES - Open Sat, 1 to 3pmNew
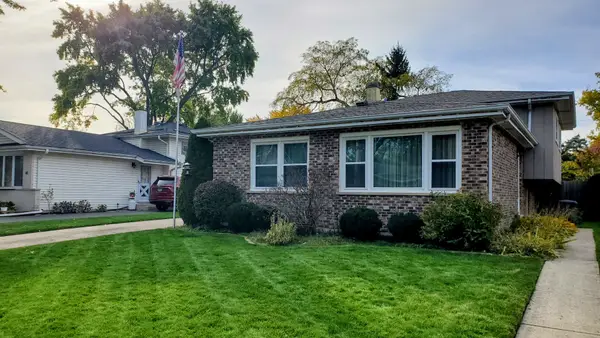 $479,000Active3 beds 2 baths1,913 sq. ft.
$479,000Active3 beds 2 baths1,913 sq. ft.220 N Grace Street, Lombard, IL 60148
MLS# 12509015Listed by: HOUSECENTER REALTY,INC. - Open Sat, 10am to 12pmNew
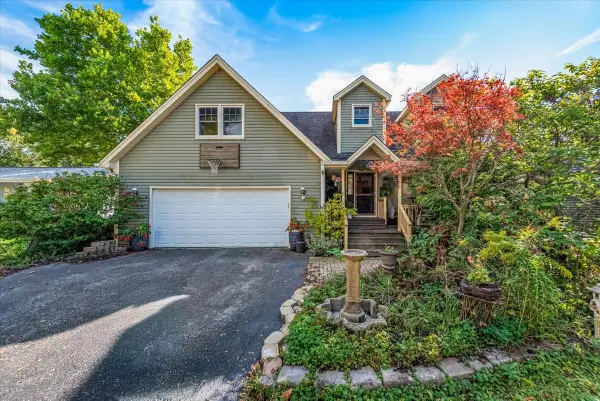 $513,108Active4 beds 3 baths2,182 sq. ft.
$513,108Active4 beds 3 baths2,182 sq. ft.31 W Harrison Road, Lombard, IL 60148
MLS# 12514761Listed by: KELLER WILLIAMS INSPIRE - GENEVA - New
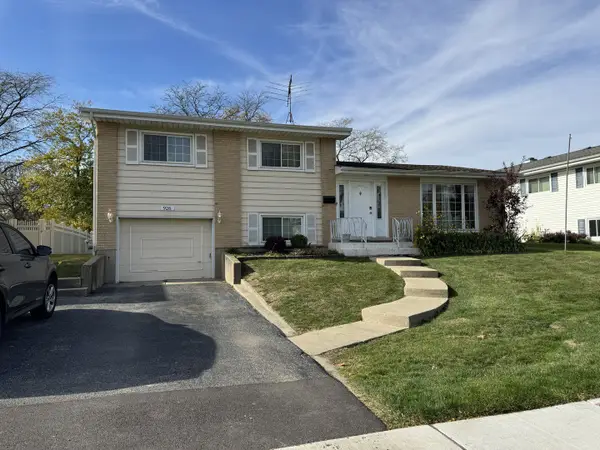 $449,900Active3 beds 2 baths1,618 sq. ft.
$449,900Active3 beds 2 baths1,618 sq. ft.926 Cherry Lane, Lombard, IL 60148
MLS# 12516083Listed by: CHARLES RUTENBERG REALTY OF IL
