173 Arboretum Drive, Lombard, IL 60148
Local realty services provided by:ERA Naper Realty
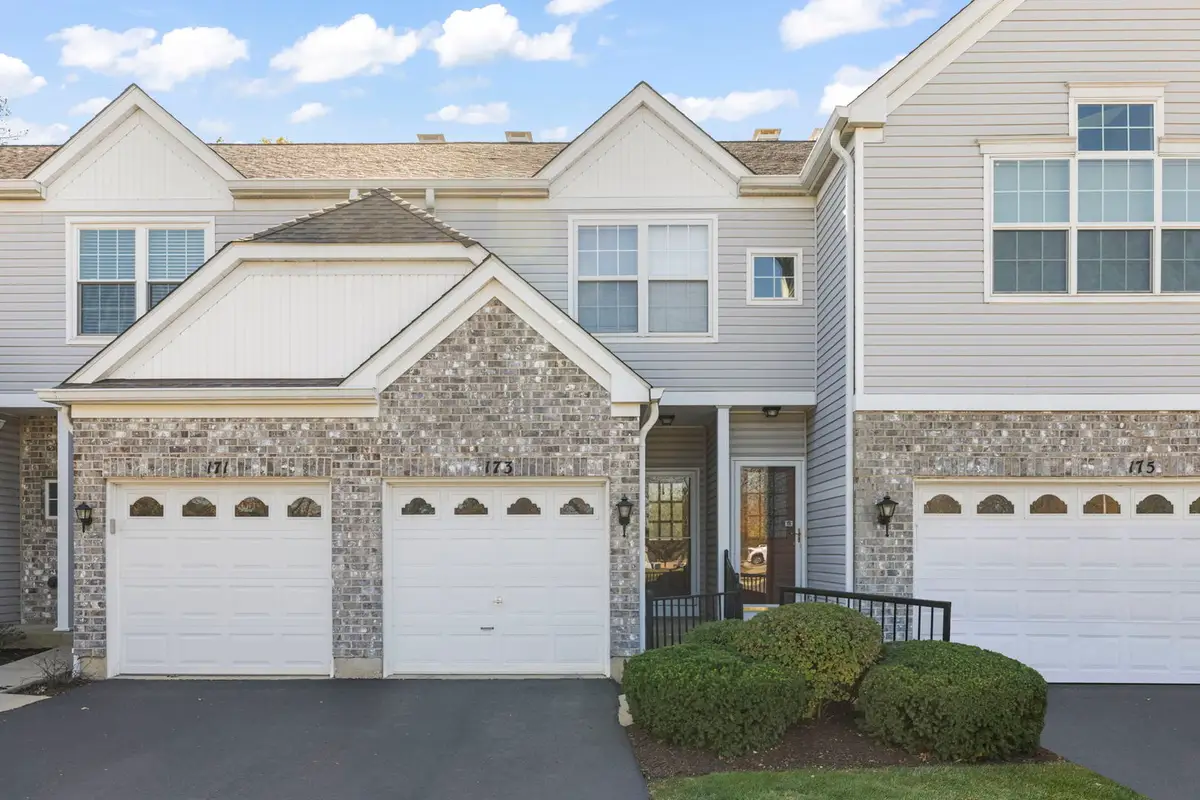
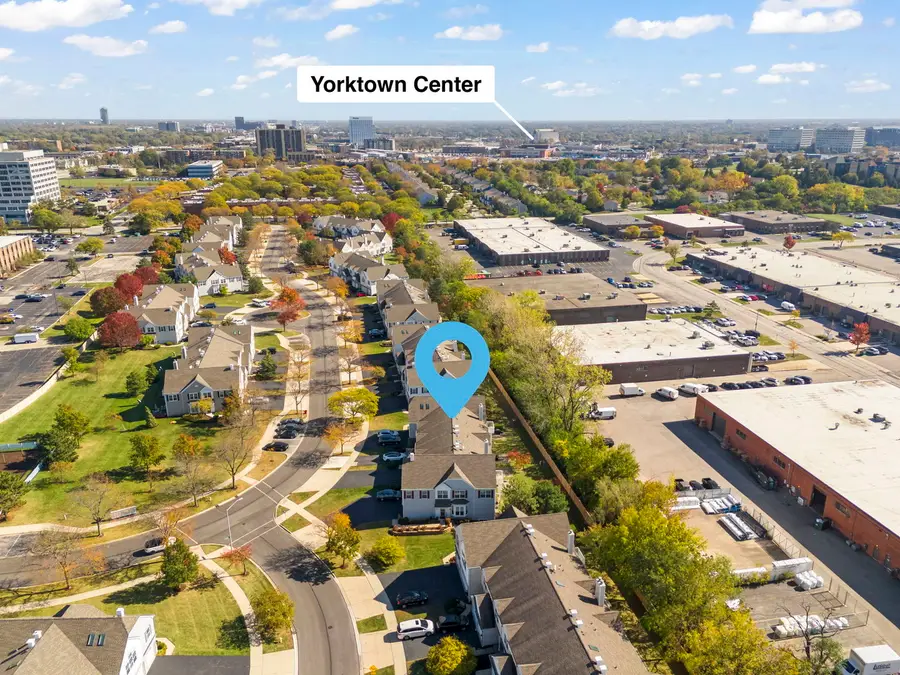
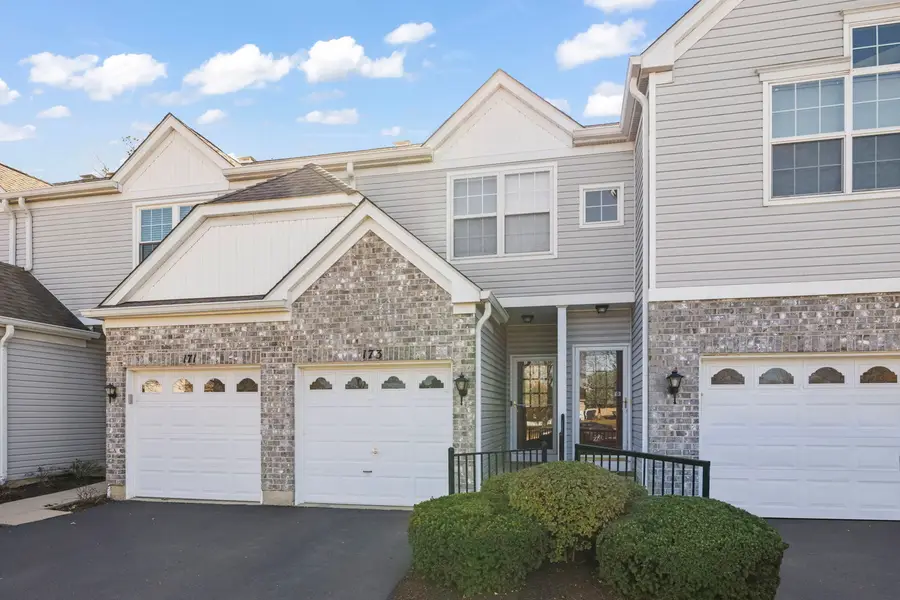
173 Arboretum Drive,Lombard, IL 60148
$310,000
- 2 Beds
- 3 Baths
- 1,585 sq. ft.
- Condominium
- Pending
Listed by:brandon blankenship
Office:keller williams premiere properties
MLS#:12405873
Source:MLSNI
Price summary
- Price:$310,000
- Price per sq. ft.:$195.58
- Monthly HOA dues:$332
About this home
Wonderful Townhome located in the Arboretum Park subdivision of Lombard! This unit lives bigger than most and features 2 bedrooms, 2.5 baths, AND RARE basement is waiting for you to call home. Easy access to Yorktown Mall, dining, shops, highways, and more! Upon entry, you'll be impressed by a free flowing floor plan on the first floor. Spacious kitchen that features stainless steel appliances and plenty of cabinet/counter space. Opens up right into your dining and living area, with a sliding glass door that walks you right onto your cozy backyard with concrete patio! Perfect for entertaining family and friends, or enjoying those summer nights. Rounding out the first floor is a primary bath, and access to your attached one car garage. Make way upstairs right onto your loft area - versatile to act as an office, library, or whatever your heart may desire! Primary and secondary bedroom are both spacious, and feature en-suite bathrooms. 2nd floor laundry makes it convenient and efficient. Don't forget your full unfinished basement that boasts endless potential. Rare for the subdivision - use it as storage or finish it to your liking! Updates include: Hot Water Heater (2025), First Floor Paint (2025), Patio Doors (2020), Furnace (2018), Air Conditioner (2018), Thermostat (2018). Welcome home!
Contact an agent
Home facts
- Year built:1995
- Listing Id #:12405873
- Added:24 day(s) ago
- Updated:July 20, 2025 at 07:43 AM
Rooms and interior
- Bedrooms:2
- Total bathrooms:3
- Full bathrooms:2
- Half bathrooms:1
- Living area:1,585 sq. ft.
Heating and cooling
- Cooling:Central Air
- Heating:Natural Gas
Structure and exterior
- Roof:Asphalt
- Year built:1995
- Building area:1,585 sq. ft.
Schools
- High school:Glenbard East High School
- Middle school:Glenn Westlake Middle School
- Elementary school:Butterfield Elementary School
Utilities
- Water:Lake Michigan
- Sewer:Public Sewer
Finances and disclosures
- Price:$310,000
- Price per sq. ft.:$195.58
- Tax amount:$6,255 (2023)
New listings near 173 Arboretum Drive
- Open Sat, 12 to 2pmNew
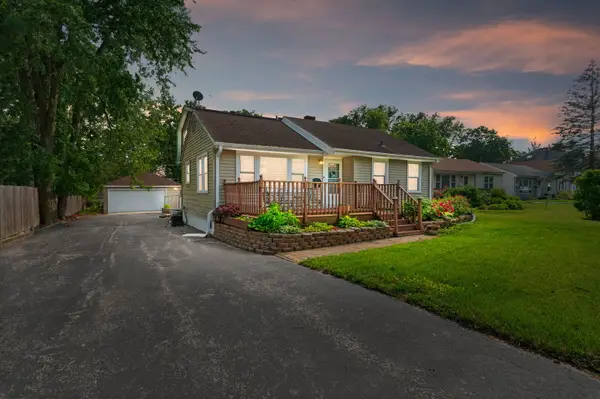 $459,000Active3 beds 3 baths2,259 sq. ft.
$459,000Active3 beds 3 baths2,259 sq. ft.219 W Crystal Avenue, Lombard, IL 60148
MLS# 12433547Listed by: COLDWELL BANKER REALTY - New
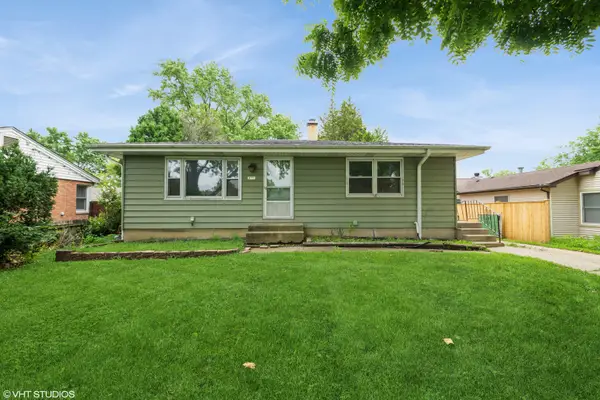 $274,900Active4 beds 1 baths2,016 sq. ft.
$274,900Active4 beds 1 baths2,016 sq. ft.371 N Fairfield Avenue, Lombard, IL 60148
MLS# 12434618Listed by: REAL PEOPLE REALTY - New
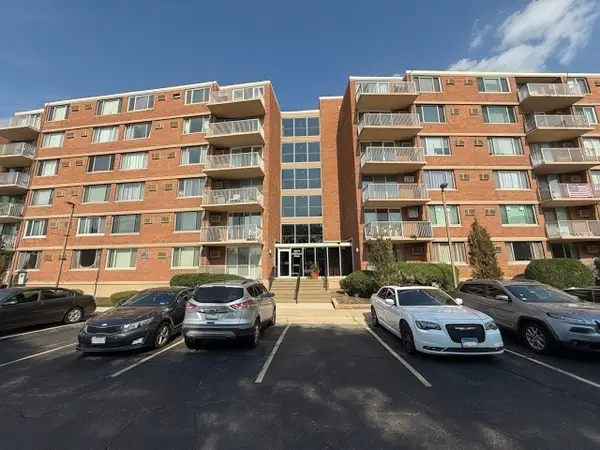 $219,000Active2 beds 2 baths1,170 sq. ft.
$219,000Active2 beds 2 baths1,170 sq. ft.2211 S Highland Avenue #5C, Lombard, IL 60148
MLS# 12434379Listed by: KELLER WILLIAMS INFINITY - Open Sat, 11am to 1pmNew
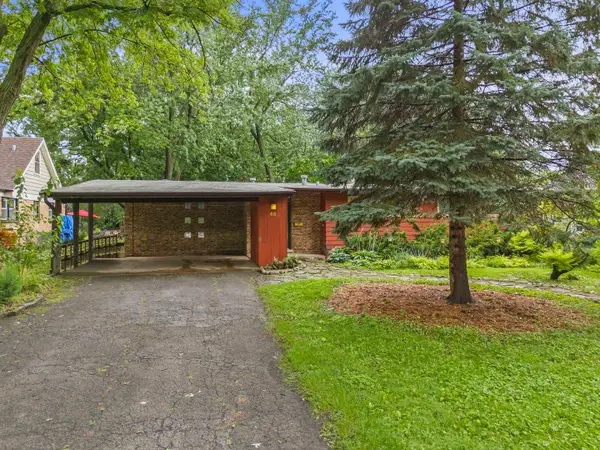 $399,000Active3 beds 3 baths1,921 sq. ft.
$399,000Active3 beds 3 baths1,921 sq. ft.66 S 2nd Avenue, Lombard, IL 60148
MLS# 12429435Listed by: KELLER WILLIAMS PREMIERE PROPERTIES - Open Sun, 12 to 2pmNew
 $465,000Active3 beds 2 baths1,852 sq. ft.
$465,000Active3 beds 2 baths1,852 sq. ft.22 W Prairie Avenue, Lombard, IL 60148
MLS# 12431923Listed by: AMY PECORARO AND ASSOCIATES - New
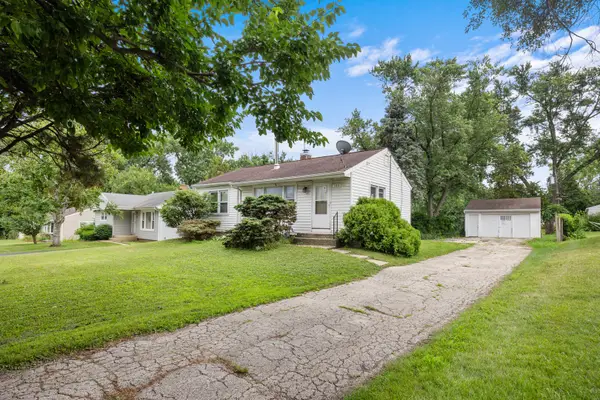 $295,000Active2 beds 1 baths884 sq. ft.
$295,000Active2 beds 1 baths884 sq. ft.125 W North Avenue, Lombard, IL 60148
MLS# 12432980Listed by: BERKSHIRE HATHAWAY HOMESERVICES AMERICAN HERITAGE - Open Sat, 12am to 3pmNew
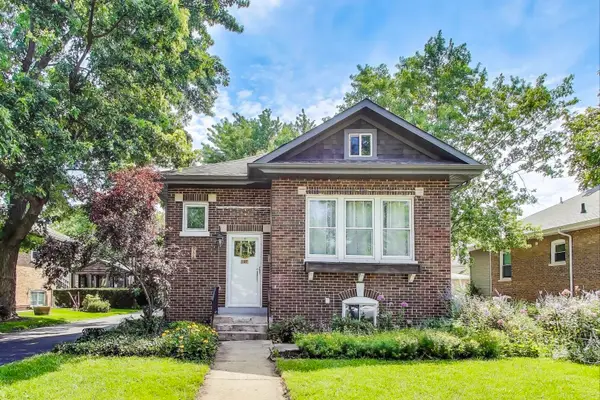 $375,000Active2 beds 1 baths1,226 sq. ft.
$375,000Active2 beds 1 baths1,226 sq. ft.537 S Grace Street, Lombard, IL 60148
MLS# 12430856Listed by: @PROPERTIES CHRISTIE'S INTERNATIONAL REAL ESTATE - Open Sat, 11am to 3pmNew
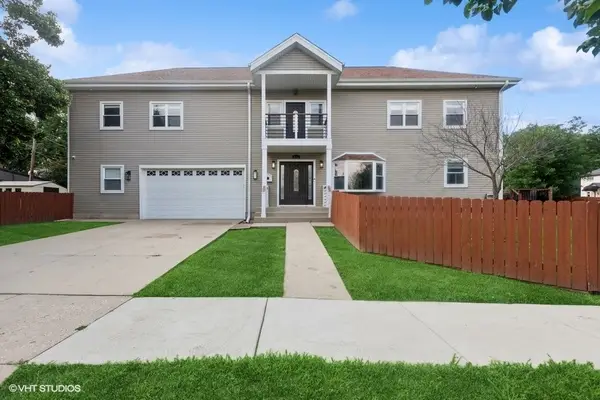 $679,000Active4 beds 4 baths3,200 sq. ft.
$679,000Active4 beds 4 baths3,200 sq. ft.447 W Harrison Road, Lombard, IL 60148
MLS# 12413515Listed by: BAIRD & WARNER - New
 $217,999Active2 beds 2 baths1,092 sq. ft.
$217,999Active2 beds 2 baths1,092 sq. ft.2015 S Finley Road #903, Lombard, IL 60148
MLS# 12431055Listed by: REALTY ONE GROUP INC. - New
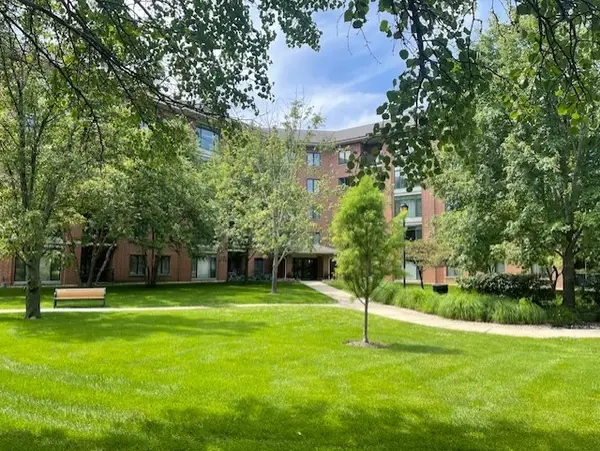 $269,900Active1 beds 2 baths1,105 sq. ft.
$269,900Active1 beds 2 baths1,105 sq. ft.865 E 22nd Street #124, Lombard, IL 60148
MLS# 12427051Listed by: COLDWELL BANKER REALTY
