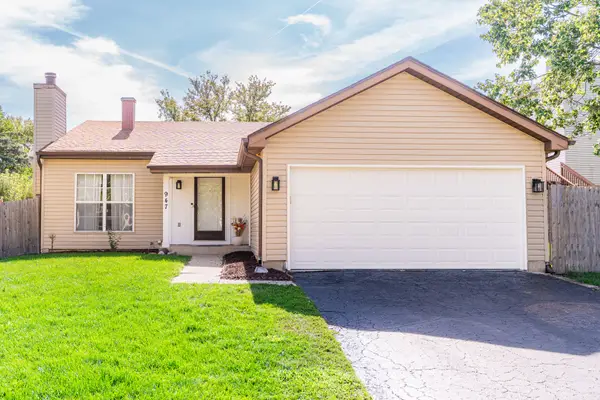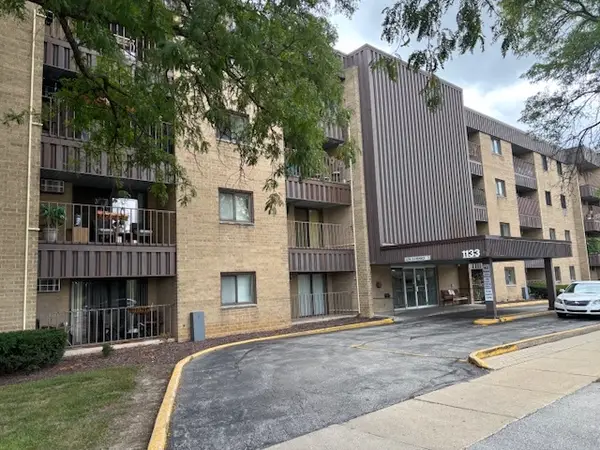185 W Hickory Road, Lombard, IL 60148
Local realty services provided by:ERA Naper Realty
Upcoming open houses
- Sun, Sep 2101:00 pm - 04:00 pm
Listed by:amy pecoraro
Office:amy pecoraro and associates
MLS#:12466202
Source:MLSNI
Price summary
- Price:$699,900
- Price per sq. ft.:$169.34
About this home
Welcome to 185 W Hickory-an elegant residence that combines timeless design with modern comfort. The inviting living room, highlighted by a stately wood-burning fireplace, flows seamlessly into a spacious kitchen, offering the perfect space for both grand entertaining and intimate gatherings. A first-floor office offers versatility as a dedicated workspace, cozy library, or den, while the attached two-car garage ensures everyday convenience. Upstairs, the primary suite is a serene retreat featuring a tray ceiling and a spa-inspired bath complete with a jacuzzi tub. Three additional bedrooms and a full hall bath provide generous accommodations for family and guests. All four bedrooms boast large walk-in closets. The high-ceiling unfinished basement, with roughed-in plumbing, presents an incredible opportunity to design the lower level of your dreams. Outdoors, a sprawling private backyard with a shed awaits-ideal for al fresco entertaining, gardening, or quiet relaxation. With over 2800 square feet of finished living space, this beautifully built home offers an unmatched blend of sophistication and location, just moments from downtown Lombard, the Metra, The Great Western Trail, and Lilacia Park.
Contact an agent
Home facts
- Year built:2005
- Listing ID #:12466202
- Added:1 day(s) ago
- Updated:September 16, 2025 at 01:28 PM
Rooms and interior
- Bedrooms:4
- Total bathrooms:3
- Full bathrooms:2
- Half bathrooms:1
- Living area:4,133 sq. ft.
Heating and cooling
- Cooling:Central Air
- Heating:Forced Air, Natural Gas
Structure and exterior
- Year built:2005
- Building area:4,133 sq. ft.
- Lot area:0.27 Acres
Schools
- High school:Glenbard East High School
- Middle school:Glenn Westlake Middle School
- Elementary school:Madison Elementary School
Utilities
- Water:Lake Michigan
- Sewer:Public Sewer
Finances and disclosures
- Price:$699,900
- Price per sq. ft.:$169.34
- Tax amount:$15,316 (2024)
New listings near 185 W Hickory Road
- Open Sat, 11am to 2pmNew
 $425,000Active3 beds 2 baths1,490 sq. ft.
$425,000Active3 beds 2 baths1,490 sq. ft.624 N Ridge Avenue, Lombard, IL 60148
MLS# 12407353Listed by: REALTY ONE GROUP ETHOS - New
 $575,000Active-- beds -- baths
$575,000Active-- beds -- bathsLots 15-20 Alma Avenue, Lombard, IL 60148
MLS# 12467045Listed by: COLDWELL BANKER REALTY - New
 $439,900Active3 beds 2 baths892 sq. ft.
$439,900Active3 beds 2 baths892 sq. ft.947 Aspen Drive, Lombard, IL 60148
MLS# 12472176Listed by: AMY PECORARO AND ASSOCIATES - Open Sat, 12 to 2pmNew
 $649,000Active6 beds 3 baths2,275 sq. ft.
$649,000Active6 beds 3 baths2,275 sq. ft.201 W Potomac Avenue, Lombard, IL 60148
MLS# 12471796Listed by: COLDWELL BANKER REALTY - New
 $199,900Active2 beds 2 baths1,016 sq. ft.
$199,900Active2 beds 2 baths1,016 sq. ft.1133 S Finley Road #410, Lombard, IL 60148
MLS# 12471299Listed by: BERKSHIRE HATHAWAY HOMESERVICES AMERICAN HERITAGE - New
 $350,000Active0.55 Acres
$350,000Active0.55 Acres19W637 14th Place, Lombard, IL 60148
MLS# 12466490Listed by: BERKSHIRE HATHAWAY HOMESERVICES CHICAGO - New
 $350,000Active3 beds 2 baths1,174 sq. ft.
$350,000Active3 beds 2 baths1,174 sq. ft.19W637 14th Place, Lombard, IL 60148
MLS# 12468353Listed by: BERKSHIRE HATHAWAY HOMESERVICES CHICAGO - New
 $399,000Active2 beds 2 baths1,497 sq. ft.
$399,000Active2 beds 2 baths1,497 sq. ft.875 E 22nd Street #220, Lombard, IL 60148
MLS# 12469861Listed by: COLDWELL BANKER REALTY - Open Sat, 1 to 4pmNew
 $535,000Active4 beds 3 baths1,092 sq. ft.
$535,000Active4 beds 3 baths1,092 sq. ft.1151 Whitehall Street, Lombard, IL 60148
MLS# 12459473Listed by: COLDWELL BANKER REALTY
