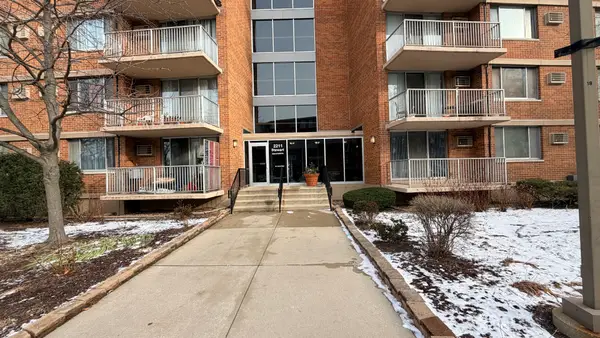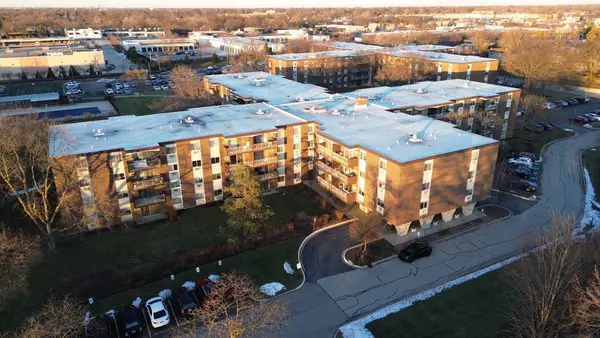201 N Stewart Avenue, Lombard, IL 60148
Local realty services provided by:ERA Naper Realty
201 N Stewart Avenue,Lombard, IL 60148
$335,000
- 3 Beds
- 1 Baths
- - sq. ft.
- Single family
- Sold
Listed by: petra sestakova
Office: anthony j.trotto real estate
MLS#:12494970
Source:MLSNI
Sorry, we are unable to map this address
Price summary
- Price:$335,000
About this home
READY TO MOVE RIGHT IN??? We got you covered!!! Wonderful opportunity to own this very cozy and affordable all brick 1-story ranch home in beautiful Lombard residential area!!! It is perfect for the first time home buyer - move up buyer or even an investor looking to lease out. Home is featuring new paint thru-out - newly repainted fence - window shutters & frames and new landscaping (2025) - oven/range (2024) - refrigerator - microwave & front porch (2021) - heated 2.5 car garage w/exhaust fan and workbench with plenty of cabinets & 2nd refrigerator - extra concrete driveway to fit another 3 cars!!! Home is featuring open living room w/plenty of space - fully appliance eat in kitchen w/double sink and breakfast bar - 3 good size bedrooms - newer bathroom w/tub & laundry/utility room with washer/dryer & laundry sink and extra storage space. There is concrete patio perfect for enjoying long summer days - front porch - ceiling fans w/lights - gas forced air heat - A/C & 100 AMPs circuit breaker box. The home is well built & maintained - fully fenced in - located on a corner lot - 2.5 car garage - concrete driveway. Close to METRA train station on Main Street & St Charles Road - 355 expressway - Pleasant Lane Elementary School - post office - Paradise Bay Water Park - baseball & soccer fields - playground - parks - trails - stores - shopping & restaurants!!! Do not wait and schedule your appointment with your real estate agent today!!!
Contact an agent
Home facts
- Year built:1966
- Listing ID #:12494970
- Added:77 day(s) ago
- Updated:January 08, 2026 at 08:08 AM
Rooms and interior
- Bedrooms:3
- Total bathrooms:1
- Full bathrooms:1
Heating and cooling
- Cooling:Central Air
- Heating:Forced Air, Natural Gas
Structure and exterior
- Roof:Asphalt
- Year built:1966
Schools
- High school:Glenbard East High School
- Middle school:Glenn Westlake Middle School
- Elementary school:Pleasant Lane Elementary School
Utilities
- Water:Public
- Sewer:Public Sewer
Finances and disclosures
- Price:$335,000
- Tax amount:$6,353 (2024)
New listings near 201 N Stewart Avenue
- New
 $224,900Active2 beds 2 baths1,200 sq. ft.
$224,900Active2 beds 2 baths1,200 sq. ft.1150 E Jackson Street #1A, Lombard, IL 60148
MLS# 12542942Listed by: NOVA REALTY CO. - Open Sun, 12 to 2pmNew
 $375,000Active2 beds 3 baths1,460 sq. ft.
$375,000Active2 beds 3 baths1,460 sq. ft.600 W Pleasant Lane #A3, Lombard, IL 60148
MLS# 12540166Listed by: KELLER WILLIAMS PREMIERE PROPERTIES - New
 $463,000Active4 beds 3 baths1,578 sq. ft.
$463,000Active4 beds 3 baths1,578 sq. ft.865 Magnolia Circle, Lombard, IL 60148
MLS# 12535300Listed by: J.W. REEDY REALTY - Open Sun, 12 to 3pmNew
 $475,000Active4 beds 2 baths1,368 sq. ft.
$475,000Active4 beds 2 baths1,368 sq. ft.218 S Fairfield Avenue, Lombard, IL 60148
MLS# 12540221Listed by: COLDWELL BANKER REAL ESTATE GROUP - New
 $200,000Active2 beds 2 baths1,235 sq. ft.
$200,000Active2 beds 2 baths1,235 sq. ft.2211 S Stewart Avenue #3D, Lombard, IL 60148
MLS# 12540422Listed by: RE/MAX SUBURBAN - New
 $265,000Active3 beds 2 baths1,383 sq. ft.
$265,000Active3 beds 2 baths1,383 sq. ft.2201 S Grace Street #305, Lombard, IL 60148
MLS# 12537148Listed by: @PROPERTIES CHRISTIES INTERNATIONAL REAL ESTATE - Open Sun, 11am to 2pmNew
 $429,500Active4 beds 2 baths1,679 sq. ft.
$429,500Active4 beds 2 baths1,679 sq. ft.325 E Prairie Avenue, Lombard, IL 60148
MLS# 12536337Listed by: COLDWELL BANKER REALTY - New
 $250,000Active3 beds 2 baths1,419 sq. ft.
$250,000Active3 beds 2 baths1,419 sq. ft.2201 S Grace Street #503, Lombard, IL 60148
MLS# 12531492Listed by: RE/MAX ADVISORS - New
 $279,900Active3 beds 1 baths1,006 sq. ft.
$279,900Active3 beds 1 baths1,006 sq. ft.251 E Le Moyne Avenue, Lombard, IL 60148
MLS# 12536239Listed by: RE/MAX SUBURBAN  $209,900Pending2 beds 2 baths1,237 sq. ft.
$209,900Pending2 beds 2 baths1,237 sq. ft.1321 S Finley Road #419, Lombard, IL 60148
MLS# 12537235Listed by: INTER PROPERTIES INC
