2037 S Lincoln Avenue #2037, Lombard, IL 60148
Local realty services provided by:ERA Naper Realty
2037 S Lincoln Avenue #2037,Lombard, IL 60148
$333,000
- 2 Beds
- 3 Baths
- - sq. ft.
- Condominium
- Sold
Listed by: joanne mcinerney
Office: platinum partners realtors
MLS#:12465952
Source:MLSNI
Sorry, we are unable to map this address
Price summary
- Price:$333,000
- Monthly HOA dues:$319
About this home
Welcome Home! This spacious and bright Essex model end-unit townhome, tucked away in a quiet cul-de-sac, offers nearly 1600 sf ft of comfortable living space. The main level features a sunny living room with a cozy fireplace, sliding glass doors that lead to a private patio -- perfect for morning coffee or evening relaxation. Functional galley-style kitchen with ample cabinetry, pantry and an adjacent dining space. The second level features a primary suite with a large walk-in closet and en-suite bath featuring a soaking tub and separate shower. A second en-suite bedroom with its own private bath and generous closet--ideal for guests or shared living. Bright, open loft space perfect for a home office, hobby room or cozy den. Convenient laundry/utility room with side-by-side washer and dryer. Just minutes from Yorktown Center with plenty of dining options, entertainment venues and shopping. Easy access to I-88 and I-355 -- a commuter's dream! With just a little TLC, this home is ready to shine! With just a little TLC, this home is ready to shine!
Contact an agent
Home facts
- Year built:1996
- Listing ID #:12465952
- Added:50 day(s) ago
- Updated:November 15, 2025 at 08:45 AM
Rooms and interior
- Bedrooms:2
- Total bathrooms:3
- Full bathrooms:2
- Half bathrooms:1
Heating and cooling
- Cooling:Central Air
- Heating:Natural Gas
Structure and exterior
- Roof:Asphalt
- Year built:1996
Schools
- High school:Glenbard East High School
- Middle school:Glenn Westlake Middle School
- Elementary school:Manor Hill Elementary School
Utilities
- Water:Lake Michigan, Public
- Sewer:Public Sewer
Finances and disclosures
- Price:$333,000
- Tax amount:$5,688 (2024)
New listings near 2037 S Lincoln Avenue #2037
- New
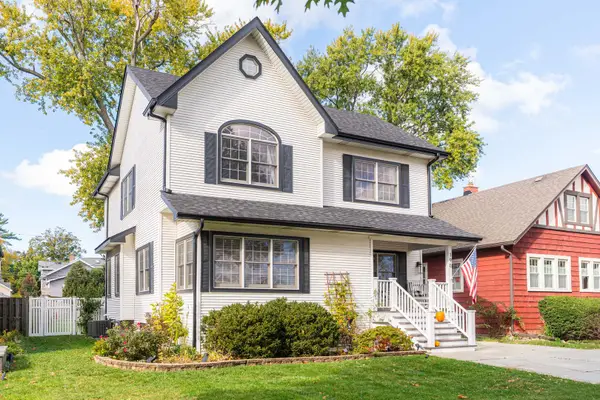 $585,000Active6 beds 2 baths2,345 sq. ft.
$585,000Active6 beds 2 baths2,345 sq. ft.190 S Grace Street, Lombard, IL 60148
MLS# 12518260Listed by: AMY PECORARO AND ASSOCIATES - New
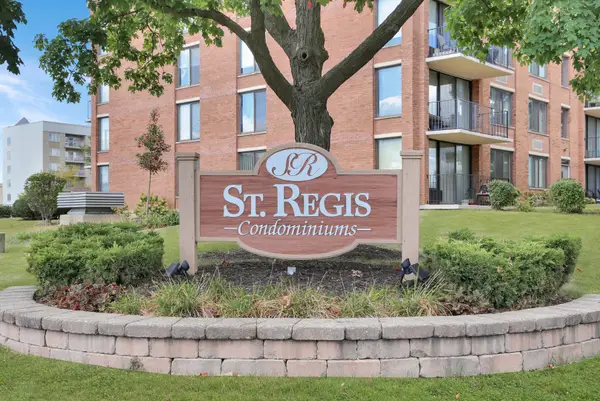 $200,000Active2 beds 2 baths1,186 sq. ft.
$200,000Active2 beds 2 baths1,186 sq. ft.2000 Saint Regis Drive #6G, Lombard, IL 60148
MLS# 12492347Listed by: EXP REALTY - ST. CHARLES - New
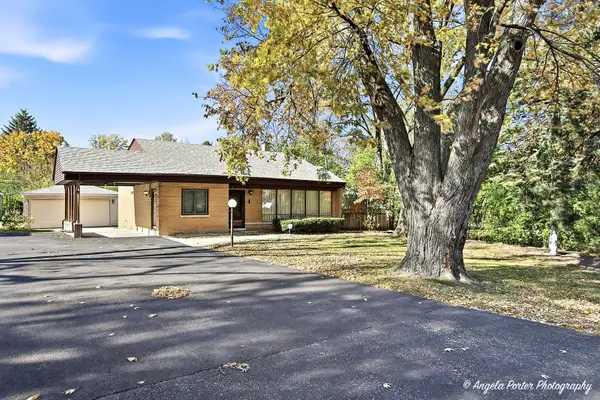 $329,900Active3 beds 1 baths1,116 sq. ft.
$329,900Active3 beds 1 baths1,116 sq. ft.1500 S Stewart Avenue, Lombard, IL 60148
MLS# 12517920Listed by: BROKEROCITY INC - New
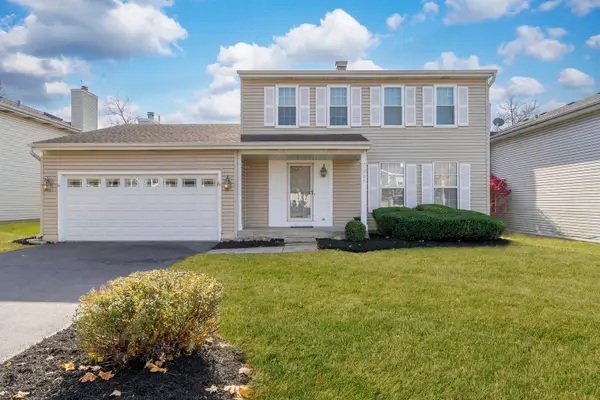 $470,000Active4 beds 3 baths1,744 sq. ft.
$470,000Active4 beds 3 baths1,744 sq. ft.1021 Shedron Way, Lombard, IL 60148
MLS# 12517958Listed by: CHICAGOLAND BROKERS, INC - Open Sun, 1 to 3pmNew
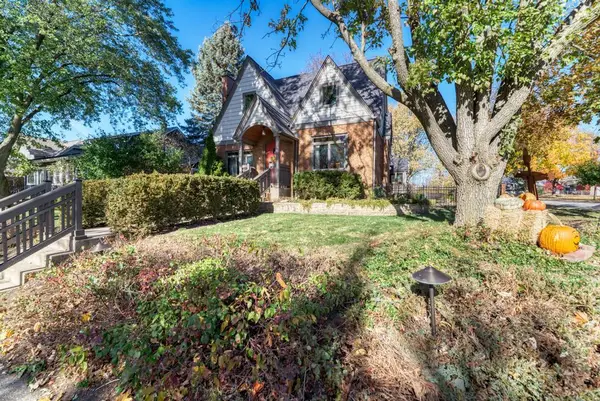 $585,000Active4 beds 3 baths2,188 sq. ft.
$585,000Active4 beds 3 baths2,188 sq. ft.322 E Elm Street, Lombard, IL 60148
MLS# 12505997Listed by: PLATINUM PARTNERS REALTORS - Open Sun, 1 to 3pmNew
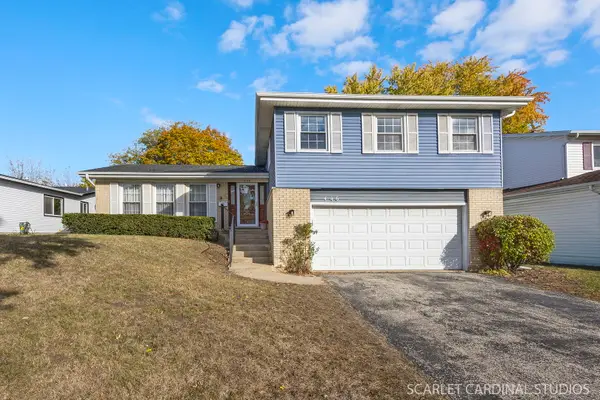 $450,000Active4 beds 3 baths2,500 sq. ft.
$450,000Active4 beds 3 baths2,500 sq. ft.446 Manor Hill Lane, Lombard, IL 60148
MLS# 12504532Listed by: BERKSHIRE HATHAWAY HOMESERVICES CHICAGO - New
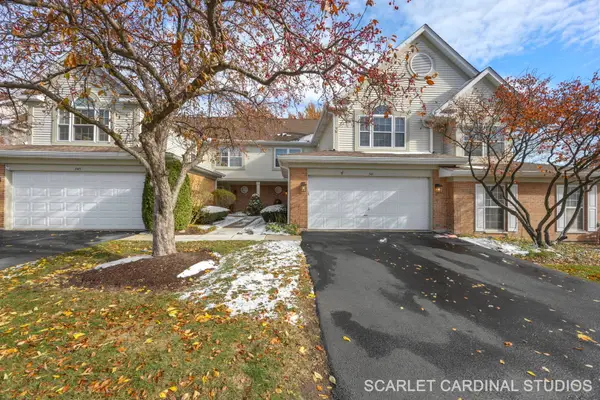 $384,900Active3 beds 3 baths1,840 sq. ft.
$384,900Active3 beds 3 baths1,840 sq. ft.341 Cimarron Road E, Lombard, IL 60148
MLS# 12513340Listed by: KELLER WILLIAMS PREMIERE PROPERTIES - Open Sat, 1 to 3pmNew
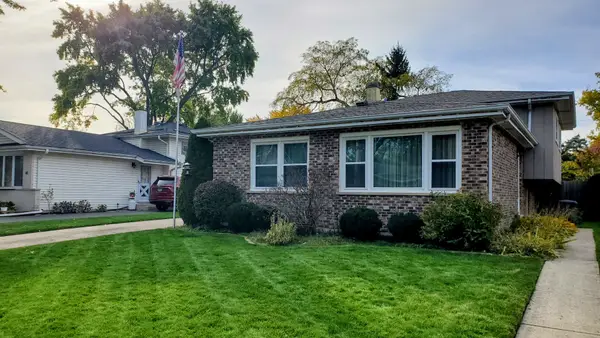 $479,000Active3 beds 2 baths1,913 sq. ft.
$479,000Active3 beds 2 baths1,913 sq. ft.220 N Grace Street, Lombard, IL 60148
MLS# 12509015Listed by: HOUSECENTER REALTY,INC. - Open Sat, 10am to 12pmNew
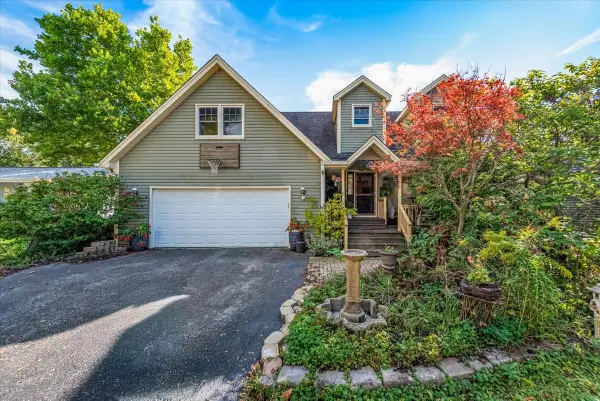 $513,108Active4 beds 3 baths2,182 sq. ft.
$513,108Active4 beds 3 baths2,182 sq. ft.31 W Harrison Road, Lombard, IL 60148
MLS# 12514761Listed by: KELLER WILLIAMS INSPIRE - GENEVA - New
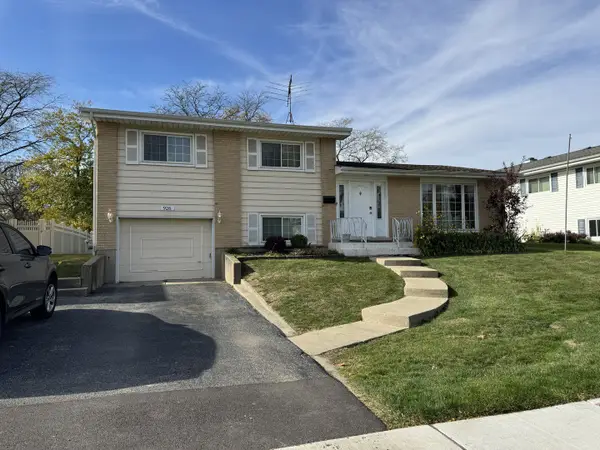 $449,900Active3 beds 2 baths1,618 sq. ft.
$449,900Active3 beds 2 baths1,618 sq. ft.926 Cherry Lane, Lombard, IL 60148
MLS# 12516083Listed by: CHARLES RUTENBERG REALTY OF IL
