219 E Berkshire Avenue, Lombard, IL 60148
Local realty services provided by:ERA Naper Realty
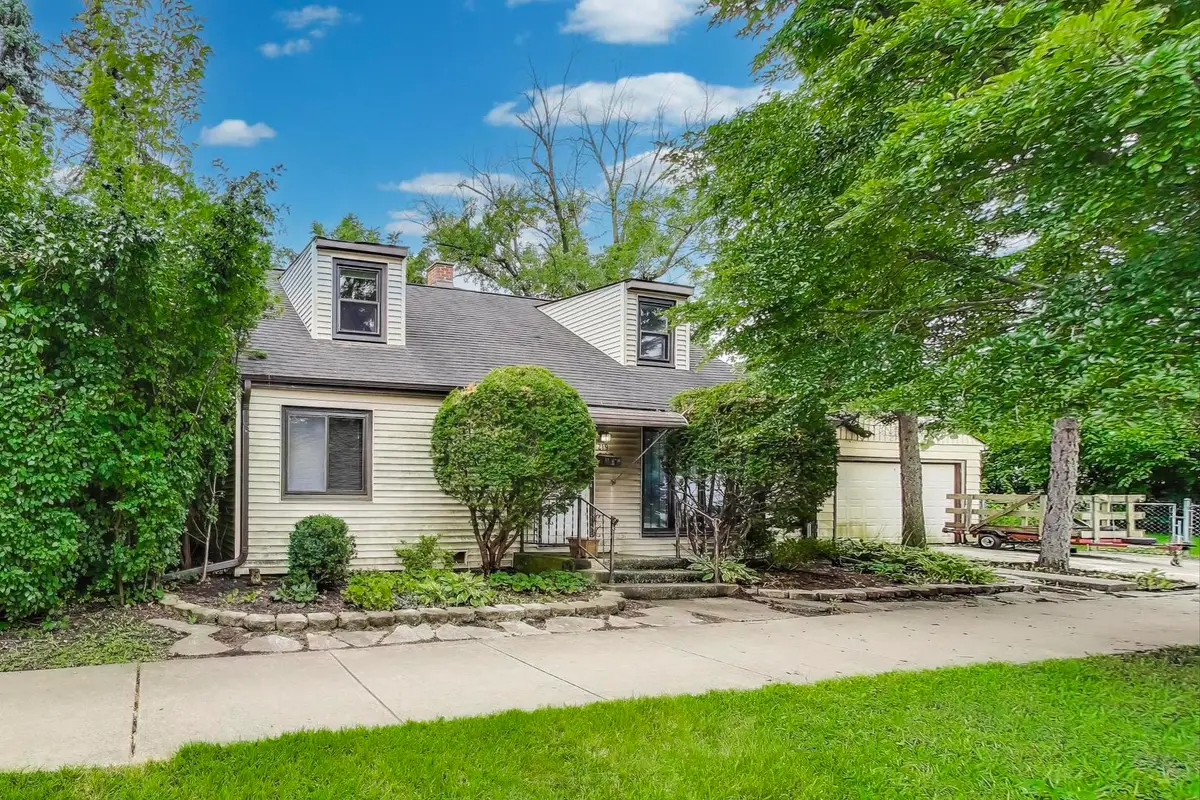


Listed by:andrew congenie
Office:compass
MLS#:12452678
Source:MLSNI
Price summary
- Price:$300,000
- Price per sq. ft.:$155.6
About this home
Welcome to this amazing 4-bed/2-bath Cape Cod home in the highly desirable north Lombard subdivision of Lilac Square Estates! Homes are rarely available in this subdivision, so don't wait! This spacious home boasts 1928sf. Designed for convenient stress-free living, this home features 2 bedrooms, a full bathroom, and laundry all on the main floor. No basement means no hassle! Upon entering the home, you're greeted with a massive living room with tons of light coming in through the front windows. The large chef's kitchen features a center island with room for up to 4 seats. Just off the kitchen is the dining room and family room/sunroom with tons of south-facing windows allowing for plenty of natural light to flow through the home. Upstairs, you'll find 2 additional large bedrooms, each with good-sized closets and a full bathroom. This home also features an extra-deep 2-car garage, perfect for storage, and the cutest patio you'll ever see to enjoy this private backyard. Price to sell and in an ideal location such as this one, the potential upside is enormous! This home is perfect for investors looking for their next project or anyone looking to put in some sweat-equity.
Contact an agent
Home facts
- Year built:1954
- Listing Id #:12452678
- Added:1 day(s) ago
- Updated:August 22, 2025 at 12:41 AM
Rooms and interior
- Bedrooms:4
- Total bathrooms:2
- Full bathrooms:2
- Living area:1,928 sq. ft.
Heating and cooling
- Cooling:Central Air
- Heating:Natural Gas
Structure and exterior
- Roof:Asphalt
- Year built:1954
- Building area:1,928 sq. ft.
- Lot area:0.19 Acres
Schools
- High school:Glenbard East High School
- Middle school:Glenn Westlake Middle School
- Elementary school:Pleasant Lane Elementary School
Utilities
- Water:Lake Michigan, Public
- Sewer:Public Sewer
Finances and disclosures
- Price:$300,000
- Price per sq. ft.:$155.6
- Tax amount:$7,670 (2024)
New listings near 219 E Berkshire Avenue
- New
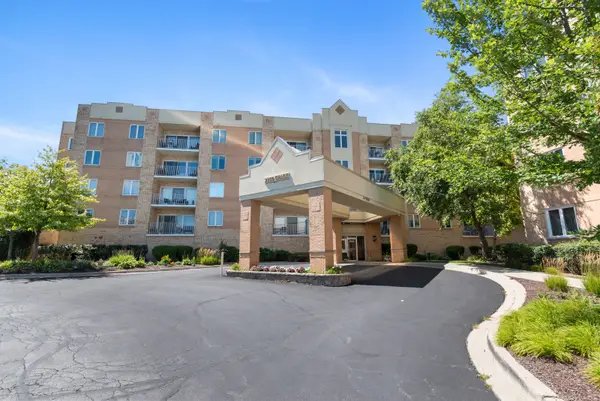 $262,000Active2 beds 2 baths1,293 sq. ft.
$262,000Active2 beds 2 baths1,293 sq. ft.2250 S Grace Street #108, Lombard, IL 60148
MLS# 12452768Listed by: BERKSHIRE HATHAWAY HOMESERVICES CHICAGO - New
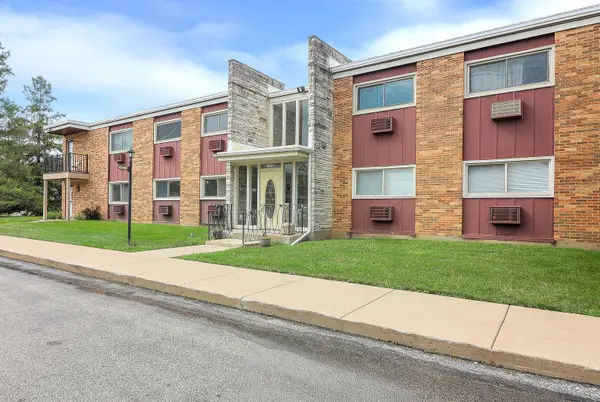 $155,000Active1 beds 1 baths803 sq. ft.
$155,000Active1 beds 1 baths803 sq. ft.1313B S Rebecca Road #106, Lombard, IL 60148
MLS# 12421939Listed by: BERKSHIRE HATHAWAY HOMESERVICES CHICAGO - Open Sat, 10am to 12pmNew
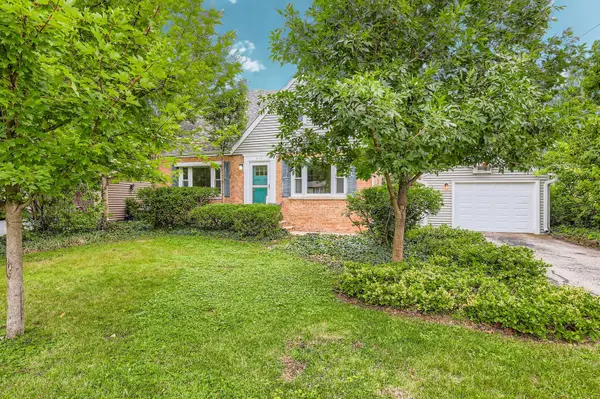 $379,900Active4 beds 2 baths2,000 sq. ft.
$379,900Active4 beds 2 baths2,000 sq. ft.559 S Edson Avenue, Lombard, IL 60148
MLS# 12448603Listed by: FULTON GRACE REALTY - Open Fri, 5 to 7pmNew
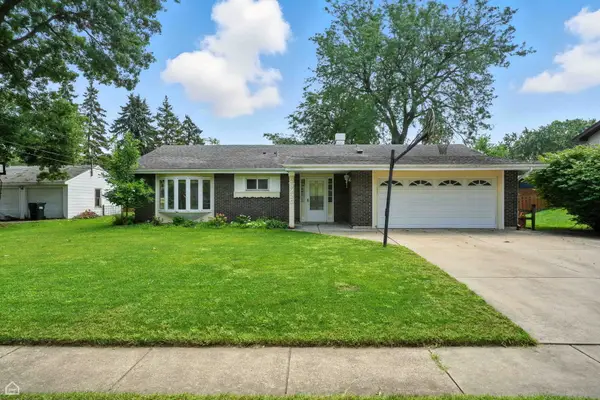 $375,000Active3 beds 2 baths1,705 sq. ft.
$375,000Active3 beds 2 baths1,705 sq. ft.2S225 Lawler Lane, Lombard, IL 60148
MLS# 12451692Listed by: FULTON GRACE REALTY - Open Sun, 1 to 3pmNew
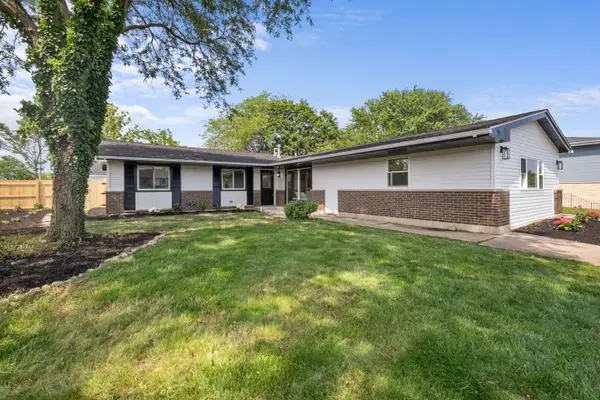 $475,000Active3 beds 2 baths2,077 sq. ft.
$475,000Active3 beds 2 baths2,077 sq. ft.450 Manor Hill Lane, Lombard, IL 60148
MLS# 12451770Listed by: EXP REALTY - New
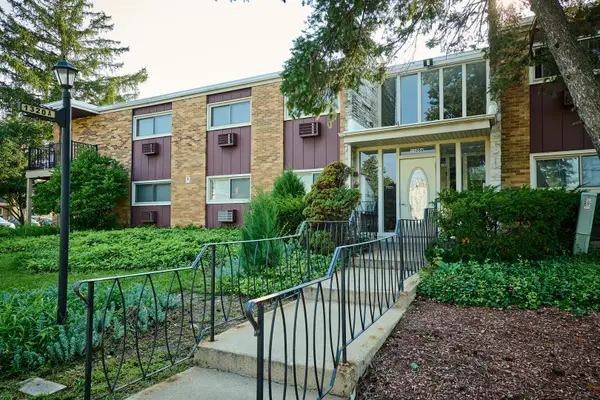 $189,000Active2 beds 2 baths1,014 sq. ft.
$189,000Active2 beds 2 baths1,014 sq. ft.1320A Lore Lane #101, Lombard, IL 60148
MLS# 12451625Listed by: CITY HABITAT REALTY LLC - Open Sun, 12 to 1:30pmNew
 $950,000Active5 beds 4 baths3,871 sq. ft.
$950,000Active5 beds 4 baths3,871 sq. ft.610 Hammerschmidt Avenue, Lombard, IL 60148
MLS# 12433427Listed by: COLDWELL BANKER REAL ESTATE GROUP - New
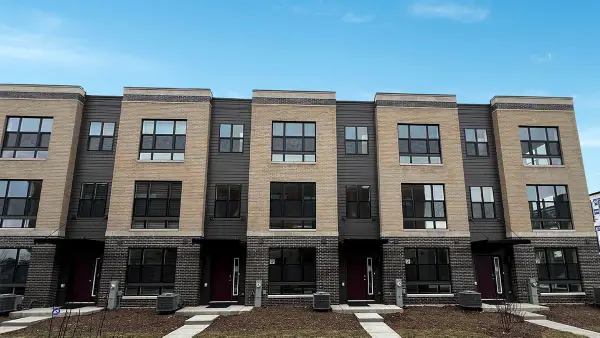 $499,990Active2 beds 3 baths1,661 sq. ft.
$499,990Active2 beds 3 baths1,661 sq. ft.385 Summit Circle, Lombard, IL 60148
MLS# 12449058Listed by: DAYNAE GAUDIO - New
 $439,700Active3 beds 2 baths1,424 sq. ft.
$439,700Active3 beds 2 baths1,424 sq. ft.140 W Sunset Avenue, Lombard, IL 60148
MLS# 12446328Listed by: Z WAY REALTY INC
