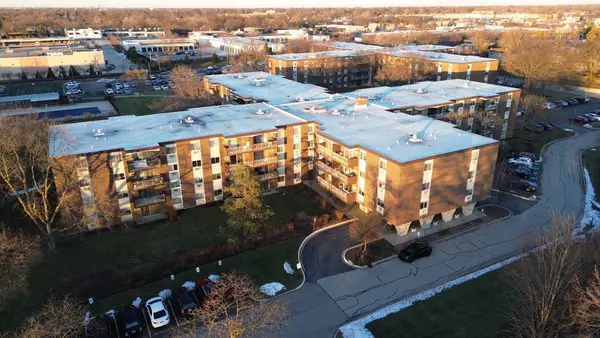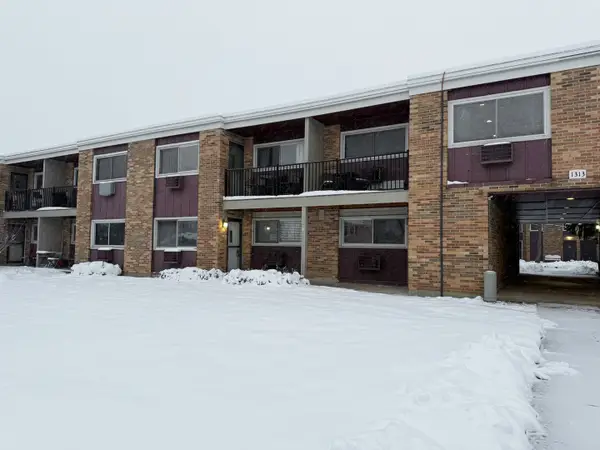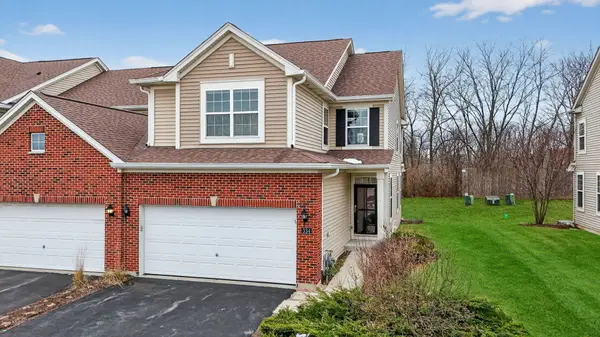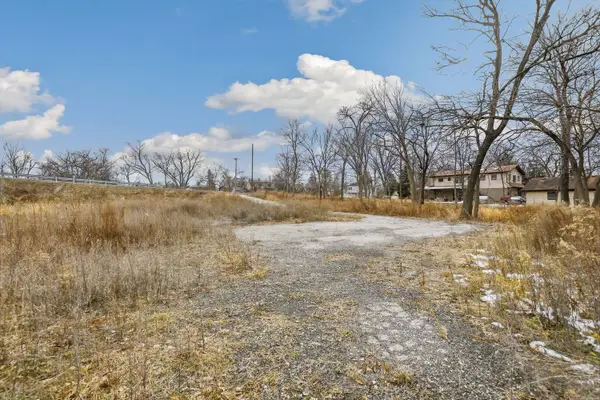21W230 Pershing Avenue, Lombard, IL 60148
Local realty services provided by:ERA Naper Realty
21W230 Pershing Avenue,Lombard, IL 60148
$349,900
- 3 Beds
- 3 Baths
- 1,600 sq. ft.
- Single family
- Active
Listed by: sharon nolan
Office: executive realty group llc.
MLS#:12465408
Source:MLSNI
Price summary
- Price:$349,900
- Price per sq. ft.:$218.69
About this home
Room to grown on this .7 acre large corner lot in unincorporated Lombard. Two gravel drives, one off Pershing and one off Valley. Parking area in front of 2 car garage is concrete. Detached garage 24x25'6" with new garage door 16x6'6". Rear single door in back of garage for easy access to 2nd drive. Space to park your boat, RV or whatever, behind the garage and room for numerous vehicles in front of the garage. Detached 10x24 shed. Large corner lot with lovely yard and burn pit. Yard partially fenced for canines. Solid 1961 ranch with oak floors. Screened porch 10x22. Freshly painted interior, galley kitchen with 10x14 eating area. Family room and full bath in basement. Roof new in 2025. New mound septic installed 2020. Reverse Osmosis in Kitchen. Water heater 2025. Newer thermal windows throughout the home. Plenty of sunlight. Great close space. 2.5 baths. Pull down stairs to spacious attic, 6'3 height at peak. Deck, 13x16 needs work. House being sold in "as is" condition. Partial basement offers large office/storage area, family room with full bath. Spacious laundry-utility room with slop sink. Crawl space under part of the house. Owner has lived here 43 years!
Contact an agent
Home facts
- Year built:1961
- Listing ID #:12465408
- Added:79 day(s) ago
- Updated:January 03, 2026 at 11:48 AM
Rooms and interior
- Bedrooms:3
- Total bathrooms:3
- Full bathrooms:2
- Half bathrooms:1
- Living area:1,600 sq. ft.
Heating and cooling
- Cooling:Central Air
- Heating:Natural Gas
Structure and exterior
- Roof:Asphalt
- Year built:1961
- Building area:1,600 sq. ft.
- Lot area:0.7 Acres
Schools
- High school:Glenbard South High School
- Middle school:Glen Crest Middle School
- Elementary school:Park View Elementary School
Finances and disclosures
- Price:$349,900
- Price per sq. ft.:$218.69
- Tax amount:$4,377 (2024)
New listings near 21W230 Pershing Avenue
- New
 $429,500Active4 beds 2 baths1,679 sq. ft.
$429,500Active4 beds 2 baths1,679 sq. ft.325 E Prairie Avenue, Lombard, IL 60148
MLS# 12536337Listed by: COLDWELL BANKER REALTY - New
 $250,000Active3 beds 2 baths1,419 sq. ft.
$250,000Active3 beds 2 baths1,419 sq. ft.Address Withheld By Seller, Lombard, IL 60148
MLS# 12531492Listed by: RE/MAX ADVISORS - New
 $279,900Active3 beds 1 baths1,006 sq. ft.
$279,900Active3 beds 1 baths1,006 sq. ft.251 E Le Moyne Avenue, Lombard, IL 60148
MLS# 12536239Listed by: RE/MAX SUBURBAN - New
 $209,900Active2 beds 2 baths1,237 sq. ft.
$209,900Active2 beds 2 baths1,237 sq. ft.1321 S Finley Road #419, Lombard, IL 60148
MLS# 12537235Listed by: INTER PROPERTIES INC - Open Sun, 12 to 2pmNew
 $210,000Active3 beds 2 baths1,347 sq. ft.
$210,000Active3 beds 2 baths1,347 sq. ft.1313 S Rebecca Road #118, Lombard, IL 60148
MLS# 12536981Listed by: J.W. REEDY REALTY  $450,000Pending3 beds 4 baths2,306 sq. ft.
$450,000Pending3 beds 4 baths2,306 sq. ft.334 Buckingham Court, Lombard, IL 60148
MLS# 12536903Listed by: KELLER WILLIAMS PREMIERE PROPERTIES- New
 $475,000Active4 beds 2 baths2,000 sq. ft.
$475,000Active4 beds 2 baths2,000 sq. ft.314 E Elm Street, Lombard, IL 60148
MLS# 12536854Listed by: RUIZ REALTY, INC. - New
 $160,000Active0.81 Acres
$160,000Active0.81 Acres114 N Columbine Avenue, Lombard, IL 60148
MLS# 12535140Listed by: REDFIN CORPORATION - New
 $509,990Active3 beds 3 baths1,827 sq. ft.
$509,990Active3 beds 3 baths1,827 sq. ft.375 Summit Circle, Lombard, IL 60148
MLS# 12536629Listed by: DAYNAE GAUDIO - New
 $435,500Active3 beds 3 baths1,713 sq. ft.
$435,500Active3 beds 3 baths1,713 sq. ft.845 E 22nd Street #B-115, Lombard, IL 60148
MLS# 12533241Listed by: RE NET REALTY, INC
