33 E Hickory Street #A, Lombard, IL 60148
Local realty services provided by:ERA Naper Realty
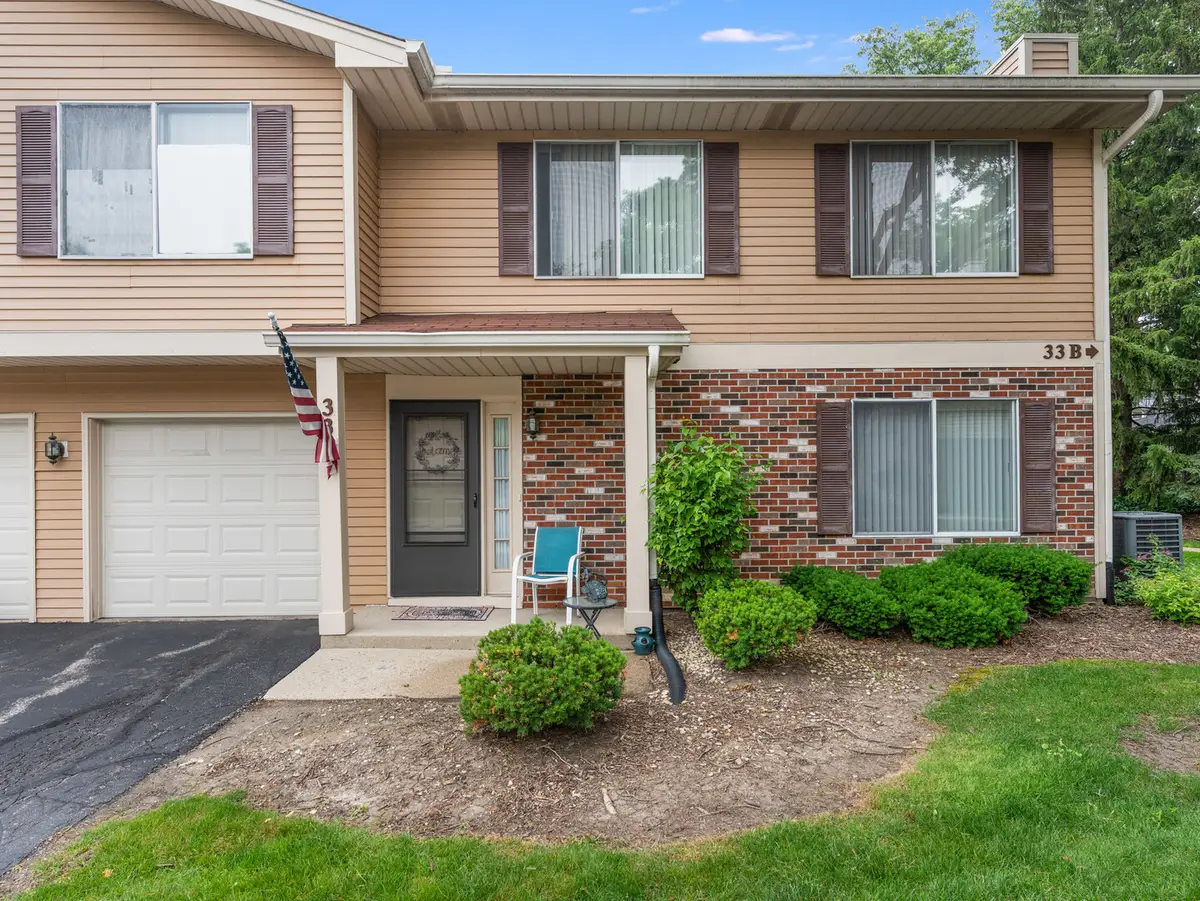
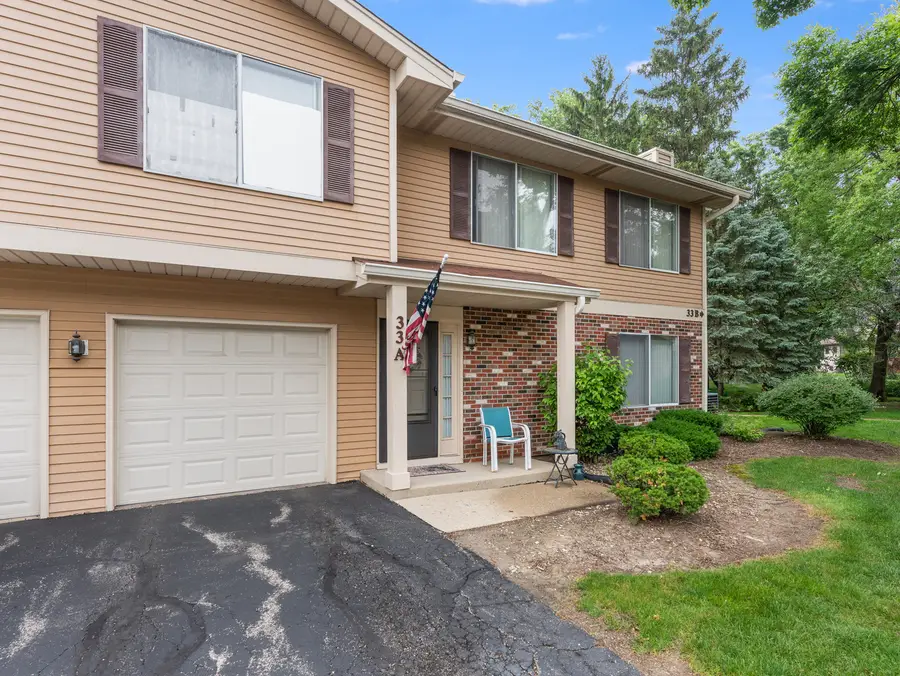
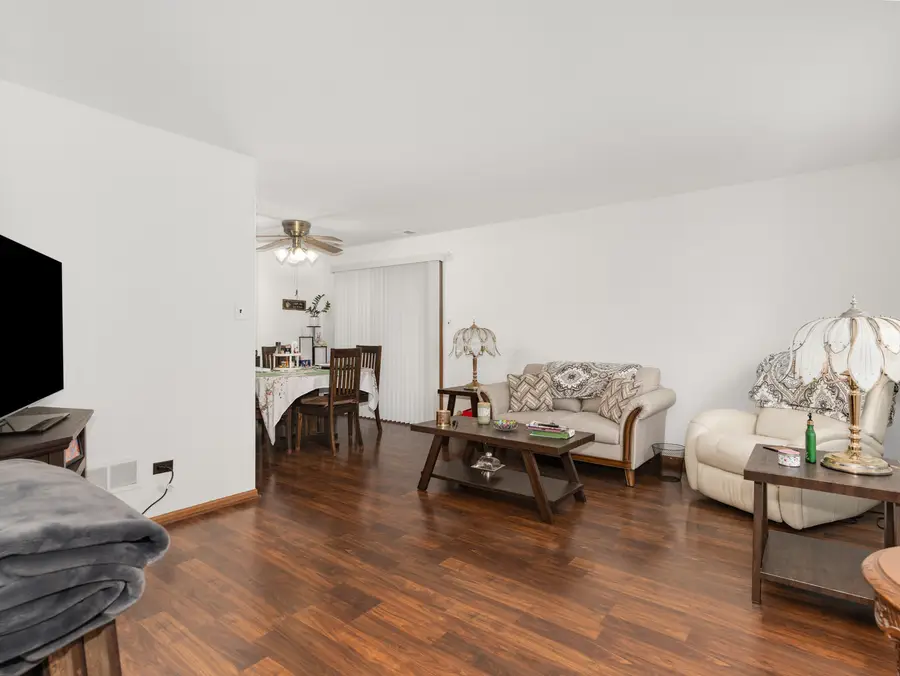
33 E Hickory Street #A,Lombard, IL 60148
$265,000
- 2 Beds
- 2 Baths
- 1,165 sq. ft.
- Condominium
- Pending
Listed by:george simic
Office:john greene, realtor
MLS#:12396430
Source:MLSNI
Price summary
- Price:$265,000
- Price per sq. ft.:$227.47
- Monthly HOA dues:$312
About this home
*Multiple offers received, Highest & Best due by Sunday June 22nd at 5pm* Welcome to easy living in the heart of Lombard! This charming 2-bedroom, 1.1-bathroom two-story townhome offers the perfect blend of comfort and convenience. Step inside to discover beautiful newer luxury vinyl plank (LVP) flooring that adds a modern touch throughout the main level. The bright and spacious living room flows effortlessly into the dining area-ideal for everyday living and entertaining. The kitchen is outfitted with newer stainless steel appliances, plenty of cabinetry, and a functional layout ready for your culinary creations. Upstairs, you'll find two generously sized bedrooms and a full bath, providing comfortable living quarters with ample closet space. A convenient half bath on the main floor is perfect for guests. Enjoy the benefits of low-maintenance living, in a well-maintained community with easy access to shopping, dining, Metra, highways, and all that downtown Lombard has to offer. Whether you're a first-time buyer, downsizing, or investing-this is the one you've been waiting for!
Contact an agent
Home facts
- Year built:1986
- Listing Id #:12396430
- Added:43 day(s) ago
- Updated:July 20, 2025 at 07:43 AM
Rooms and interior
- Bedrooms:2
- Total bathrooms:2
- Full bathrooms:1
- Half bathrooms:1
- Living area:1,165 sq. ft.
Heating and cooling
- Cooling:Central Air
- Heating:Natural Gas
Structure and exterior
- Year built:1986
- Building area:1,165 sq. ft.
Schools
- Middle school:Glenn Westlake Middle School
Utilities
- Water:Lake Michigan
- Sewer:Public Sewer
Finances and disclosures
- Price:$265,000
- Price per sq. ft.:$227.47
- Tax amount:$4,357 (2023)
New listings near 33 E Hickory Street #A
- Open Sat, 12 to 2pmNew
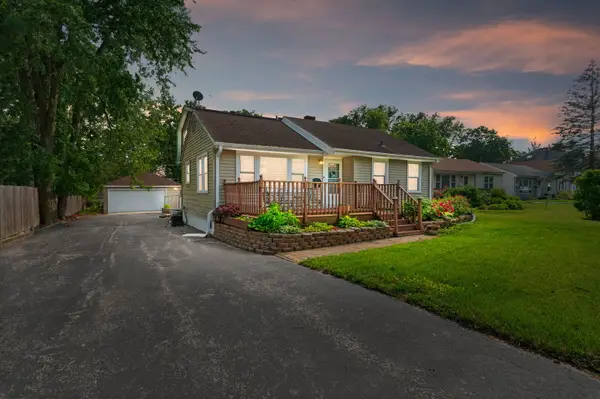 $459,000Active3 beds 3 baths2,259 sq. ft.
$459,000Active3 beds 3 baths2,259 sq. ft.219 W Crystal Avenue, Lombard, IL 60148
MLS# 12433547Listed by: COLDWELL BANKER REALTY - New
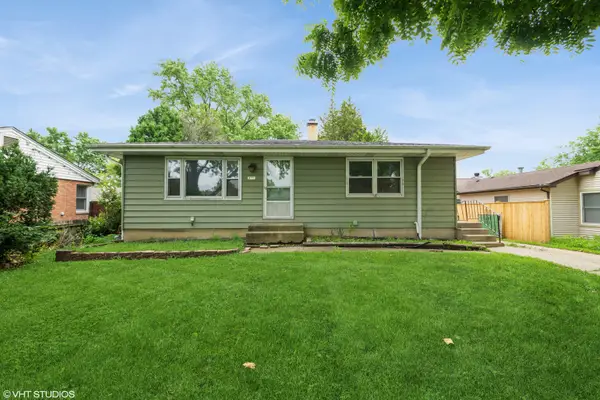 $274,900Active4 beds 1 baths2,016 sq. ft.
$274,900Active4 beds 1 baths2,016 sq. ft.371 N Fairfield Avenue, Lombard, IL 60148
MLS# 12434618Listed by: REAL PEOPLE REALTY - New
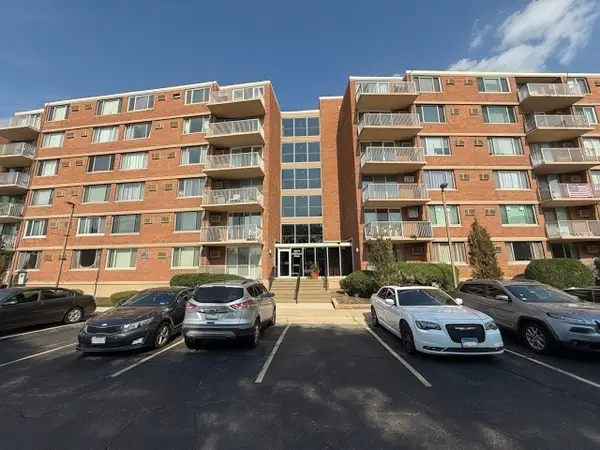 $219,000Active2 beds 2 baths1,170 sq. ft.
$219,000Active2 beds 2 baths1,170 sq. ft.2211 S Highland Avenue #5C, Lombard, IL 60148
MLS# 12434379Listed by: KELLER WILLIAMS INFINITY - Open Sat, 11am to 1pmNew
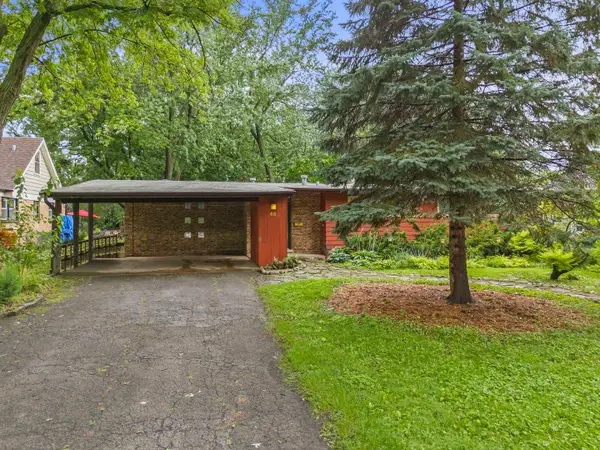 $399,000Active3 beds 3 baths1,921 sq. ft.
$399,000Active3 beds 3 baths1,921 sq. ft.66 S 2nd Avenue, Lombard, IL 60148
MLS# 12429435Listed by: KELLER WILLIAMS PREMIERE PROPERTIES - Open Sun, 12 to 2pmNew
 $465,000Active3 beds 2 baths1,852 sq. ft.
$465,000Active3 beds 2 baths1,852 sq. ft.22 W Prairie Avenue, Lombard, IL 60148
MLS# 12431923Listed by: AMY PECORARO AND ASSOCIATES - New
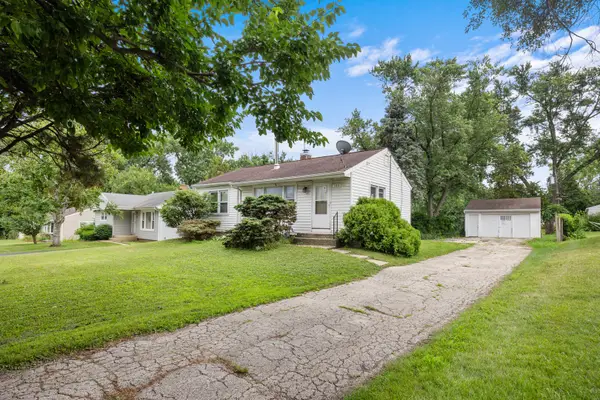 $295,000Active2 beds 1 baths884 sq. ft.
$295,000Active2 beds 1 baths884 sq. ft.125 W North Avenue, Lombard, IL 60148
MLS# 12432980Listed by: BERKSHIRE HATHAWAY HOMESERVICES AMERICAN HERITAGE - Open Sat, 12am to 3pmNew
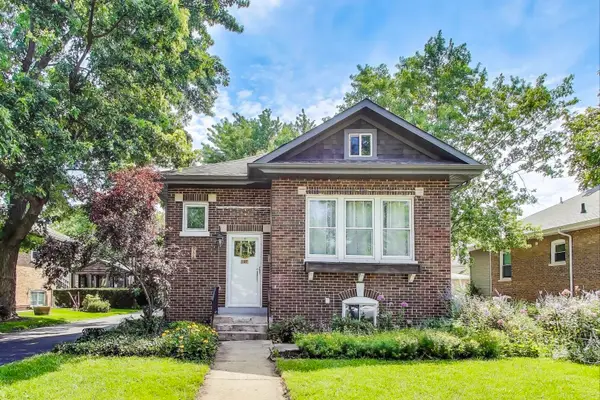 $375,000Active2 beds 1 baths1,226 sq. ft.
$375,000Active2 beds 1 baths1,226 sq. ft.537 S Grace Street, Lombard, IL 60148
MLS# 12430856Listed by: @PROPERTIES CHRISTIE'S INTERNATIONAL REAL ESTATE - Open Sat, 11am to 3pmNew
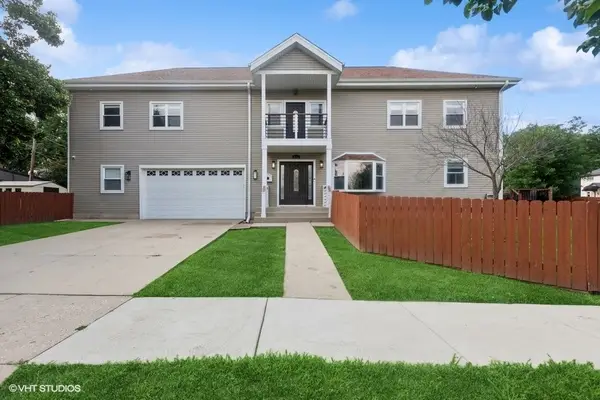 $679,000Active4 beds 4 baths3,200 sq. ft.
$679,000Active4 beds 4 baths3,200 sq. ft.447 W Harrison Road, Lombard, IL 60148
MLS# 12413515Listed by: BAIRD & WARNER - New
 $217,999Active2 beds 2 baths1,092 sq. ft.
$217,999Active2 beds 2 baths1,092 sq. ft.2015 S Finley Road #903, Lombard, IL 60148
MLS# 12431055Listed by: REALTY ONE GROUP INC. - New
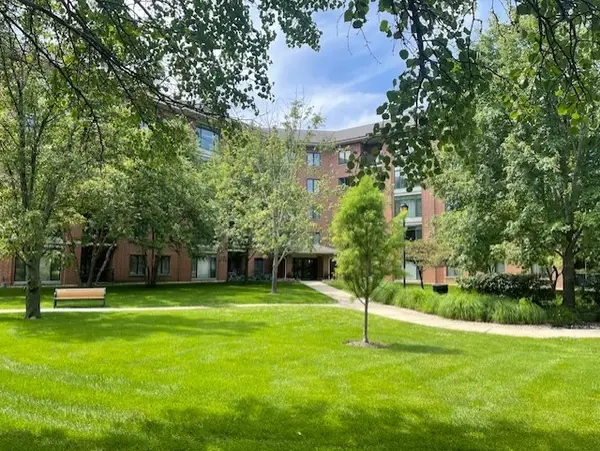 $269,900Active1 beds 2 baths1,105 sq. ft.
$269,900Active1 beds 2 baths1,105 sq. ft.865 E 22nd Street #124, Lombard, IL 60148
MLS# 12427051Listed by: COLDWELL BANKER REALTY
