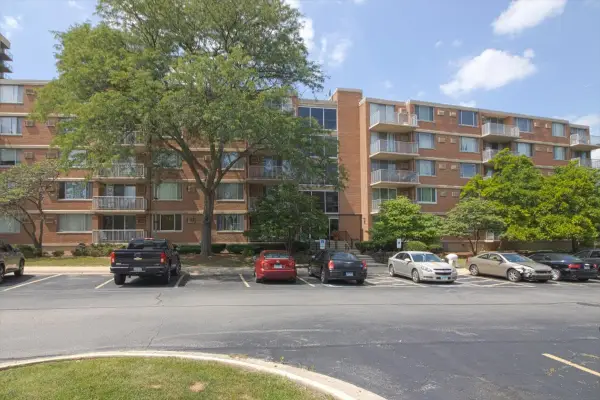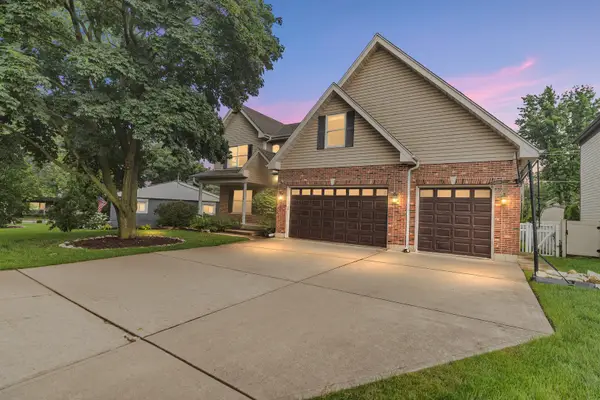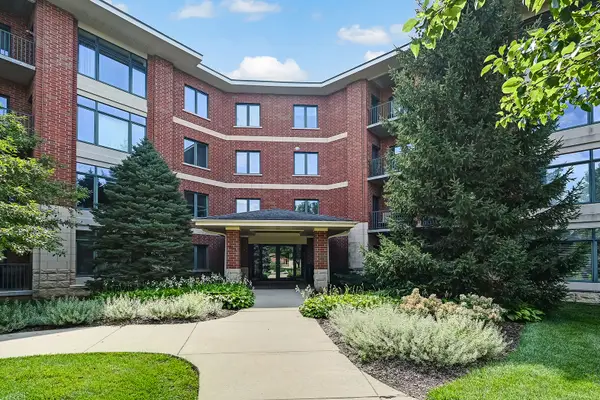332 N Stewart Avenue, Lombard, IL 60148
Local realty services provided by:Results Realty ERA Powered
332 N Stewart Avenue,Lombard, IL 60148
$385,000
- 3 Beds
- 2 Baths
- 1,660 sq. ft.
- Single family
- Active
Listed by:gina damore
Office:keller williams premiere properties
MLS#:12437752
Source:MLSNI
Price summary
- Price:$385,000
- Price per sq. ft.:$231.93
About this home
This is NOT your usual style home like this! This one has a Dining Room and over 1600 Square Feet of Living and Storage Space! Check out this Fully Updated Home with 3 Bedrooms- 2 FULL Bathrooms - FULLY FENCED Yard- Hardwood Floors- Complete Tear Off Roof (2017), Carrier AC (2018), Carrier Furnace (2018), Patio Door (2020), New Concrete Patio and Walkway (2023) too. Step on into the inviting open floor plan- Living room complete with Hardwood Floors, East Facing Windows for Natural Light and Vaulted Ceilings. Light and Bright Kitchen has Granite Counter Tops, White Cabinets, Frigidaire Stainless Steel Appliances (2023), Deep Pantry Closet to keep everything organized, Vaulted Ceilings with Recessed Lighting, Upgraded Fixtures, White Subway Tile Backsplash, and a Large Island with Additional Storage and Space for Seating too! Dining Room right off kitchen makes entertaining easy with Sliding Glass Doors (2020) leading to your backyard oasis. Upstairs you will find 3 Bedrooms each with Hardwood Floors and Deep Closets. Updated Hallway Bathroom with Modern Vanity, New Fixtures and Elegant Basketweave Floor Tile- Shower has White Subway Tile with built in shelves to keep everything organized and within reach. Don't forget to check out the large linen closet for additional storage too. Lower Level has Second Living Space with Vinyl Flooring and plenty of space for your oversized furniture here. Fully Updated Second FULL Bathroom is Light and Bright with White Tiles, Vinyl Floors, Updated Vanity and Fixtures. Laundry Room has Large Capacity LG Washer and Kenmore Dryer, Wash Sink, Wall Shelving, Epoxy Floor and plenty of space and room for folding, organizing, and hanging clothes. Clean And Dry Crawl Space has Concrete Slab Floor, Waterproofing Drain Tiles and Sump Pump with Battery Backup all for Peace of Mind. Great Space for additional storage items too. Outside you will find a Large Patio (2023) with elegant California style finish to relax on, Privacy Bushes and Shrubs in addition to a FULLY FENCED YARD. Don't forget to check out the WALK IN SHED to store all your yard extras. Garage has interior access door which makes bringing in groceries easy and has additional Shelving and Overhead Space for Storage too. Close to Downtown Lombard, Paradise Bay Water Park, Prairie Path, and the Great Western Trail. Enjoy Lilacia Park, Helen Plum Library, Historical Landmark Dairy Queen, Farmer's Market, Metra Union Pacific West Line, Medical Offices, Pharmacy, Post Office & Hardware Store. Walk to Pleasant Lane School and Parks. Nestled in a neighborhood filled with mature trees, sidewalks. Walk to Pleasant Lane Elementary School and Parks. Enjoy close proximity Jewel, Aldi, Starbucks, Target and Yorktown Mall in addition to Downtown Glen Ellyn, Downtown Villa Park and Oakbrook for additional Dining, Shopping, and Entertainment options. Minutes to I-355, I-88, and I-294 access makes this hidden gem exactly where you want to be. This home is all ready for you. Take a look today!
Contact an agent
Home facts
- Year built:1958
- Listing Id #:12437752
- Added:1 day(s) ago
- Updated:August 17, 2025 at 11:33 AM
Rooms and interior
- Bedrooms:3
- Total bathrooms:2
- Full bathrooms:2
- Living area:1,660 sq. ft.
Heating and cooling
- Cooling:Central Air
- Heating:Natural Gas
Structure and exterior
- Roof:Asphalt
- Year built:1958
- Building area:1,660 sq. ft.
- Lot area:0.16 Acres
Schools
- High school:Glenbard East High School
- Middle school:Glenn Westlake Middle School
- Elementary school:Pleasant Lane Elementary School
Utilities
- Water:Public
- Sewer:Public Sewer
Finances and disclosures
- Price:$385,000
- Price per sq. ft.:$231.93
- Tax amount:$6,759 (2024)
New listings near 332 N Stewart Avenue
- New
 $170,000Active2 beds 1 baths940 sq. ft.
$170,000Active2 beds 1 baths940 sq. ft.1500 S Fairfield Avenue #13B, Lombard, IL 60148
MLS# 12446514Listed by: AMY PECORARO AND ASSOCIATES - New
 $177,000Active2 beds 2 baths1,104 sq. ft.
$177,000Active2 beds 2 baths1,104 sq. ft.1313 S Rebecca Road #111, Lombard, IL 60148
MLS# 12413780Listed by: KMS REALTY, INC. - Open Sun, 12 to 2pmNew
 $349,000Active2 beds 3 baths1,560 sq. ft.
$349,000Active2 beds 3 baths1,560 sq. ft.2043 S Lincoln Avenue #110702, Lombard, IL 60148
MLS# 12447014Listed by: JH REALTY AND MANAGEMENT INC - Open Sun, 11am to 3pmNew
 $195,000Active2 beds 2 baths1,220 sq. ft.
$195,000Active2 beds 2 baths1,220 sq. ft.2222 S Stewart Avenue #1B, Lombard, IL 60148
MLS# 12406894Listed by: BERKSHIRE HATHAWAY HOMESERVICES CHICAGO - New
 $799,000Active4 beds 4 baths2,850 sq. ft.
$799,000Active4 beds 4 baths2,850 sq. ft.315 E Madison Street, Lombard, IL 60148
MLS# 12447162Listed by: BERKSHIRE HATHAWAY HOMESERVICES STARCK REAL ESTATE - New
 $279,900Active1 beds 2 baths920 sq. ft.
$279,900Active1 beds 2 baths920 sq. ft.855 E 22nd Street #206, Lombard, IL 60148
MLS# 12447106Listed by: RE/MAX MILLENNIUM - New
 $529,900Active4 beds 2 baths2,184 sq. ft.
$529,900Active4 beds 2 baths2,184 sq. ft.2S200 Valley Road, Lombard, IL 60148
MLS# 12446682Listed by: BERKSHIRE HATHAWAY HOMESERVICES STARCK REAL ESTATE - New
 $130,000Active2 beds 2 baths1,018 sq. ft.
$130,000Active2 beds 2 baths1,018 sq. ft.1313 S Rebecca Road #101, Lombard, IL 60148
MLS# 12444304Listed by: KELLER WILLIAMS PREMIERE PROPERTIES - New
 $329,000Active2 beds 2 baths1,406 sq. ft.
$329,000Active2 beds 2 baths1,406 sq. ft.855 E 22nd Street #305, Lombard, IL 60148
MLS# 12446106Listed by: COMPASS  $200,000Pending3 beds 1 baths1,498 sq. ft.
$200,000Pending3 beds 1 baths1,498 sq. ft.145 N Park Avenue, Lombard, IL 60148
MLS# 12443614Listed by: KELLER WILLIAMS PREMIERE PROPERTIES
