600 W Pleasant Lane #A2, Lombard, IL 60148
Local realty services provided by:Results Realty ERA Powered
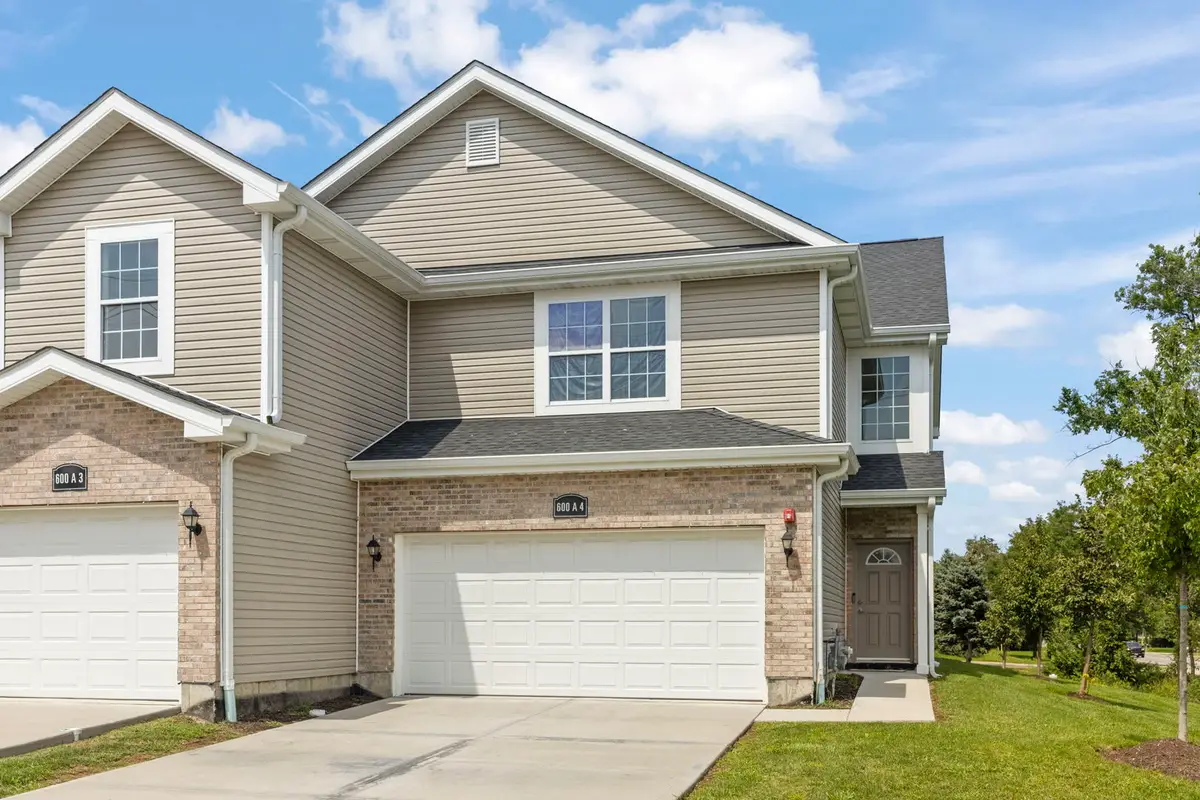
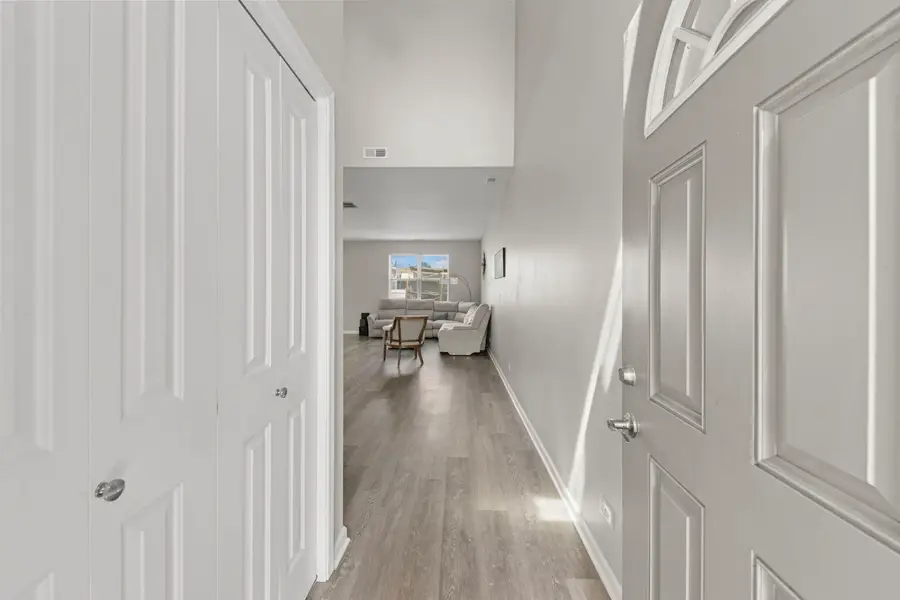

Listed by:vince keller
Office:keller williams premiere properties
MLS#:12438543
Source:MLSNI
Price summary
- Price:$425,000
- Price per sq. ft.:$243.41
- Monthly HOA dues:$250
About this home
Welcome to this stylish new construction townhome located in a sought-after community served by top-rated Glen Ellyn schools. Featuring 3 spacious bedrooms, 2.5 bathrooms, and an inviting open floor plan, this home is built for both comfortable living and effortless entertaining. The main level flows seamlessly from a light-filled living area to a modern kitchen outfitted with stainless steel appliances, sleek cabinetry, and ample counter space. Step right out to your private back patio, perfect for grilling or relaxing after a long day.Upstairs, you'll find all three bedrooms, including a generously sized primary suite, and the added benefit of second-floor laundry-no more hauling baskets up and down stairs. A full 2-car garage adds practicality and extra storage. If your are looking for low-maintenance living with all the right features, this townhome delivers. Conveniently located near shopping, dining, and commuter routes-this is one you don't want to miss. Note: photos are of a model unit very similar.
Contact an agent
Home facts
- Year built:2021
- Listing Id #:12438543
- Added:7 day(s) ago
- Updated:August 13, 2025 at 11:40 AM
Rooms and interior
- Bedrooms:3
- Total bathrooms:3
- Full bathrooms:2
- Half bathrooms:1
- Living area:1,746 sq. ft.
Heating and cooling
- Cooling:Central Air
- Heating:Forced Air, Natural Gas
Structure and exterior
- Year built:2021
- Building area:1,746 sq. ft.
Schools
- High school:Glenbard West High School
- Middle school:Hadley Junior High School
- Elementary school:Forest Glen Elementary School
Utilities
- Water:Public
Finances and disclosures
- Price:$425,000
- Price per sq. ft.:$243.41
- Tax amount:$710 (2024)
New listings near 600 W Pleasant Lane #A2
 $200,000Pending3 beds 1 baths1,498 sq. ft.
$200,000Pending3 beds 1 baths1,498 sq. ft.145 N Park Avenue, Lombard, IL 60148
MLS# 12443614Listed by: KELLER WILLIAMS PREMIERE PROPERTIES- Open Sat, 12 to 2pmNew
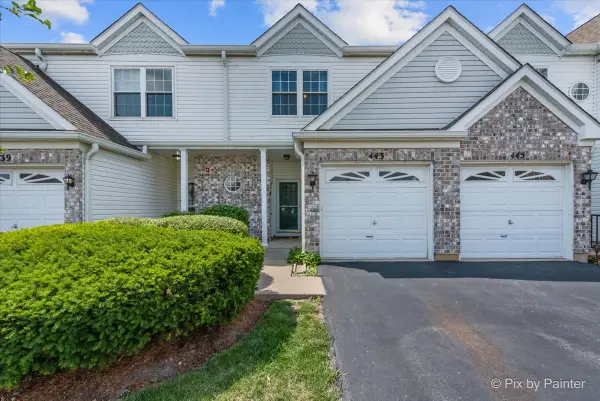 $300,000Active2 beds 3 baths1,331 sq. ft.
$300,000Active2 beds 3 baths1,331 sq. ft.443 Arboretum Drive, Lombard, IL 60148
MLS# 12420190Listed by: KELLER WILLIAMS INSPIRE  $325,900Pending4 beds 2 baths1,250 sq. ft.
$325,900Pending4 beds 2 baths1,250 sq. ft.518 N Martha Street, Lombard, IL 60148
MLS# 12442051Listed by: REALTY ONE GROUP INC.- New
 $429,900Active3 beds 2 baths1,624 sq. ft.
$429,900Active3 beds 2 baths1,624 sq. ft.314 Highridge Road, Lombard, IL 60148
MLS# 12445284Listed by: BERKSHIRE HATHAWAY HOMESERVICES PRAIRIE PATH REALT - Open Sat, 12 to 2pmNew
 $400,000Active3 beds 2 baths1,321 sq. ft.
$400,000Active3 beds 2 baths1,321 sq. ft.141 W Park Drive, Lombard, IL 60148
MLS# 12443786Listed by: KELLER WILLIAMS INNOVATE - New
 $225,000Active2 beds 2 baths1,080 sq. ft.
$225,000Active2 beds 2 baths1,080 sq. ft.2005 S Finley Road #1102, Lombard, IL 60148
MLS# 12394316Listed by: KELLER WILLIAMS PREMIERE PROPERTIES - New
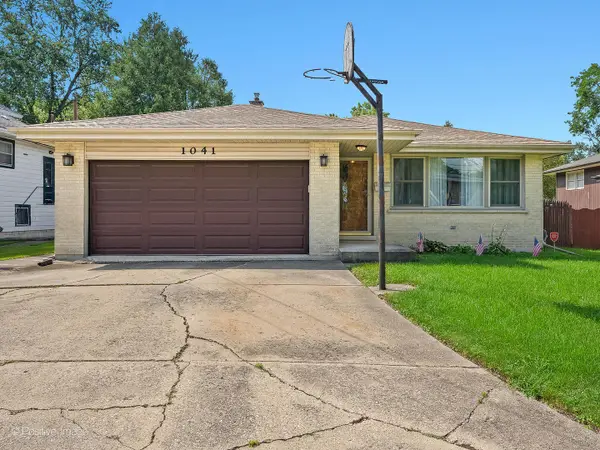 $425,000Active3 beds 3 baths2,139 sq. ft.
$425,000Active3 beds 3 baths2,139 sq. ft.1041 E Division Street, Lombard, IL 60148
MLS# 12444306Listed by: BERKSHIRE HATHAWAY HOMESERVICES CHICAGO - New
 $199,900Active3 beds 1 baths
$199,900Active3 beds 1 baths263 N Fairfield Avenue, Lombard, IL 60148
MLS# 12444452Listed by: O'NEIL PROPERTY GROUP, LLC  $399,900Pending4 beds 3 baths
$399,900Pending4 beds 3 baths47 W Central Avenue, Lombard, IL 60148
MLS# 12421578Listed by: O'NEIL PROPERTY GROUP, LLC- New
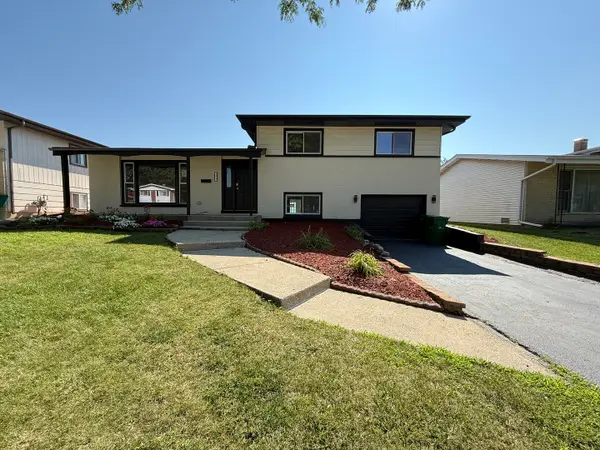 $450,000Active3 beds 2 baths1,618 sq. ft.
$450,000Active3 beds 2 baths1,618 sq. ft.829 S School Street, Lombard, IL 60148
MLS# 12441237Listed by: KALE REALTY
