634 E Emerson Avenue, Lombard, IL 60148
Local realty services provided by:Results Realty ERA Powered
Listed by: thomas ennessy
Office: revv realty llc.
MLS#:12486947
Source:MLSNI
Price summary
- Price:$435,000
- Price per sq. ft.:$295.72
About this home
Step into this beautifully updated home that's ready for you to move right in and enjoy. Designed with today's lifestyle in mind, the open floor plan creates a seamless flow between the living, dining, and kitchen areas - perfect for entertaining or simply relaxing at home. The heart of the home is the stunning kitchen, complete with classic shaker cabinets, sleek quartz countertops, and a farmhouse sink. This home also features brand-new flooring throughout, giving every room a fresh and modern feel. A spacious open basement provides endless options to suit your needs. Location is everything, and this home delivers. Just a short walk to Lombard Commons Park and Paradise Bay Water Park, you'll enjoy easy access to outdoor recreation and community fun. Plus, you're only one mile from downtown Lombard, offering shops, dining, entertainment, and the Metra station for a quick commute. With its fresh renovations, desirable layout, and unbeatable location, this home is the total package. Don't miss your chance to make it yours!
Contact an agent
Home facts
- Year built:1960
- Listing ID #:12486947
- Added:43 day(s) ago
- Updated:November 15, 2025 at 09:25 AM
Rooms and interior
- Bedrooms:3
- Total bathrooms:2
- Full bathrooms:2
- Living area:1,471 sq. ft.
Heating and cooling
- Cooling:Central Air
- Heating:Forced Air, Natural Gas
Structure and exterior
- Roof:Asphalt
- Year built:1960
- Building area:1,471 sq. ft.
- Lot area:0.17 Acres
Schools
- High school:Willowbrook High School
- Middle school:Jackson Middle School
- Elementary school:Westmore Elementary School
Utilities
- Water:Lake Michigan
- Sewer:Public Sewer
Finances and disclosures
- Price:$435,000
- Price per sq. ft.:$295.72
- Tax amount:$5,996 (2024)
New listings near 634 E Emerson Avenue
- New
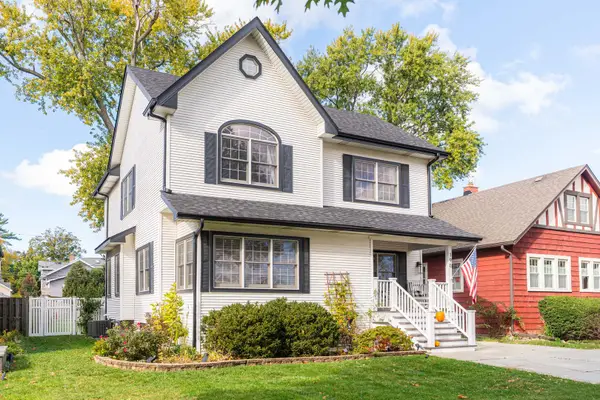 $585,000Active6 beds 2 baths2,345 sq. ft.
$585,000Active6 beds 2 baths2,345 sq. ft.190 S Grace Street, Lombard, IL 60148
MLS# 12518260Listed by: AMY PECORARO AND ASSOCIATES - New
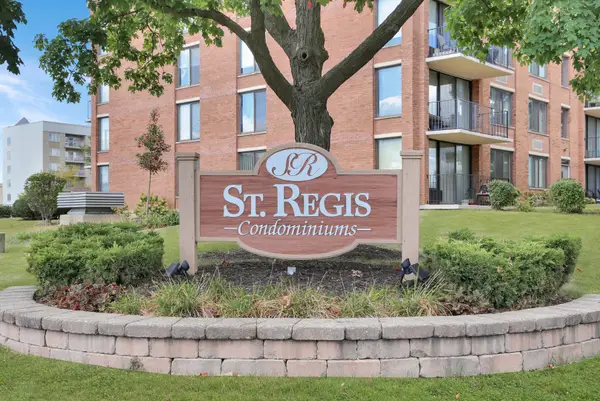 $200,000Active2 beds 2 baths1,186 sq. ft.
$200,000Active2 beds 2 baths1,186 sq. ft.2000 Saint Regis Drive #6G, Lombard, IL 60148
MLS# 12492347Listed by: EXP REALTY - ST. CHARLES - New
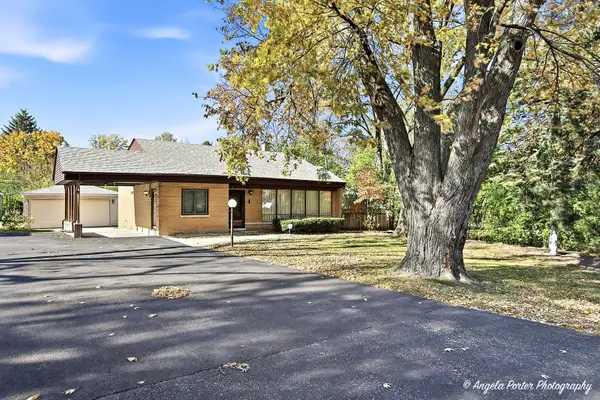 $329,900Active3 beds 1 baths1,116 sq. ft.
$329,900Active3 beds 1 baths1,116 sq. ft.1500 S Stewart Avenue, Lombard, IL 60148
MLS# 12517920Listed by: BROKEROCITY INC - New
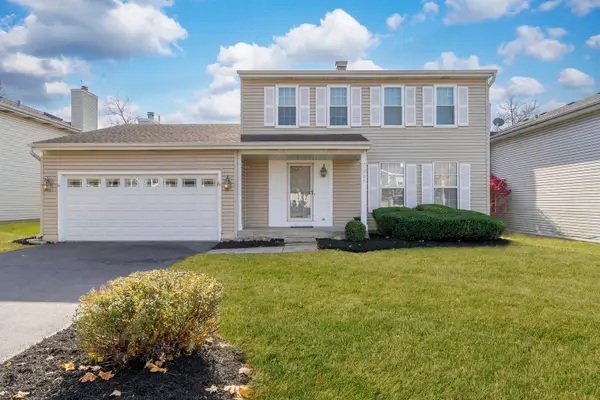 $470,000Active4 beds 3 baths1,744 sq. ft.
$470,000Active4 beds 3 baths1,744 sq. ft.1021 Shedron Way, Lombard, IL 60148
MLS# 12517958Listed by: CHICAGOLAND BROKERS, INC - Open Sun, 1 to 3pmNew
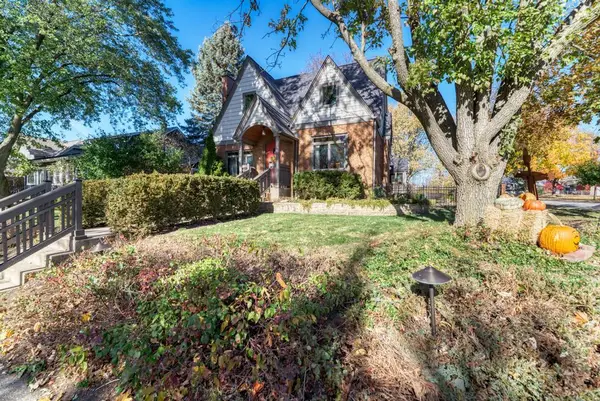 $585,000Active4 beds 3 baths2,188 sq. ft.
$585,000Active4 beds 3 baths2,188 sq. ft.322 E Elm Street, Lombard, IL 60148
MLS# 12505997Listed by: PLATINUM PARTNERS REALTORS - Open Sun, 1 to 3pmNew
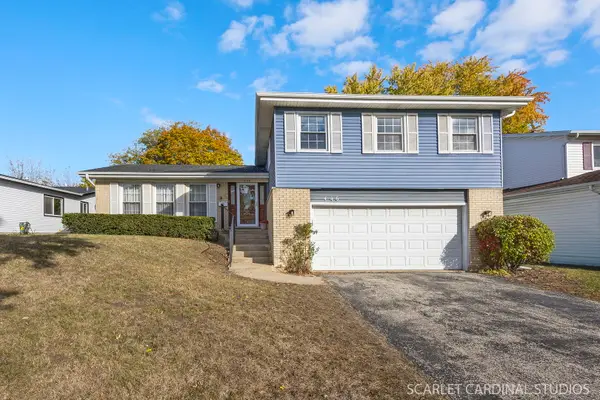 $450,000Active4 beds 3 baths2,500 sq. ft.
$450,000Active4 beds 3 baths2,500 sq. ft.446 Manor Hill Lane, Lombard, IL 60148
MLS# 12504532Listed by: BERKSHIRE HATHAWAY HOMESERVICES CHICAGO - New
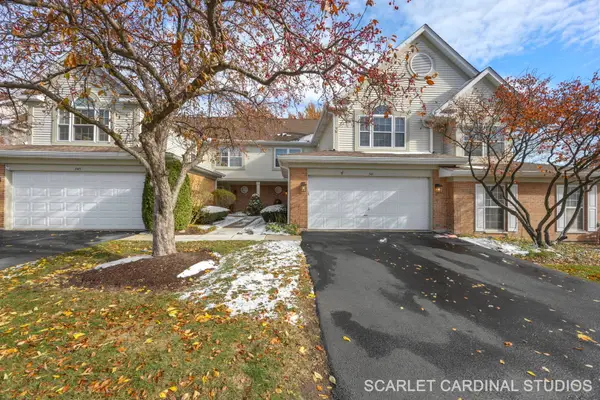 $384,900Active3 beds 3 baths1,840 sq. ft.
$384,900Active3 beds 3 baths1,840 sq. ft.341 Cimarron Road E, Lombard, IL 60148
MLS# 12513340Listed by: KELLER WILLIAMS PREMIERE PROPERTIES - Open Sat, 1 to 3pmNew
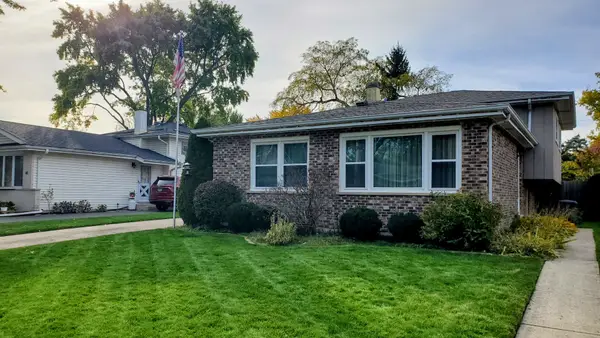 $479,000Active3 beds 2 baths1,913 sq. ft.
$479,000Active3 beds 2 baths1,913 sq. ft.220 N Grace Street, Lombard, IL 60148
MLS# 12509015Listed by: HOUSECENTER REALTY,INC. - Open Sat, 10am to 12pmNew
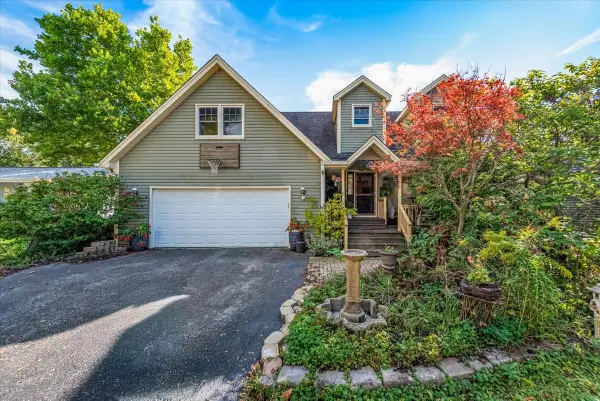 $513,108Active4 beds 3 baths2,182 sq. ft.
$513,108Active4 beds 3 baths2,182 sq. ft.31 W Harrison Road, Lombard, IL 60148
MLS# 12514761Listed by: KELLER WILLIAMS INSPIRE - GENEVA - New
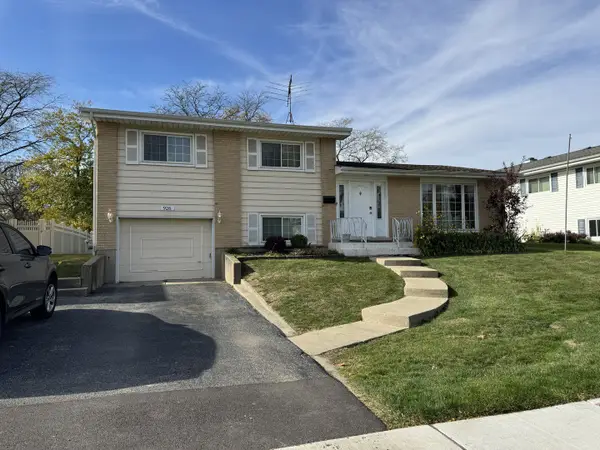 $449,900Active3 beds 2 baths1,618 sq. ft.
$449,900Active3 beds 2 baths1,618 sq. ft.926 Cherry Lane, Lombard, IL 60148
MLS# 12516083Listed by: CHARLES RUTENBERG REALTY OF IL
