635 S Charlotte Street, Lombard, IL 60148
Local realty services provided by:Results Realty ERA Powered
635 S Charlotte Street,Lombard, IL 60148
$1,325,000
- 5 Beds
- 5 Baths
- 3,878 sq. ft.
- Single family
- Pending
Listed by: kate drury, tim schiller
Office: @properties christie's international real estate
MLS#:12288370
Source:MLSNI
Price summary
- Price:$1,325,000
- Price per sq. ft.:$341.67
About this home
New Construction | Custom (Designed) Builder Spec | Local - Known - Trusted Builder | Sought-After Lombard Location | 66 x 194 lot | One Of A Kind - Custom Floor Plan | Inviting Foyer | First Floor Office or First Floor Bedroom | First Floor Full Bathroom | Gourmet Kitchen With Huge (10 Ft) Island - Scullery (Fancy Pantry) | Large Informal Dining Room | Large Family Room | (20 X 13) Screened Portch With Fireplace | Master Suite With Spa Bathroom - WIC With Center Island | Four Spacious Bedrooms On The Second Floor - and 3 Luxury Bathrooms up | Custom Built Mudroom - Walk-In Closet | Finished Basement Features: Oversized Recreation Room, 6th Bedroom Or Playroom And A Full Bathroom | 3-5 Car Garage (almost 1,000 Sq Ft) | Fun Kids Playhouse in Back | Walk (.3 Mile) to Hammerschmidt Grade school, Parks, Helen Plum Library, And More ... Love Lombard
Contact an agent
Home facts
- Year built:2025
- Listing ID #:12288370
- Added:275 day(s) ago
- Updated:November 15, 2025 at 09:25 AM
Rooms and interior
- Bedrooms:5
- Total bathrooms:5
- Full bathrooms:5
- Living area:3,878 sq. ft.
Heating and cooling
- Cooling:Central Air
- Heating:Natural Gas
Structure and exterior
- Roof:Asphalt
- Year built:2025
- Building area:3,878 sq. ft.
Schools
- High school:Glenbard East High School
- Middle school:Glenn Westlake Middle School
- Elementary school:Wm Hammerschmidt Elementary Scho
Utilities
- Water:Lake Michigan
- Sewer:Public Sewer
Finances and disclosures
- Price:$1,325,000
- Price per sq. ft.:$341.67
New listings near 635 S Charlotte Street
- New
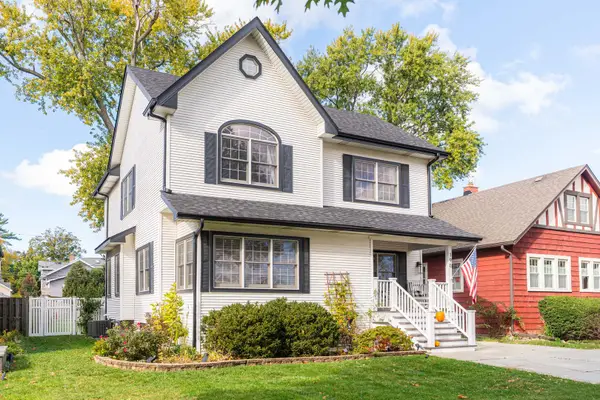 $585,000Active6 beds 2 baths2,345 sq. ft.
$585,000Active6 beds 2 baths2,345 sq. ft.190 S Grace Street, Lombard, IL 60148
MLS# 12518260Listed by: AMY PECORARO AND ASSOCIATES - New
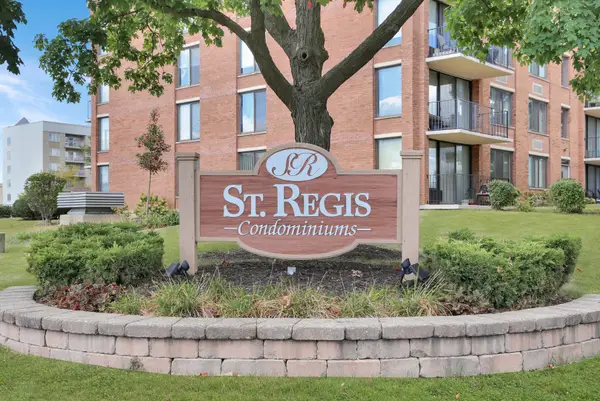 $200,000Active2 beds 2 baths1,186 sq. ft.
$200,000Active2 beds 2 baths1,186 sq. ft.2000 Saint Regis Drive #6G, Lombard, IL 60148
MLS# 12492347Listed by: EXP REALTY - ST. CHARLES - New
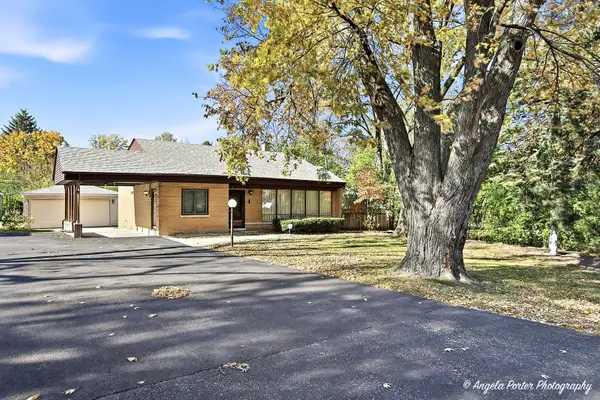 $329,900Active3 beds 1 baths1,116 sq. ft.
$329,900Active3 beds 1 baths1,116 sq. ft.1500 S Stewart Avenue, Lombard, IL 60148
MLS# 12517920Listed by: BROKEROCITY INC - New
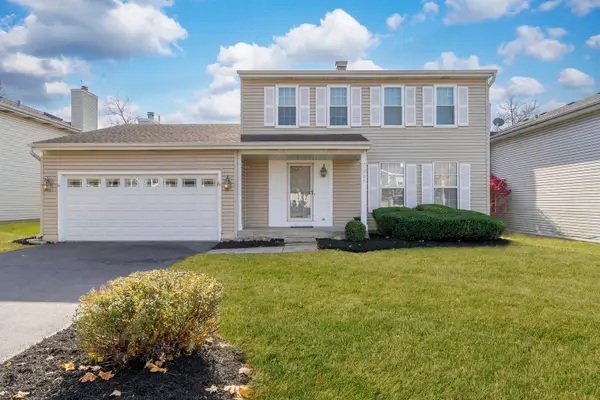 $470,000Active4 beds 3 baths1,744 sq. ft.
$470,000Active4 beds 3 baths1,744 sq. ft.1021 Shedron Way, Lombard, IL 60148
MLS# 12517958Listed by: CHICAGOLAND BROKERS, INC - Open Sun, 1 to 3pmNew
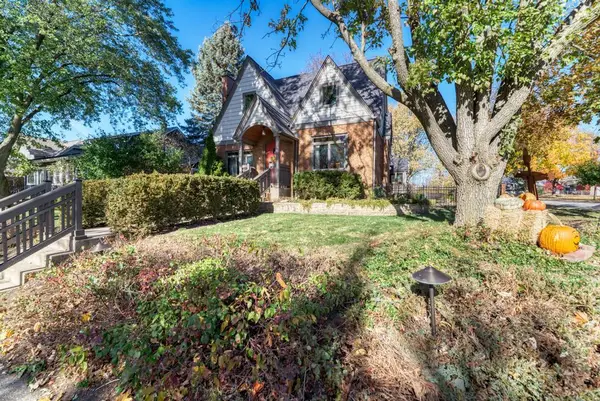 $585,000Active4 beds 3 baths2,188 sq. ft.
$585,000Active4 beds 3 baths2,188 sq. ft.322 E Elm Street, Lombard, IL 60148
MLS# 12505997Listed by: PLATINUM PARTNERS REALTORS - Open Sun, 1 to 3pmNew
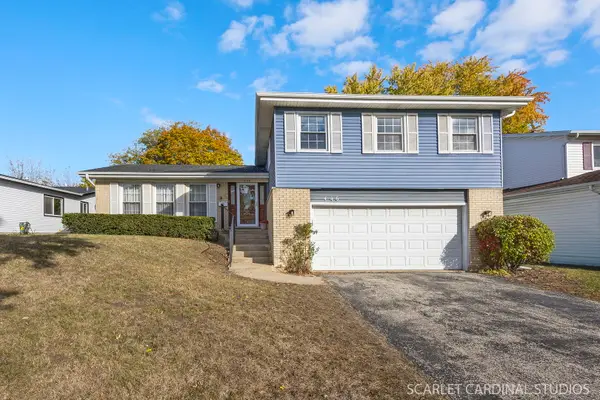 $450,000Active4 beds 3 baths2,500 sq. ft.
$450,000Active4 beds 3 baths2,500 sq. ft.446 Manor Hill Lane, Lombard, IL 60148
MLS# 12504532Listed by: BERKSHIRE HATHAWAY HOMESERVICES CHICAGO - New
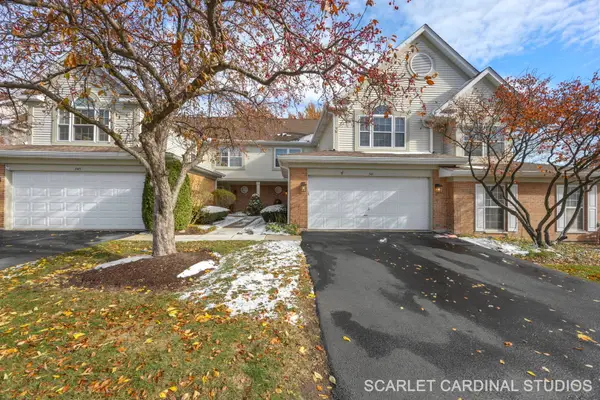 $384,900Active3 beds 3 baths1,840 sq. ft.
$384,900Active3 beds 3 baths1,840 sq. ft.341 Cimarron Road E, Lombard, IL 60148
MLS# 12513340Listed by: KELLER WILLIAMS PREMIERE PROPERTIES - Open Sat, 1 to 3pmNew
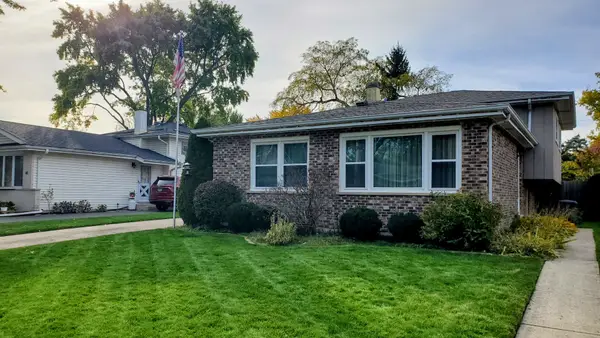 $479,000Active3 beds 2 baths1,913 sq. ft.
$479,000Active3 beds 2 baths1,913 sq. ft.220 N Grace Street, Lombard, IL 60148
MLS# 12509015Listed by: HOUSECENTER REALTY,INC. - Open Sat, 10am to 12pmNew
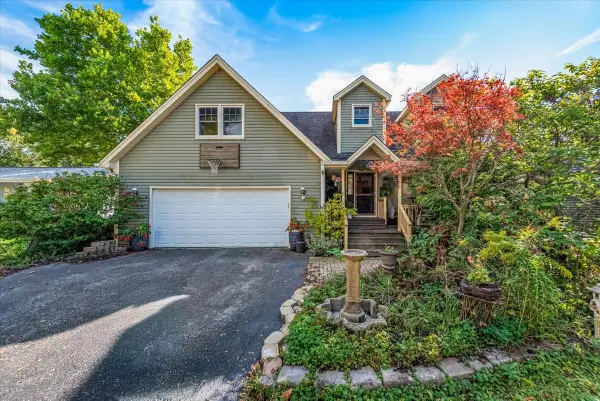 $513,108Active4 beds 3 baths2,182 sq. ft.
$513,108Active4 beds 3 baths2,182 sq. ft.31 W Harrison Road, Lombard, IL 60148
MLS# 12514761Listed by: KELLER WILLIAMS INSPIRE - GENEVA - New
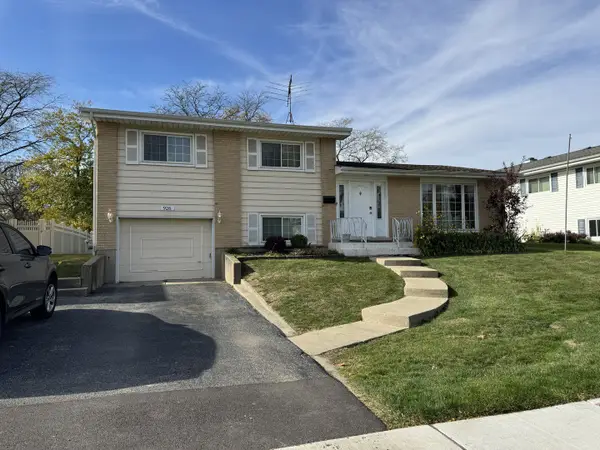 $449,900Active3 beds 2 baths1,618 sq. ft.
$449,900Active3 beds 2 baths1,618 sq. ft.926 Cherry Lane, Lombard, IL 60148
MLS# 12516083Listed by: CHARLES RUTENBERG REALTY OF IL
