875 E. 22nd Street #220, Lombard, IL 60148
Local realty services provided by:Results Realty ERA Powered
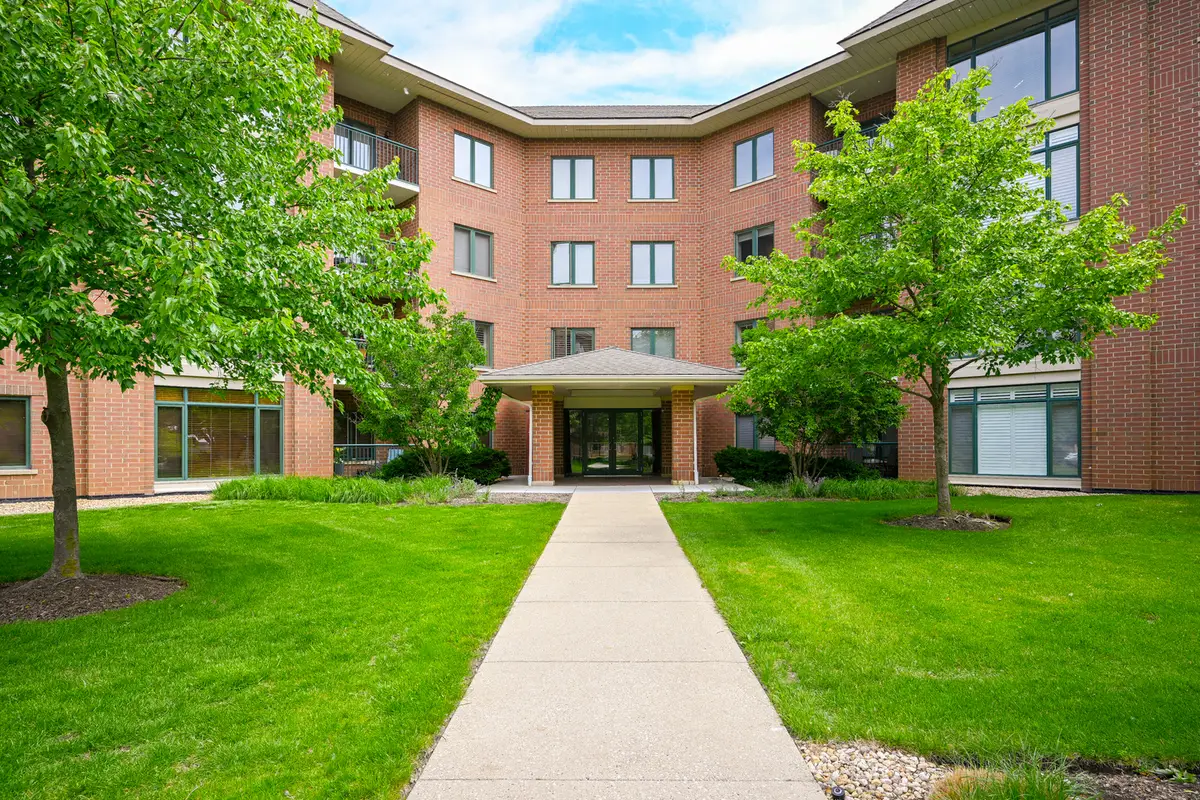


875 E. 22nd Street #220,Lombard, IL 60148
$394,000
- 2 Beds
- 2 Baths
- 1,497 sq. ft.
- Condominium
- Pending
Listed by:beth gorz
Office:keller williams premiere properties
MLS#:12388413
Source:MLSNI
Price summary
- Price:$394,000
- Price per sq. ft.:$263.19
- Monthly HOA dues:$511
About this home
Live a life of beauty and ease in this impeccably appointed end unit condominium in sought after Fountain Square. This rare and desirable location boasts a sun filled living room with a wall of windows adorned with plantation shutters, overlooking the lush, landscaped courtyard. A cozy fireplace found only in select end units adds warmth and charm to the space. The upgraded galley kitchen offers abundant cabinetry and thoughtful finishes, ideal for both everyday living and entertaining. The luxurious primary suite features a spacious walk-in closet and a spa inspired bath complete with elevated dual vanities, a soaking tub, and a separate shower. Televisions and integrated sound equipment are included for effortless move in and immediate enjoyment. Throughout the home, you'll find a long list of tasteful upgrades that truly set it apart. Enjoy the comfort of one heated garage parking space, along with ample outdoor parking for guests or additional vehicles. And best of all, the premier shopping, dining, and entertainment options of Oak Brook are just steps from your front door.
Contact an agent
Home facts
- Year built:2001
- Listing Id #:12388413
- Added:60 day(s) ago
- Updated:August 13, 2025 at 07:39 AM
Rooms and interior
- Bedrooms:2
- Total bathrooms:2
- Full bathrooms:2
- Living area:1,497 sq. ft.
Heating and cooling
- Cooling:Central Air
- Heating:Natural Gas
Structure and exterior
- Year built:2001
- Building area:1,497 sq. ft.
Schools
- High school:Willowbrook High School
- Middle school:Jackson Middle School
- Elementary school:Stevenson School
Utilities
- Water:Lake Michigan
- Sewer:Public Sewer
Finances and disclosures
- Price:$394,000
- Price per sq. ft.:$263.19
- Tax amount:$5,739 (2024)
New listings near 875 E. 22nd Street #220
- New
 $199,900Active3 beds 1 baths
$199,900Active3 beds 1 baths263 N Fairfield Avenue, Lombard, IL 60148
MLS# 12444452Listed by: O'NEIL PROPERTY GROUP, LLC  $399,900Pending4 beds 3 baths
$399,900Pending4 beds 3 baths47 W Central Avenue, Lombard, IL 60148
MLS# 12421578Listed by: O'NEIL PROPERTY GROUP, LLC- New
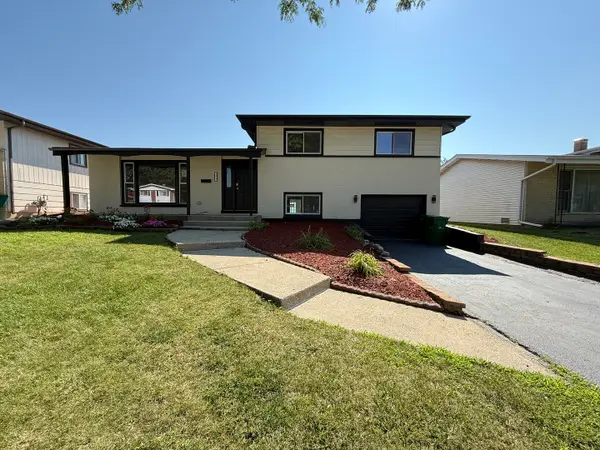 $450,000Active3 beds 2 baths1,618 sq. ft.
$450,000Active3 beds 2 baths1,618 sq. ft.829 S School Street, Lombard, IL 60148
MLS# 12441237Listed by: KALE REALTY - New
 $479,900Active4 beds 3 baths1,593 sq. ft.
$479,900Active4 beds 3 baths1,593 sq. ft.564 W Harrison Road, Lombard, IL 60148
MLS# 12403506Listed by: HOMESMART CONNECT LLC - New
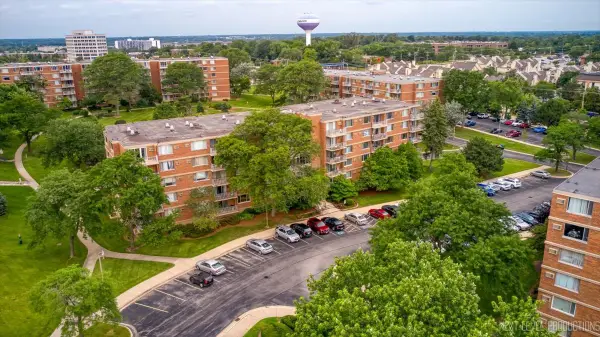 $195,000Active1 beds 1 baths780 sq. ft.
$195,000Active1 beds 1 baths780 sq. ft.2222 S Stewart Avenue #1C, Lombard, IL 60148
MLS# 12434026Listed by: JOHN GREENE, REALTOR  $288,000Pending2 beds 1 baths1,120 sq. ft.
$288,000Pending2 beds 1 baths1,120 sq. ft.672 N Grace Street, Lombard, IL 60148
MLS# 12430838Listed by: BERKSHIRE HATHAWAY HOMESERVICES CHICAGO- New
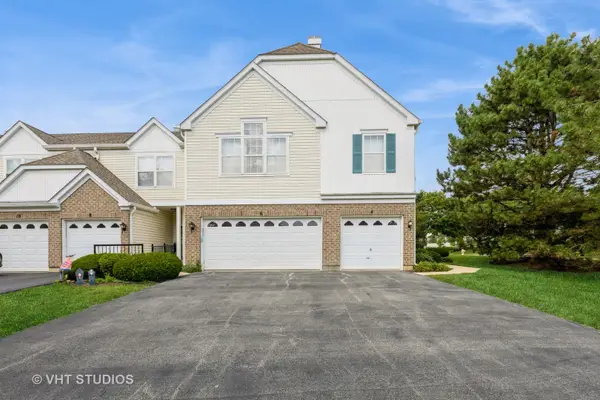 $300,000Active2 beds 2 baths914 sq. ft.
$300,000Active2 beds 2 baths914 sq. ft.4 Arboretum Drive, Lombard, IL 60148
MLS# 12433016Listed by: BAIRD & WARNER  $193,000Pending2 beds 2 baths1,160 sq. ft.
$193,000Pending2 beds 2 baths1,160 sq. ft.1311 S Finley Road #411, Lombard, IL 60148
MLS# 12441046Listed by: JOHN GREENE, REALTOR- New
 $300,000Active3 beds 1 baths1,122 sq. ft.
$300,000Active3 beds 1 baths1,122 sq. ft.2N046 Clarendon Avenue, Lombard, IL 60148
MLS# 12440221Listed by: RE/MAX SUBURBAN - Open Sun, 1 to 3pmNew
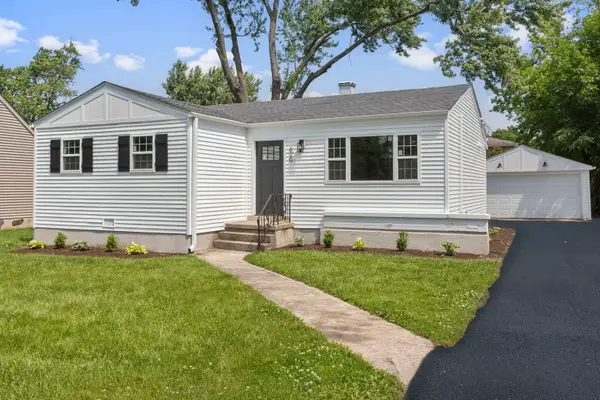 $349,500Active3 beds 1 baths1,044 sq. ft.
$349,500Active3 beds 1 baths1,044 sq. ft.630 E Le Moyne Avenue, Lombard, IL 60148
MLS# 12440454Listed by: COLDWELL BANKER REALTY
