1103 Schaeffer Road, Long Grove, IL 60047
Local realty services provided by:ERA Naper Realty
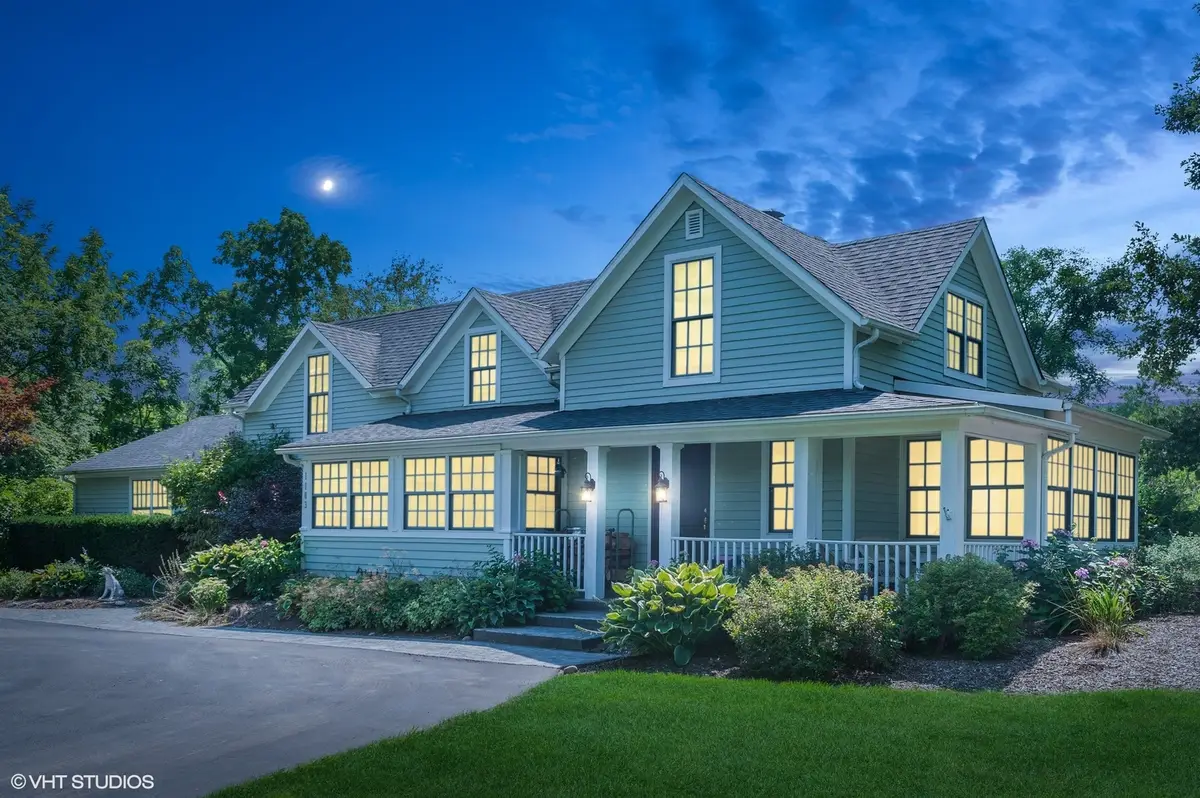
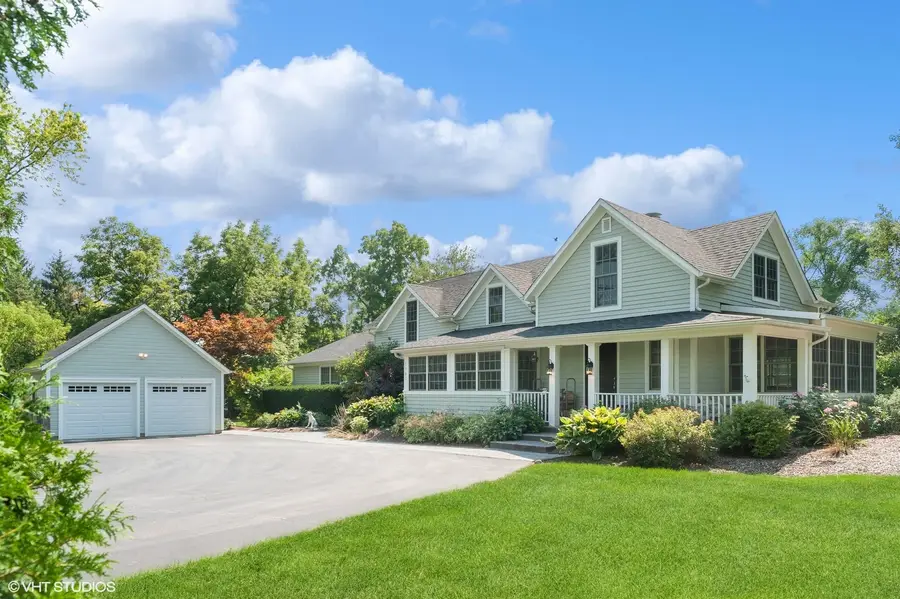

1103 Schaeffer Road,Long Grove, IL 60047
$749,900
- 5 Beds
- 4 Baths
- 3,638 sq. ft.
- Single family
- Pending
Listed by:lori progar
Office:coldwell banker realty
MLS#:12326316
Source:MLSNI
Price summary
- Price:$749,900
- Price per sq. ft.:$206.13
About this home
This East facing charming historic farmhouse was designed by Robert Parker Coffin and sits just over the bridge in downtown Long Grove. Completely renovated and expanded in 2015. Upgrades include; Marvin integrity windows, roof w/architectural shingles, gutters, new front porch and sidewalk, high grade Thermtru french doors throughout, custom country kitchen with a wood burning brick fireplace, newer appliances including an in cabinet wine/beer fridge, 4 custom baths, all hardwood and flooring, garage doors, radiant heat flooring in the mudroom & kitchen, HVAC & AC spacepak high pressure system, boiler, copper runs and radiators (left a few originals for their vintage ascetics), all drywall except in the middle of the house (plaster walls & ceilings) to preserve the look and painted throughout. 1st floor primary bedroom with 2 walk in closets and a full walk in bath with shower and dual shower heads and benches. In-law arrangement with additional first floor bedroom. Additional wood burning fireplace in the living room. This home sits on a prime 2 acre lot with views of the bridge and stream out the windows. It's elegance and grace and charm of yesteryear will surely enchant you.
Contact an agent
Home facts
- Year built:1941
- Listing Id #:12326316
- Added:118 day(s) ago
- Updated:July 20, 2025 at 07:43 AM
Rooms and interior
- Bedrooms:5
- Total bathrooms:4
- Full bathrooms:4
- Living area:3,638 sq. ft.
Heating and cooling
- Cooling:Central Air
- Heating:Forced Air, Natural Gas
Structure and exterior
- Roof:Asphalt
- Year built:1941
- Building area:3,638 sq. ft.
- Lot area:2 Acres
Schools
- High school:Adlai E Stevenson High School
- Elementary school:Kildeer Countryside Elementary S
Utilities
- Sewer:Public Sewer
Finances and disclosures
- Price:$749,900
- Price per sq. ft.:$206.13
- Tax amount:$12,132 (2023)
New listings near 1103 Schaeffer Road
- New
 $140,000Active0 Acres
$140,000Active0 Acres6878 September Lot #20 Boulevard, Long Grove, IL 60047
MLS# 12433487Listed by: @PROPERTIES CHRISTIE'S INTERNATIONAL REAL ESTATE - New
 $550,000Active2.97 Acres
$550,000Active2.97 Acres4542 Kimberly Court, Long Grove, IL 60047
MLS# 12429762Listed by: EXP REALTY - New
 $150,000Active0.27 Acres
$150,000Active0.27 Acres7215 Daybreak Lane, Long Grove, IL 60060
MLS# 12430871Listed by: RE/MAX SAWA - New
 $1,175,000Active5 beds 4 baths3,209 sq. ft.
$1,175,000Active5 beds 4 baths3,209 sq. ft.7215 Daybreak Lane, Long Grove, IL 60060
MLS# 12430864Listed by: RE/MAX SAWA 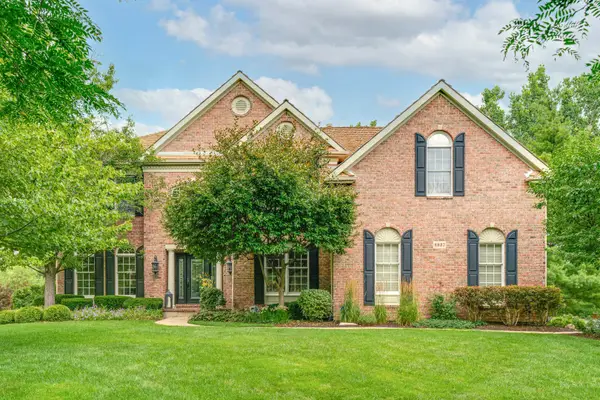 $1,199,000Pending5 beds 5 baths5,430 sq. ft.
$1,199,000Pending5 beds 5 baths5,430 sq. ft.4857 Christine Court, Long Grove, IL 60047
MLS# 12427119Listed by: RE/MAX TOP PERFORMERS- New
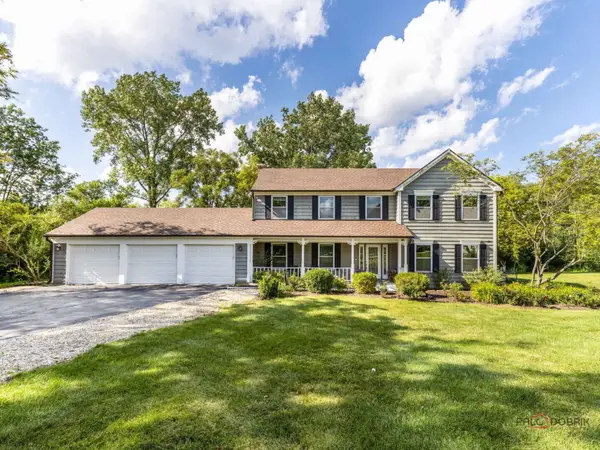 $889,900Active4 beds 3 baths3,132 sq. ft.
$889,900Active4 beds 3 baths3,132 sq. ft.5564 Old Field Road, Long Grove, IL 60047
MLS# 12425127Listed by: RE/MAX SUBURBAN - New
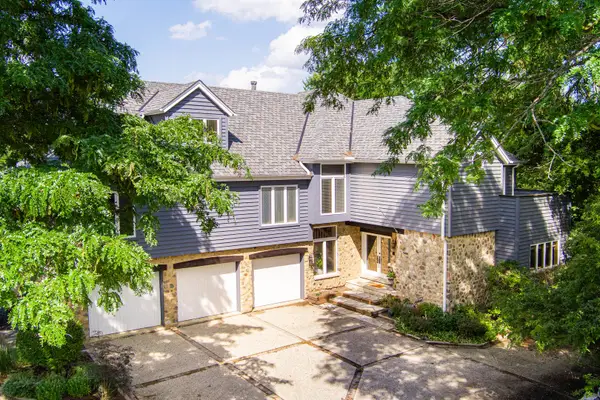 $1,250,000Active6 beds 6 baths5,445 sq. ft.
$1,250,000Active6 beds 6 baths5,445 sq. ft.5727 Hampton Drive, Long Grove, IL 60047
MLS# 12425345Listed by: COLDWELL BANKER REALTY - New
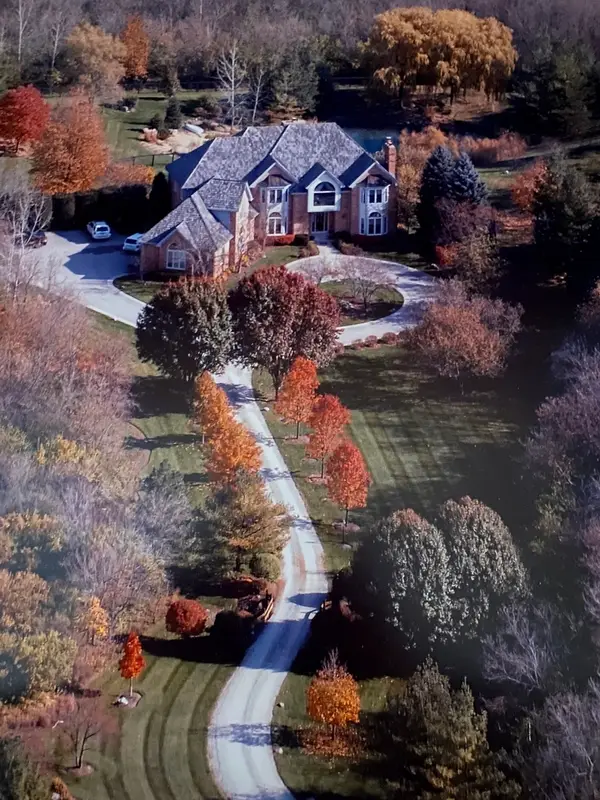 $1,249,900Active4 beds 6 baths5,300 sq. ft.
$1,249,900Active4 beds 6 baths5,300 sq. ft.5801 Port Clinton Road, Long Grove, IL 60047
MLS# 12415973Listed by: IFIND PROPERTIES LLC - New
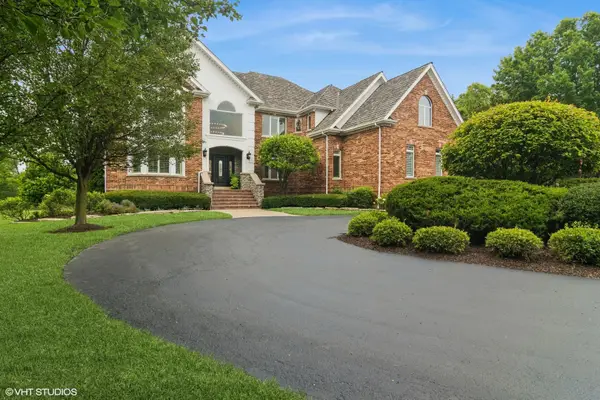 $1,695,000Active6 beds 5 baths5,032 sq. ft.
$1,695,000Active6 beds 5 baths5,032 sq. ft.4589 Pamela Court, Long Grove, IL 60047
MLS# 12399465Listed by: COMPASS - New
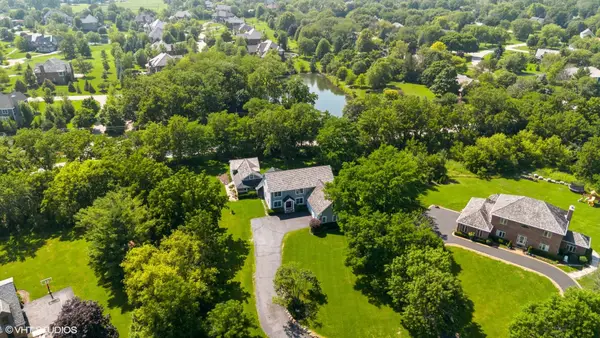 $1,150,000Active6 beds 6 baths5,382 sq. ft.
$1,150,000Active6 beds 6 baths5,382 sq. ft.3943 Lakeview Court, Long Grove, IL 60047
MLS# 12386899Listed by: @PROPERTIES CHRISTIE'S INTERNATIONAL REAL ESTATE

