2353 Bayberry Lane, Long Grove, IL 60047
Local realty services provided by:Results Realty ERA Powered

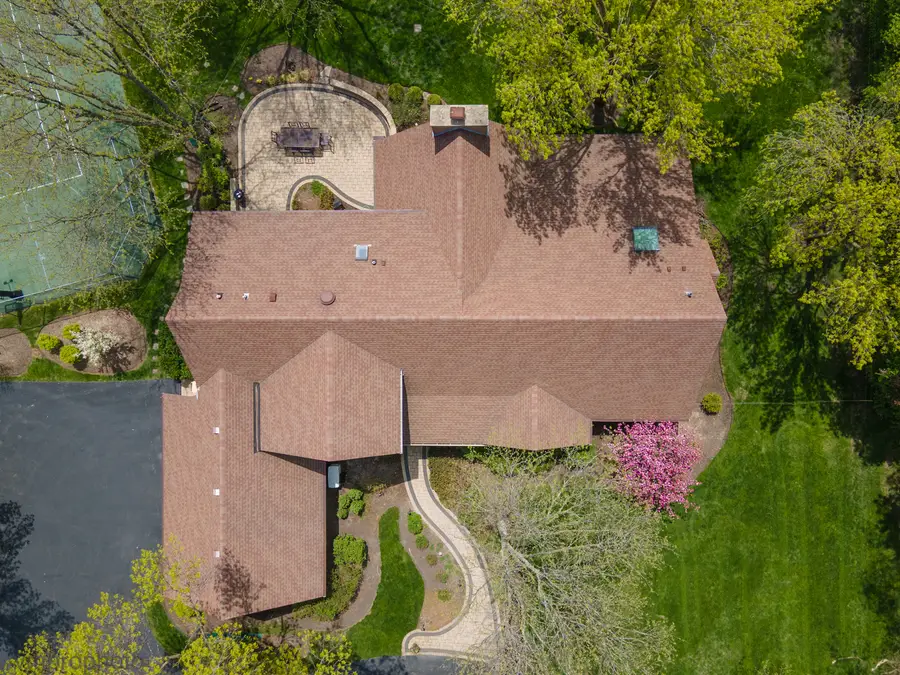
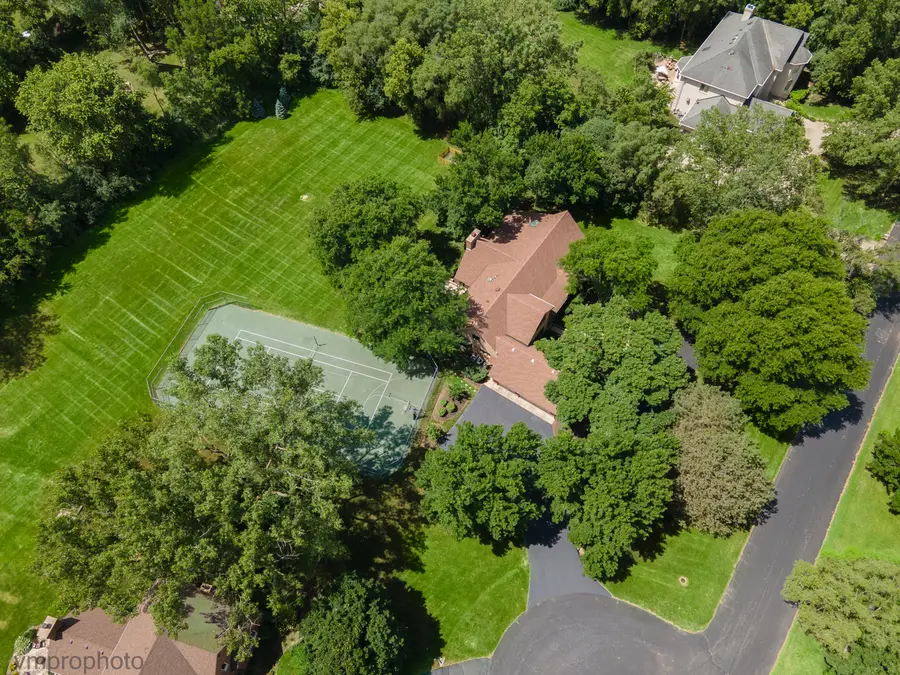
2353 Bayberry Lane,Long Grove, IL 60047
$1,149,000
- 4 Beds
- 3 Baths
- 3,803 sq. ft.
- Single family
- Pending
Listed by:florence lee
Office:@properties christie's international real estate
MLS#:12356451
Source:MLSNI
Price summary
- Price:$1,149,000
- Price per sq. ft.:$302.13
About this home
Welcome to 2353 Bayberry Lane in picturesque Long Grove- an updated, luxury home located on a private cul-de-sac and nestled on 1.6 acres of manicured grounds. Imagine playing pickleball in your own backyard- here, you can make that a reality! Step inside where a two-story foyer welcomes you with views of the lush, tree-lined backyard through expansive picture windows. Designed with both comfort and entertaining in mind, the open layout features a stunning great room with cathedral ceilings, a fireplace, a wet bar, and seamless access to the patio and screened-in porch- ideal for hosting unforgettable gatherings. The formal dining room offers a gracious space for entertaining. The gourmet eat-in kitchen, remodeled by Abruzzo Kitchen and Bath, is a chef's dream with top-of-the-line appliances including a Sub-Zero 48" PRO Glass Door Refrigerator Freezer, Sub-Zero undercounter wine storage, and Wolf 48" Gas Range with 6 Burners and Infrared Griddle with two ovens. Gorgeous rift-cut white oak cabinetry offers an abundance of smart storage solutions. Vedara quartz countertops and sleek subway tile backsplash adorn the kitchen, while the center island serves as both a workspace and an inviting gathering spot. Just off the kitchen, the remodeled mudroom includes a walk-in pantry, laundry, large closet, and bench area. Tucked in its own main-level wing, the primary suite features new hardwood floors and offers a private retreat.The suite begins with a home office with vaulted ceilings, built-in bookcases and cabinetry, and double doors that open into the primary bedroom. The ensuite bath has been completely renovated- natural light streams in through a skylight and window, illuminating the freestanding soaking tub, frameless glass shower with a built-in bench, and chrome Kohler fixtures. Heated floors and modern tile create a spa-like ambiance, while dual custom vanities with quartz countertops and a linen tower offer ample storage. Head upstairs to the second level, where newly installed hardwood floors continue the home's refined aesthetic. This floor offers three generously sized bedrooms, a storage closet, and a beautifully appointed full bathroom featuring a double vanity, granite countertops, and a Kohler whirlpool tub. The second bedroom impresses with a large picture window, vaulted ceiling, and exposed beams. The third bedroom offers tranquil views and a newly built walk-in closet, while the fourth bedroom features a newly installed closet system. The finished basement provides a variety of versatile spaces, including a flexible recreation room, home gym, and media room, which was recently painted and complete with built-in speakers and a platform deck for stadium-style seating. The three-car garage, which offers an electric car charger, has been thoughtfully transformed with a durable 2-layer Polyurea floor and system of cabinets and accessories, making organizing gear, supplies, and tools effortless. In 2024, a Kolbe and Kolbe casement window was added. Stay active right at home on the Sport Court! The multi-height net can be adjusted for volleyball, badminton, tennis, and pickleball. A Goalrilla in-ground basketball hoop offers even more opportunity for recreation. Just off the kitchen, enjoy grilling and dining al fresco on the paver patio. And for those with a green thumb, the fenced-in garden includes two 4' x 8' raised beds-perfect for growing your favorite vegetables and herbs in your own backyard oasis. With over $394,000 in improvements, the upgrades are too numerous to list and can be provided! Located within the award-winning Stevenson High School District 125 and District 96 schools, and just minutes from historic downtown Long Grove, beautiful trails, shopping, dining, health and golf clubs, and transportation. Make your appointment to tour it today! Welcome home! Owner is a licensed Illinois real estate agent.
Contact an agent
Home facts
- Year built:1988
- Listing Id #:12356451
- Added:34 day(s) ago
- Updated:July 20, 2025 at 07:43 AM
Rooms and interior
- Bedrooms:4
- Total bathrooms:3
- Full bathrooms:2
- Half bathrooms:1
- Living area:3,803 sq. ft.
Heating and cooling
- Cooling:Central Air
- Heating:Forced Air, Natural Gas
Structure and exterior
- Roof:Asphalt
- Year built:1988
- Building area:3,803 sq. ft.
- Lot area:1.6 Acres
Schools
- High school:Adlai E Stevenson High School
- Middle school:Woodlawn Middle School
- Elementary school:Kildeer Countryside Elementary S
Finances and disclosures
- Price:$1,149,000
- Price per sq. ft.:$302.13
- Tax amount:$22,497 (2024)
New listings near 2353 Bayberry Lane
- New
 $140,000Active0 Acres
$140,000Active0 Acres6878 September Lot #20 Boulevard, Long Grove, IL 60047
MLS# 12433487Listed by: @PROPERTIES CHRISTIE'S INTERNATIONAL REAL ESTATE - New
 $550,000Active2.97 Acres
$550,000Active2.97 Acres4542 Kimberly Court, Long Grove, IL 60047
MLS# 12429762Listed by: EXP REALTY - New
 $150,000Active0.27 Acres
$150,000Active0.27 Acres7215 Daybreak Lane, Long Grove, IL 60060
MLS# 12430871Listed by: RE/MAX SAWA - New
 $1,175,000Active5 beds 4 baths3,209 sq. ft.
$1,175,000Active5 beds 4 baths3,209 sq. ft.7215 Daybreak Lane, Long Grove, IL 60060
MLS# 12430864Listed by: RE/MAX SAWA 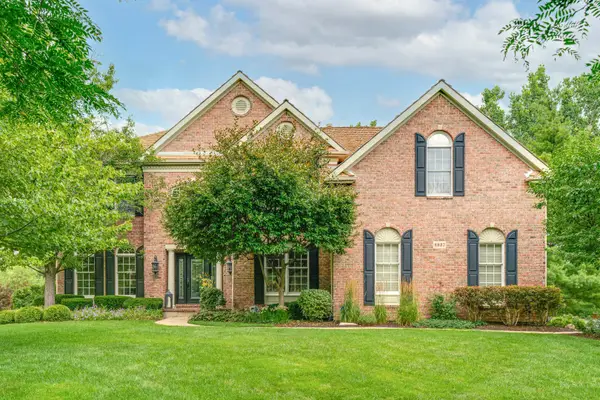 $1,199,000Pending5 beds 5 baths5,430 sq. ft.
$1,199,000Pending5 beds 5 baths5,430 sq. ft.4857 Christine Court, Long Grove, IL 60047
MLS# 12427119Listed by: RE/MAX TOP PERFORMERS- New
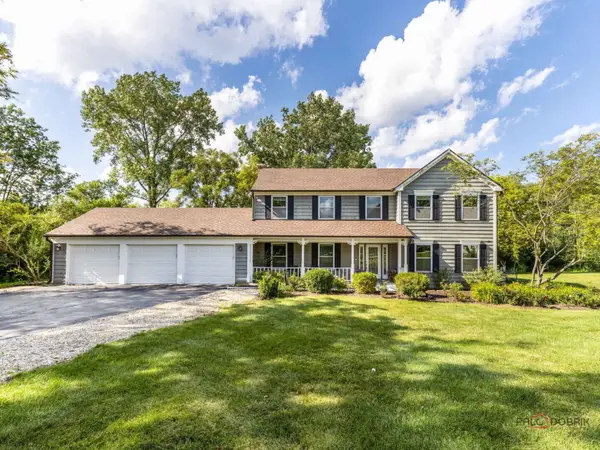 $889,900Active4 beds 3 baths3,132 sq. ft.
$889,900Active4 beds 3 baths3,132 sq. ft.5564 Old Field Road, Long Grove, IL 60047
MLS# 12425127Listed by: RE/MAX SUBURBAN - New
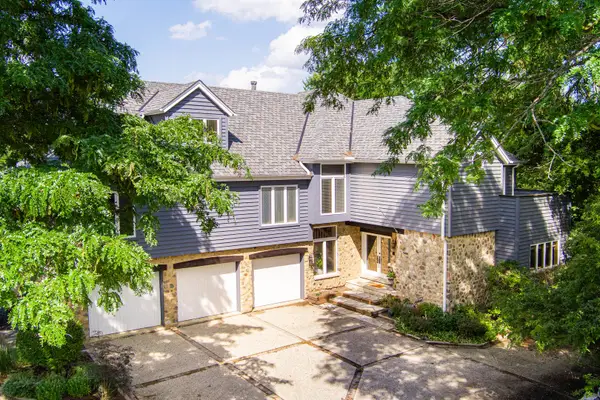 $1,250,000Active6 beds 6 baths5,445 sq. ft.
$1,250,000Active6 beds 6 baths5,445 sq. ft.5727 Hampton Drive, Long Grove, IL 60047
MLS# 12425345Listed by: COLDWELL BANKER REALTY - New
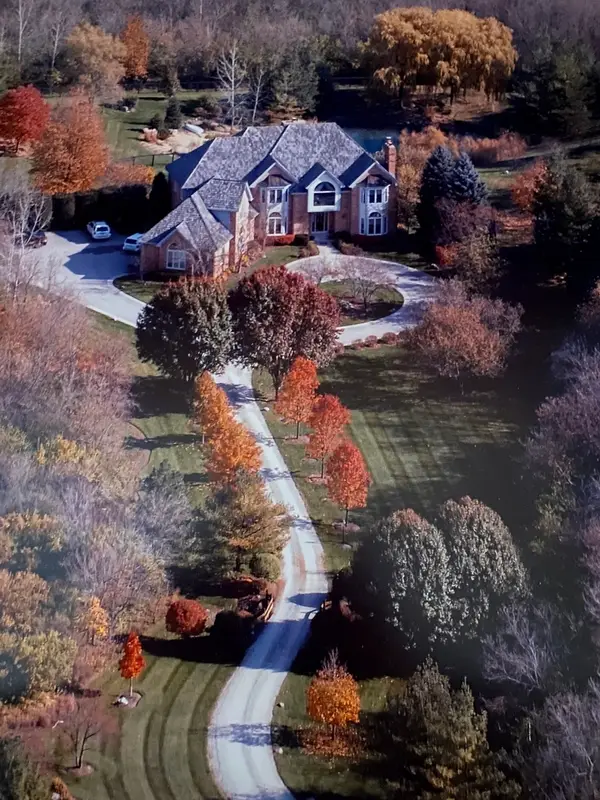 $1,249,900Active4 beds 6 baths5,300 sq. ft.
$1,249,900Active4 beds 6 baths5,300 sq. ft.5801 Port Clinton Road, Long Grove, IL 60047
MLS# 12415973Listed by: IFIND PROPERTIES LLC - New
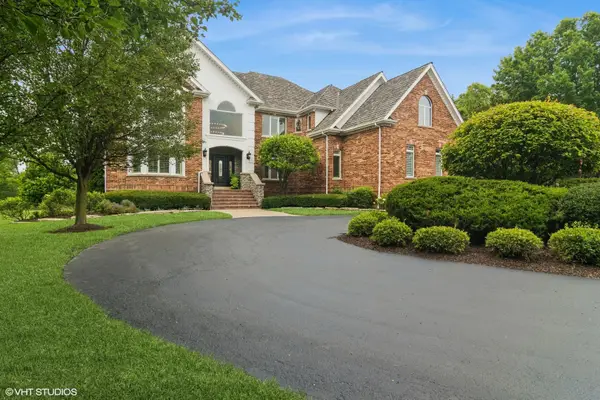 $1,695,000Active6 beds 5 baths5,032 sq. ft.
$1,695,000Active6 beds 5 baths5,032 sq. ft.4589 Pamela Court, Long Grove, IL 60047
MLS# 12399465Listed by: COMPASS - New
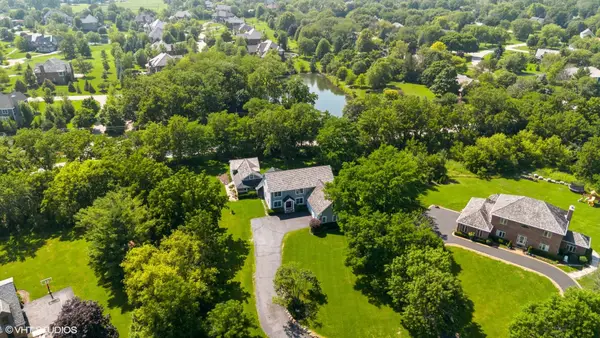 $1,150,000Active6 beds 6 baths5,382 sq. ft.
$1,150,000Active6 beds 6 baths5,382 sq. ft.3943 Lakeview Court, Long Grove, IL 60047
MLS# 12386899Listed by: @PROPERTIES CHRISTIE'S INTERNATIONAL REAL ESTATE

