5452 N Tall Oaks Drive, Long Grove, IL 60047
Local realty services provided by:Results Realty ERA Powered
5452 N Tall Oaks Drive,Long Grove, IL 60047
$919,000
- 4 Beds
- 4 Baths
- 3,812 sq. ft.
- Single family
- Pending
Listed by: jon floyd
Office: coldwell banker realty
MLS#:12486579
Source:MLSNI
Price summary
- Price:$919,000
- Price per sq. ft.:$241.08
About this home
This stunning 4-bedroom, 3.5-bath originally designed by Orren Pickell has been beautifully updated with thoughtful, high-end details throughout. The all-new custom kitchen is a chef's dream, featuring double dishwasher, built-in water filter with instant hot water, a downdraft system, beverage and wine fridge, and modern LED lighting. Hardwood engineered flooring flows seamlessly through the home with sleek floor and ceiling vents, while the new mudroom offers radiant in-floor heating and custom cabinetry for ultimate convenience. The living room showcases a rebuilt fireplace with a custom surround and hearth, and two bathrooms have been fully renovated, including a chic new powder room on the main level and a second-floor hall bath with a smart toilet. The owner cleverly transformed the fourth bedroom into a spectacular walk-in closet with custom built-ins and a Samsung AirDresser for professional garment care. Additional updates include new tile in the sunroom, new windows in select areas, and an upgraded 200-amp electrical panel. Heated garage! Set on over an acre of land in sought after Promontory of Long Grove and the Stevenson school district, this property offers modern luxury, comfort, and space both inside and out. Thank you!
Contact an agent
Home facts
- Year built:1986
- Listing ID #:12486579
- Added:108 day(s) ago
- Updated:February 15, 2026 at 11:28 AM
Rooms and interior
- Bedrooms:4
- Total bathrooms:4
- Full bathrooms:3
- Half bathrooms:1
- Living area:3,812 sq. ft.
Heating and cooling
- Cooling:Central Air
- Heating:Natural Gas
Structure and exterior
- Roof:Shake
- Year built:1986
- Building area:3,812 sq. ft.
- Lot area:1.06 Acres
Schools
- High school:Adlai E Stevenson High School
- Middle school:Woodlawn Middle School
- Elementary school:Country Meadows Elementary Schoo
Utilities
- Sewer:Public Sewer
Finances and disclosures
- Price:$919,000
- Price per sq. ft.:$241.08
- Tax amount:$24,595 (2024)
New listings near 5452 N Tall Oaks Drive
- Open Sun, 12 to 2pmNew
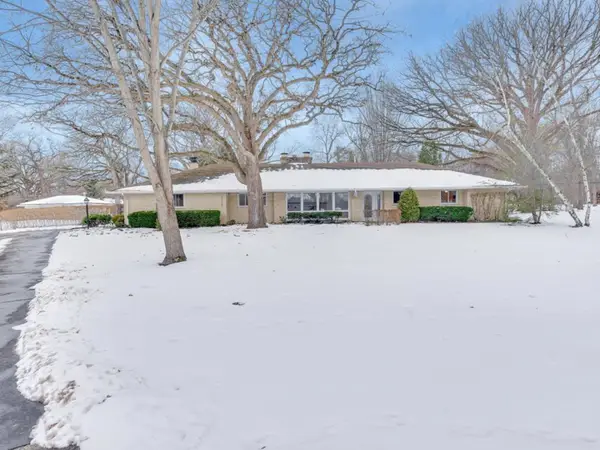 $840,000Active4 beds 3 baths3,341 sq. ft.
$840,000Active4 beds 3 baths3,341 sq. ft.3273 Merrimac Lane, Long Grove, IL 60047
MLS# 12558155Listed by: RE/MAX PLAZA - New
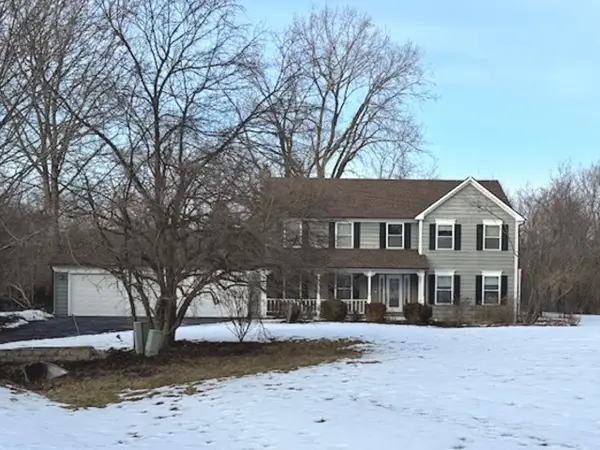 $830,000Active4 beds 3 baths3,132 sq. ft.
$830,000Active4 beds 3 baths3,132 sq. ft.Address Withheld By Seller, Long Grove, IL 60047
MLS# 12500445Listed by: RE/MAX SUBURBAN - New
 $599,000Active10.05 Acres
$599,000Active10.05 Acres5176 Aptakisic Road, Long Grove, IL 60047
MLS# 12564364Listed by: RE/MAX TOP PERFORMERS 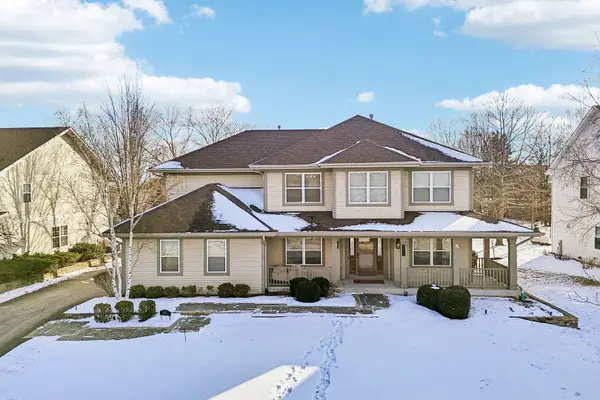 $829,900Pending4 beds 4 baths3,668 sq. ft.
$829,900Pending4 beds 4 baths3,668 sq. ft.8017 Insignia Court, Long Grove, IL 60047
MLS# 12548294Listed by: BERKSHIRE HATHAWAY HOMESERVICES CHICAGO- New
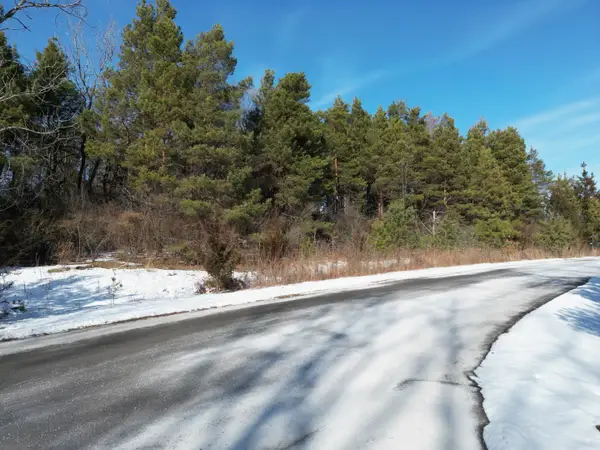 $249,700Active2.03 Acres
$249,700Active2.03 Acres6783 W Creekside Drive, Long Grove, IL 60047
MLS# 12557034Listed by: BERG PROPERTIES 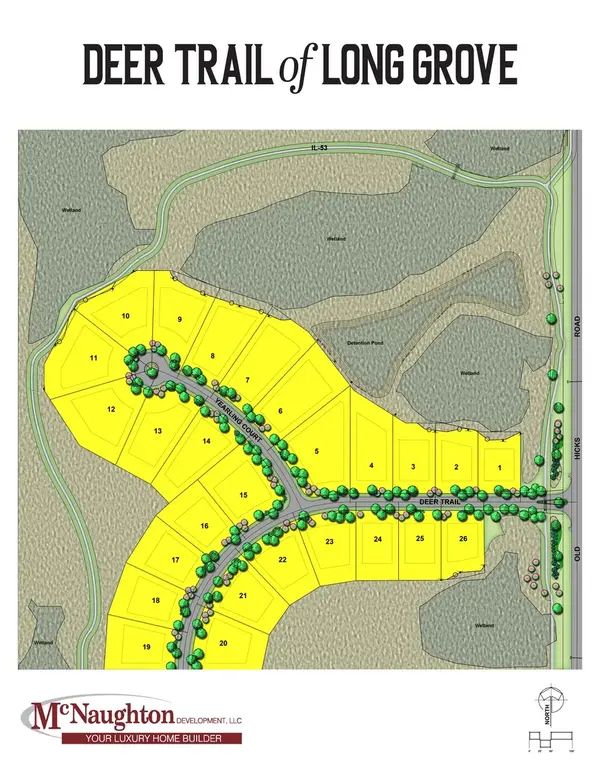 $1,404,900Pending4 beds 5 baths4,125 sq. ft.
$1,404,900Pending4 beds 5 baths4,125 sq. ft.Address Withheld By Seller, Long Grove, IL 60047
MLS# 12562435Listed by: MC NAUGHTON REALTY GROUP- New
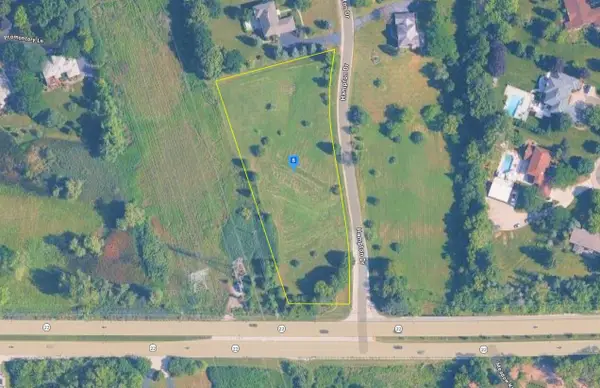 $274,999Active1.9 Acres
$274,999Active1.9 Acres5701 Hampton Drive, Long Grove, IL 60047
MLS# 12561945Listed by: PLATLABS, LLC 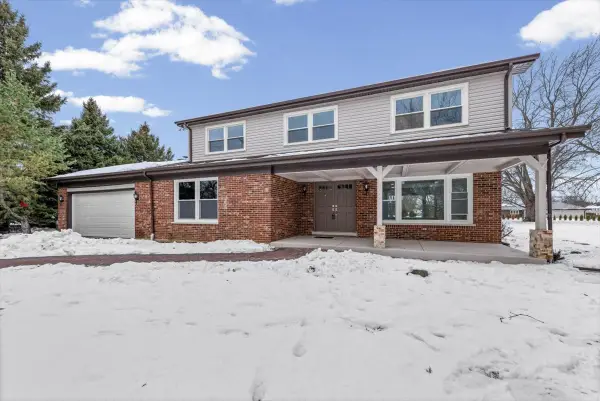 $839,000Pending5 beds 3 baths2,874 sq. ft.
$839,000Pending5 beds 3 baths2,874 sq. ft.2527 Checker Road, Long Grove, IL 60047
MLS# 12555775Listed by: LANDMARK REALTORS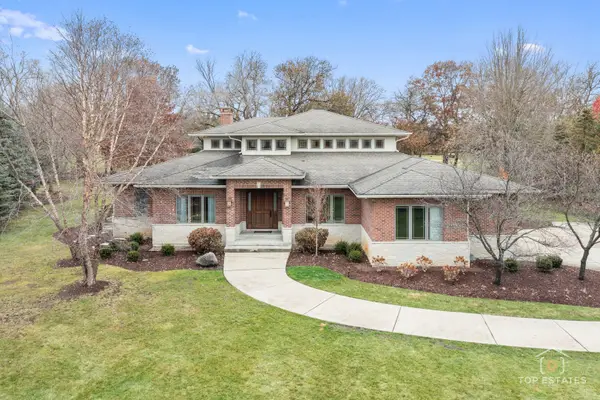 $1,350,000Active4 beds 4 baths3,839 sq. ft.
$1,350,000Active4 beds 4 baths3,839 sq. ft.1863 Pheasant Run, Long Grove, IL 60047
MLS# 12550341Listed by: COLDWELL BANKER REALTY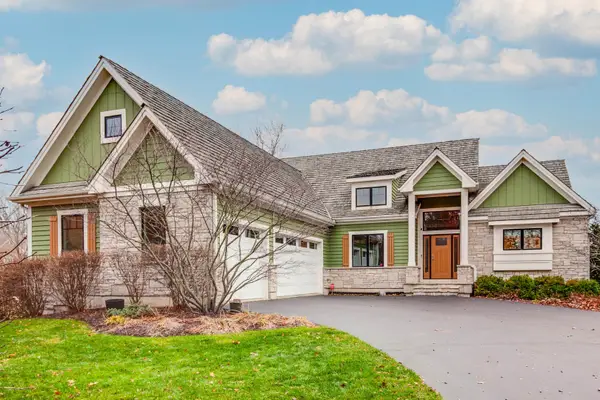 $975,000Pending5 beds 5 baths5,260 sq. ft.
$975,000Pending5 beds 5 baths5,260 sq. ft.7298 Claridge Court, Long Grove, IL 60047
MLS# 12522145Listed by: RE/MAX TOP PERFORMERS

