4176 Tumbleweed Trail, Loves Park, IL 61111
Local realty services provided by:Results Realty ERA Powered
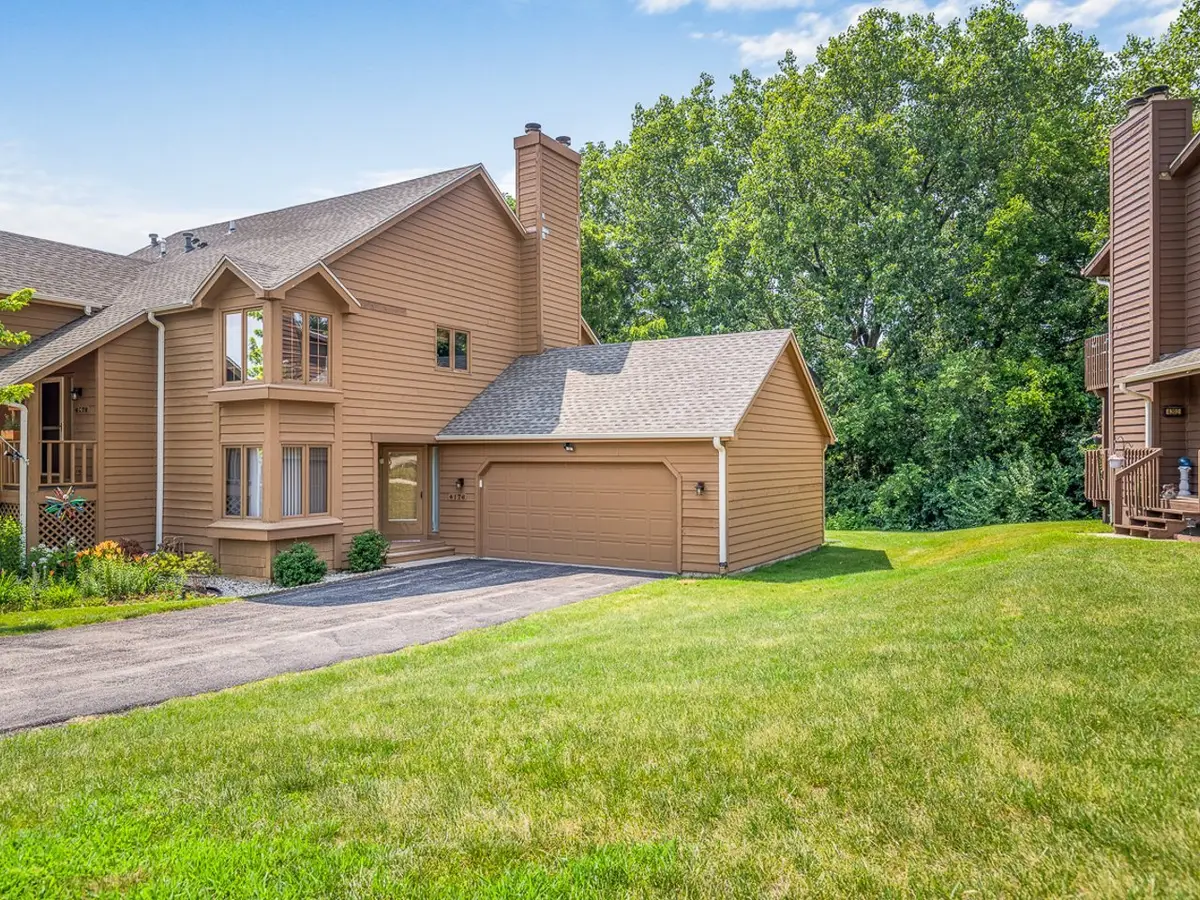


4176 Tumbleweed Trail,Loves Park, IL 61111
$165,000
- 2 Beds
- 2 Baths
- 1,131 sq. ft.
- Condominium
- Pending
Listed by:milena cojkic
Office:keller williams realty signature
MLS#:12412798
Source:MLSNI
Price summary
- Price:$165,000
- Price per sq. ft.:$145.89
- Monthly HOA dues:$228
About this home
Welcome to your new home! This charming condo features an inviting floor plan that maximizes space and comfort. Enjoy a well-designed kitchen with ample counter space and an eat-in area, perfect for casual dining and entertaining. The cozy living room boasts a fireplace along with a sliding glass door that leads to a lovely back deck, ideal for relaxation and outdoor gatherings. Retreat to your private primary suite, complete with a large walk-in closet for all your storage needs. The second bedroom is a nice size, offering flexibility for guests, a home office, or a growing family. The unfinished lower level includes a laundry area, providing a blank canvas for future expansion and customization to suit your needs. Pride of ownership is evident, newer flooring, paint & new appliances that stay! Located near shopping, amenities & easy highway access this condo offers convenience and accessibility to everything you need.
Contact an agent
Home facts
- Year built:1987
- Listing Id #:12412798
- Added:23 day(s) ago
- Updated:July 20, 2025 at 07:48 AM
Rooms and interior
- Bedrooms:2
- Total bathrooms:2
- Full bathrooms:2
- Living area:1,131 sq. ft.
Heating and cooling
- Cooling:Central Air
- Heating:Forced Air, Natural Gas
Structure and exterior
- Roof:Asphalt
- Year built:1987
- Building area:1,131 sq. ft.
Schools
- High school:Harlem High School
- Middle school:Harlem Middle School
- Elementary school:Windsor Elementary School
Utilities
- Water:Public
- Sewer:Public Sewer
Finances and disclosures
- Price:$165,000
- Price per sq. ft.:$145.89
- Tax amount:$2,943 (2024)
New listings near 4176 Tumbleweed Trail
- New
 $169,900Active3 beds 2 baths2,120 sq. ft.
$169,900Active3 beds 2 baths2,120 sq. ft.309 Burrwood Avenue, Loves Park, IL 61111
MLS# 12432302Listed by: BIRD REALTY - Open Sat, 12 to 4pmNew
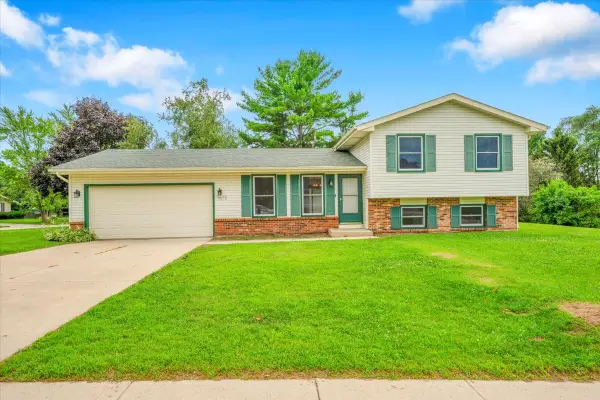 $289,000Active3 beds 3 baths1,624 sq. ft.
$289,000Active3 beds 3 baths1,624 sq. ft.5675 Mayapple Drive, Loves Park, IL 61111
MLS# 12432227Listed by: CIRCLE ONE REALTY - New
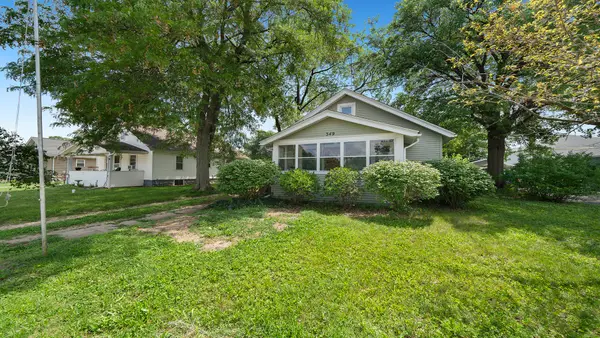 $145,000Active2 beds 1 baths1,142 sq. ft.
$145,000Active2 beds 1 baths1,142 sq. ft.349 Grand Avenue, Loves Park, IL 61111
MLS# 12428101Listed by: CENTURY 21 AFFILIATED - ROCKFORD  $390,000Pending4 beds 2 baths
$390,000Pending4 beds 2 baths7051/7053 Sue Court, Loves Park, IL 61111
MLS# 12427343Listed by: KELLER WILLIAMS REALTY SIGNATURE $274,900Pending2 beds 2 baths1,683 sq. ft.
$274,900Pending2 beds 2 baths1,683 sq. ft.155 Muir Drive, Loves Park, IL 61111
MLS# 12427728Listed by: DICKERSON & NIEMAN REALTORS - ROCKFORD $165,000Pending3 beds 2 baths1,228 sq. ft.
$165,000Pending3 beds 2 baths1,228 sq. ft.6126 East, Loves Park, IL 61111
MLS# 12427824Listed by: DICKERSON & NIEMAN REALTORS - ROCKFORD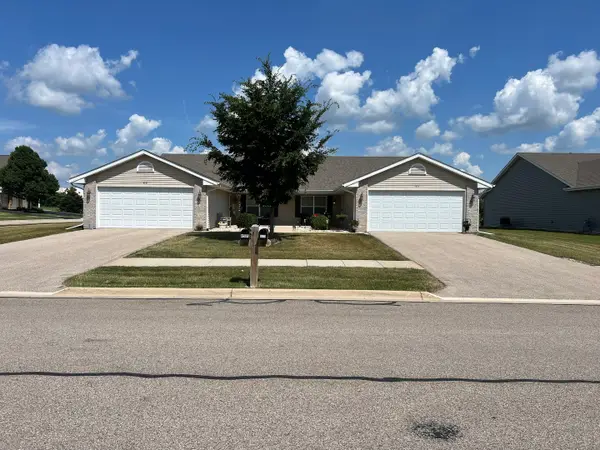 $340,000Pending4 beds 4 baths
$340,000Pending4 beds 4 baths4529/4531 Squaw Valley Drive, Loves Park, IL 61111
MLS# 12427237Listed by: KELLER WILLIAMS REALTY SIGNATURE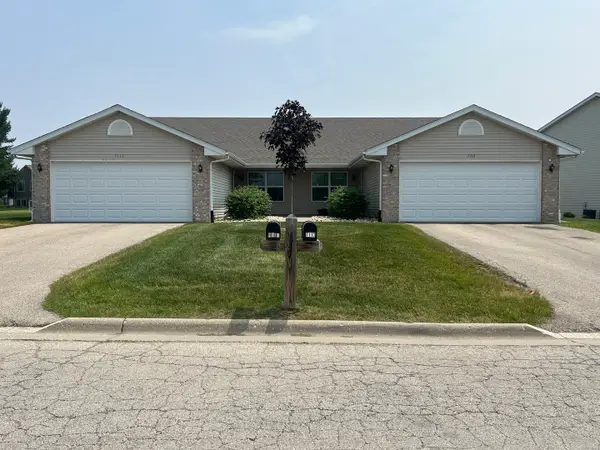 $340,000Pending4 beds 4 baths
$340,000Pending4 beds 4 baths7111/7113 Sue Lane, Loves Park, IL 61111
MLS# 12427311Listed by: KELLER WILLIAMS REALTY SIGNATURE $175,000Pending2 beds 2 baths1,032 sq. ft.
$175,000Pending2 beds 2 baths1,032 sq. ft.1105 Theodore Street, Loves Park, IL 61111
MLS# 12427322Listed by: REAL BROKER LLC - NAPERVILLE $228,000Pending2 beds 2 baths1,296 sq. ft.
$228,000Pending2 beds 2 baths1,296 sq. ft.4378 Sunset Terrace, Loves Park, IL 61111
MLS# 12427189Listed by: DICKERSON & NIEMAN REALTORS - ROCKFORD
