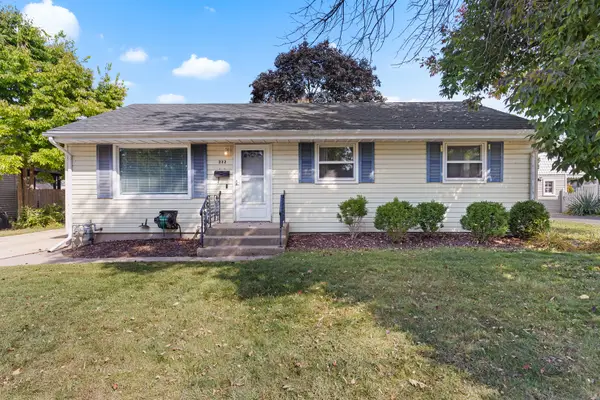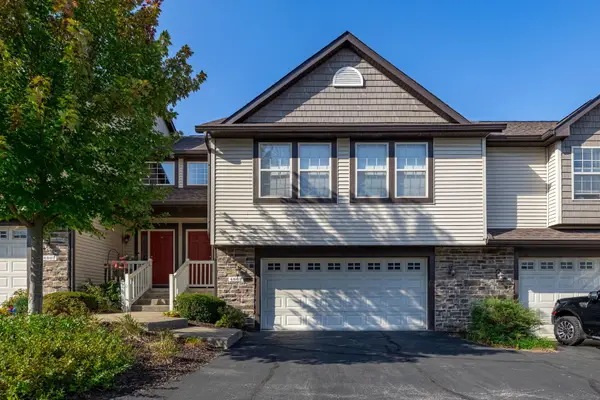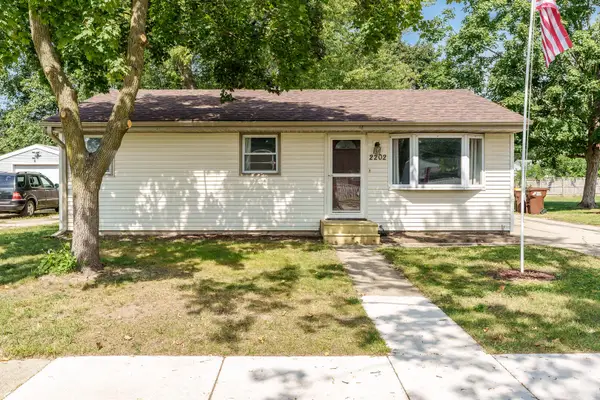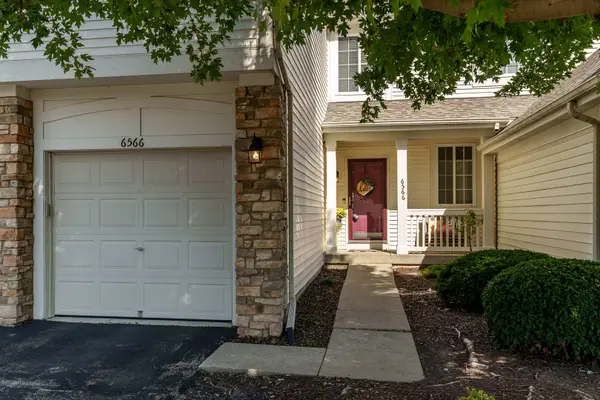5260 Coachlite Trail, Loves Park, IL 61111
Local realty services provided by:Results Realty ERA Powered
5260 Coachlite Trail,Loves Park, IL 61111
$250,000
- 2 Beds
- 2 Baths
- 1,676 sq. ft.
- Single family
- Pending
Listed by:eric pritz
Office:century 21 affiliated - rockford
MLS#:12444355
Source:MLSNI
Price summary
- Price:$250,000
- Price per sq. ft.:$149.16
About this home
Updated all-brick ranch offering over 1,600 square feet of finished living space on a spacious half-acre lot. Ideally located with quick access to everyday essentials, highway, and a nearby state park. The layout includes a living room, family room with a wood-burning fireplace, and an eat-in kitchen featuring updated cabinets, quartz countertops, and stainless steel appliances. Additional spaces include a dining room, office (easily converted to a third bedroom) office closet is currently used for laundry hookups, two bedrooms, and two updated bathrooms. Both bedrooms feature double closets, with the primary suite offering a private bath complete with a tiled shower, tile flooring, updated vanity, and lighted vanity mirror. The main hall bath includes tile flooring, tiled tub surround, and an updated vanity. Laminate flooring runs through most of the home. Vinyl windows in most rooms. Enjoy outdoor living on the back patio overlooking a fully fenced, private backyard with a garden shed for storage. An attached two-car garage completes the property.
Contact an agent
Home facts
- Year built:1969
- Listing ID #:12444355
- Added:43 day(s) ago
- Updated:September 25, 2025 at 07:28 PM
Rooms and interior
- Bedrooms:2
- Total bathrooms:2
- Full bathrooms:2
- Living area:1,676 sq. ft.
Heating and cooling
- Cooling:Central Air
- Heating:Forced Air, Natural Gas
Structure and exterior
- Year built:1969
- Building area:1,676 sq. ft.
- Lot area:0.53 Acres
Schools
- High school:Guilford High School
- Middle school:Eisenhower Middle School
- Elementary school:Spring Creek Elementary School
Utilities
- Water:Public
Finances and disclosures
- Price:$250,000
- Price per sq. ft.:$149.16
- Tax amount:$3,750 (2024)
New listings near 5260 Coachlite Trail
- New
 $37,000Active3 beds 2 baths1,350 sq. ft.
$37,000Active3 beds 2 baths1,350 sq. ft.242 River Lane, Loves Park, IL 61111
MLS# 12479389Listed by: GATES AND GABLES REALTY - New
 $274,900Active4 beds 2 baths1,682 sq. ft.
$274,900Active4 beds 2 baths1,682 sq. ft.4724 Illinois Street, Loves Park, IL 61111
MLS# 12471781Listed by: GAMBINO REALTORS HOME BUILDERS  $250,000Pending4 beds 4 baths
$250,000Pending4 beds 4 baths5263-5265 Pebble Creek Trail, Loves Park, IL 61111
MLS# 12476363Listed by: DICKERSON & NIEMAN REALTORS - ROCKFORD- New
 $425,000Active4 beds 3 baths2,528 sq. ft.
$425,000Active4 beds 3 baths2,528 sq. ft.12413 Tweed Drive, Loves Park, IL 61111
MLS# 12477014Listed by: KELLER WILLIAMS REALTY SIGNATURE - New
 $349,900Active4 beds 4 baths2,881 sq. ft.
$349,900Active4 beds 4 baths2,881 sq. ft.6839 Tupelo Road, Loves Park, IL 61111
MLS# 12476335Listed by: BERKSHIRE HATHAWAY HOMESERVICE  $229,900Pending5 beds 2 baths1,508 sq. ft.
$229,900Pending5 beds 2 baths1,508 sq. ft.7725 Boulder Street, Loves Park, IL 61111
MLS# 12476315Listed by: KELLER WILLIAMS REALTY SIGNATURE $169,900Pending3 beds 2 baths960 sq. ft.
$169,900Pending3 beds 2 baths960 sq. ft.232 Renrose Avenue, Loves Park, IL 61111
MLS# 12475125Listed by: DICKERSON & NIEMAN REALTORS - ROCKFORD- New
 $230,000Active3 beds 3 baths1,973 sq. ft.
$230,000Active3 beds 3 baths1,973 sq. ft.4862 Snowcap Run, Loves Park, IL 61111
MLS# 12472946Listed by: DICKERSON & NIEMAN REALTORS - ROCKFORD  $139,900Pending2 beds 1 baths872 sq. ft.
$139,900Pending2 beds 1 baths872 sq. ft.2202 Evans Avenue, Loves Park, IL 61111
MLS# 12472469Listed by: KELLER WILLIAMS REALTY SIGNATURE $200,000Pending2 beds 2 baths1,727 sq. ft.
$200,000Pending2 beds 2 baths1,727 sq. ft.6566 Broadcast Parkway, Loves Park, IL 61111
MLS# 12462070Listed by: BERKSHIRE HATHAWAY HOMESERVICES CROSBY STARCK REAL
