5450 Pocono Drive, Loves Park, IL 61111
Local realty services provided by:Results Realty ERA Powered
5450 Pocono Drive,Loves Park, IL 61111
$254,900
- 4 Beds
- 2 Baths
- 1,680 sq. ft.
- Single family
- Pending
Listed by: phil toldo
Office: black castle properties
MLS#:12508632
Source:MLSNI
Price summary
- Price:$254,900
- Price per sq. ft.:$151.73
About this home
Discover this beautifully updated tri-level home that's been lovingly refreshed from top to bottom. With four bedrooms and two full bathrooms, there's plenty of space for everyone to spread out and find their perfect spot. The upper level houses three comfortable bedrooms, while the lower level offers a cozy family room and fourth bedroom - ideal for guests, teens, or that home office you've been dreaming about. Recent updates make this home truly move-in ready. The kitchen sparkles with brand-new appliances and freshly refinished hardwood floors that gleam underfoot. Upstairs, fresh paint creates a crisp, clean atmosphere throughout. The main bathroom has been completely transformed with a new tub and flooring that gives it a new, fresh feeling. Quality improvements include new siding, roofing, select windows, and a reliable furnace, ensuring comfort and peace of mind for years to come. Located conveniently close to schools, dining, and shopping, this home perfectly balances modern updates with practical living.
Contact an agent
Home facts
- Year built:2001
- Listing ID #:12508632
- Added:57 day(s) ago
- Updated:December 29, 2025 at 08:58 AM
Rooms and interior
- Bedrooms:4
- Total bathrooms:2
- Full bathrooms:2
- Living area:1,680 sq. ft.
Heating and cooling
- Cooling:Central Air
- Heating:Forced Air, Natural Gas
Structure and exterior
- Year built:2001
- Building area:1,680 sq. ft.
- Lot area:0.19 Acres
Schools
- High school:Harlem High School
- Middle school:Harlem Middle School
- Elementary school:Rock Cut Elementary School
Utilities
- Water:Public
- Sewer:Public Sewer
Finances and disclosures
- Price:$254,900
- Price per sq. ft.:$151.73
- Tax amount:$4,654 (2024)
New listings near 5450 Pocono Drive
- New
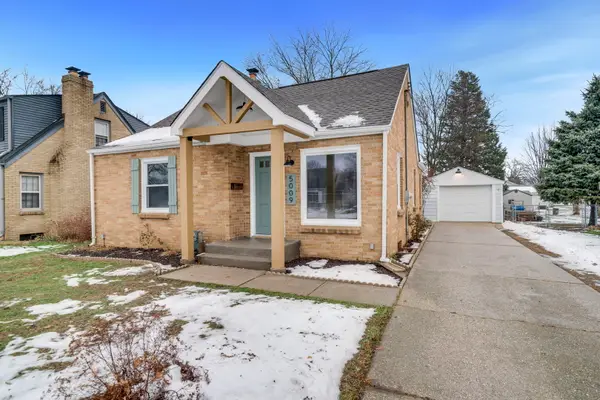 $200,000Active2 beds 2 baths1,288 sq. ft.
$200,000Active2 beds 2 baths1,288 sq. ft.Address Withheld By Seller, Loves Park, IL 61111
MLS# 12535078Listed by: KELLER WILLIAMS REALTY SIGNATURE 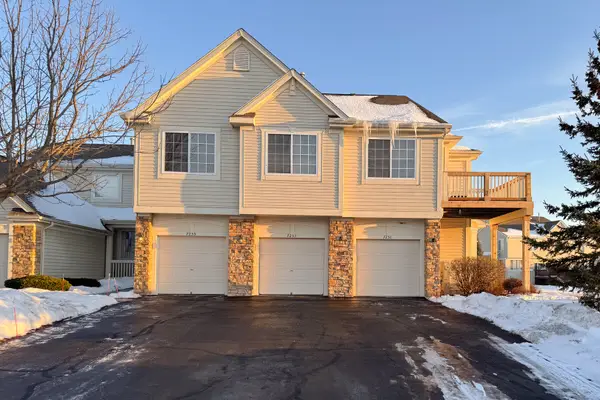 $195,000Pending2 beds 2 baths1,280 sq. ft.
$195,000Pending2 beds 2 baths1,280 sq. ft.7253 Chucks Way, Loves Park, IL 61111
MLS# 12533919Listed by: REALTY ONE GROUP STRATEGIES $210,000Active2 beds 2 baths1,303 sq. ft.
$210,000Active2 beds 2 baths1,303 sq. ft.6546 Oakcrest Lane #6A, Loves Park, IL 61111
MLS# 12533976Listed by: DICKERSON & NIEMAN REALTORS - ROCKFORD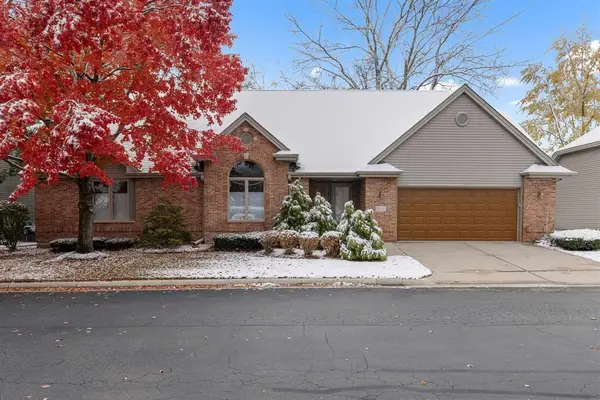 $345,000Pending2 beds 3 baths2,053 sq. ft.
$345,000Pending2 beds 3 baths2,053 sq. ft.5933 Heritage Place, Loves Park, IL 61111
MLS# 12531058Listed by: DICKERSON & NIEMAN REALTORS - ROCKFORD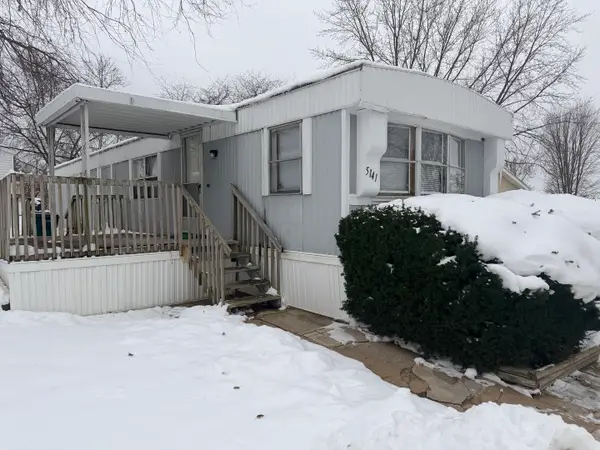 $15,000Active2 beds 1 baths
$15,000Active2 beds 1 baths5141 Pebble Lane, Loves Park, IL 61111
MLS# 12529881Listed by: GAMBINO REALTORS HOME BUILDERS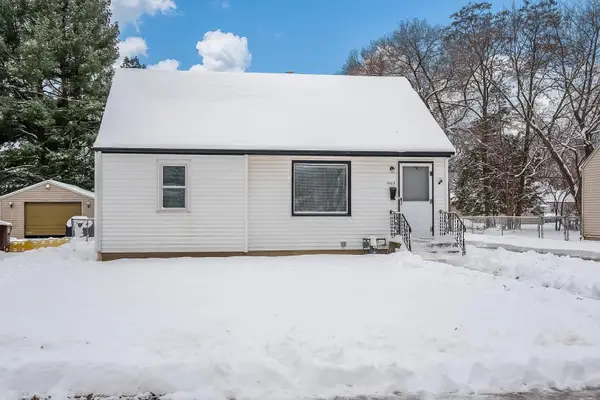 $145,000Pending2 beds 1 baths1,036 sq. ft.
$145,000Pending2 beds 1 baths1,036 sq. ft.1003 E Hosmer Street, Loves Park, IL 61111
MLS# 12527964Listed by: BERKSHIRE HATHAWAY HOMESERVICES CROSBY STARCK REAL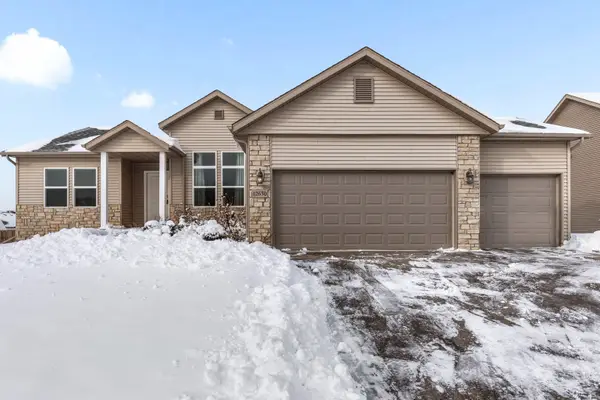 $369,900Pending3 beds 2 baths1,902 sq. ft.
$369,900Pending3 beds 2 baths1,902 sq. ft.12630 Scarsdale Lane, Loves Park, IL 61111
MLS# 12527278Listed by: DICKERSON & NIEMAN REALTORS - ROCKFORD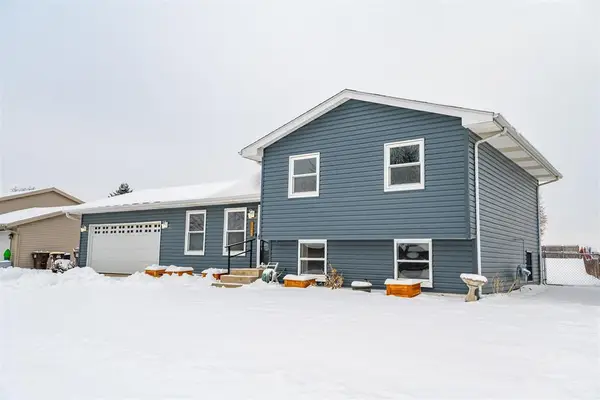 $235,000Pending3 beds 2 baths1,312 sq. ft.
$235,000Pending3 beds 2 baths1,312 sq. ft.5368 Pebble Creek Trail, Loves Park, IL 61111
MLS# 12525525Listed by: DICKERSON & NIEMAN REALTORS - ROCKFORD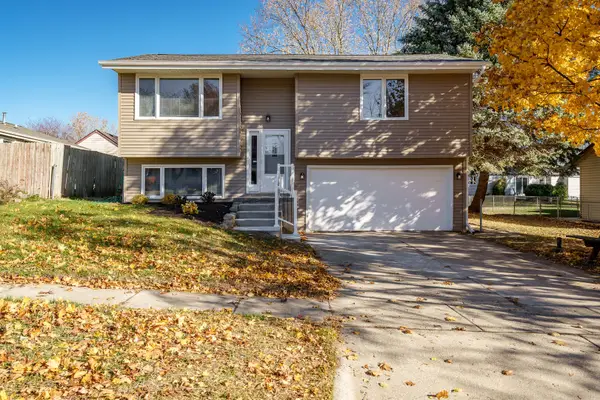 $235,000Active3 beds 2 baths1,822 sq. ft.
$235,000Active3 beds 2 baths1,822 sq. ft.4749 Winford Lane, Loves Park, IL 61111
MLS# 12525686Listed by: PREVAIL REALTY & PROPERTY MANAGEMENT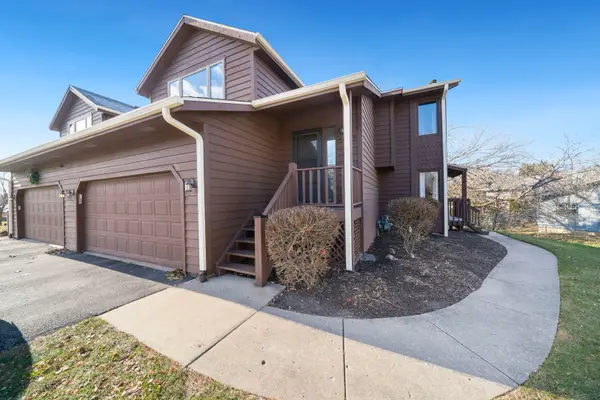 $150,000Pending2 beds 1 baths1,366 sq. ft.
$150,000Pending2 beds 1 baths1,366 sq. ft.4208 Tumbleweed Trail #74, Loves Park, IL 61111
MLS# 12525548Listed by: KELLER WILLIAMS REALTY SIGNATURE
