6320 John Street, Loves Park, IL 61111
Local realty services provided by:Results Realty ERA Powered
6320 John Street,Loves Park, IL 61111
$198,500
- 3 Beds
- 2 Baths
- 1,501 sq. ft.
- Single family
- Pending
Listed by: larry petry
Office: keller williams realty signature
MLS#:12506213
Source:MLSNI
Price summary
- Price:$198,500
- Price per sq. ft.:$132.25
About this home
Heart of the Park! Prime Loves Park location!! Move right into this adorable updated ranch home located in a highly sought after neighborhood with top-rated schools. 3 Bedrooms (large master bedroom 17x13 with 2 closets), 2 Baths (second bath in L.L.) attached garage, vinyl siding. Complete new kitchen (cabinets, countertops, sink, dishwasher, range, backsplash, light fixtures & more. Newly remodeled bath, upgraded vinyl windows, Roof 6 years old, new gutter guards!! New furnace & C/A, newer water heater. Striking refinished hardwood floors throughout main floor. Patio doors off dining area leading to covered patio overlooking the large treed fenced yard. Close to shopping, fitness club and walking distance to middle school. This is important!!! ** Note, that homes in this beautiful neighborhood are now approaching 70 years old and numerous sewer lines from the side walks to their homes are having to be replaced, cost of $6,000. This was just completed and paid for by the owner.!!! Add up all the improvements and you'll easily realize what an excellent value this home is!!!
Contact an agent
Home facts
- Year built:1955
- Listing ID #:12506213
- Added:106 day(s) ago
- Updated:February 12, 2026 at 04:28 PM
Rooms and interior
- Bedrooms:3
- Total bathrooms:2
- Full bathrooms:2
- Living area:1,501 sq. ft.
Heating and cooling
- Cooling:Central Air
- Heating:Forced Air, Natural Gas
Structure and exterior
- Roof:Asphalt
- Year built:1955
- Building area:1,501 sq. ft.
- Lot area:0.19 Acres
Schools
- High school:Harlem High School
- Middle school:Harlem Middle School
- Elementary school:Windsor Elementary School
Utilities
- Water:Public
- Sewer:Public Sewer
Finances and disclosures
- Price:$198,500
- Price per sq. ft.:$132.25
- Tax amount:$3,476 (2024)
New listings near 6320 John Street
- New
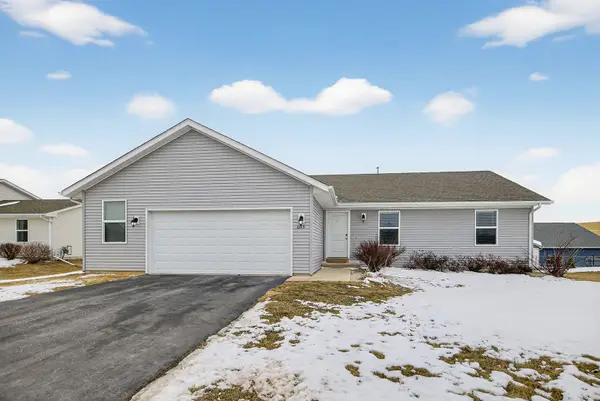 $299,999Active3 beds 2 baths1,580 sq. ft.
$299,999Active3 beds 2 baths1,580 sq. ft.6915 Winterberry Road, Loves Park, IL 61111
MLS# 12565000Listed by: WEICHERT REALTORS - TOVAR PROP - New
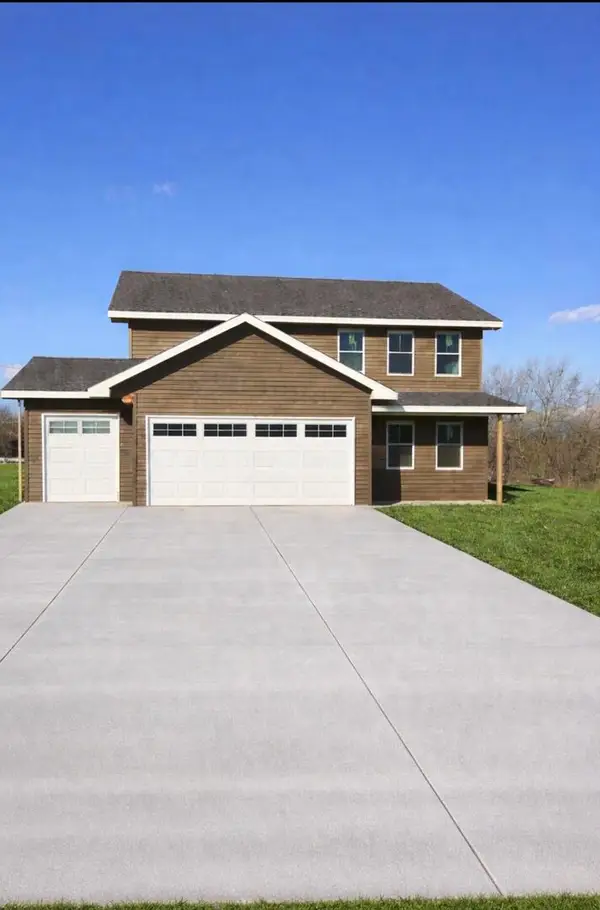 $479,999Active5 beds 3 baths2,800 sq. ft.
$479,999Active5 beds 3 baths2,800 sq. ft.7739 Ta Wee Court, Caledonia, IL 61011
MLS# 12564453Listed by: BEYCOME BROKERAGE REALTY LLC - New
 $170,000Active3 beds 1 baths1,226 sq. ft.
$170,000Active3 beds 1 baths1,226 sq. ft.206 Hosmer Street, Loves Park, IL 61111
MLS# 12560830Listed by: KELLER WILLIAMS REALTY SIGNATURE 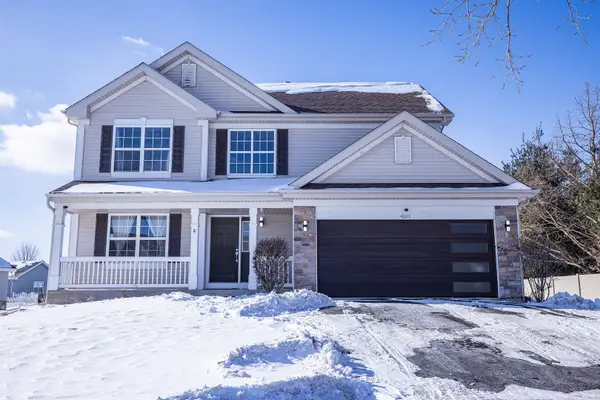 $365,000Active4 beds 3 baths2,189 sq. ft.
$365,000Active4 beds 3 baths2,189 sq. ft.4698 Squaw Valley Drive, Loves Park, IL 61111
MLS# 12558225Listed by: BLACK CASTLE PROPERTIES- Open Sat, 3 to 4pm
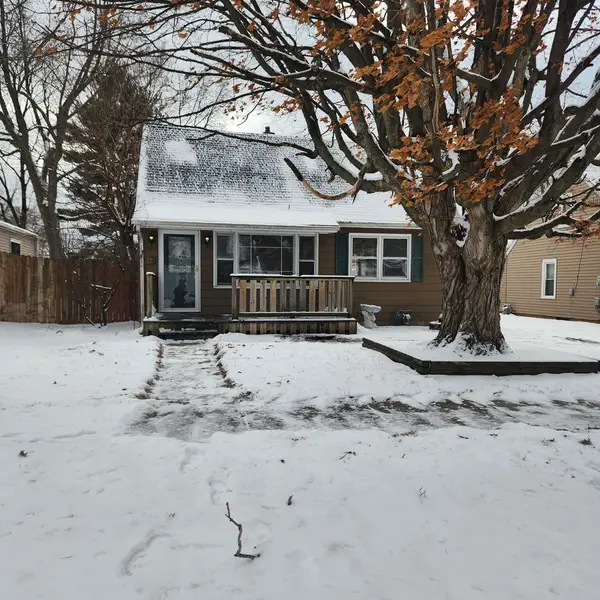 $189,900Active3 beds 2 baths1,260 sq. ft.
$189,900Active3 beds 2 baths1,260 sq. ft.719 Grand Avenue, Loves Park, IL 61111
MLS# 12552132Listed by: KELLER WILLIAMS REALTY SIGNATURE  $219,999Active2 beds 2 baths1,515 sq. ft.
$219,999Active2 beds 2 baths1,515 sq. ft.5128 Morning Glory Lane, Loves Park, IL 61111
MLS# 12533347Listed by: KELLER WILLIAMS REALTY SIGNATURE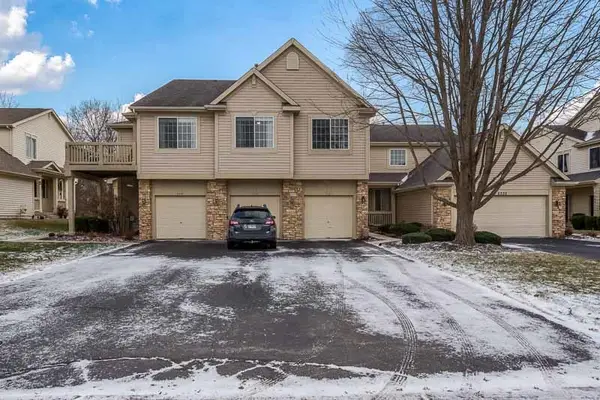 $165,000Pending2 beds 1 baths1,060 sq. ft.
$165,000Pending2 beds 1 baths1,060 sq. ft.Address Withheld By Seller, Loves Park, IL 61111
MLS# 12550233Listed by: KELLER WILLIAMS REALTY SIGNATURE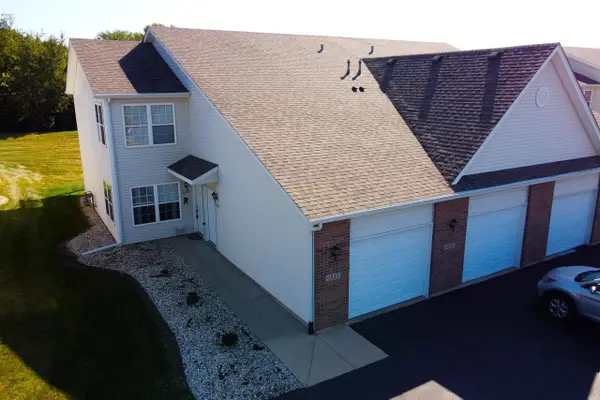 $165,000Active2 beds 2 baths1,380 sq. ft.
$165,000Active2 beds 2 baths1,380 sq. ft.6334 Oak Crest Lane, Loves Park, IL 61111
MLS# 2014938Listed by: KELLER WILLIAMS REALTY SIGNATURE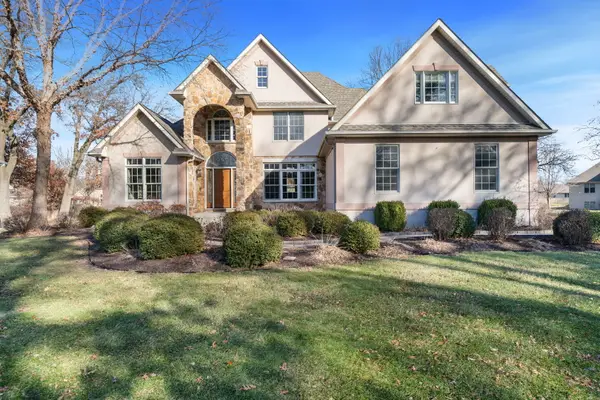 $550,000Active4 beds 3 baths3,416 sq. ft.
$550,000Active4 beds 3 baths3,416 sq. ft.5315 Woodland Pond Lane, Loves Park, IL 61111
MLS# 12541362Listed by: CENTURY 21 AFFILIATED - ROCKFORD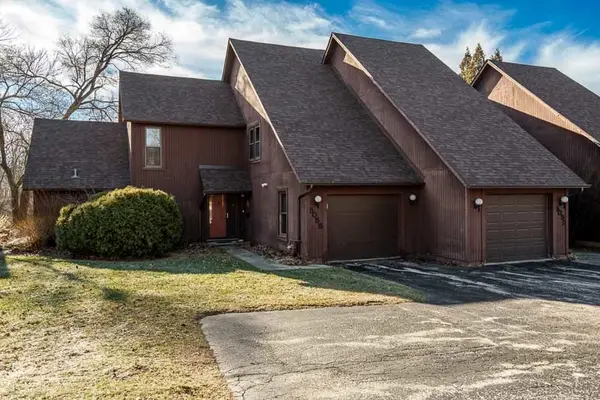 $165,000Pending2 beds 2 baths1,744 sq. ft.
$165,000Pending2 beds 2 baths1,744 sq. ft.5055 Woodlake Drive #1, Loves Park, IL 61111
MLS# 12547661Listed by: DICKERSON & NIEMAN REALTORS - ROCKFORD

