6581 Squire Lane, Loves Park, IL 61111
Local realty services provided by:Results Realty ERA Powered
6581 Squire Lane,Loves Park, IL 61111
$285,000
- 4 Beds
- 4 Baths
- - sq. ft.
- Single family
- Sold
Listed by: walter hampton
Office: re/max valley realtors
MLS#:12522181
Source:MLSNI
Sorry, we are unable to map this address
Price summary
- Price:$285,000
About this home
Welcome to this beautifully maintained 2-story home in one of Loves Park's most desirable areas. Offering the perfect blend of space, comfort, and function, this property is ideal for anyone looking for room to grow and a home that's truly move-in ready. Step inside to a bright main level featuring spacious living areas, large windows, and a warm, welcoming layout. The kitchen offers ample cabinet space, quality finishes, and a great flow for cooking and entertaining. Upstairs, you'll find generously sized bedrooms--including a comfortable primary suite with a private bathroom. With 4 total bedrooms and 3.5 baths, your family and guests will always have space to unwind. The finished basement expands your living area even further, perfect for a rec room, media space, home gym, or additional entertaining. Enjoy the outdoors from your backyard patio and take in the peaceful neighborhood setting. With its great location, modern layout, and solid condition, this home checks all the boxes. Don't miss your chance to own this exceptional Loves Park property, schedule your showing today!
Contact an agent
Home facts
- Year built:1967
- Listing ID #:12522181
- Added:56 day(s) ago
- Updated:January 17, 2026 at 08:13 AM
Rooms and interior
- Bedrooms:4
- Total bathrooms:4
- Full bathrooms:3
- Half bathrooms:1
Heating and cooling
- Cooling:Central Air
- Heating:Forced Air, Natural Gas
Structure and exterior
- Roof:Asphalt
- Year built:1967
Schools
- High school:Guilford High School
- Middle school:Eisenhower Middle School
- Elementary school:Spring Creek Elementary School
Utilities
- Water:Public
Finances and disclosures
- Price:$285,000
- Tax amount:$5,629 (2024)
New listings near 6581 Squire Lane
- New
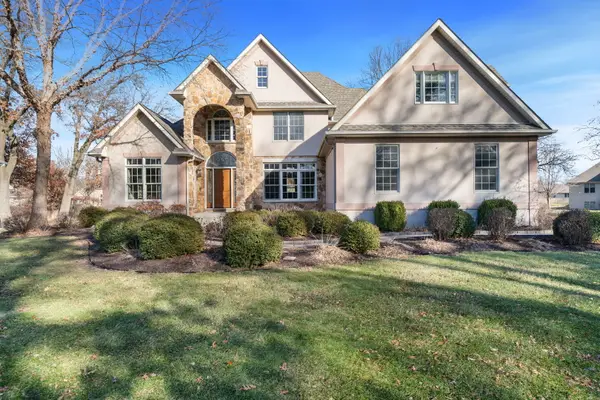 $550,000Active4 beds 3 baths4,264 sq. ft.
$550,000Active4 beds 3 baths4,264 sq. ft.5315 Woodland Pond Lane, Loves Park, IL 61111
MLS# 12541362Listed by: CENTURY 21 AFFILIATED - ROCKFORD - Open Sat, 2 to 4pm
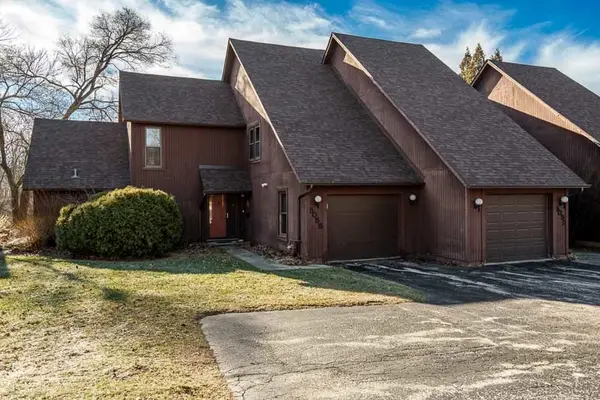 $165,000Pending2 beds 2 baths1,744 sq. ft.
$165,000Pending2 beds 2 baths1,744 sq. ft.5055 Woodlake Drive #1, Loves Park, IL 61111
MLS# 12547661Listed by: DICKERSON & NIEMAN REALTORS - ROCKFORD - Open Sun, 2 to 4pmNew
 $175,000Active2 beds 2 baths1,613 sq. ft.
$175,000Active2 beds 2 baths1,613 sq. ft.6326 1st Street, Loves Park, IL 61111
MLS# 12545979Listed by: KELLER WILLIAMS REALTY SIGNATURE - New
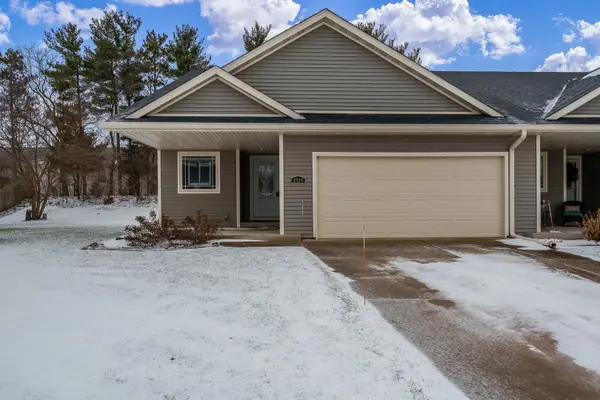 $285,000Active2 beds 2 baths1,533 sq. ft.
$285,000Active2 beds 2 baths1,533 sq. ft.5788 Jackies Drive, Loves Park, IL 61111
MLS# 12540505Listed by: CENTURY 21 AFFILIATED - ROCKFORD - New
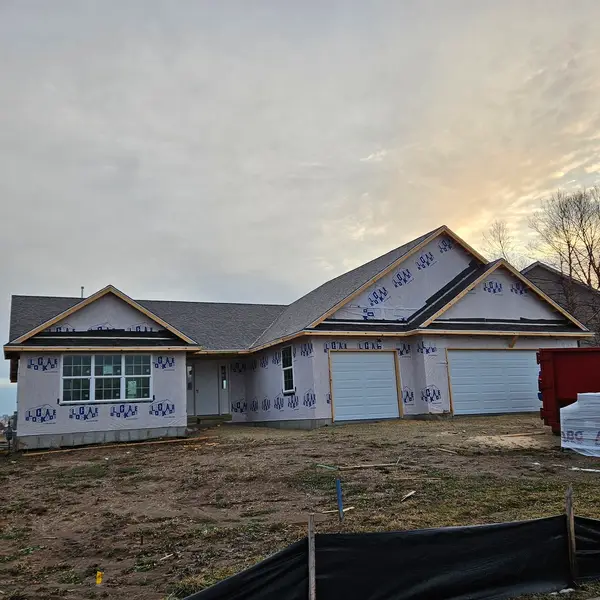 $367,410Active3 beds 2 baths1,853 sq. ft.
$367,410Active3 beds 2 baths1,853 sq. ft.1014 Coney Island Drive, Loves Park, IL 61111
MLS# 12540353Listed by: DICKERSON & NIEMAN REALTORS - ROCKFORD 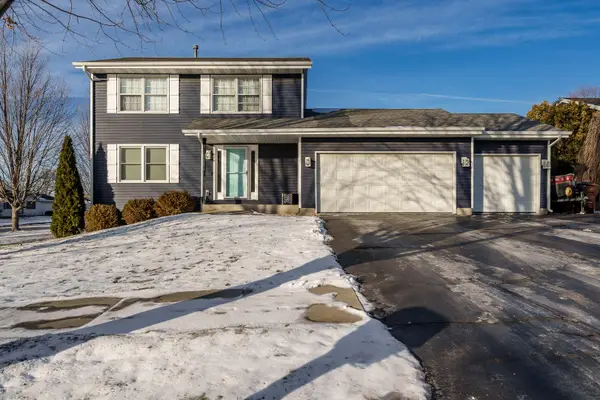 $230,000Pending3 beds 2 baths2,028 sq. ft.
$230,000Pending3 beds 2 baths2,028 sq. ft.5362 Talladega Drive, Loves Park, IL 61111
MLS# 12540528Listed by: KELLER WILLIAMS REALTY SIGNATURE- Open Sun, 11am to 1pmNew
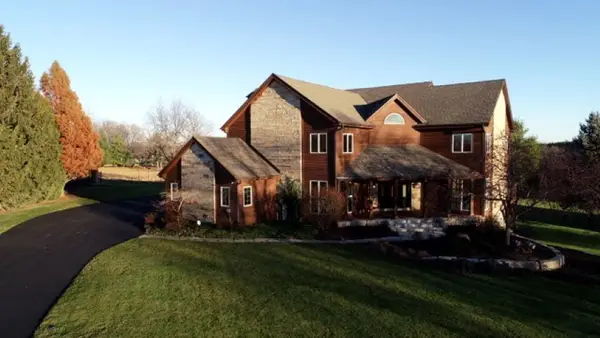 $735,000Active4 beds 5 baths6,292 sq. ft.
$735,000Active4 beds 5 baths6,292 sq. ft.3815 Gray Fox Run, Rockford, IL 61114
MLS# 12542354Listed by: GAMBINO REALTORS HOME BUILDERS 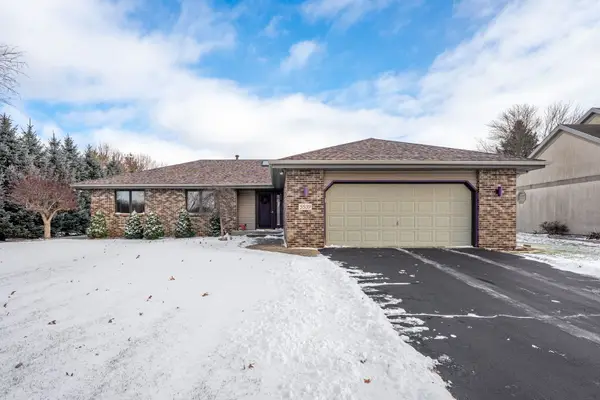 $314,900Pending3 beds 2 baths1,696 sq. ft.
$314,900Pending3 beds 2 baths1,696 sq. ft.5539 Winners Circle, Caledonia, IL 61011
MLS# 12541521Listed by: DICKERSON & NIEMAN REALTORS - ROCKFORD- Open Sun, 11am to 1pmNew
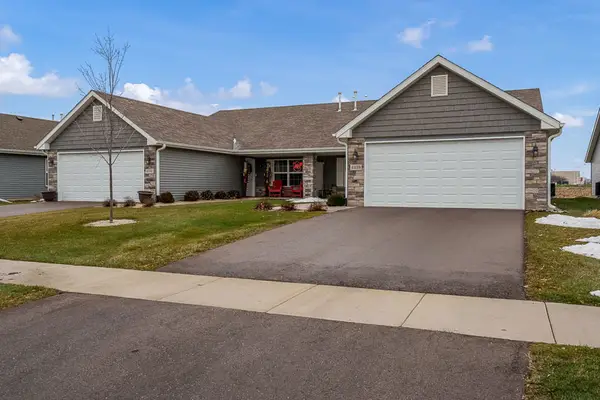 $274,800Active2 beds 2 baths1,658 sq. ft.
$274,800Active2 beds 2 baths1,658 sq. ft.4489 Squaw Valley Drive, Loves Park, IL 61111
MLS# 12537910Listed by: DICKERSON & NIEMAN REALTORS - ROCKFORD 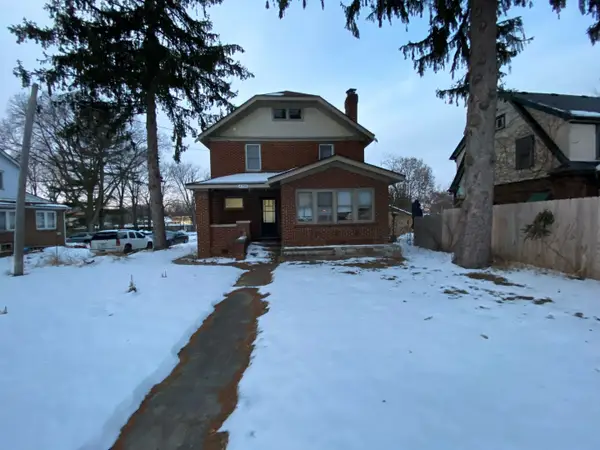 $175,000Active5 beds 3 baths
$175,000Active5 beds 3 baths4708 Forest Hills Road, Loves Park, IL 61111
MLS# 12538392Listed by: KELLER WILLIAMS REALTY SIGNATURE
