6622 Buckhorn Trail, Loves Park, IL 61111
Local realty services provided by:Results Realty ERA Powered
6622 Buckhorn Trail,Loves Park, IL 61111
$384,900
- 4 Beds
- 3 Baths
- 2,740 sq. ft.
- Single family
- Pending
Listed by: tara osborne
Office: berkshire hathaway homeservices crosby starck real
MLS#:12519281
Source:MLSNI
Price summary
- Price:$384,900
- Price per sq. ft.:$140.47
About this home
Location, location, location! This spacious two story home is located in the very convenient county subdivision of Oak Crest just minutes from I-90 and everything you need on the East side of Rockford. This one owner home has been lovingly maintained and updated. The addition of the all brick 50 x 25 indoor pool house in 1978, makes this home one of the first stay-cation homes in the area! The main level offers tons of living space options with a formal living and dining room, a remodeled kitchen which opens to the family room and a large breezeway accessing the pool house. The kitchen offers tons of oak cabinetry with two pantries, pull-out shelving, hidden trash and two lazy Susans. The countertop blends into a seamless sink and the appliances are newer. The family room boasts pegged wood floors, a brick gas fireplace, skylights and sliding doors to the expansive two-tiered Trex decks. There is a powder room on this level and the main floor laundry is just off the breezeway. The upstairs features four generous sized bedrooms all with nice sized closets and tons of windows. The primary suite has a full wall of closets including a wall safe and the bathroom has been updated with a walk-in tile shower, newer vanity and tile floors. This house has tons of closets and storage throughout. The lower level has a rec room with built-ins and is ideal for a theater or game room. The pool house is cedar paneled and has cathedral ceilings. The patio doors face the house and deck while the back side of the pool room has high transom type windows for privacy. The heated pool is approximately 35ft x 17ft and the depth is 8ft in the deep end. It comes with a solar cover and all the owned cleaning equipment. The liner and pump system are about 2 years old and Rockford Pool and Spa service the pool. The county tax rate for this home is low 7.09%. The homes proximity to Costco, restaurants and Rock Cut State Park make this home location very desirable! Call today for your private showing!
Contact an agent
Home facts
- Year built:1968
- Listing ID #:12519281
- Added:99 day(s) ago
- Updated:February 25, 2026 at 08:45 AM
Rooms and interior
- Bedrooms:4
- Total bathrooms:3
- Full bathrooms:2
- Half bathrooms:1
- Living area:2,740 sq. ft.
Heating and cooling
- Cooling:Central Air
- Heating:Natural Gas
Structure and exterior
- Roof:Asphalt
- Year built:1968
- Building area:2,740 sq. ft.
- Lot area:0.55 Acres
Schools
- High school:Guilford High School
- Middle school:Eisenhower Middle School
- Elementary school:Spring Creek Elementary School
Utilities
- Water:Public
Finances and disclosures
- Price:$384,900
- Price per sq. ft.:$140.47
- Tax amount:$6,140 (2024)
New listings near 6622 Buckhorn Trail
- New
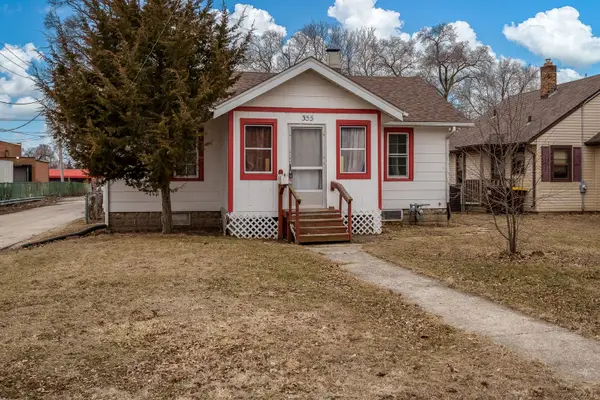 $124,900Active2 beds 1 baths816 sq. ft.
$124,900Active2 beds 1 baths816 sq. ft.355 Grand Boulevard, Loves Park, IL 61111
MLS# 12576050Listed by: DICKERSON & NIEMAN REALTORS - ROCKFORD - New
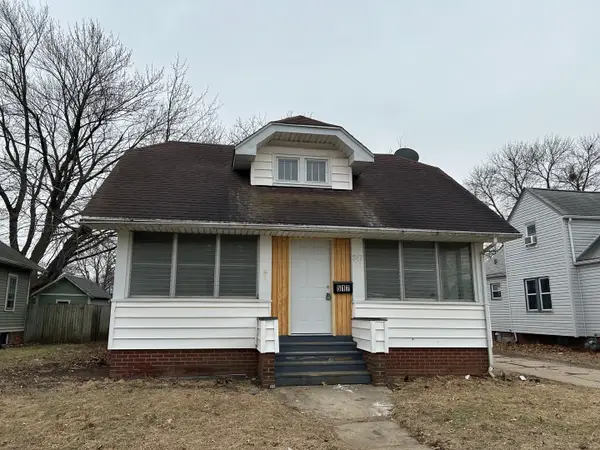 $155,000Active3 beds 1 baths936 sq. ft.
$155,000Active3 beds 1 baths936 sq. ft.517 Frances Avenue, Loves Park, IL 61111
MLS# 12575978Listed by: KEY REALTY - ROCKFORD - Open Sun, 2 to 4pmNew
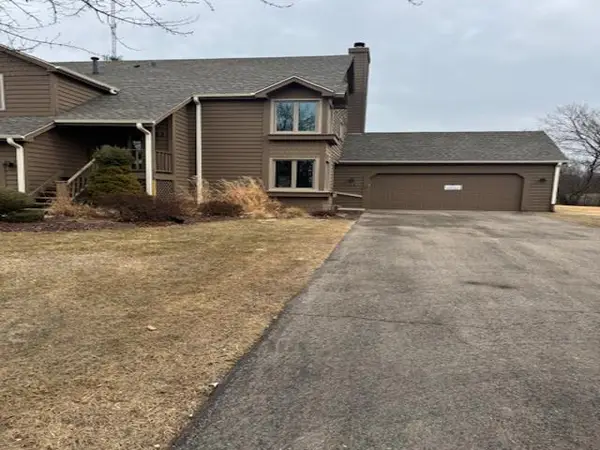 $164,200Active2 beds 2 baths1,131 sq. ft.
$164,200Active2 beds 2 baths1,131 sq. ft.4181 Tumbleweed Trail #7, Loves Park, IL 61111
MLS# 12575216Listed by: BERKSHIRE HATHAWAY HOMESERVICES CROSBY STARCK REAL - New
 $289,000Active1.1 Acres
$289,000Active1.1 Acres41XX Back Street, Loves Park, IL 61111
MLS# 12575319Listed by: KEY REALTY - ROCKFORD - New
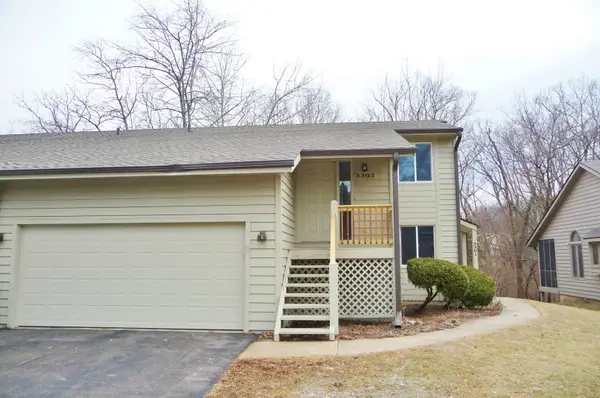 $169,900Active2 beds 1 baths936 sq. ft.
$169,900Active2 beds 1 baths936 sq. ft.5301 Sandpiper Place, Loves Park, IL 61111
MLS# 12573172Listed by: KELLER WILLIAMS REALTY SIGNATURE - New
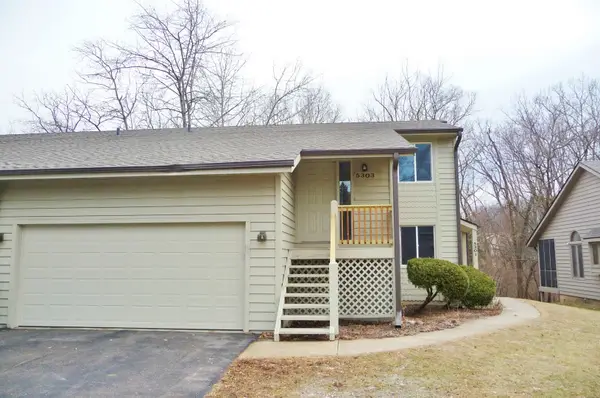 $169,900Active2 beds 2 baths1,048 sq. ft.
$169,900Active2 beds 2 baths1,048 sq. ft.5303 Sandpiper Place, Loves Park, IL 61111
MLS# 12573200Listed by: KELLER WILLIAMS REALTY SIGNATURE - New
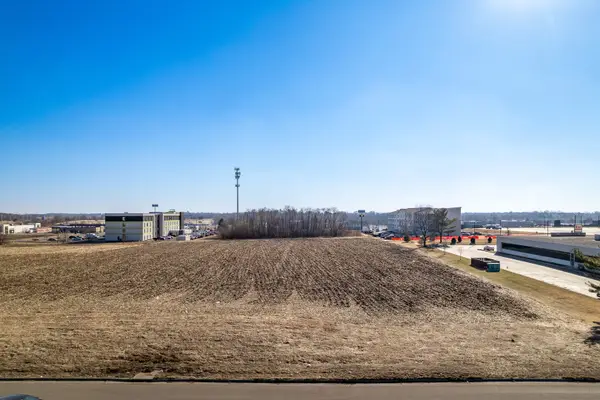 $165,000Active1.25 Acres
$165,000Active1.25 Acres74XX Rock Valley Parkway, Loves Park, IL 61111
MLS# 12572149Listed by: BERKSHIRE HATHAWAY HOMESERVICES CROSBY STARCK REAL - New
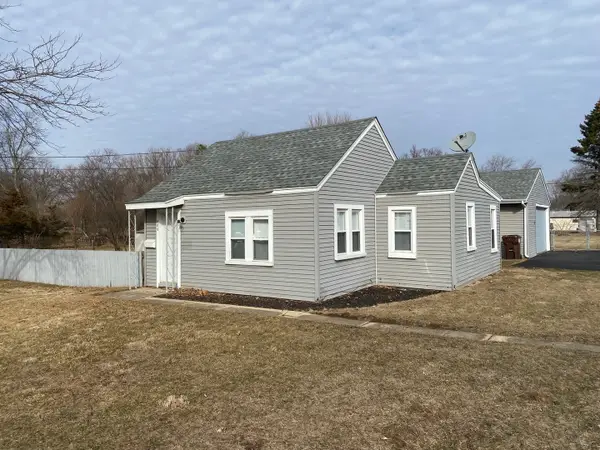 $149,900Active2 beds 1 baths704 sq. ft.
$149,900Active2 beds 1 baths704 sq. ft.880 E Riverside Boulevard, Loves Park, IL 61111
MLS# 12550209Listed by: REALTY EXECUTIVES LEGACY 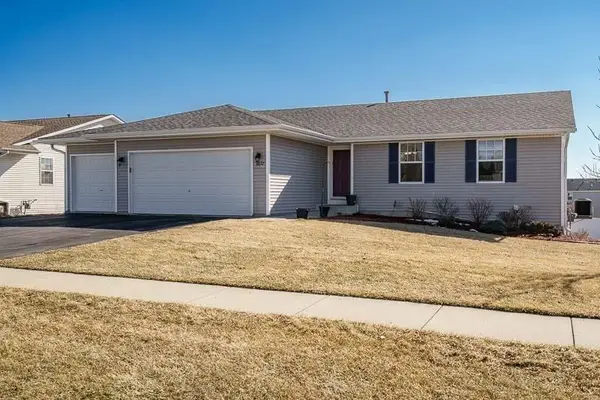 $359,000Pending4 beds 3 baths1,772 sq. ft.
$359,000Pending4 beds 3 baths1,772 sq. ft.6827 Tupelo, Loves Park, IL 61111
MLS# 12569662Listed by: DICKERSON & NIEMAN REALTORS - ROCKFORD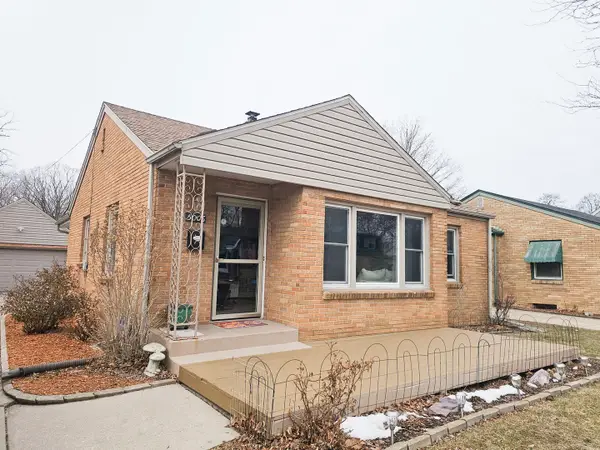 $200,000Pending2 beds 2 baths999 sq. ft.
$200,000Pending2 beds 2 baths999 sq. ft.5006 Arlington Street, Loves Park, IL 61111
MLS# 12568834Listed by: GAMBINO REALTORS

