20161 Preston Lane, Lynwood, IL 60411
Local realty services provided by:Results Realty ERA Powered

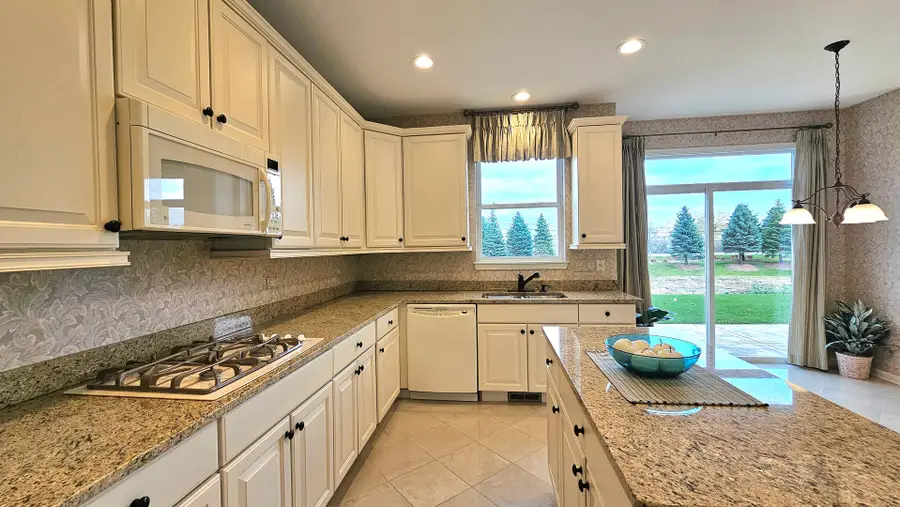
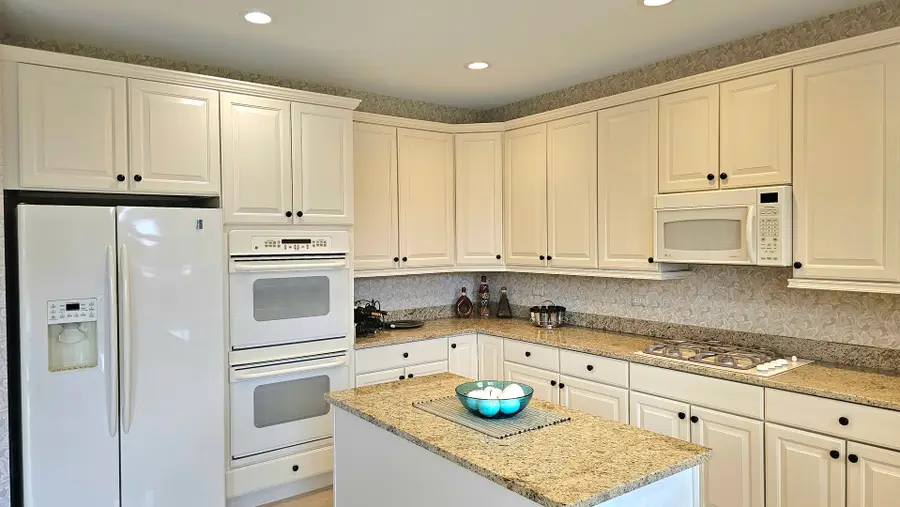
20161 Preston Lane,Lynwood, IL 60411
$575,000
- 4 Beds
- 3 Baths
- 3,744 sq. ft.
- Single family
- Pending
Listed by:gina johansen
Office:keller williams infinity
MLS#:12365113
Source:MLSNI
Price summary
- Price:$575,000
- Price per sq. ft.:$153.58
- Monthly HOA dues:$29.17
About this home
RARE OPPORTUNITY TO OWN A BUILDER MODEL HOME. Immaculate 4-bedroom, 2.5-bathroom home features a full basement and a spacious second-floor loft, making it ideal for modern living. Fully loaded with all our luxury options from a full masonry gas fireplace, recessed lighting, gorgeous porcelain floors throughout the main floor. The open-concept layout flows seamlessly, showcasing premium upgrades throughout. The gourmet kitchen is a chef's dream, complete with 42" cabinets, sleek countertops, and high-end finishes. The living and dining areas are perfect for entertaining, with ample natural light streaming through large windows. Retreat to your luxurious master suite, where you'll find cathedral ceilings our largest closet we offer. The master bathroom is designed for relaxation, with luxurious finishes that will make you feel like you're in a spa every day. With plenty of room to grow, this home also boasts a full basement ready for your personal touch and a second-floor loft perfect for a playroom, media space or living space. This is that has never been on the market before. Don't miss your chance to own this extraordinary property! Visit 20137 Preston Ln for all the information on this home.
Contact an agent
Home facts
- Year built:2025
- Listing Id #:12365113
- Added:227 day(s) ago
- Updated:July 20, 2025 at 07:43 AM
Rooms and interior
- Bedrooms:4
- Total bathrooms:3
- Full bathrooms:2
- Half bathrooms:1
- Living area:3,744 sq. ft.
Heating and cooling
- Cooling:Central Air
- Heating:Natural Gas
Structure and exterior
- Roof:Asphalt
- Year built:2025
- Building area:3,744 sq. ft.
Schools
- High school:Bloom High School
- Middle school:Sandridge Elementary School
- Elementary school:Sandridge Elementary School
Utilities
- Water:Public
- Sewer:Public Sewer
Finances and disclosures
- Price:$575,000
- Price per sq. ft.:$153.58
- Tax amount:$11,098 (2023)
New listings near 20161 Preston Lane
- New
 $270,000Active3 beds 3 baths1,373 sq. ft.
$270,000Active3 beds 3 baths1,373 sq. ft.20073 Park Avenue, Lynwood, IL 60411
MLS# 12428980Listed by: EXP REALTY - New
 $270,000Active3 beds 2 baths1,198 sq. ft.
$270,000Active3 beds 2 baths1,198 sq. ft.2316 E 207th Street, Lynwood, IL 60411
MLS# 12431040Listed by: EXP REALTY - Open Sun, 12 to 1:30pmNew
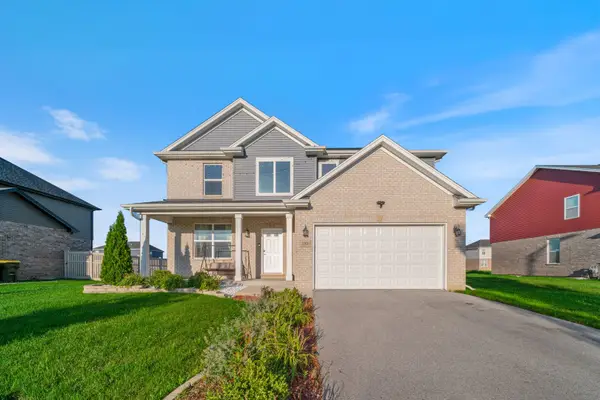 $435,000Active4 beds 4 baths2,000 sq. ft.
$435,000Active4 beds 4 baths2,000 sq. ft.20801 Barker Street, Lynwood, IL 60411
MLS# 12434099Listed by: ATLAS ASSET MANAGEMENT REALTY LLC - New
 $271,000Active3 beds 3 baths1,175 sq. ft.
$271,000Active3 beds 3 baths1,175 sq. ft.2724 Lake Park Drive, Lynwood, IL 60411
MLS# 12428746Listed by: EXP REALTY  $300,000Active3 beds 2 baths1,500 sq. ft.
$300,000Active3 beds 2 baths1,500 sq. ft.20141 Redwood Avenue, Lynwood, IL 60411
MLS# 12424756Listed by: PAYNE REALTY $269,900Pending3 beds 2 baths1,530 sq. ft.
$269,900Pending3 beds 2 baths1,530 sq. ft.20144 Driftwood Avenue, Lynwood, IL 60411
MLS# 12406279Listed by: WIRTZ REAL ESTATE GROUP INC.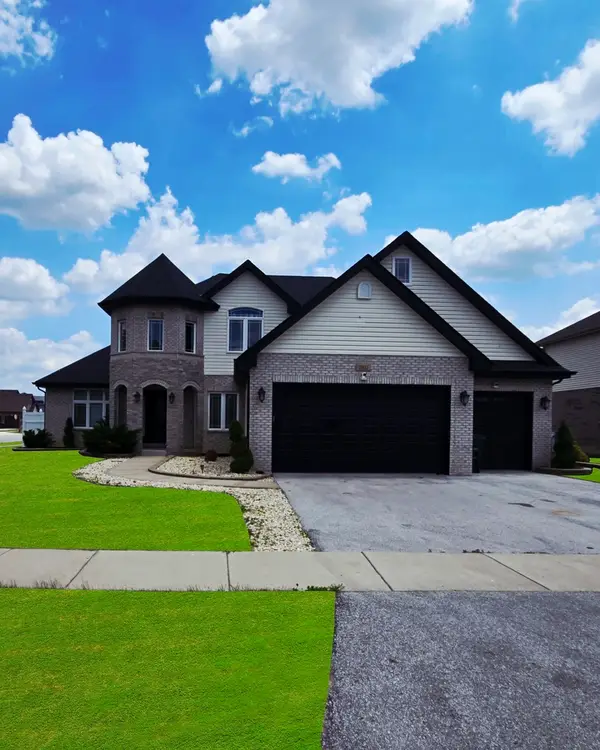 $559,900Active7 beds 4 baths3,725 sq. ft.
$559,900Active7 beds 4 baths3,725 sq. ft.19811 Margaret Court, Lynwood, IL 60411
MLS# 12413107Listed by: CRIS REALTY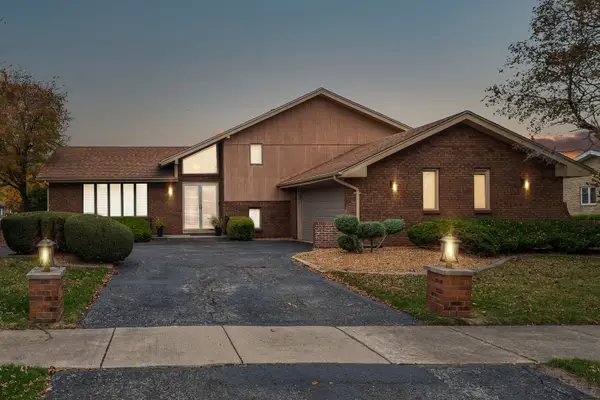 $339,900Pending4 beds 3 baths2,200 sq. ft.
$339,900Pending4 beds 3 baths2,200 sq. ft.2210 207th Place, Lynwood, IL 60411
MLS# 12411638Listed by: COLDWELL BANKER REALTY $70,000Active3 beds 2 baths
$70,000Active3 beds 2 baths54 Bernina Court, Lynwood, IL 60411
MLS# 12410149Listed by: @PROPERTIES CHRISTIE'S INTERNATIONAL REAL ESTATE $129,900Pending3 beds 2 baths1,200 sq. ft.
$129,900Pending3 beds 2 baths1,200 sq. ft.20137 Woodale Street #20137, Lynwood, IL 60411
MLS# 12411080Listed by: KAREN THOMPSON, BROKER
