8112 Christie Avenue, Lyons, IL 60534
Local realty services provided by:ERA Naper Realty



8112 Christie Avenue,Lyons, IL 60534
$299,900
- 4 Beds
- 3 Baths
- 2,163 sq. ft.
- Single family
- Active
Listed by:meidin hernandez-bruno
Office:boardwalk real estate ltd
MLS#:12400496
Source:MLSNI
Price summary
- Price:$299,900
- Price per sq. ft.:$138.65
About this home
Nestled in a tranquil, charming two-story residence. The home's exterior does not disappoint. The expansive yard is a canvas for outdoor activities, and the brick patio is ideal for BBQs or morning coffee sessions. The mature trees and well-maintained landscaping elevate the property's curb appeal. Side Driveway. The main level has an open floor concept, living room, Dining Rm, Open Kitchen with Breakfast Nook, full Bathroom, and One Bed Rm. There is Family room in the back leading to the Deck. Second Level, 3 Bedrooms, Loft, & 1 Full Bath, Hallway Walk in Closet. Basement has a Large Room, Half Bath, and Utility Rm, and Laundry RM. Hardwood floors through the house. Air Conditioner and Furnace. Easy access to I-55 Express way, Walking distance to transportation, and stores. Lovely walking community! Home has so much to offer - don't miss out! Sold As Is. Buyer to comply with Village of Lyons compliance repairs.
Contact an agent
Home facts
- Year built:1926
- Listing Id #:12400496
- Added:56 day(s) ago
- Updated:August 13, 2025 at 10:47 AM
Rooms and interior
- Bedrooms:4
- Total bathrooms:3
- Full bathrooms:2
- Half bathrooms:1
- Living area:2,163 sq. ft.
Heating and cooling
- Cooling:Central Air
- Heating:Natural Gas
Structure and exterior
- Year built:1926
- Building area:2,163 sq. ft.
- Lot area:0.16 Acres
Schools
- High school:J Sterling Morton West High Scho
- Middle school:Washington Middle School
- Elementary school:Costello School
Utilities
- Water:Public
- Sewer:Public Sewer
Finances and disclosures
- Price:$299,900
- Price per sq. ft.:$138.65
- Tax amount:$5,651 (2023)
New listings near 8112 Christie Avenue
- New
 $350,000Active5 beds 2 baths
$350,000Active5 beds 2 baths8627 44th Street, Lyons, IL 60534
MLS# 12445499Listed by: FIRESIDE REALTY - New
 $499,900Active7 beds 3 baths3,900 sq. ft.
$499,900Active7 beds 3 baths3,900 sq. ft.4322 Amelia Avenue, Lyons, IL 60534
MLS# 12443228Listed by: DUARTE REALTY COMPANY 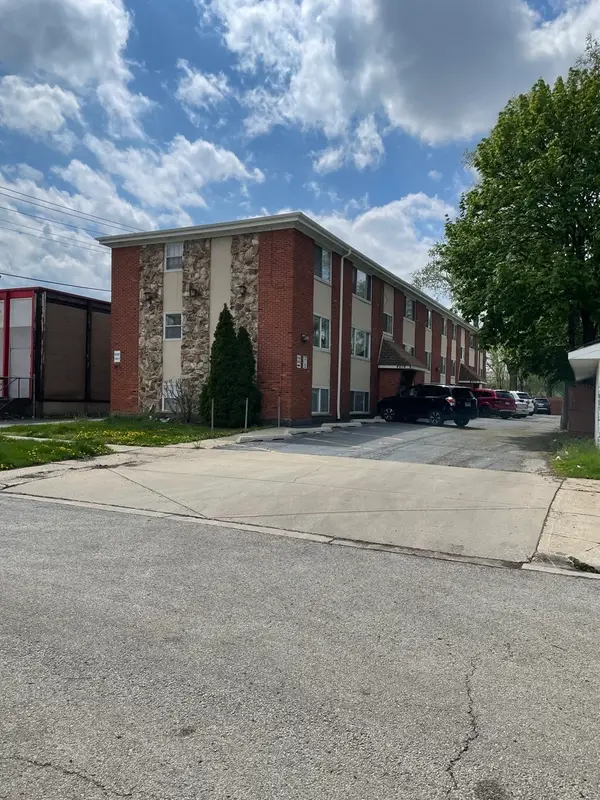 $82,000Pending-- beds 1 baths350 sq. ft.
$82,000Pending-- beds 1 baths350 sq. ft.4620 Fishermans Terrace #GE, Lyons, IL 60534
MLS# 12435922Listed by: REAL PEOPLE REALTY $199,900Active4 beds 2 baths1,056 sq. ft.
$199,900Active4 beds 2 baths1,056 sq. ft.8034 W 42nd Street, Lyons, IL 60534
MLS# 12434579Listed by: MYSLICKI REAL ESTATE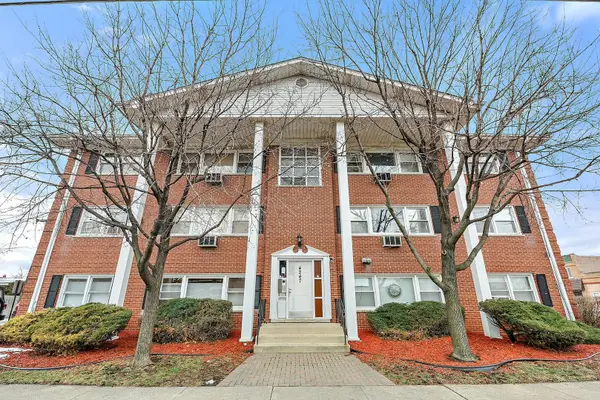 $135,000Pending1 beds 1 baths750 sq. ft.
$135,000Pending1 beds 1 baths750 sq. ft.4247 Amelia Avenue #1A, Lyons, IL 60534
MLS# 12433725Listed by: SMITH AND JONES REALTY, LLC $299,999Pending3 beds 2 baths1,840 sq. ft.
$299,999Pending3 beds 2 baths1,840 sq. ft.4121 Maple Avenue, Lyons, IL 60534
MLS# 12431870Listed by: @PROPERTIES CHRISTIE'S INTERNATIONAL REAL ESTATE $269,000Pending3 beds 1 baths1,008 sq. ft.
$269,000Pending3 beds 1 baths1,008 sq. ft.4641 Cracow Avenue, Lyons, IL 60534
MLS# 12424449Listed by: COLDWELL BANKER REALTY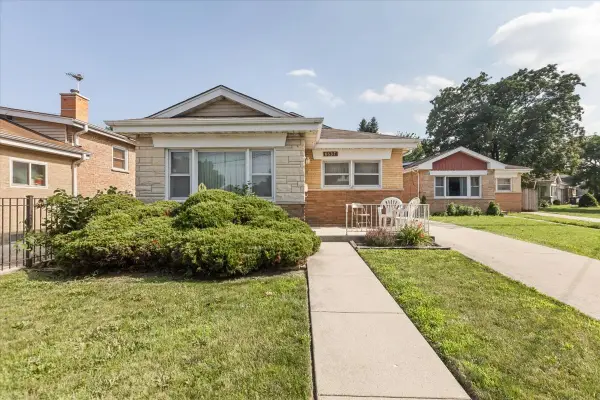 $249,500Pending3 beds 1 baths1,032 sq. ft.
$249,500Pending3 beds 1 baths1,032 sq. ft.8637 Plainfield Road, Lyons, IL 60534
MLS# 12409440Listed by: EXIT STRATEGY REALTY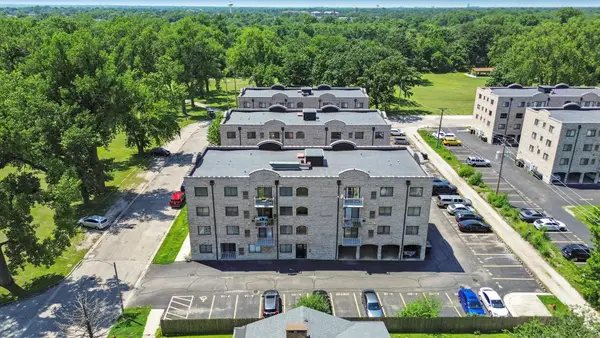 $199,900Pending2 beds 2 baths1,000 sq. ft.
$199,900Pending2 beds 2 baths1,000 sq. ft.7316 40th Street #4F, Lyons, IL 60534
MLS# 12428344Listed by: DUARTE REALTY COMPANY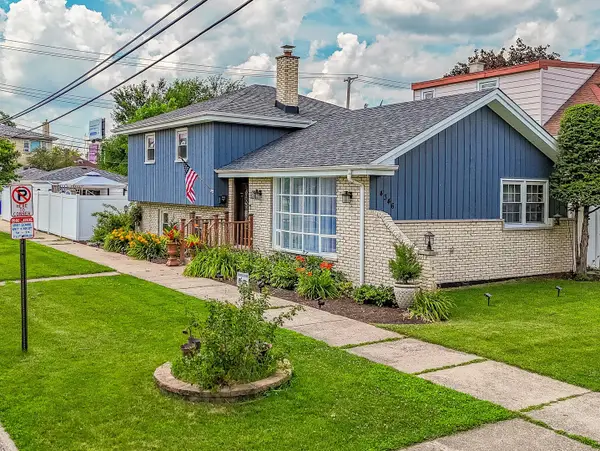 $345,000Pending3 beds 2 baths1,103 sq. ft.
$345,000Pending3 beds 2 baths1,103 sq. ft.4346 Amelia Avenue, Lyons, IL 60534
MLS# 12427484Listed by: REALTY OF AMERICA, LLC
