1131 Comfort Cove Drive, Machesney Park, IL 61115
Local realty services provided by:ERA Naper Realty
1131 Comfort Cove Drive,Machesney Park, IL 61115
$345,000
- 4 Beds
- 4 Baths
- 1,852 sq. ft.
- Single family
- Active
Listed by:maria graciana
Office:dickerson & nieman realtors - rockford
MLS#:12502796
Source:MLSNI
Price summary
- Price:$345,000
- Price per sq. ft.:$186.29
About this home
BEAUTIFUL TWO STORY HOME WITH OVER 2800 SF OF LIVING SPACE. THIS HOME SHOWS PRIDE OF OWNERSHIP AND IS MOVE IN READY! ENTER INTO STUNNING FOYER THAT LEADS TO FORMAL DINING AREA AND COZY LIVING ROOM PERFECT FOR ENTERTAINING. KITCHEN IS UPDATED WITH GRANITE COUNTERS, CURVED OBLONG CENTER ISLAND, STAINLESS APPLIANCES, UPDATED CABNETRY, WINE FRIDGE WITH SERVING BAR AREA AND TILED BACKSPLASH. RELAX IN THE FAMILY ROOM AREA WITH STONE GAS FIREPLACE AND SLIDERS TO OUTSIDE ENTERTAINMENT AREA. MAIN FLOOR FINISHES WITH A 1/2 BATH AND LAUNDRY ROOM WITH PLENTY OF SHELVING FOR ADDITIONAL PANTRY ITEMS. ENTIRE MAIN FLOOR IS SOLID SURFACE FLOORING. UPSTAIRS FEATURES VAULTED CELING IN MASTER BEDROOM WITH MASTER BATH AND WALK-IN CLOSET. 2 ADDITIONAL BEDROOMS AND FULL BATH COMPLETE THE UPSTAIRS. LOWER LEVEL FEATURES A WET BAR AREA WITH GRANITE COUNTERS, REFRIGERATOR, DINETTE SPACE, REC ROOM WITH BUILT-IN SHELVING, BEDROOM, FULL BATH, AND PLENTY OF STORAGE OPTIONS. A 3 SEAON PORCH OFF THE KITCHEN WITH VAULTED CELING WELCOMES YOU INTO THE BEAUTIFULLY APPOINTED BACKYARD OASIS, WOOD DECK WITH PERGOLA, HOT TUB AND GAS LINE FOR GRILLING, ADDITIONAL STONE PATIO, STORAGE SHED, AND BEATIFULLY LANDSCAPED ALL AROUND. THIS HOME IS A SHOW-STOPPER!
Contact an agent
Home facts
- Year built:1995
- Listing ID #:12502796
- Added:1 day(s) ago
- Updated:October 24, 2025 at 03:06 PM
Rooms and interior
- Bedrooms:4
- Total bathrooms:4
- Full bathrooms:3
- Half bathrooms:1
- Living area:1,852 sq. ft.
Heating and cooling
- Cooling:Central Air
- Heating:Natural Gas
Structure and exterior
- Year built:1995
- Building area:1,852 sq. ft.
- Lot area:0.24 Acres
Utilities
- Water:Public
- Sewer:Public Sewer
Finances and disclosures
- Price:$345,000
- Price per sq. ft.:$186.29
- Tax amount:$5,383 (2024)
New listings near 1131 Comfort Cove Drive
- New
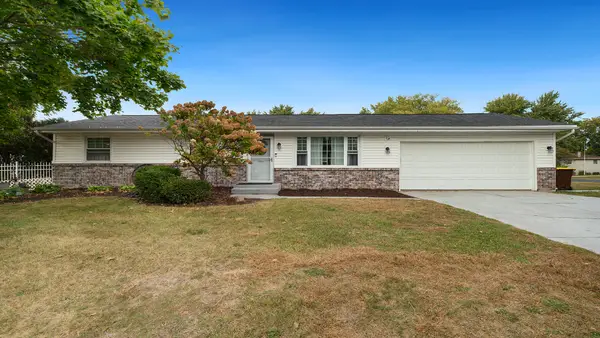 $269,900Active4 beds 2 baths1,996 sq. ft.
$269,900Active4 beds 2 baths1,996 sq. ft.910 Greglynn Street, Machesney Park, IL 61115
MLS# 12503126Listed by: REALTY ONE GROUP STRATEGIES - New
 $200,000Active3 beds 1 baths1,600 sq. ft.
$200,000Active3 beds 1 baths1,600 sq. ft.412 Langley Road, Machesney Park, IL 61115
MLS# 12500393Listed by: AMERICAN INTERNATIONAL REALTY - New
 $280,000Active3 beds 2 baths1,524 sq. ft.
$280,000Active3 beds 2 baths1,524 sq. ft.3009 Stralow Lane, Machesney Park, IL 61115
MLS# 12498423Listed by: CENTURY 21 CIRCLE - Open Sun, 12 to 2pmNew
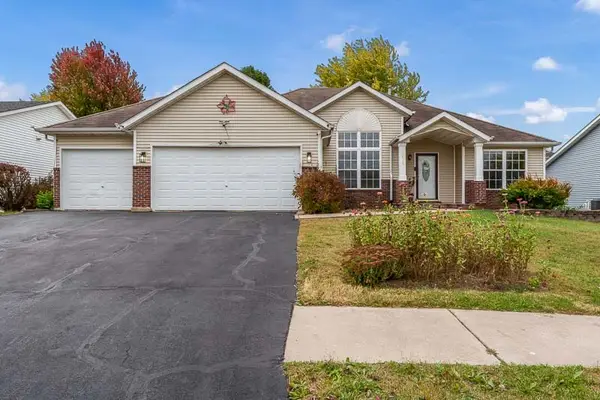 $340,000Active3 beds 2 baths1,894 sq. ft.
$340,000Active3 beds 2 baths1,894 sq. ft.3075 Derbyshire Drive, Machesney Park, IL 61115
MLS# 12500636Listed by: CENTURY 21 AFFILIATED - ROCKFORD - New
 $350,000Active3 beds 2 baths1,527 sq. ft.
$350,000Active3 beds 2 baths1,527 sq. ft.2099 Charnwood Court, Machesney Park, IL 61115
MLS# 12501570Listed by: BERKSHIRE HATHAWAY HOMESERVICE - New
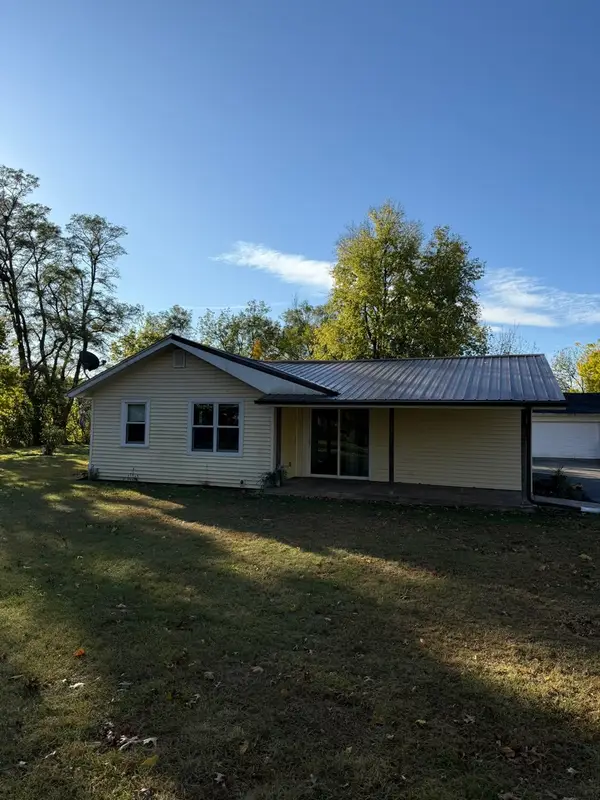 $189,500Active3 beds 1 baths1,323 sq. ft.
$189,500Active3 beds 1 baths1,323 sq. ft.12805 Ventura Boulevard, Machesney Park, IL 61115
MLS# 12501104Listed by: CHICAGOLAND BROKERS INC. - New
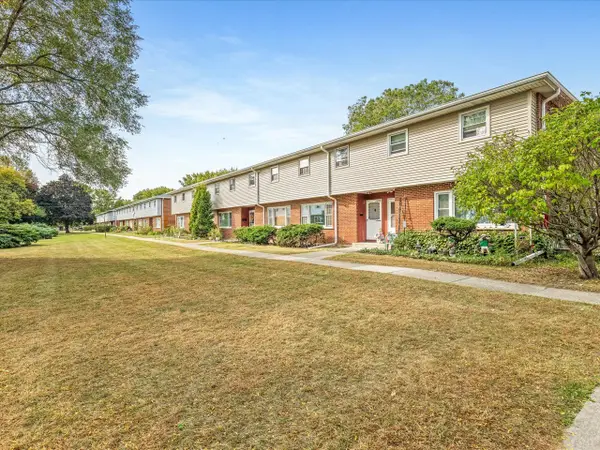 $139,900Active3 beds 2 baths1,456 sq. ft.
$139,900Active3 beds 2 baths1,456 sq. ft.334 Northway Park Drive #5, Machesney Park, IL 61115
MLS# 12500011Listed by: KEY REALTY - ROCKFORD 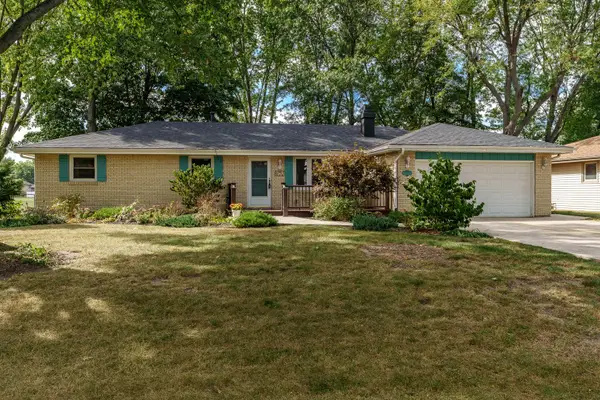 $268,500Pending3 beds 3 baths1,716 sq. ft.
$268,500Pending3 beds 3 baths1,716 sq. ft.10320 Bluebonnet Drive, Machesney Park, IL 61115
MLS# 12496074Listed by: CENTURY 21 AFFILIATED - ROCKFORD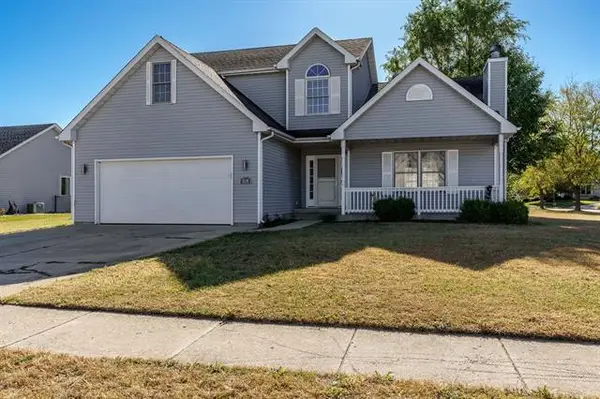 $275,000Pending3 beds 3 baths2,400 sq. ft.
$275,000Pending3 beds 3 baths2,400 sq. ft.569 Gershwin Lane, Machesney Park, IL 61115
MLS# 12495532Listed by: CENTURY 21 AFFILIATED - ROCKFORD
