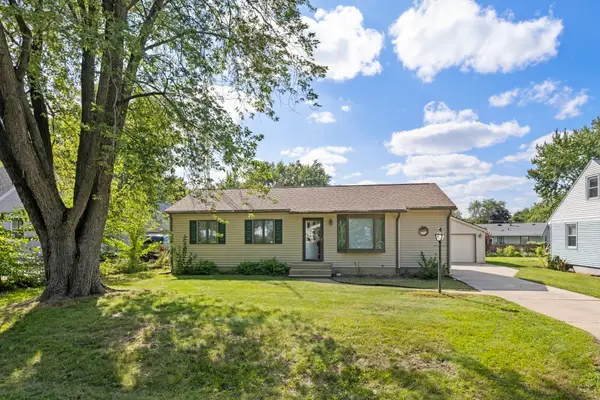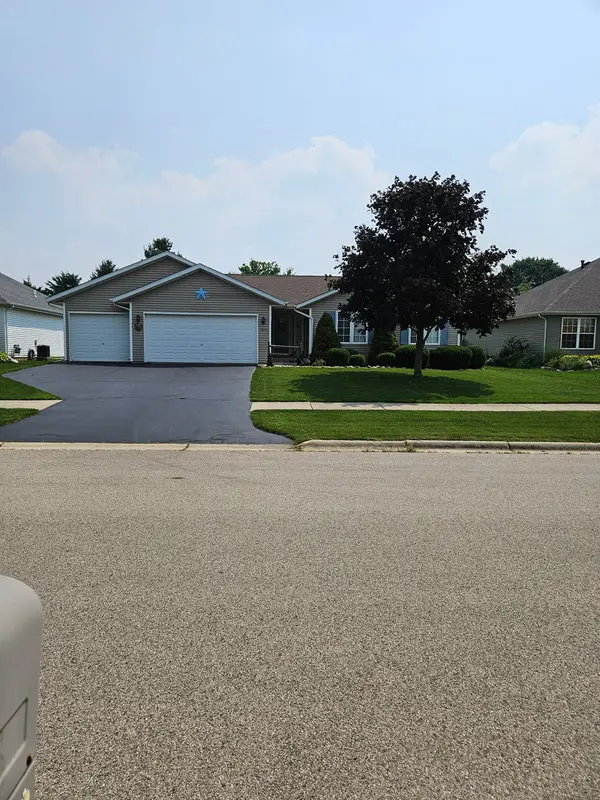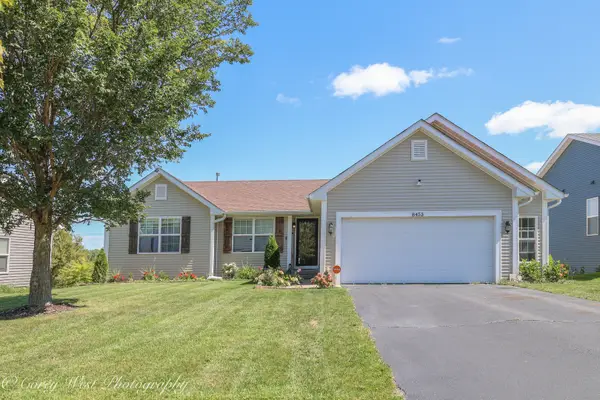8424 Victory Lane, Machesney Park, IL 61115
Local realty services provided by:ERA Naper Realty
8424 Victory Lane,Machesney Park, IL 61115
$240,000
- 3 Beds
- 2 Baths
- 2,169 sq. ft.
- Single family
- Active
Listed by:jodi stromberg
Office:berkshire hathaway homeservices crosby starck real
MLS#:12447837
Source:MLSNI
Price summary
- Price:$240,000
- Price per sq. ft.:$110.65
About this home
Three bedroom/2 bath Machesney Park ranch conveniently located near shopping, restaurants and schools. Open concept , updated kitchen with gray cupboards, LVP plank flooring, extra-large slider to the covered deck. Nice living room area with large bay window. Light and Bright. Primary suite includes stand-up shower and newer vanity. Rounding out the main floor are two additional nicely sized bedrooms, a full bathroom and 2 coat closets. The partially exposed lower level features a large family room with new vinyl windows, providing lots of natural light. There is a bonus room and large storage area. Outside you will find a large, covered deck that was built with concrete footings so it can be enclosed for year-round enjoyment. A garden/storage shed that has just been painted, a Pear and an Appletree, and an extra parking pad provided everything you will need! Roof 2017, Family Room Windows 2025, Water Heater 2019, Water Softener, 2023, Garage Door Opener 2025
Contact an agent
Home facts
- Year built:1994
- Listing ID #:12447837
- Added:14 day(s) ago
- Updated:September 09, 2025 at 04:28 AM
Rooms and interior
- Bedrooms:3
- Total bathrooms:2
- Full bathrooms:2
- Living area:2,169 sq. ft.
Heating and cooling
- Cooling:Central Air
- Heating:Natural Gas
Structure and exterior
- Roof:Asphalt
- Year built:1994
- Building area:2,169 sq. ft.
- Lot area:0.38 Acres
Schools
- High school:Harlem High School
- Middle school:Harlem Middle School
- Elementary school:Marquette Elementary School
Utilities
- Water:Shared Well
- Sewer:Public Sewer
Finances and disclosures
- Price:$240,000
- Price per sq. ft.:$110.65
- Tax amount:$4,841 (2024)
New listings near 8424 Victory Lane
- New
 $195,000Active3 beds 1 baths1,105 sq. ft.
$195,000Active3 beds 1 baths1,105 sq. ft.9413 Cinncinnati Drive, Machesney Park, IL 61115
MLS# 12454795Listed by: DICKERSON & NIEMAN REALTORS - ROCKFORD - New
 $305,000Active3 beds 3 baths1,740 sq. ft.
$305,000Active3 beds 3 baths1,740 sq. ft.3045 Derbyshire Drive, Machesney Park, IL 61115
MLS# 12465250Listed by: BYOWNER.COM - New
 $69,900Active1 beds 1 baths1,158 sq. ft.
$69,900Active1 beds 1 baths1,158 sq. ft.831 Kingsley Drive, Machesney Park, IL 61115
MLS# 12464364Listed by: KEY REALTY - ROCKFORD  $219,900Pending3 beds 2 baths1,488 sq. ft.
$219,900Pending3 beds 2 baths1,488 sq. ft.9022 Polaris Drive, Machesney Park, IL 61115
MLS# 12461321Listed by: DICKERSON & NIEMAN REALTORS - ROCKFORD- New
 $319,900Active4 beds 3 baths2,339 sq. ft.
$319,900Active4 beds 3 baths2,339 sq. ft.7604 N 2nd Street, Machesney Park, IL 61115
MLS# 12462332Listed by: GAMBINO REALTORS HOME BUILDERS - New
 $187,900Active3 beds 1 baths1,740 sq. ft.
$187,900Active3 beds 1 baths1,740 sq. ft.1106 Colonial Drive, Machesney Park, IL 61115
MLS# 12461935Listed by: GAMBINO REALTORS HOME BUILDERS  $320,000Pending3 beds 2 baths2,150 sq. ft.
$320,000Pending3 beds 2 baths2,150 sq. ft.11224 Ventura Boulevard, Machesney Park, IL 61115
MLS# 12461538Listed by: KELLER WILLIAMS REALTY SIGNATURE- New
 $49,000Active1.65 Acres
$49,000Active1.65 Acres9020 Baldwin Drive, Machesney Park, IL 61115
MLS# 12460548Listed by: BERKSHIRE HATHAWAY HOMESERVICES STARCK REAL ESTATE - New
 $300,000Active3 beds 2 baths1,414 sq. ft.
$300,000Active3 beds 2 baths1,414 sq. ft.8453 Crooked Bend Road, Machesney Park, IL 61115
MLS# 12459782Listed by: COLDWELL BANKER REAL ESTATE GROUP  $139,900Pending2 beds 1 baths710 sq. ft.
$139,900Pending2 beds 1 baths710 sq. ft.436 Gilbert Terrace, Machesney Park, IL 61115
MLS# 12452630Listed by: WEICHERT REALTORS - TOVAR PROP
