Local realty services provided by:ERA Naper Realty
204 Tulip Drive,Mackinaw, IL 61755
$184,900
- 3 Beds
- 3 Baths
- 2,394 sq. ft.
- Single family
- Pending
Listed by: bill embry
Office: henderson-weir agency inc
MLS#:12498140
Source:MLSNI
Price summary
- Price:$184,900
- Price per sq. ft.:$77.23
About this home
Nearly 1700 finished square feet with 3 nice sized Bedrooms! Only 18 years young, compare to other dwelling units in this price range.... this is not an older home that needs ton of work or a small box with little to no charm or curb appeal! Open Main Floor combo with galley kitchen, dining area and family room all covered in hardwood flooring. 10 x 30 deck off dining area slider. Full set of stainless-steel kitchen appliances with Stove, Refrigerator and microwave brand new. Water heater is also new and most of the flooring was recently replaced. Upper level is 3 bedrooms, 2 full baths, ceramic tiled laundry room and all new luxury vinyl plank flooring in bedrooms and baths. Master has walk in closets with plenty of closet space. Fresh paint throughout. Attached garage is extra deep and location in area of nice homes offers easy commutes to Morton, Washinton, Peoria, Pekin or Bloomington-Normal. The basement could be easily finished for additional space. Just a short walk or drive to Downtown Mackinaw with excellent Grocery Store, Bank, Post office, Restaurants and Bar. Yard does not require excessive amount of maintenance. Need some room inside, not a lot to take care of in a quiet, safe area with good schools and easy commutes? This is it!
Contact an agent
Home facts
- Year built:2007
- Listing ID #:12498140
- Added:108 day(s) ago
- Updated:February 03, 2026 at 09:08 AM
Rooms and interior
- Bedrooms:3
- Total bathrooms:3
- Full bathrooms:2
- Half bathrooms:1
- Living area:2,394 sq. ft.
Heating and cooling
- Cooling:Central Air
- Heating:Natural Gas
Structure and exterior
- Year built:2007
- Building area:2,394 sq. ft.
Schools
- High school:Deer Creek-Mackinaw High School
- Middle school:Deer Creek-Mackinaw Jr High
- Elementary school:Dee-Mack Elementary
Utilities
- Water:Public
- Sewer:Public Sewer
Finances and disclosures
- Price:$184,900
- Price per sq. ft.:$77.23
- Tax amount:$4,671 (2024)
New listings near 204 Tulip Drive
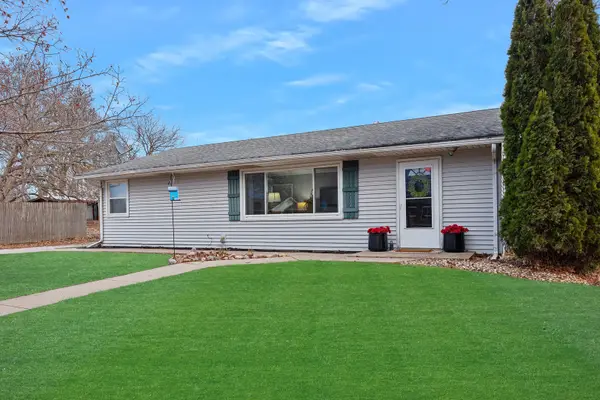 $139,000Pending2 beds 1 baths1,092 sq. ft.
$139,000Pending2 beds 1 baths1,092 sq. ft.203 S Tazewell Street, Mackinaw, IL 61755
MLS# 12545313Listed by: HOMESMART REALTY GROUP ILLINOIS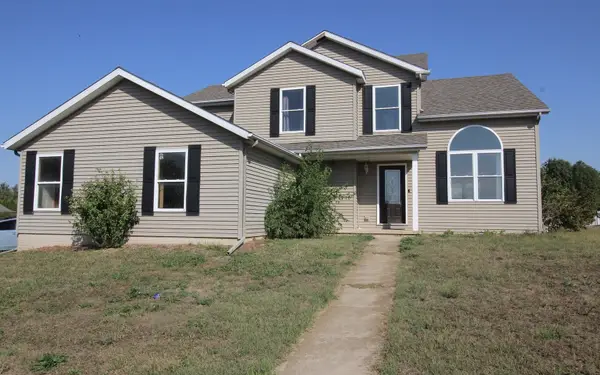 $270,000Active4 beds 4 baths2,392 sq. ft.
$270,000Active4 beds 4 baths2,392 sq. ft.901 Brighton Street, Mackinaw, IL 61755
MLS# 12529301Listed by: COLDWELL BANKER REAL ESTATE GROUP $189,900Pending3 beds 2 baths2,064 sq. ft.
$189,900Pending3 beds 2 baths2,064 sq. ft.306 E Madison Street, Mackinaw, IL 61755
MLS# 12523135Listed by: HENDERSON-WEIR AGENCY INC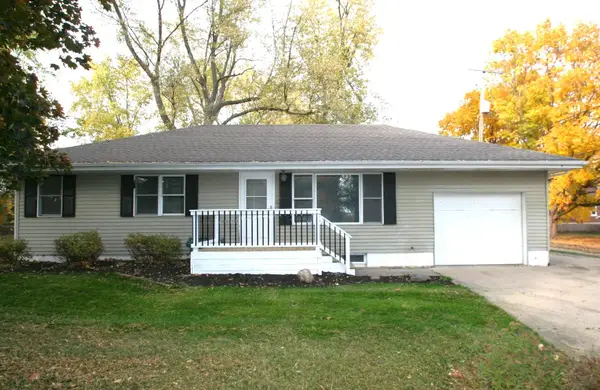 $199,900Active4 beds 2 baths2,696 sq. ft.
$199,900Active4 beds 2 baths2,696 sq. ft.204 E 4th Street, Mackinaw, IL 61755
MLS# 12513401Listed by: HENDERSON-WEIR AGENCY INC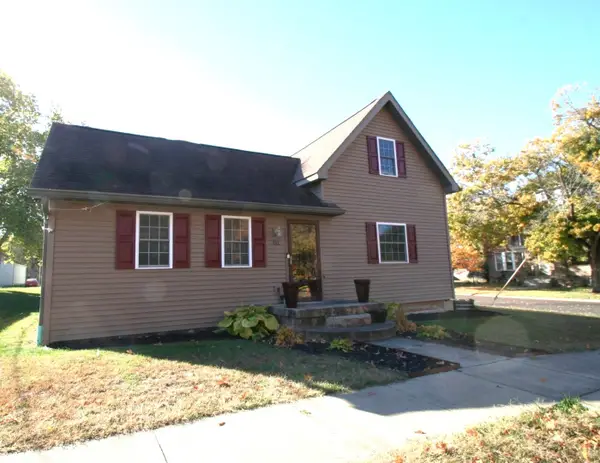 $184,900Pending2 beds 1 baths1,040 sq. ft.
$184,900Pending2 beds 1 baths1,040 sq. ft.111 W Fast Avenue, Mackinaw, IL 61755
MLS# 12510093Listed by: HENDERSON-WEIR AGENCY INC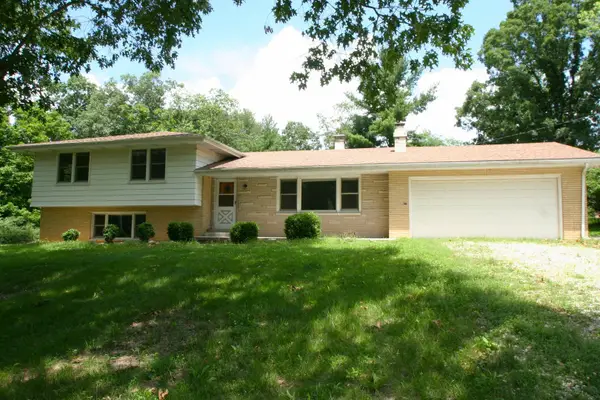 $359,900Pending3 beds 2 baths2,810 sq. ft.
$359,900Pending3 beds 2 baths2,810 sq. ft.29724 Allentown Road, Mackinaw, IL 61755
MLS# 12402581Listed by: HENDERSON-WEIR AGENCY INC

