15006 W Quincy Circle, Manhattan, IL 60442
Local realty services provided by:ERA Naper Realty
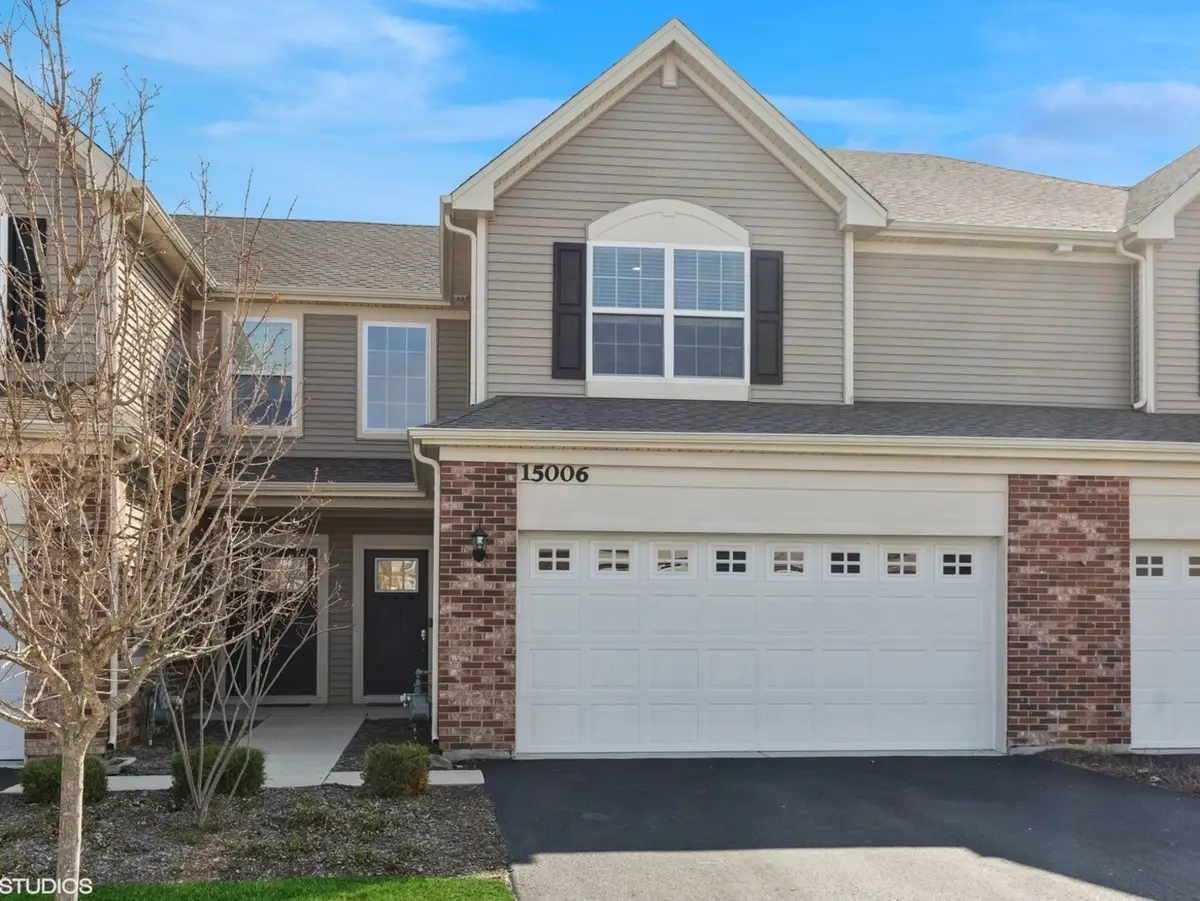
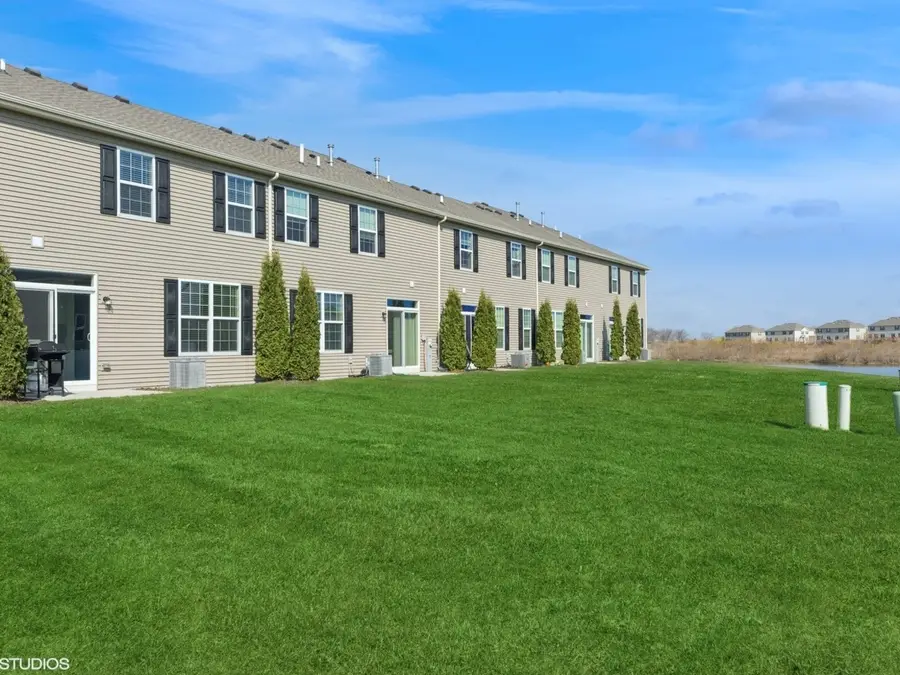

15006 W Quincy Circle,Manhattan, IL 60442
$270,000
- 2 Beds
- 3 Baths
- 1,558 sq. ft.
- Townhouse
- Pending
Listed by:kristy webber
Office:village realty, inc.
MLS#:12404763
Source:MLSNI
Price summary
- Price:$270,000
- Price per sq. ft.:$173.3
- Monthly HOA dues:$145
About this home
Welcome Home to this Stunning 2 Story Townhome! 2 Large Bedrooms, both with Master Bathrooms and Walk-in Closets! The Master Bathrooms feature Vanities with Quartz Countertops! The Kitchen is beautiful with Quartz Countertops, 42" White Aristokraft Cabinets, Farmhouse undermount sink, Stainless Steel GE Appliances and a Pantry! There is also a Half Bath right off of the Kitchen! The Home features: LED surface mounted lighting in the hallways and bedrooms, modern two panel interior doors, and white trim throughout the home! The Laundry Room is on the 2nd Floor for your convenience, the new Washer and Dryer will be staying! Shaw Vinyl Plank Flooring and 9ft. First Floor Ceilings! Smart features include: Remote access to Ring Doorbell, Keypad for the Front Door and a Honeywell WiFi Thermostat. Roof has 30 year architectural shingles and the home also has a Craftsman Style Front Door! 2 Car Attached Garage! The Garage has a Keypad for easy access as well! Washer, Dryer (2024) Water Softener (2024), and Newly Painted Garage! Don't miss out on this Beautiful Home! Call to schedule an appointment today! (The Bar will not be staying in the garage)
Contact an agent
Home facts
- Year built:2020
- Listing Id #:12404763
- Added:110 day(s) ago
- Updated:July 20, 2025 at 07:43 AM
Rooms and interior
- Bedrooms:2
- Total bathrooms:3
- Full bathrooms:2
- Half bathrooms:1
- Living area:1,558 sq. ft.
Heating and cooling
- Cooling:Central Air
- Heating:Natural Gas
Structure and exterior
- Year built:2020
- Building area:1,558 sq. ft.
Schools
- High school:Lincoln-Way West High School
- Middle school:Manhattan Junior High School
- Elementary school:Wilson Creek School
Utilities
- Water:Public
- Sewer:Public Sewer
Finances and disclosures
- Price:$270,000
- Price per sq. ft.:$173.3
- Tax amount:$9,560 (2023)
New listings near 15006 W Quincy Circle
- New
 $458,890Active4 beds 3 baths2,356 sq. ft.
$458,890Active4 beds 3 baths2,356 sq. ft.25920 S Manchester Lane, Manhattan, IL 60442
MLS# 12432294Listed by: DAYNAE GAUDIO - New
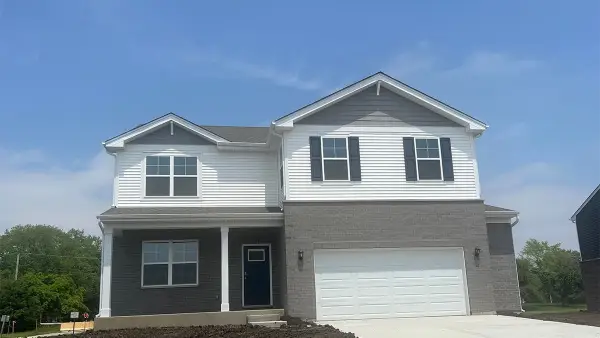 $485,890Active4 beds 3 baths2,600 sq. ft.
$485,890Active4 beds 3 baths2,600 sq. ft.25910 S Manchester Lane, Manhattan, IL 60442
MLS# 12432305Listed by: DAYNAE GAUDIO - New
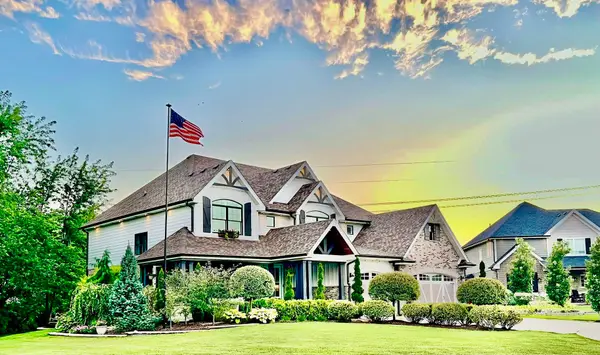 $899,999Active4 beds 3 baths3,468 sq. ft.
$899,999Active4 beds 3 baths3,468 sq. ft.24228 S Bay To Bay Court, Manhattan, IL 60442
MLS# 12432490Listed by: BEYCOME BROKERAGE REALTY LLC - New
 $349,000Active5 beds 3 baths2,510 sq. ft.
$349,000Active5 beds 3 baths2,510 sq. ft.115 Julianne Court, Manhattan, IL 60442
MLS# 12432232Listed by: ADAM ZAWADA  $410,000Pending4 beds 3 baths2,448 sq. ft.
$410,000Pending4 beds 3 baths2,448 sq. ft.25379 Faraday Road, Manhattan, IL 60442
MLS# 12426898Listed by: VILLAGE REALTY, INC.- New
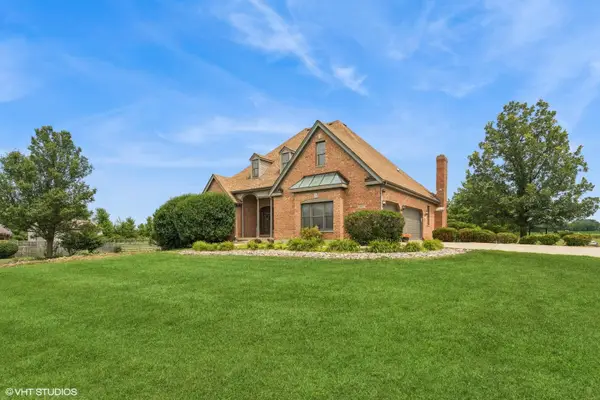 $675,000Active4 beds 4 baths4,533 sq. ft.
$675,000Active4 beds 4 baths4,533 sq. ft.23557 S Saddle Creek Drive, Manhattan, IL 60442
MLS# 12428576Listed by: @PROPERTIES CHRISTIE'S INTERNATIONAL REAL ESTATE  $329,900Pending4 beds 3 baths1,696 sq. ft.
$329,900Pending4 beds 3 baths1,696 sq. ft.16214 W Diane Way, Manhattan, IL 60442
MLS# 12428937Listed by: RE/MAX ULTIMATE PROFESSIONALS- New
 $399,999Active4 beds 3 baths2,622 sq. ft.
$399,999Active4 beds 3 baths2,622 sq. ft.16263 Celtic Circle, Manhattan, IL 60442
MLS# 12428660Listed by: REALTY OF AMERICA, LLC - New
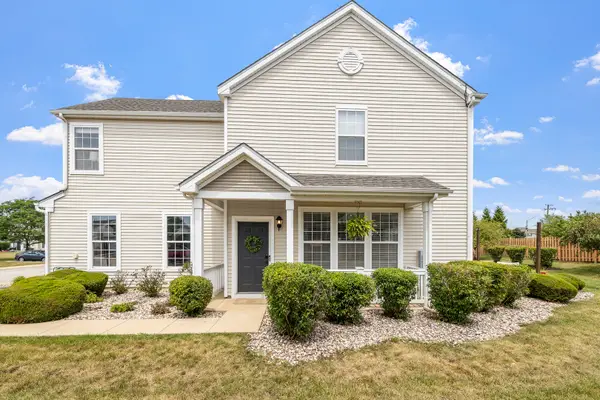 $280,000Active3 beds 3 baths1,556 sq. ft.
$280,000Active3 beds 3 baths1,556 sq. ft.25035 Clare Circle, Manhattan, IL 60442
MLS# 12428372Listed by: HOFF, REALTORS - New
 $439,900Active4 beds 4 baths3,152 sq. ft.
$439,900Active4 beds 4 baths3,152 sq. ft.16107 Carlow Circle, Manhattan, IL 60442
MLS# 12426646Listed by: CRIS REALTY
