15041 W Quincy Circle, Manhattan, IL 60442
Local realty services provided by:Results Realty ERA Powered


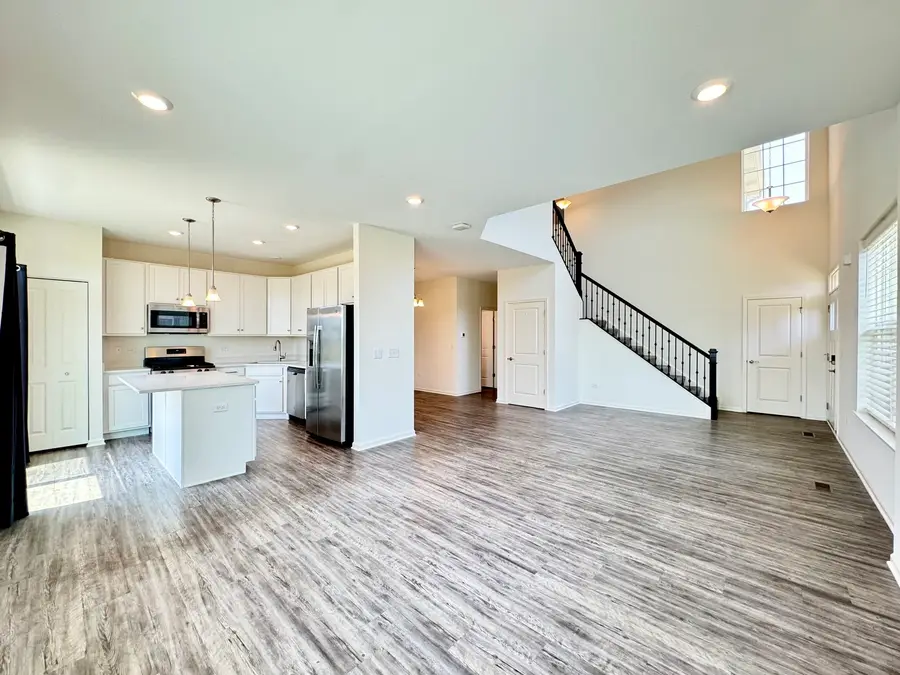
15041 W Quincy Circle,Manhattan, IL 60442
$299,900
- 3 Beds
- 3 Baths
- 1,715 sq. ft.
- Townhouse
- Pending
Listed by:janet scanlan
Office:scanlan realty llc.
MLS#:12418451
Source:MLSNI
Price summary
- Price:$299,900
- Price per sq. ft.:$174.87
- Monthly HOA dues:$135
About this home
This beautifully maintained 5-year-young end-unit townhouse is now ready for you and your furniture to move right in! It offers a perfect blend of style, comfort, and low-maintenance living. With 3 bedrooms and 2.5 bathrooms, the home backs up to open land that is slated to become a park, providing peaceful views and added privacy. Best of all, lawn care and snow removal are included-no need to worry about yard work or shoveling. Inside, you'll find a modern kitchen featuring quartz countertops, Aristokraft cabinets, and stainless steel appliances including an oven/range, refrigerator, dishwasher, and microwave. The main level boasts durable vinyl plank flooring, while all carpeting upstairs is Brand New in July 2025, giving the home a fresh, clean feel. Smart home front door keypad, LED surface-mounted lighting in the hallways and bedrooms, along with modern two-panel interior doors and classic colonist trim, add to the home's contemporary appeal. The second-floor laundry area is conveniently located near the bedrooms and includes both a washer and dryer-no more hauling laundry up and down stairs. The spacious primary suite features a private en-suite bathroom and a huge walk-in closet. An attached garage with opener completes this exceptional home. Move-in ready and ideally located, this townhome offers comfort, convenience, and a maintenance-free lifestyle. Don't miss your opportunity-schedule your showing today!
Contact an agent
Home facts
- Year built:2020
- Listing Id #:12418451
- Added:19 day(s) ago
- Updated:July 20, 2025 at 07:48 AM
Rooms and interior
- Bedrooms:3
- Total bathrooms:3
- Full bathrooms:2
- Half bathrooms:1
- Living area:1,715 sq. ft.
Heating and cooling
- Cooling:Central Air
- Heating:Forced Air, Natural Gas
Structure and exterior
- Roof:Asphalt
- Year built:2020
- Building area:1,715 sq. ft.
Schools
- High school:Lincoln-Way West High School
- Middle school:Manhattan Junior High School
- Elementary school:Wilson Creek School
Utilities
- Water:Public
- Sewer:Public Sewer
Finances and disclosures
- Price:$299,900
- Price per sq. ft.:$174.87
- Tax amount:$8,822 (2023)
New listings near 15041 W Quincy Circle
- New
 $458,890Active4 beds 3 baths2,356 sq. ft.
$458,890Active4 beds 3 baths2,356 sq. ft.25920 S Manchester Lane, Manhattan, IL 60442
MLS# 12432294Listed by: DAYNAE GAUDIO - New
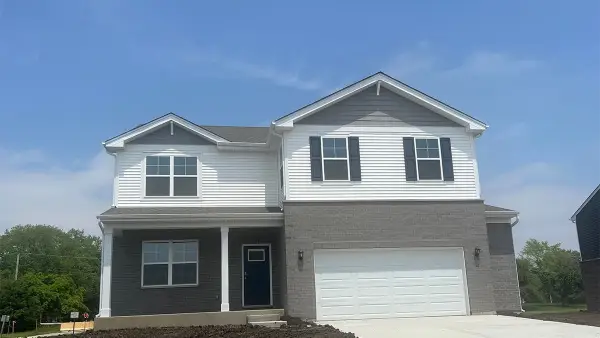 $485,890Active4 beds 3 baths2,600 sq. ft.
$485,890Active4 beds 3 baths2,600 sq. ft.25910 S Manchester Lane, Manhattan, IL 60442
MLS# 12432305Listed by: DAYNAE GAUDIO - New
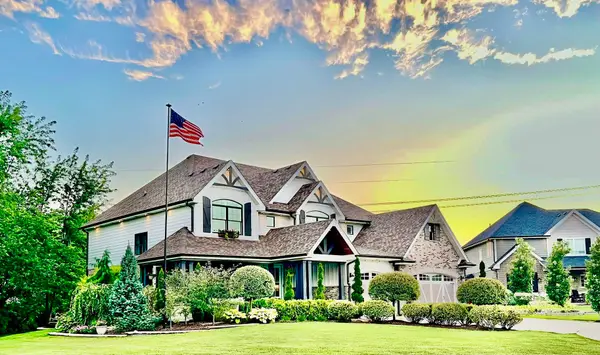 $899,999Active4 beds 3 baths3,468 sq. ft.
$899,999Active4 beds 3 baths3,468 sq. ft.24228 S Bay To Bay Court, Manhattan, IL 60442
MLS# 12432490Listed by: BEYCOME BROKERAGE REALTY LLC - New
 $349,000Active5 beds 3 baths2,510 sq. ft.
$349,000Active5 beds 3 baths2,510 sq. ft.115 Julianne Court, Manhattan, IL 60442
MLS# 12432232Listed by: ADAM ZAWADA  $410,000Pending4 beds 3 baths2,448 sq. ft.
$410,000Pending4 beds 3 baths2,448 sq. ft.25379 Faraday Road, Manhattan, IL 60442
MLS# 12426898Listed by: VILLAGE REALTY, INC.- New
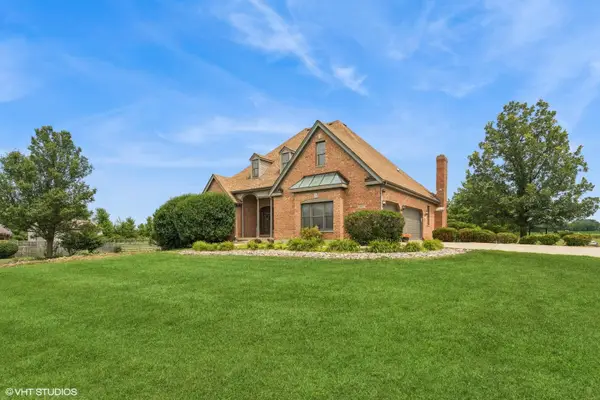 $675,000Active4 beds 4 baths4,533 sq. ft.
$675,000Active4 beds 4 baths4,533 sq. ft.23557 S Saddle Creek Drive, Manhattan, IL 60442
MLS# 12428576Listed by: @PROPERTIES CHRISTIE'S INTERNATIONAL REAL ESTATE  $329,900Pending4 beds 3 baths1,696 sq. ft.
$329,900Pending4 beds 3 baths1,696 sq. ft.16214 W Diane Way, Manhattan, IL 60442
MLS# 12428937Listed by: RE/MAX ULTIMATE PROFESSIONALS- New
 $399,999Active4 beds 3 baths2,622 sq. ft.
$399,999Active4 beds 3 baths2,622 sq. ft.16263 Celtic Circle, Manhattan, IL 60442
MLS# 12428660Listed by: REALTY OF AMERICA, LLC - New
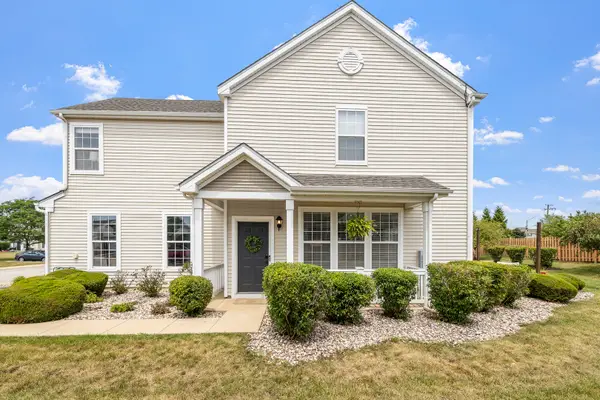 $280,000Active3 beds 3 baths1,556 sq. ft.
$280,000Active3 beds 3 baths1,556 sq. ft.25035 Clare Circle, Manhattan, IL 60442
MLS# 12428372Listed by: HOFF, REALTORS - New
 $439,900Active4 beds 4 baths3,152 sq. ft.
$439,900Active4 beds 4 baths3,152 sq. ft.16107 Carlow Circle, Manhattan, IL 60442
MLS# 12426646Listed by: CRIS REALTY
