24515 Echo Lane, Manhattan, IL 60442
Local realty services provided by:Results Realty ERA Powered
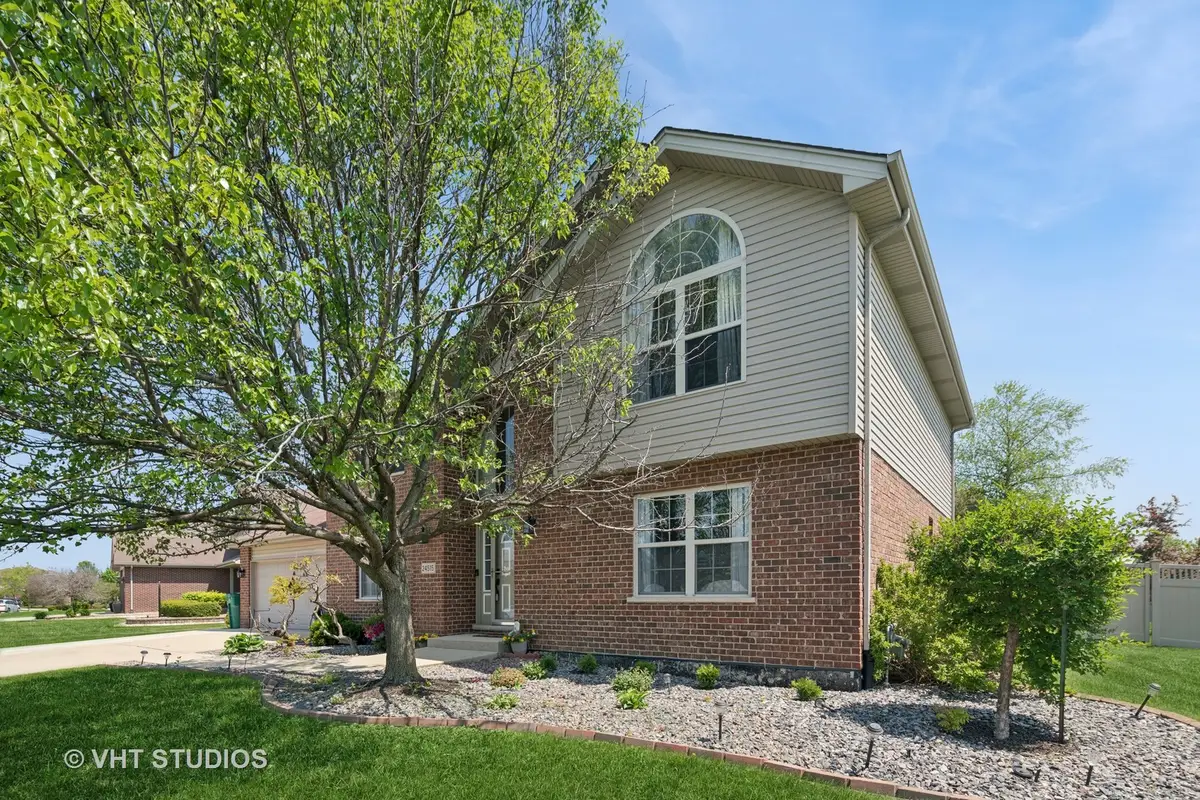

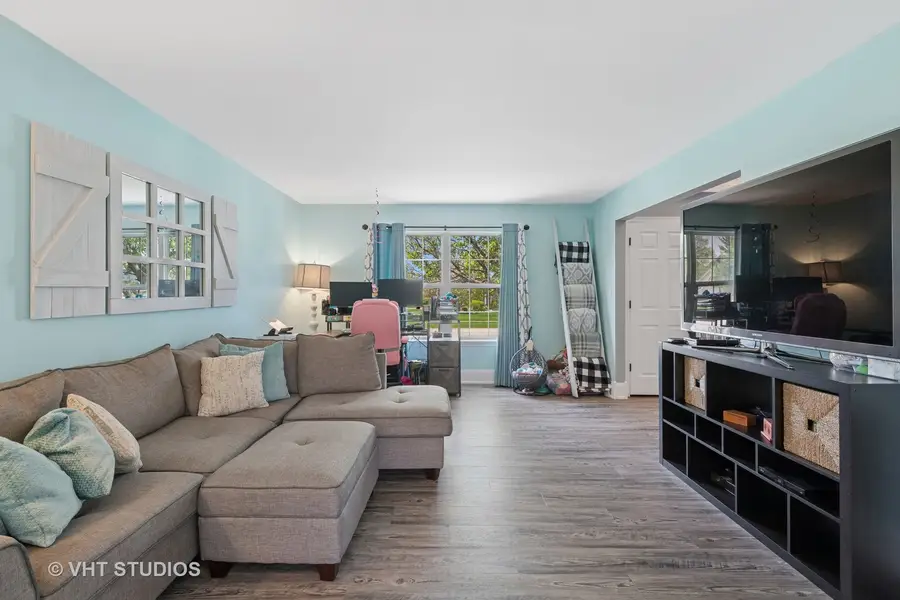
24515 Echo Lane,Manhattan, IL 60442
$498,000
- 4 Beds
- 3 Baths
- 3,158 sq. ft.
- Single family
- Active
Listed by:becky brown
Office:baird & warner
MLS#:12354496
Source:MLSNI
Price summary
- Price:$498,000
- Price per sq. ft.:$157.69
- Monthly HOA dues:$16.67
About this home
Welcome to this beautifully updated 4-bedroom, 2.5-bathroom home, offering an impressive 3,168 square feet of living space and ideally located on a spacious corner lot in the highly sought-after White Feather community. This move-in-ready home has been meticulously upgraded inside and out, combining modern comfort with timeless design. Inside, enjoy a light-filled, open-concept layout featuring new flooring, solid wood 6-panel doors, custom barn doors, and a fully remodeled downstairs bathroom with fresh, contemporary finishes. The stunning kitchen is a chef's dream, showcasing sleek quartz countertops, ample cabinet space, and recently upgraded stainless steel appliances-including a refrigerator, dishwasher, and oven-perfect for both everyday living and entertaining. Upstairs, you'll find four spacious bedrooms and two full bathrooms, offering versatile space for family, guests, or home office needs. Additional interior upgrades include a newer water heater, a reverse osmosis water filtration system, and a newer washer and dryer set for added convenience and efficiency. Step outside to your own private backyard oasis. A massive 41' x 18' reinforced concrete patio-engineered to safely support a hot tub-sets the stage for outdoor enjoyment year-round. The stylish pergola adds both shade and ambiance, making the space perfect for relaxing or entertaining. The entire backyard is enclosed by a professionally installed 6-foot privacy fence, providing enhanced security, privacy, and peace of mind. Landscaped grounds require no additional work or expense, offering immediate curb appeal and a turnkey outdoor experience. A premium Amish-built shed adds valuable extra storage. Ideally located just 3 miles from the commuter train and close to top-rated schools, parks, and shopping, this beautifully maintained 3,168 sq ft home offers exceptional indoor and outdoor living in one of the area's most desirable neighborhoods. Don't miss your chance to make this exceptional property yours-schedule a private showing today!
Contact an agent
Home facts
- Year built:2005
- Listing Id #:12354496
- Added:83 day(s) ago
- Updated:July 20, 2025 at 10:49 AM
Rooms and interior
- Bedrooms:4
- Total bathrooms:3
- Full bathrooms:2
- Half bathrooms:1
- Living area:3,158 sq. ft.
Heating and cooling
- Cooling:Central Air
- Heating:Natural Gas
Structure and exterior
- Roof:Asphalt
- Year built:2005
- Building area:3,158 sq. ft.
Schools
- High school:Lincoln-Way West High School
- Middle school:Manhattan Junior High School
- Elementary school:Wilson Creek School
Utilities
- Water:Shared Well
- Sewer:Public Sewer
Finances and disclosures
- Price:$498,000
- Price per sq. ft.:$157.69
- Tax amount:$12,015 (2024)
New listings near 24515 Echo Lane
- New
 $458,890Active4 beds 3 baths2,356 sq. ft.
$458,890Active4 beds 3 baths2,356 sq. ft.25920 S Manchester Lane, Manhattan, IL 60442
MLS# 12432294Listed by: DAYNAE GAUDIO - New
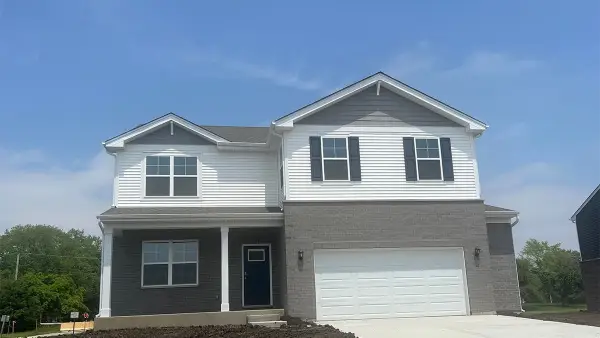 $485,890Active4 beds 3 baths2,600 sq. ft.
$485,890Active4 beds 3 baths2,600 sq. ft.25910 S Manchester Lane, Manhattan, IL 60442
MLS# 12432305Listed by: DAYNAE GAUDIO - New
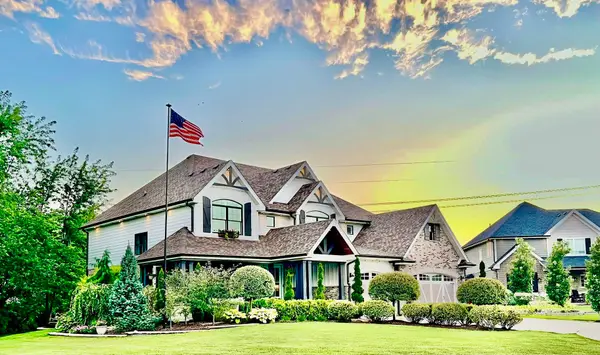 $899,999Active4 beds 3 baths3,468 sq. ft.
$899,999Active4 beds 3 baths3,468 sq. ft.24228 S Bay To Bay Court, Manhattan, IL 60442
MLS# 12432490Listed by: BEYCOME BROKERAGE REALTY LLC - New
 $349,000Active5 beds 3 baths2,510 sq. ft.
$349,000Active5 beds 3 baths2,510 sq. ft.115 Julianne Court, Manhattan, IL 60442
MLS# 12432232Listed by: ADAM ZAWADA  $410,000Pending4 beds 3 baths2,448 sq. ft.
$410,000Pending4 beds 3 baths2,448 sq. ft.25379 Faraday Road, Manhattan, IL 60442
MLS# 12426898Listed by: VILLAGE REALTY, INC.- New
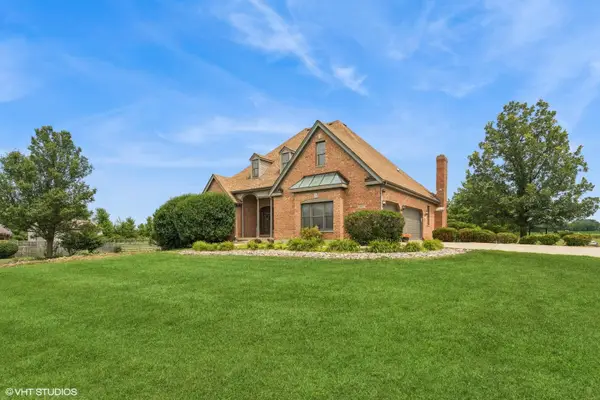 $675,000Active4 beds 4 baths4,533 sq. ft.
$675,000Active4 beds 4 baths4,533 sq. ft.23557 S Saddle Creek Drive, Manhattan, IL 60442
MLS# 12428576Listed by: @PROPERTIES CHRISTIE'S INTERNATIONAL REAL ESTATE  $329,900Pending4 beds 3 baths1,696 sq. ft.
$329,900Pending4 beds 3 baths1,696 sq. ft.16214 W Diane Way, Manhattan, IL 60442
MLS# 12428937Listed by: RE/MAX ULTIMATE PROFESSIONALS- New
 $399,999Active4 beds 3 baths2,622 sq. ft.
$399,999Active4 beds 3 baths2,622 sq. ft.16263 Celtic Circle, Manhattan, IL 60442
MLS# 12428660Listed by: REALTY OF AMERICA, LLC - New
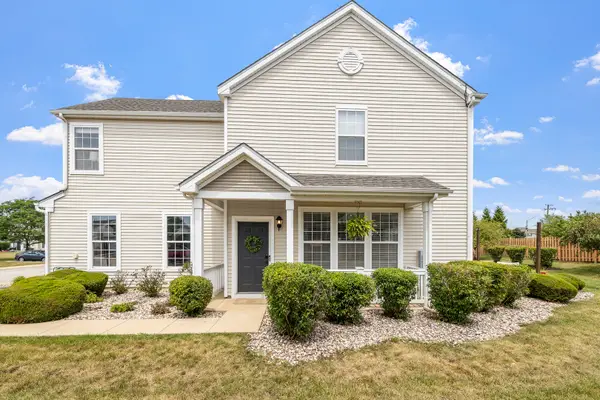 $280,000Active3 beds 3 baths1,556 sq. ft.
$280,000Active3 beds 3 baths1,556 sq. ft.25035 Clare Circle, Manhattan, IL 60442
MLS# 12428372Listed by: HOFF, REALTORS - New
 $439,900Active4 beds 4 baths3,152 sq. ft.
$439,900Active4 beds 4 baths3,152 sq. ft.16107 Carlow Circle, Manhattan, IL 60442
MLS# 12426646Listed by: CRIS REALTY
