26100 S Castle Boulevard, Manhattan, IL 60442
Local realty services provided by:ERA Naper Realty
26100 S Castle Boulevard,Manhattan, IL 60442
$461,390
- 4 Beds
- 3 Baths
- 2,356 sq. ft.
- Single family
- Active
Listed by: daynae gaudio
Office: daynae gaudio
MLS#:12523027
Source:MLSNI
Price summary
- Price:$461,390
- Price per sq. ft.:$195.84
- Monthly HOA dues:$67
About this home
The Holcombe is one of our 2-story floor plans featured in at 26100 S. Castle Blvd in Ivanhoe community in Manhattan, IL. This new home for sale features 4 bedrooms, 2.5 bathrooms, a full basement, 2 car garage and 2,356 sq. ft. of living space. As you enter into the home and walk down the foyer you will find the study with a window that oversees the front yard, a linen closet and the guest bathroom. As you pass the stairs and garage door entrance you are welcomed into the heart of the home, the kitchen overlooks the great room, dining room and sliding door that leads to the backyard with a Pond View. The kitchen is a true highlight, with spacious quartz countertops, stainless steel appliances, a walk-in pantry and an oversized island with room for seating. Three secondary bedrooms are located upstairs and generously sized to offer flexibility for all lifestyles. Located between two bedrooms is a spacious bathroom with double vanity sinks and a separate area for the toilet and tub. The primary bedroom offers plenty of space and an ensuite bathroom with dual sinks, and a spacious closet. All Chicago homes include our America's Smart Home Technology. Photos are of similar home and model home. Actual home built may vary.
Contact an agent
Home facts
- Year built:2025
- Listing ID #:12523027
- Added:51 day(s) ago
- Updated:January 17, 2026 at 11:57 AM
Rooms and interior
- Bedrooms:4
- Total bathrooms:3
- Full bathrooms:2
- Half bathrooms:1
- Living area:2,356 sq. ft.
Heating and cooling
- Cooling:Central Air
- Heating:Natural Gas
Structure and exterior
- Roof:Asphalt
- Year built:2025
- Building area:2,356 sq. ft.
Schools
- High school:Lincoln-Way West High School
- Middle school:Manhattan Junior High School
- Elementary school:Anna Mcdonald Elementary School
Utilities
- Water:Public
- Sewer:Public Sewer
Finances and disclosures
- Price:$461,390
- Price per sq. ft.:$195.84
New listings near 26100 S Castle Boulevard
- New
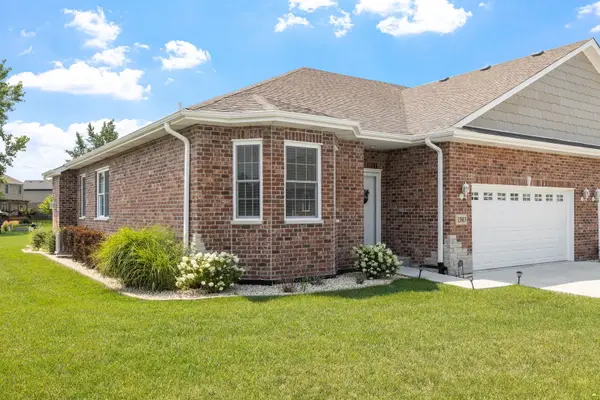 $439,900Active3 beds 2 baths1,650 sq. ft.
$439,900Active3 beds 2 baths1,650 sq. ft.13813 W Mckenna Court, Manhattan, IL 60442
MLS# 12548607Listed by: @PROPERTIES CHRISTIE'S INTERNATIONAL REAL ESTATE - Open Sat, 1 to 2:30pmNew
 $464,990Active3 beds 3 baths
$464,990Active3 beds 3 baths16353 Celtic Circle, Manhattan, IL 60442
MLS# 12540754Listed by: BERKSHIRE HATHAWAY HOMESERVICES CHICAGO - New
 $434,990Active4 beds 3 baths2,051 sq. ft.
$434,990Active4 beds 3 baths2,051 sq. ft.14931 W Yorkshire Street, Manhattan, IL 60442
MLS# 12543609Listed by: DAYNAE GAUDIO - New
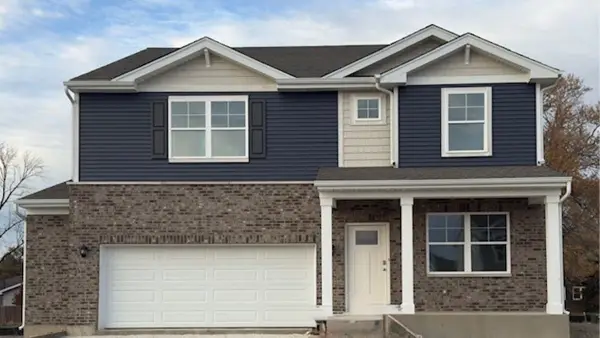 $449,990Active4 beds 3 baths2,356 sq. ft.
$449,990Active4 beds 3 baths2,356 sq. ft.14941 W Yorkshire Street, Manhattan, IL 60442
MLS# 12543637Listed by: DAYNAE GAUDIO - New
 $429,990Active4 beds 3 baths2,051 sq. ft.
$429,990Active4 beds 3 baths2,051 sq. ft.14951 W Yorkshire Street, Manhattan, IL 60442
MLS# 12543563Listed by: DAYNAE GAUDIO - New
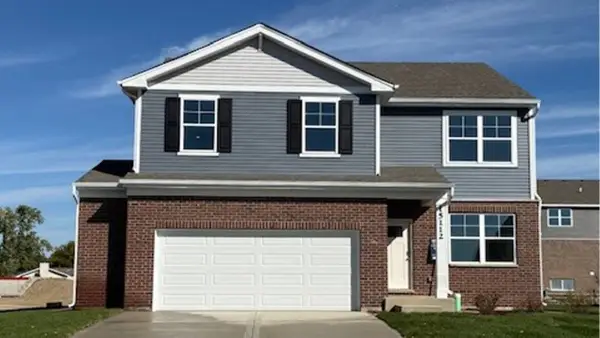 $429,990Active4 beds 3 baths2,051 sq. ft.
$429,990Active4 beds 3 baths2,051 sq. ft.26017 S Locksley Drive, Manhattan, IL 60442
MLS# 12543644Listed by: DAYNAE GAUDIO - New
 $414,000Active2 beds 2 baths2,142 sq. ft.
$414,000Active2 beds 2 baths2,142 sq. ft.13828 W Crescenzo Drive, Manhattan, IL 60442
MLS# 12545712Listed by: BAIRD & WARNER - New
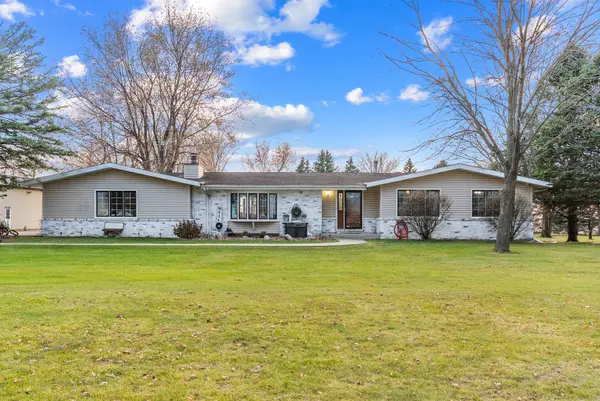 $550,000Active4 beds 4 baths2,880 sq. ft.
$550,000Active4 beds 4 baths2,880 sq. ft.27440 S Rt 52 Highway, Manhattan, IL 60442
MLS# 12547108Listed by: EXP REALTY 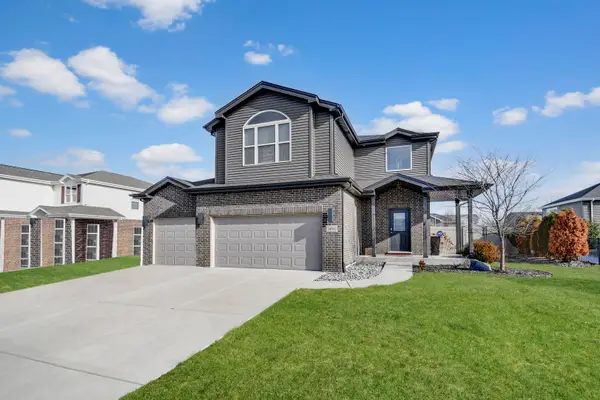 $489,873Pending4 beds 3 baths2,480 sq. ft.
$489,873Pending4 beds 3 baths2,480 sq. ft.24541 S Arabian Avenue, Manhattan, IL 60442
MLS# 12540328Listed by: RE/MAX 10 IN THE PARK- New
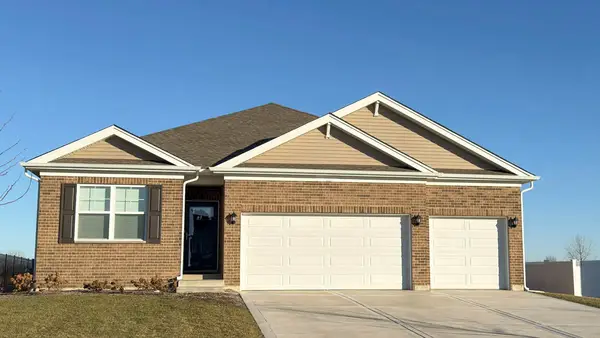 $464,990Active3 beds 2 baths1,970 sq. ft.
$464,990Active3 beds 2 baths1,970 sq. ft.26113 S Castle Boulevard, Manhattan, IL 60442
MLS# 12535260Listed by: DAYNAE GAUDIO
