Address Withheld By Seller, Manhattan, IL 60442
Local realty services provided by:Results Realty ERA Powered
Address Withheld By Seller,Manhattan, IL 60442
$519,890
- 4 Beds
- 3 Baths
- 2,836 sq. ft.
- Single family
- Active
Listed by: daynae gaudio
Office: daynae gaudio
MLS#:12523016
Source:MLSNI
Sorry, we are unable to map this address
Price summary
- Price:$519,890
- Price per sq. ft.:$183.32
- Monthly HOA dues:$67
About this home
Introducing the Coventry floor plan featured at 26120 S Castle Blvd in the Ivanhoe community in Manhattan IL. This two-story, open concept, new home for sale provides modern functionality with 4 large bedrooms, 2.5 baths, a flex loft space for an added second floor living space. This site also has a beautiful view of the pond with a Look-Out Basement. This Coventry plan features a staircase situated away from the foyer for convenience and privacy, as well as a wonderful walk-through flex room to the kitchen. The kitchen is well appointed with beautiful cabinetry, a large butler's pantry, quartz countertops, stainless steel appliances, and a built-in island with wonderful seating space. Four bedrooms upstairs include a deluxe primary bedroom with walk-in closet and en suite bathroom with dual sink vanity and private water closet. Three additional bedrooms and a full secondary bathroom, and the loft space complete the upper level. All Chicago homes include our America's Smart Home Technology; Photos are of similar home and model home. Actual home built may vary.
Contact an agent
Home facts
- Year built:2024
- Listing ID #:12523016
- Added:51 day(s) ago
- Updated:January 17, 2026 at 11:57 AM
Rooms and interior
- Bedrooms:4
- Total bathrooms:3
- Full bathrooms:2
- Half bathrooms:1
- Living area:2,836 sq. ft.
Heating and cooling
- Cooling:Central Air
- Heating:Natural Gas
Structure and exterior
- Roof:Asphalt
- Year built:2024
- Building area:2,836 sq. ft.
Schools
- High school:Lincoln-Way West High School
- Middle school:Manhattan Junior High School
- Elementary school:Anna Mcdonald Elementary School
Utilities
- Water:Public
- Sewer:Public Sewer
Finances and disclosures
- Price:$519,890
- Price per sq. ft.:$183.32
New listings near 60442
- New
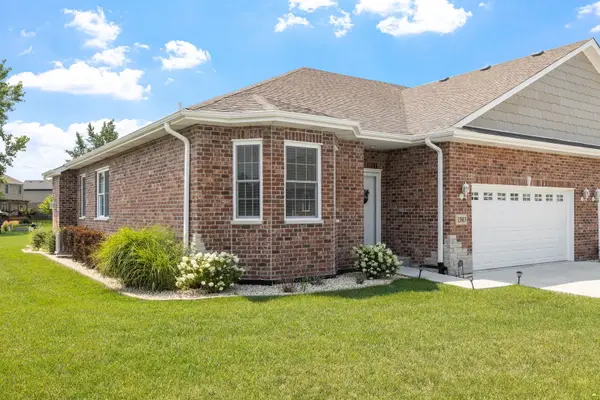 $439,900Active3 beds 2 baths1,650 sq. ft.
$439,900Active3 beds 2 baths1,650 sq. ft.13813 W Mckenna Court, Manhattan, IL 60442
MLS# 12548607Listed by: @PROPERTIES CHRISTIE'S INTERNATIONAL REAL ESTATE - Open Sat, 1 to 2:30pmNew
 $464,990Active3 beds 3 baths
$464,990Active3 beds 3 baths16353 Celtic Circle, Manhattan, IL 60442
MLS# 12540754Listed by: BERKSHIRE HATHAWAY HOMESERVICES CHICAGO - New
 $434,990Active4 beds 3 baths2,051 sq. ft.
$434,990Active4 beds 3 baths2,051 sq. ft.14931 W Yorkshire Street, Manhattan, IL 60442
MLS# 12543609Listed by: DAYNAE GAUDIO - New
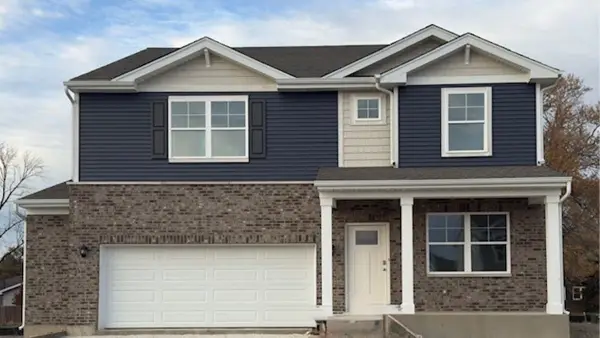 $449,990Active4 beds 3 baths2,356 sq. ft.
$449,990Active4 beds 3 baths2,356 sq. ft.14941 W Yorkshire Street, Manhattan, IL 60442
MLS# 12543637Listed by: DAYNAE GAUDIO - New
 $429,990Active4 beds 3 baths2,051 sq. ft.
$429,990Active4 beds 3 baths2,051 sq. ft.14951 W Yorkshire Street, Manhattan, IL 60442
MLS# 12543563Listed by: DAYNAE GAUDIO - New
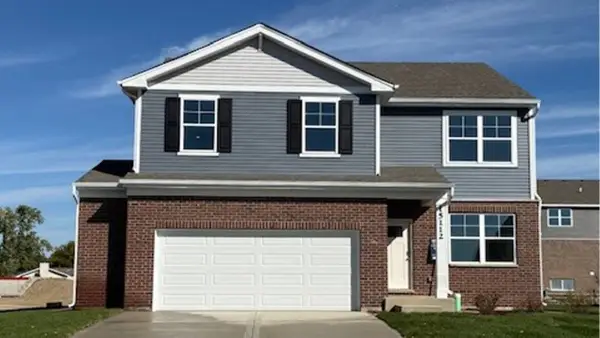 $429,990Active4 beds 3 baths2,051 sq. ft.
$429,990Active4 beds 3 baths2,051 sq. ft.26017 S Locksley Drive, Manhattan, IL 60442
MLS# 12543644Listed by: DAYNAE GAUDIO - New
 $414,000Active2 beds 2 baths2,142 sq. ft.
$414,000Active2 beds 2 baths2,142 sq. ft.13828 W Crescenzo Drive, Manhattan, IL 60442
MLS# 12545712Listed by: BAIRD & WARNER - New
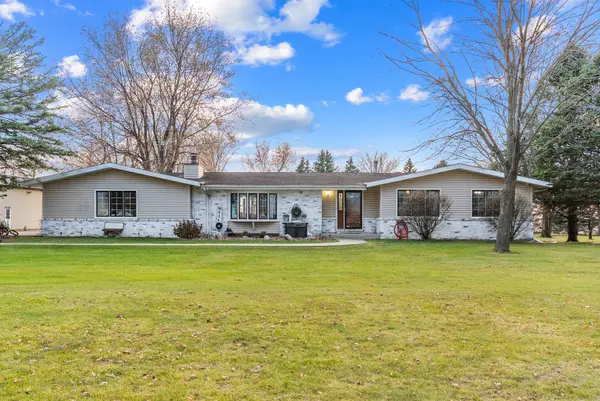 $550,000Active4 beds 4 baths2,880 sq. ft.
$550,000Active4 beds 4 baths2,880 sq. ft.27440 S Rt 52 Highway, Manhattan, IL 60442
MLS# 12547108Listed by: EXP REALTY 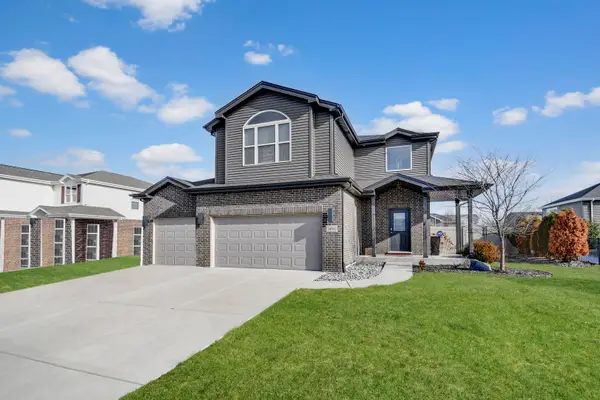 $489,873Pending4 beds 3 baths2,480 sq. ft.
$489,873Pending4 beds 3 baths2,480 sq. ft.24541 S Arabian Avenue, Manhattan, IL 60442
MLS# 12540328Listed by: RE/MAX 10 IN THE PARK- New
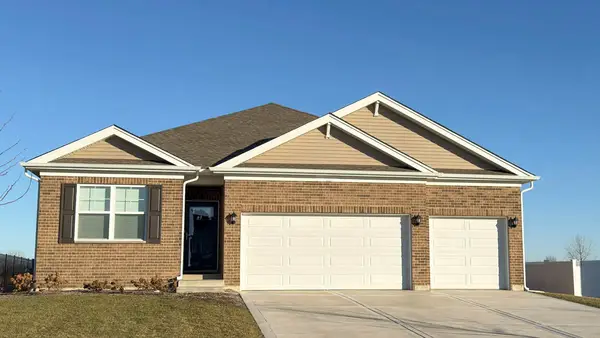 $464,990Active3 beds 2 baths1,970 sq. ft.
$464,990Active3 beds 2 baths1,970 sq. ft.26113 S Castle Boulevard, Manhattan, IL 60442
MLS# 12535260Listed by: DAYNAE GAUDIO
