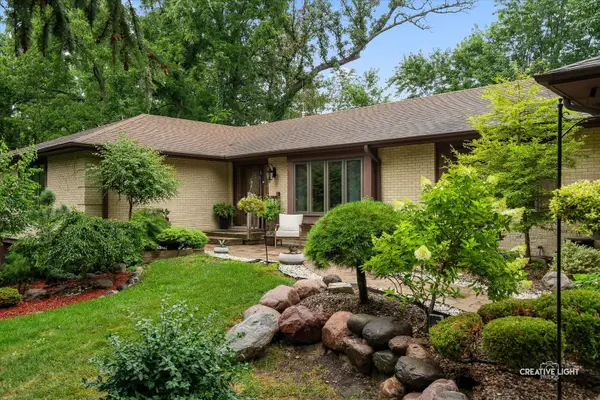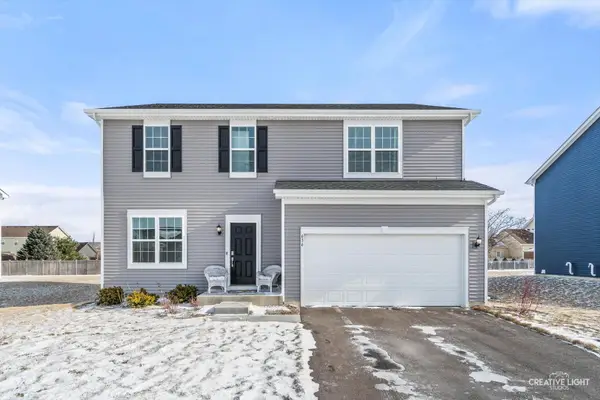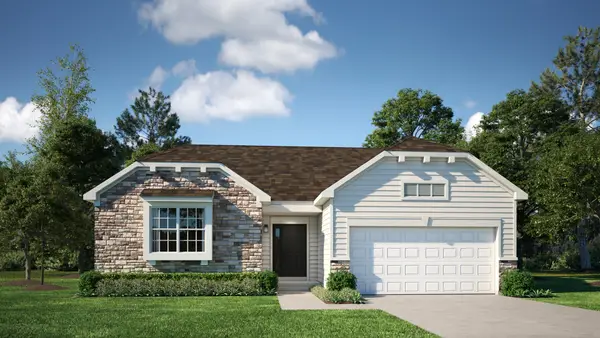- ERA
- Illinois
- Maple Park
- 48W201 Keslinger Road
48W201 Keslinger Road, Maple Park, IL 60151
Local realty services provided by:ERA Naper Realty
48W201 Keslinger Road,Maple Park, IL 60151
$399,900
- 3 Beds
- 2 Baths
- 1,757 sq. ft.
- Single family
- Active
Listed by: oliva escutia
Office: real people realty
MLS#:12512365
Source:MLSNI
Price summary
- Price:$399,900
- Price per sq. ft.:$227.6
About this home
Welcome to 48W201 Keslinger Rd in Maple Park! This charming home sitting on nearly an acre of land was renovated with an open concept making a good space for family gatherings in the living room, dining room and kitchen area with SS appliances, the sliding glass door leads you to the deck with a pergola and the big pool with a beautiful deck to enjoy on summers, surrounded by the peaceful country living. 3 good size bedrooms in the upper level with a full bathroom, the English basement offers a large family room with a cozy fireplace or can be a 4th bedroom if need it, the second full bath for comfort and convenience, you'll also find the laundry room and a door that leads you to the two car garage and a back door that lead to the back yard and the big pool. Eco-concius buyers will appreciate the solar panels already in place, New electrical panel, and new electrical system. New owners will have huge savings in electricity! no water bills and every three years the sewer bill is only $260! New furnace motor and thermostat. Schools nearby excellent options Elementary, middle and highly-rated high school within 1 to 7 miles. Don't miss the opportunity to own this home!!
Contact an agent
Home facts
- Year built:1973
- Listing ID #:12512365
- Added:139 day(s) ago
- Updated:February 02, 2026 at 12:03 PM
Rooms and interior
- Bedrooms:3
- Total bathrooms:2
- Full bathrooms:2
- Living area:1,757 sq. ft.
Heating and cooling
- Cooling:Central Air
- Heating:Electric, Forced Air, Natural Gas, Solar
Structure and exterior
- Roof:Asphalt
- Year built:1973
- Building area:1,757 sq. ft.
- Lot area:0.93 Acres
Finances and disclosures
- Price:$399,900
- Price per sq. ft.:$227.6
- Tax amount:$7,612 (2024)
New listings near 48W201 Keslinger Road
- New
 $575,000Active3 beds 3 baths3,312 sq. ft.
$575,000Active3 beds 3 baths3,312 sq. ft.8N153 Grand Arbor Lane, Maple Park, IL 60151
MLS# 12554634Listed by: KELLER WILLIAMS INSPIRE - GENEVA  $445,000Pending4 beds 3 baths2,630 sq. ft.
$445,000Pending4 beds 3 baths2,630 sq. ft.756 W Ashton Drive, Maple Park, IL 60151
MLS# 12556824Listed by: HOMESMART CONNECT LLC- New
 $429,000Active4 beds 3 baths2,362 sq. ft.
$429,000Active4 beds 3 baths2,362 sq. ft.636 S Joliet Street, Maple Park, IL 60151
MLS# 12508826Listed by: REALTY EXECUTIVES PREMIER ILLINOIS  $650,000Active4 beds 3 baths2,160 sq. ft.
$650,000Active4 beds 3 baths2,160 sq. ft.7N764 Il Route 47 Route, Maple Park, IL 60151
MLS# 12541934Listed by: EXP REALTY - GENEVA $720,000Active-- beds -- baths
$720,000Active-- beds -- baths0 Winters Road, Maple Park, IL 60151
MLS# 12502287Listed by: WHITETAIL PROPERTIES REAL ESTATE, LLC $1,699,000Active1 beds 1 baths500 sq. ft.
$1,699,000Active1 beds 1 baths500 sq. ft.5N487 County Line Road, Maple Park, IL 60151
MLS# 12454440Listed by: KELLER WILLIAMS INSPIRE - GENEVA $399,690Active3 beds 2 baths1,866 sq. ft.
$399,690Active3 beds 2 baths1,866 sq. ft.754 W. Ashton Drive, Maple Park, IL 60151
MLS# 12474590Listed by: HOMESMART CONNECT LLC $443,935Pending4 beds 3 baths2,631 sq. ft.
$443,935Pending4 beds 3 baths2,631 sq. ft.750 W. Ashton Drive, Maple Park, IL 60151
MLS# 12474553Listed by: HOMESMART CONNECT LLC $890,000Pending12 Acres
$890,000Pending12 Acres7n938 Route 47 Highway, Maple Park, IL 60151
MLS# 12470411Listed by: VESTUTO REAL ESTATE CORP

