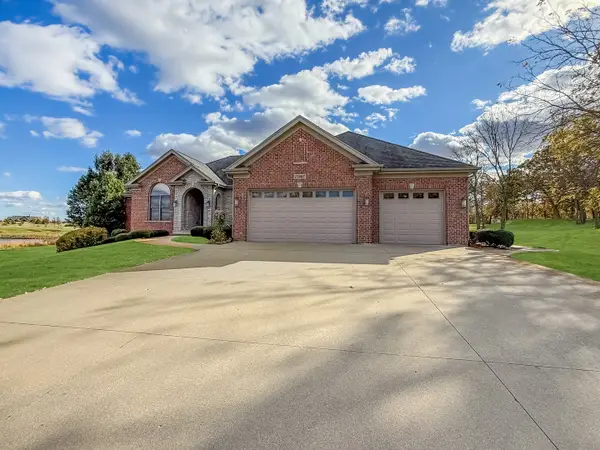20510 Delks Drive, Marengo, IL 60152
Local realty services provided by:ERA Naper Realty
20510 Delks Drive,Marengo, IL 60152
$529,000
- 4 Beds
- 4 Baths
- 3,250 sq. ft.
- Single family
- Active
Listed by: matthew altepeter
Office: berkshire hathaway homeservices starck real estate
MLS#:12430296
Source:MLSNI
Price summary
- Price:$529,000
- Price per sq. ft.:$162.77
- Monthly HOA dues:$20.83
About this home
Welcome to Maple Lake Shores! Rare waterfront opportunity here in rural Marengo. Just minutes to I-90 within coveted Riley School Dist. On almost an acre of land, this custom-built home greets you with beautiful views from all windows, open floor plan, soaring ceilings and plenty of natural light. New carpet and paint throughout. Main level has a two-story wood burning fireplace equip with gas start. Gourmet kitchen with double oven, granite counters and newer stainless-steel appliances. There's also a tranquil sunroom that opens onto the large outdoor deck. In addition, the main floor has convenient mudroom, large laundry room and separate dog room with full shower for multiple uses. Upstairs you'll find generous size bedrooms with closet organizers, a full bathroom and plenty of storage for all the things. The master bedroom is sure to please as it features an outdoor deck, massive walk-in closet, large bathroom with double vanities walk in shower and separate whirlpool tub. As you make your way to the basement, you'll find plenty of windows and a full walk out to a deck. The basement also features a half bath and large finished area as well as ample storage for all your needs. Outside you'll notice the newer roof (2023) soffit, gutters and freshly painted. Professionally landscaped and maintained as well as plenty of fruit trees (cherry, apple and pear). This well-maintained home is ready to move in for a vacation year-round experience! Quick close possible.
Contact an agent
Home facts
- Year built:2004
- Listing ID #:12430296
- Added:108 day(s) ago
- Updated:November 11, 2025 at 12:01 PM
Rooms and interior
- Bedrooms:4
- Total bathrooms:4
- Full bathrooms:2
- Half bathrooms:2
- Living area:3,250 sq. ft.
Heating and cooling
- Cooling:Central Air
- Heating:Forced Air, Natural Gas
Structure and exterior
- Roof:Asphalt
- Year built:2004
- Building area:3,250 sq. ft.
- Lot area:0.98 Acres
Schools
- High school:Marengo High School
- Middle school:Riley Comm Cons School
- Elementary school:Riley Comm Cons School
Finances and disclosures
- Price:$529,000
- Price per sq. ft.:$162.77
- Tax amount:$7,874 (2024)
New listings near 20510 Delks Drive
 $269,900Pending3 beds 1 baths1,627 sq. ft.
$269,900Pending3 beds 1 baths1,627 sq. ft.102 6th Avenue, Marengo, IL 60152
MLS# 12514247Listed by: RE/MAX CONNECTIONS II- New
 $425,000Active6 beds 3 baths2,688 sq. ft.
$425,000Active6 beds 3 baths2,688 sq. ft.1918 Menge Road, Marengo, IL 60152
MLS# 12510759Listed by: CRIS REALTY - New
 $325,000Active4 beds 3 baths1,705 sq. ft.
$325,000Active4 beds 3 baths1,705 sq. ft.713 Walnut Lane, Marengo, IL 60152
MLS# 12512000Listed by: RE/MAX PLAZA - New
 $217,500Active3 beds 1 baths1,185 sq. ft.
$217,500Active3 beds 1 baths1,185 sq. ft.212 E Vanburen Street, Marengo, IL 60152
MLS# 12511266Listed by: CENTURY 21 NEW HERITAGE - New
 $390,000Active3 beds 2 baths1,610 sq. ft.
$390,000Active3 beds 2 baths1,610 sq. ft.725 Cloverleaf Drive, Marengo, IL 60152
MLS# 12510098Listed by: DICKERSON & NIEMAN REALTORS - ROCKFORD  $800,000Pending-- beds -- baths
$800,000Pending-- beds -- baths21303 Harmony Road, Marengo, IL 60152
MLS# 12508074Listed by: CENTURY 21 NEW HERITAGE $329,000Pending4 beds 3 baths2,654 sq. ft.
$329,000Pending4 beds 3 baths2,654 sq. ft.622 Telegraph Street, Marengo, IL 60152
MLS# 12491753Listed by: CENTURY 21 NEW HERITAGE $305,000Active2 beds 2 baths1,094 sq. ft.
$305,000Active2 beds 2 baths1,094 sq. ft.906 N State Street, Marengo, IL 60152
MLS# 12504893Listed by: HOMESMART CONNECT LLC $679,900Pending3 beds 3 baths2,613 sq. ft.
$679,900Pending3 beds 3 baths2,613 sq. ft.17807 Saint Andrews Drive, Marengo, IL 60152
MLS# 12503039Listed by: RE/MAX CONNECTIONS II $485,000Pending3 beds 2 baths2,200 sq. ft.
$485,000Pending3 beds 2 baths2,200 sq. ft.8116 Maple Street, Marengo, IL 60152
MLS# 12456587Listed by: RE/MAX CONNECTIONS II
