8106 Maple Street, Marengo, IL 60152
Local realty services provided by:ERA Naper Realty
8106 Maple Street,Marengo, IL 60152
$599,900
- 3 Beds
- 1 Baths
- 2,237 sq. ft.
- Single family
- Active
Listed by: jaime silva
Office: five star realty, inc
MLS#:12571632
Source:MLSNI
Price summary
- Price:$599,900
- Price per sq. ft.:$268.17
About this home
Luxury Barndominium On Private Scenic Acreage. Welcome Home To This Luxurious And Versatile Barndominium Nestled Within A Serene, Wooded Setting, Perfectly Combining Elegant Living Spaces And Functional Versatility. This Exceptional Property Offers A Unique Lifestyle Opportunity, Masterfully Blending Residential Comfort With Spacious, Hobbyist-Friendly Areas. This Stunning Barndominium Features A Spacious Open-Concept Layout, Including A Beautifully Tiled Recreational Area Ideal For Entertaining, Relaxing, Or Showcasing Your Luxury Vehicles Or Favorite Hobby Cars. The Gleaming White Tiled Flooring Offers A Striking Contrast To Rich Hardwood Accents And Custom Finishes. This Impressive Rec Room Features High Vaulted Ceilings, Professional-Grade Overhead Garage Doors, And A Marble-Topped Entertainment Bar, Rich Custom Cabinetry, Built-In Shelving, Comfortable Seating Areas, And A Library Ladder Providing Easy Access To Upper Storage Areas. The Main Living Area Draws You In With Its Dramatic Vaulted Ceilings, Intricate Custom Millwork, Detailed Architectural Accents, And Beautiful Hardwood Flooring Throughout. Elegant Recessed Lighting Highlights The Bold Blue Walls And Crisp White Trim, Creating A Vibrant Yet Sophisticated Ambiance. Built-In Shelving Offers Ample Space To Showcase Cherished Items Or Books, Enhancing The Room's Charm And Functionality. The Chef's Kitchen Is Designed With Entertaining In Mind, Boasting Premium Finishes Including Marble Countertops, Custom White Cabinetry, Stainless Steel Appliances, And A Beautifully Tiled Backsplash. Conveniently Located Adjacent To The Living Room, The Kitchen Provides Both Elegance And Practicality For Everyday Living. Step Into The Den, Richly Adorned With Custom Wood Paneling And Ample Windows That Fill The Space With Natural Light. Sliding Glass Doors Lead You Outside, Making This Room Ideal For Quiet Reflection Or Comfortable Home Office Use. Relax And Unwind In The Luxurious Primary Suite Featuring Dramatic Vaulted Ceilings, Custom Millwork, And An Inviting Fireplace With A Beautifully Crafted Wood Mantle. Plush Carpeting And Neutral Tones Create A Calm And Elegant Setting, While Velvet Curtains Add An Extra Layer Of Sophistication. The Attached Luxury Bath Offers Spa-Like Comfort With High-End Engineered Hickory Flooring, Elegant Coffered Wood Ceilings, And Intricate Tile Work Throughout. A Spacious Marble Vanity With Premium Cabinetry And Polished Chrome Fixtures Complements The Glass-Enclosed, Walk-In Shower Featuring Dual Showerheads And A Built-In Bench Seat. The Home Is Further Enhanced By Premium Mechanical Upgrades, Including A Tankless Water Heater, High-End Water Sanitizer System (Negotiable), Whole-House Central Vac System, And Dual-Zone HVAC With Separate Units For The Living Spaces And Rec Room/Garage Area-Perfectly Balancing Comfort And Efficiency. Step Outside To Your Private Deck, Perfectly Positioned For Serene Moments Or Lively Gatherings. Enjoy Captivating Sunset Views And Tranquil Surroundings On Your Expansive Deck, Complemented By Comfortable Seating Areas. The Private Backyard Features Mature Trees, Fenced Areas Ideal For Pets, And Charming Landscaping, Creating A Peaceful, Scenic Retreat. Lot Size: 8.5 Acres, Approximately 5 Acres Wooded. The Property Also Includes A Charming Rustic Gazebo, Tranquil Walking Paths, And A Winding Gravel Driveway That Enhances The Home's Country-Chic Ambiance While Remaining Conveniently Close To Local Amenities. Whether You're Looking For A Space To Indulge Your Passions, Entertain With Flair, Or Simply Enjoy Refined Country Living, This Barndominium Offers Unmatched Flexibility, Comfort, And Luxury. Schedule Your Private Tour Today And Discover This Distinctive Property!
Contact an agent
Home facts
- Listing ID #:12571632
- Added:342 day(s) ago
- Updated:February 24, 2026 at 11:50 AM
Rooms and interior
- Bedrooms:3
- Total bathrooms:1
- Full bathrooms:1
- Living area:2,237 sq. ft.
Heating and cooling
- Cooling:Central Air, Zoned
- Heating:Natural Gas
Structure and exterior
- Roof:Asphalt
- Building area:2,237 sq. ft.
- Lot area:8.56 Acres
Schools
- High school:Marengo High School
- Middle school:Riley Comm Cons School
- Elementary school:Riley Comm Cons School
Finances and disclosures
- Price:$599,900
- Price per sq. ft.:$268.17
- Tax amount:$7,229 (2024)
New listings near 8106 Maple Street
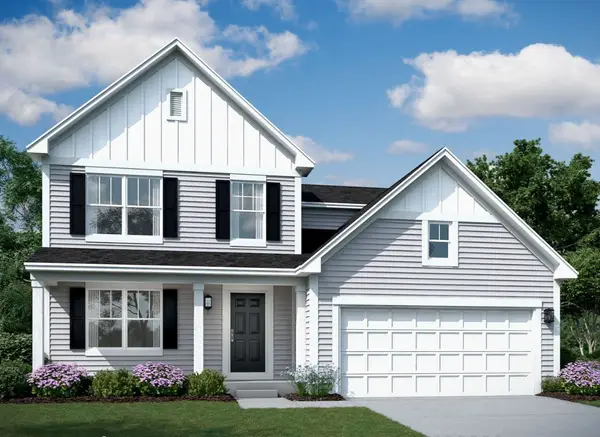 $409,990Pending4 beds 3 baths2,453 sq. ft.
$409,990Pending4 beds 3 baths2,453 sq. ft.915 Courtney Lane, Marengo, IL 60152
MLS# 12573689Listed by: LITTLE REALTY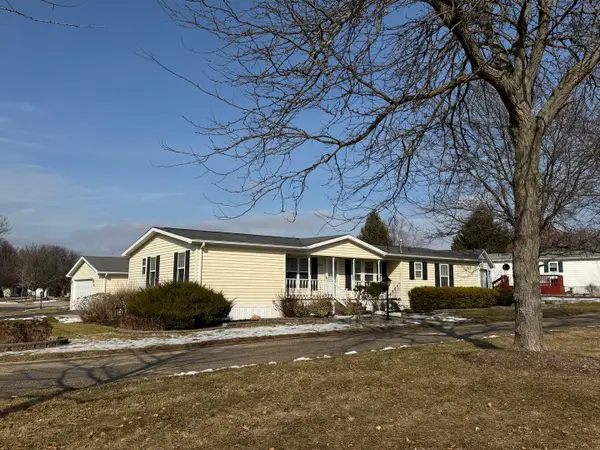 $139,900Pending2 beds 2 baths1,600 sq. ft.
$139,900Pending2 beds 2 baths1,600 sq. ft.704 Cherokee Trail, Marengo, IL 60152
MLS# 12565919Listed by: HOME SOLUTIONS REAL ESTATE $375,000Pending3 beds 3 baths3,230 sq. ft.
$375,000Pending3 beds 3 baths3,230 sq. ft.832 Mary Court, Marengo, IL 60152
MLS# 12561978Listed by: RE/MAX CONNECTIONS II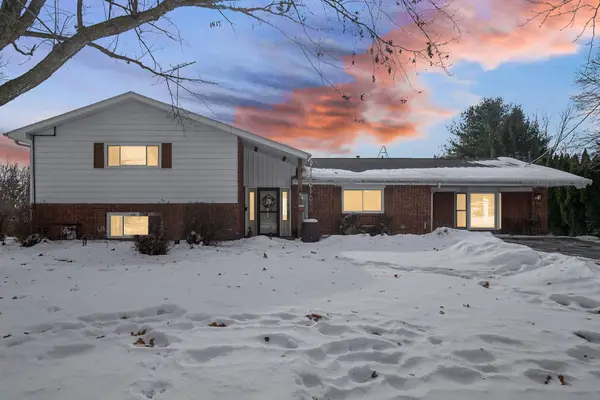 $405,000Pending4 beds 3 baths2,419 sq. ft.
$405,000Pending4 beds 3 baths2,419 sq. ft.22115 Grenadier Drive, Marengo, IL 60152
MLS# 12558666Listed by: KELLER WILLIAMS SUCCESS REALTY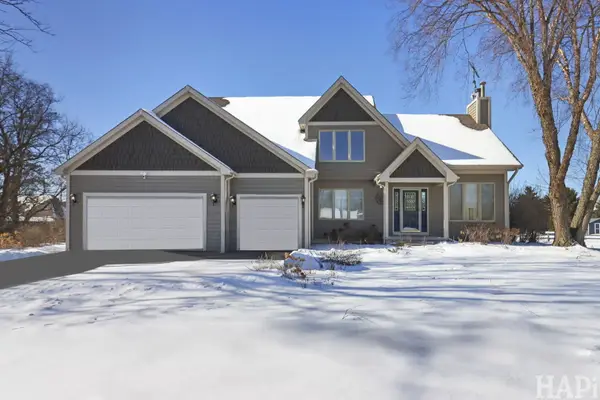 $535,000Active3 beds 4 baths3,989 sq. ft.
$535,000Active3 beds 4 baths3,989 sq. ft.10979 Ernest Drive, Marengo, IL 60152
MLS# 12557332Listed by: RE/MAX SUBURBAN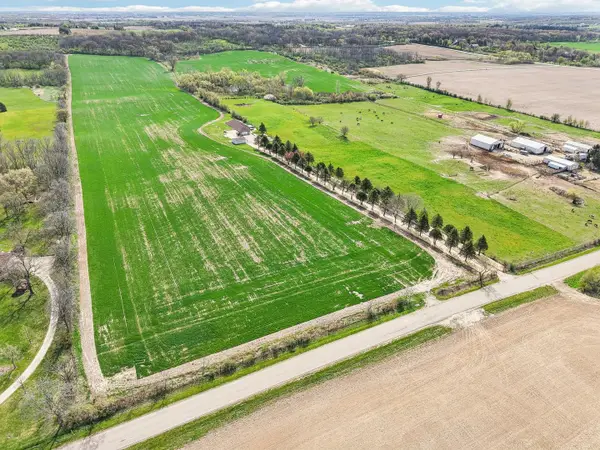 $519,900Active3 beds 3 baths2,625 sq. ft.
$519,900Active3 beds 3 baths2,625 sq. ft.1406 Busse Road, Marengo, IL 60152
MLS# 12558368Listed by: RE/MAX CONNECTIONS II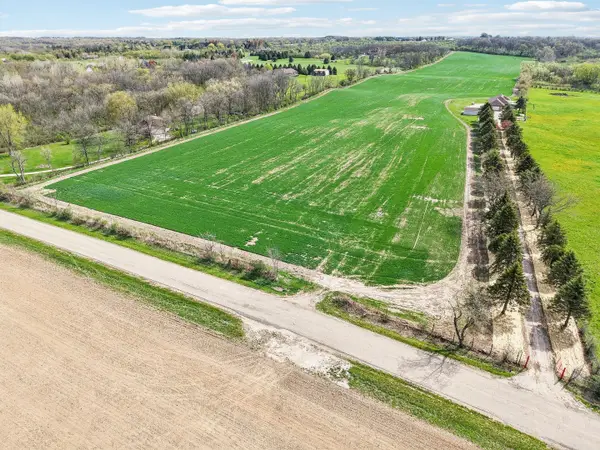 $349,900Active-- beds -- baths
$349,900Active-- beds -- baths1406 Busse Road, Marengo, IL 60152
MLS# 12558369Listed by: RE/MAX CONNECTIONS II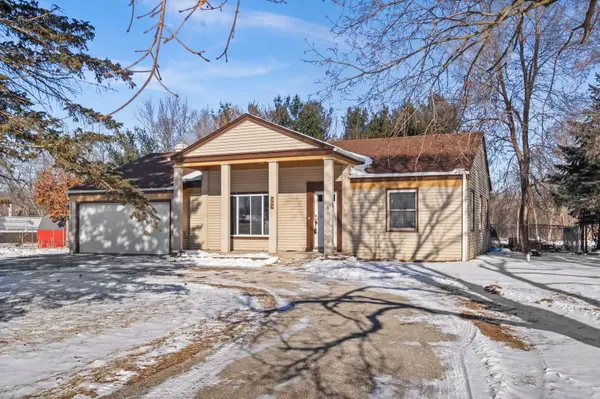 $249,900Pending4 beds 2 baths1,340 sq. ft.
$249,900Pending4 beds 2 baths1,340 sq. ft.350 8th Avenue, Marengo, IL 60152
MLS# 12549210Listed by: ONE SOURCE REALTY $390,000Pending5 beds 3 baths3,502 sq. ft.
$390,000Pending5 beds 3 baths3,502 sq. ft.600 Spring Drive, Marengo, IL 60152
MLS# 12505005Listed by: RE/MAX SUBURBAN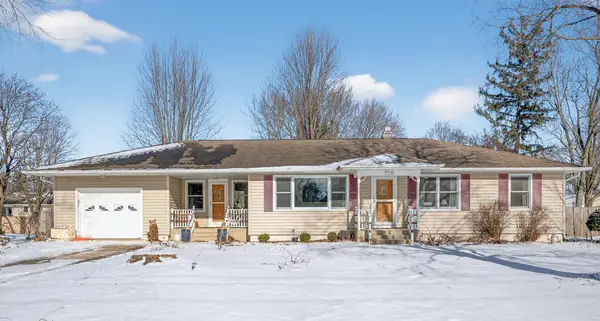 $325,000Pending3 beds 2 baths1,782 sq. ft.
$325,000Pending3 beds 2 baths1,782 sq. ft.726 Jackson Street, Marengo, IL 60152
MLS# 12548450Listed by: REDFIN CORPORATION

