15450 Millard Avenue, Markham, IL 60428
Local realty services provided by:ERA Naper Realty
15450 Millard Avenue,Markham, IL 60428
$245,000
- 3 Beds
- 2 Baths
- 1,435 sq. ft.
- Single family
- Pending
Listed by: brian bertoia
Office: coldwell banker realty
MLS#:12499490
Source:MLSNI
Price summary
- Price:$245,000
- Price per sq. ft.:$170.73
About this home
Beautifully Maintained Split-Level with bright, open living space and Detached 2-car Garage! Welcome to this inviting split-level home with brand new professionally painted rooms throughout and brand new carpeting! This home offers a blend of comfort, functionality, and natural light throughout. Spacious 1st floor living room, where large picture windows create a warm, airy atmosphere perfect for relaxing or entertaining. Adjacent dining area opens to an updated kitchen featuring loads of oak cabinetry, crisp countertops, and plenty of room for casual meals or morning coffee in the cozy breakfast nook overlooking the serene backyard. Upstairs, features 3 good-sized bedrooms w/generous closet space and a bright full bath complete with double sinks and a tiled shower/tub combination. Lower-level family room provides the perfect retreat for movie nights, a play area, or a home office setup - adaptable to any lifestyle. The exterior showcases timeless brick and siding with great curb appeal, complemented by a long driveway leading to a detached two-car garage. The backyard offers ample space for outdoor entertaining, gardening, or simply relaxing under mature shade trees. Located on a quiet residential street just steps away from the preserve and minutes from parks, schools, and local conveniences, this home combines suburban tranquility with everyday convenience. Move-in ready and freshly refreshed - your next chapter starts here!
Contact an agent
Home facts
- Year built:1999
- Listing ID #:12499490
- Added:71 day(s) ago
- Updated:January 01, 2026 at 09:12 AM
Rooms and interior
- Bedrooms:3
- Total bathrooms:2
- Full bathrooms:2
- Living area:1,435 sq. ft.
Heating and cooling
- Cooling:Central Air
- Heating:Natural Gas
Structure and exterior
- Roof:Asphalt
- Year built:1999
- Building area:1,435 sq. ft.
- Lot area:0.18 Acres
Schools
- High school:Bremen High School
- Middle school:Prairie-Hills Junior High School
- Elementary school:Fieldcrest Elementary School
Utilities
- Water:Lake Michigan
- Sewer:Public Sewer
Finances and disclosures
- Price:$245,000
- Price per sq. ft.:$170.73
- Tax amount:$9,464 (2023)
New listings near 15450 Millard Avenue
- New
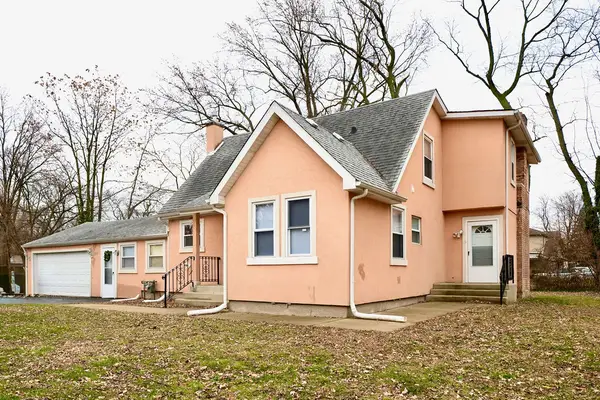 $255,000Active3 beds 2 baths1,500 sq. ft.
$255,000Active3 beds 2 baths1,500 sq. ft.3315 W 161st Street, Markham, IL 60428
MLS# 12537714Listed by: MCCOLLY REAL ESTATE - New
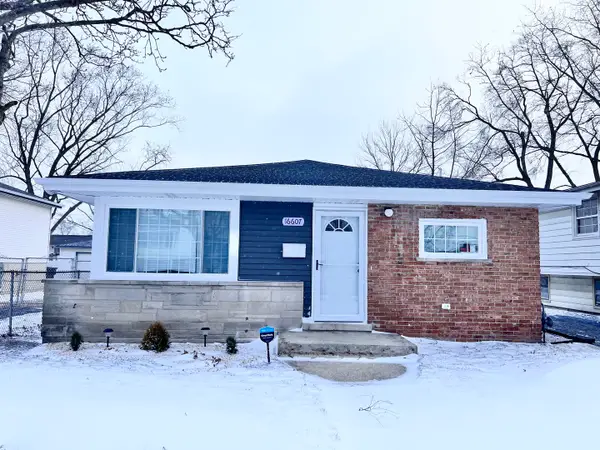 $219,900Active3 beds 2 baths1,053 sq. ft.
$219,900Active3 beds 2 baths1,053 sq. ft.16607 Winchester Avenue, Markham, IL 60428
MLS# 12537872Listed by: KELLER WILLIAMS PREFERRED RLTY - New
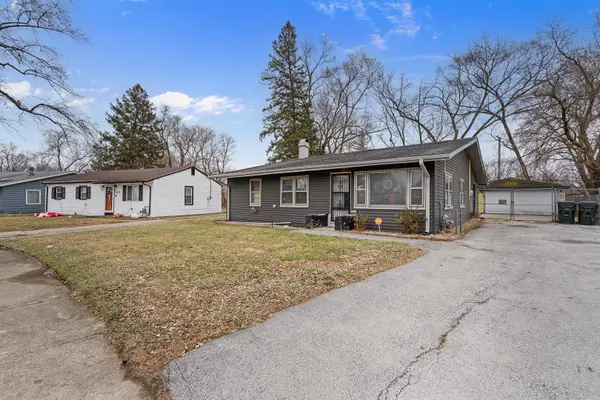 $162,000Active3 beds 1 baths1,568 sq. ft.
$162,000Active3 beds 1 baths1,568 sq. ft.15319 Cherry Lane, Markham, IL 60428
MLS# 12532681Listed by: WIRTZ REAL ESTATE GROUP INC. - New
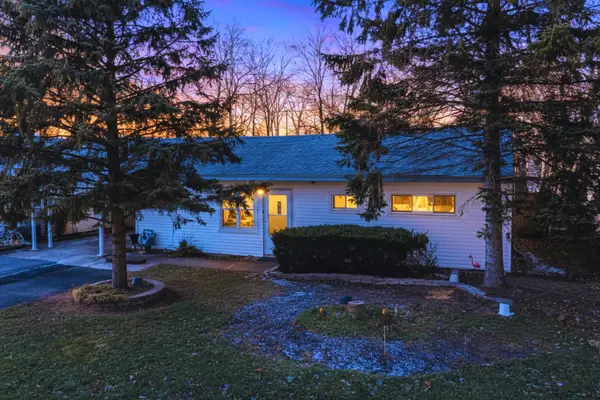 $199,000Active3 beds 2 baths1,228 sq. ft.
$199,000Active3 beds 2 baths1,228 sq. ft.16030 Saint Louis Avenue, Markham, IL 60428
MLS# 12536133Listed by: EXP REALTY - New
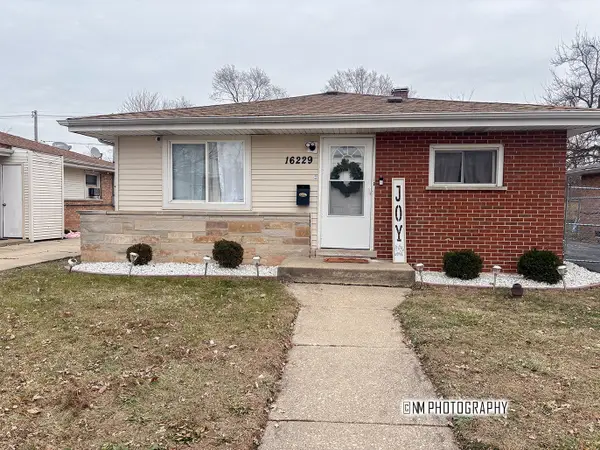 $235,000Active4 beds 1 baths1,453 sq. ft.
$235,000Active4 beds 1 baths1,453 sq. ft.16229 Marshfield Avenue, Markham, IL 60428
MLS# 12537072Listed by: CLASSIC REALTY GROUP PRESTIGE - Open Sat, 12 to 2pmNew
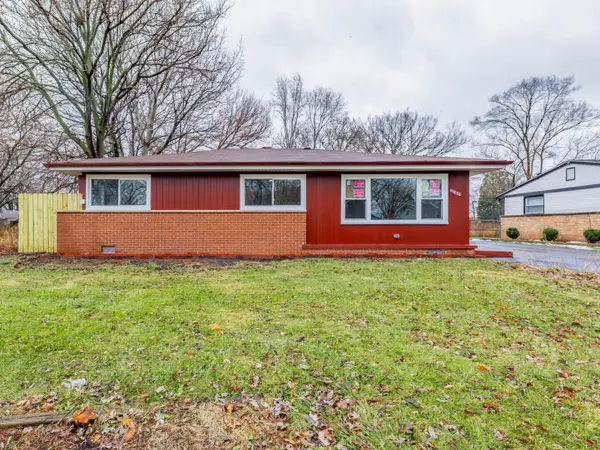 $169,900Active3 beds 1 baths1,051 sq. ft.
$169,900Active3 beds 1 baths1,051 sq. ft.16309 Plymouth Drive, Markham, IL 60428
MLS# 12536460Listed by: REALTY OF AMERICA, LLC - New
 $219,000Active4 beds 2 baths1,100 sq. ft.
$219,000Active4 beds 2 baths1,100 sq. ft.16207 Justine Street, Markham, IL 60428
MLS# 12535134Listed by: EXP REALTY - New
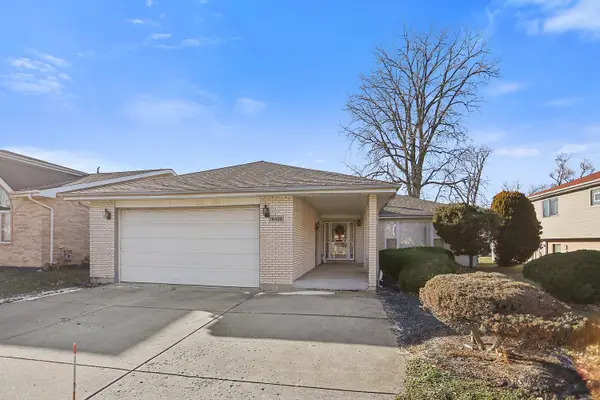 $289,000Active4 beds 2 baths2,100 sq. ft.
$289,000Active4 beds 2 baths2,100 sq. ft.16408 S Turner Avenue, Markham, IL 60428
MLS# 12534061Listed by: RE/MAX 10  $159,999Active3 beds 1 baths993 sq. ft.
$159,999Active3 beds 1 baths993 sq. ft.16358 Plymouth Drive, Markham, IL 60428
MLS# 12530605Listed by: COLDWELL BANKER REALTY $159,900Pending3 beds 1 baths1,084 sq. ft.
$159,900Pending3 beds 1 baths1,084 sq. ft.2859 Stafford Drive, Markham, IL 60428
MLS# 12533170Listed by: RE/MAX IN THE VILLAGE
