21218 Shannon Avenue, Matteson, IL 60443
Local realty services provided by:Results Realty ERA Powered
21218 Shannon Avenue,Matteson, IL 60443
$499,000
- 4 Beds
- 4 Baths
- 3,500 sq. ft.
- Single family
- Active
Listed by: lillie hagan
Office: premier midwest realty, inc
MLS#:12500239
Source:MLSNI
Price summary
- Price:$499,000
- Price per sq. ft.:$142.57
- Monthly HOA dues:$20.83
About this home
I am so excited to present this LARGE lovingly cared for 2 story home with a finished basement for your family's needs and desires. The main level has separate formal living room and dining room. (the living room can easily be converted to a home office) You have your family room connected to the eat in kitchen with newer sliding doors that lead to your concrete patio and basketball court. Up the stairs you will find 4 generous sized bedrooms, including the large primary, which is down the hall that will remind you of a bowling alley because it is so large. Walk in closet, separate soaking tub from shower. Then there is the full walk out basement that offers you enough space for a roller rink! If you see the theme here, sports, fitness, space and fun! You can't miss the attached 3 car garage that offer so much more space. This is located in a very stable community and emphasis on "community". Perhaps this is your forever home.
Contact an agent
Home facts
- Year built:2001
- Listing ID #:12500239
- Added:68 day(s) ago
- Updated:December 29, 2025 at 11:54 AM
Rooms and interior
- Bedrooms:4
- Total bathrooms:4
- Full bathrooms:3
- Half bathrooms:1
- Living area:3,500 sq. ft.
Heating and cooling
- Cooling:Central Air
- Heating:Natural Gas
Structure and exterior
- Year built:2001
- Building area:3,500 sq. ft.
Utilities
- Water:Public
- Sewer:Public Sewer
Finances and disclosures
- Price:$499,000
- Price per sq. ft.:$142.57
- Tax amount:$14,377 (2023)
New listings near 21218 Shannon Avenue
- New
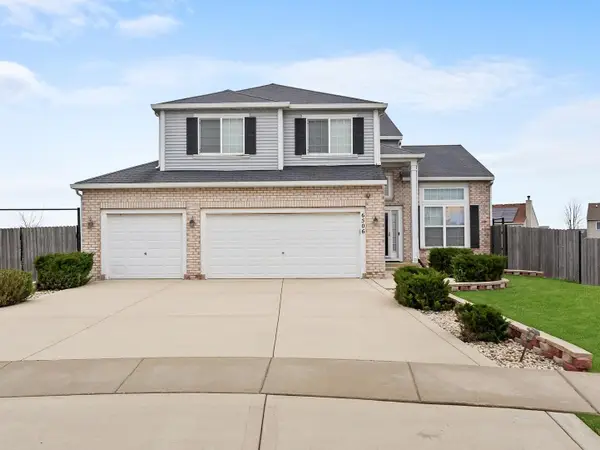 $449,900Active5 beds 3 baths3,135 sq. ft.
$449,900Active5 beds 3 baths3,135 sq. ft.6506 Fawn Court, Matteson, IL 60443
MLS# 12535649Listed by: 606 BROKERS LLC - New
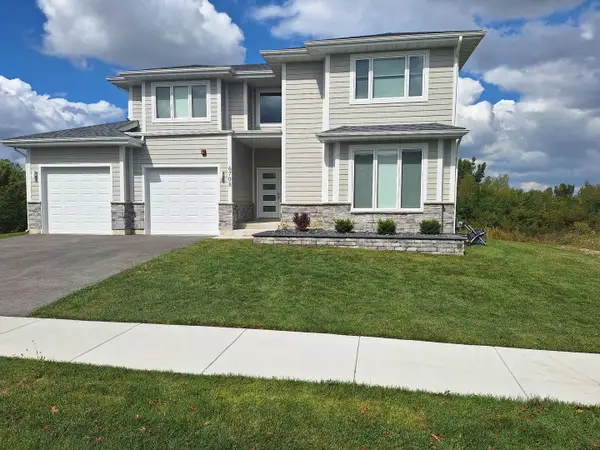 $475,000Active4 beds 4 baths2,735 sq. ft.
$475,000Active4 beds 4 baths2,735 sq. ft.6704 Bridle Path Drive, Matteson, IL 60443
MLS# 12535422Listed by: CENTURY 21 CIRCLE - New
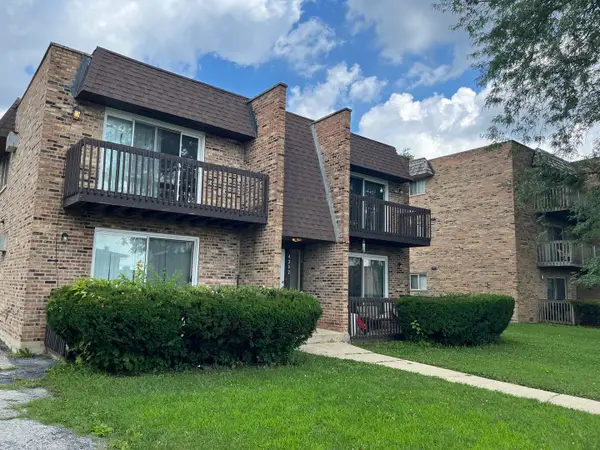 $695,000Active7 beds 4 baths
$695,000Active7 beds 4 baths4202 Lindenwood Drive, Matteson, IL 60443
MLS# 12535055Listed by: KELLER WILLIAMS PREFERRED REALTY 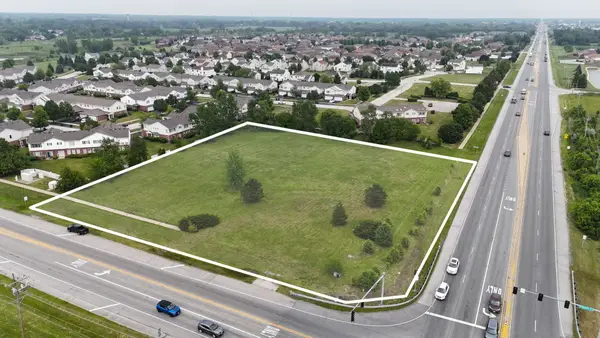 $950,000Active2.23 Acres
$950,000Active2.23 Acres0 Ridgeland Avenue, Matteson, IL 60443
MLS# 12533095Listed by: KAWASH GROUP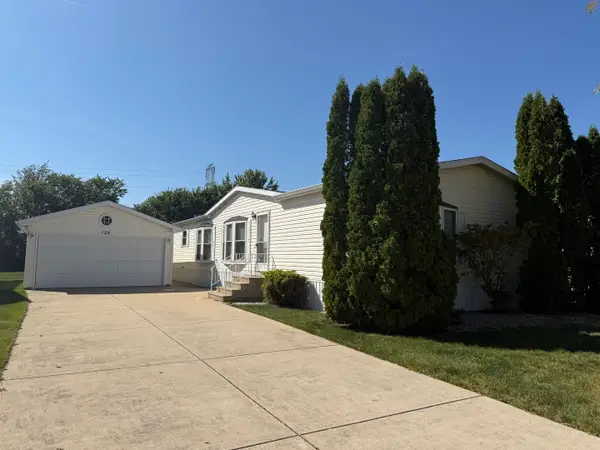 $79,900Active3 beds 2 baths
$79,900Active3 beds 2 baths129 Hibiscus Circle, Matteson, IL 60443
MLS# 12532542Listed by: VILLAGE REALTY, INC.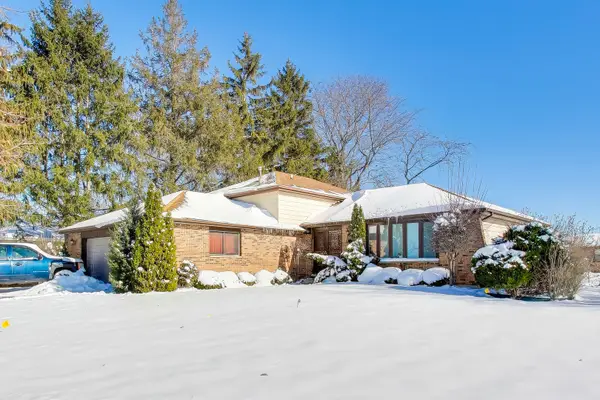 $254,000Active4 beds 3 baths2,305 sq. ft.
$254,000Active4 beds 3 baths2,305 sq. ft.749 Old Farm Road, Matteson, IL 60443
MLS# 12528560Listed by: COMPASS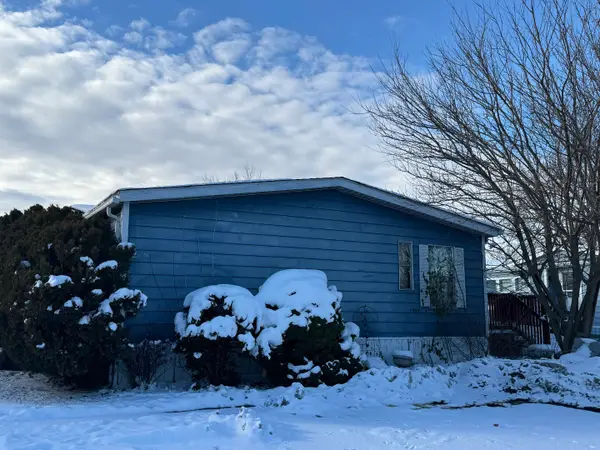 $55,000Active3 beds 2 baths
$55,000Active3 beds 2 baths278 Blackthorn Road, Matteson, IL 60443
MLS# 12529338Listed by: EXP REALTY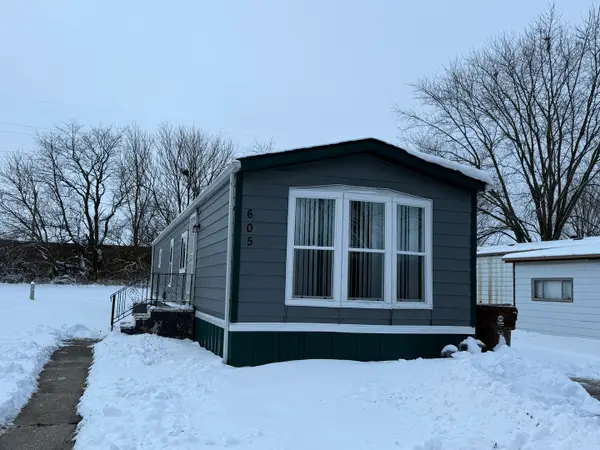 $51,000Active2 beds 1 baths
$51,000Active2 beds 1 baths605 Tanglewood Road, Matteson, IL 60443
MLS# 12526948Listed by: EXP REALTY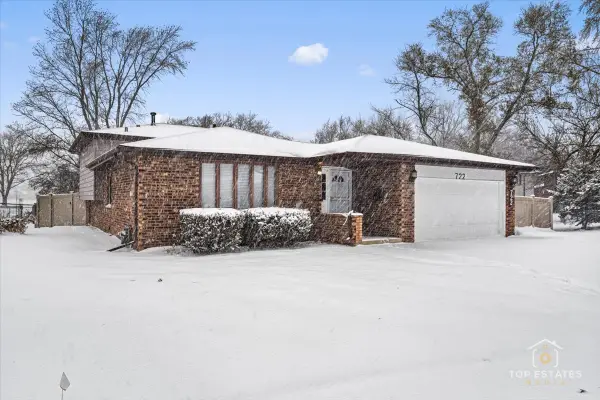 $289,900Active4 beds 2 baths1,275 sq. ft.
$289,900Active4 beds 2 baths1,275 sq. ft.722 Kostner Avenue, Matteson, IL 60443
MLS# 12525733Listed by: RE/MAX SUBURBAN $249,900Active4 beds 2 baths1,611 sq. ft.
$249,900Active4 beds 2 baths1,611 sq. ft.5943 Woodgate Drive, Matteson, IL 60443
MLS# 12515148Listed by: EXP REALTY
