4429 203rd Street, Matteson, IL 60443
Local realty services provided by:Results Realty ERA Powered
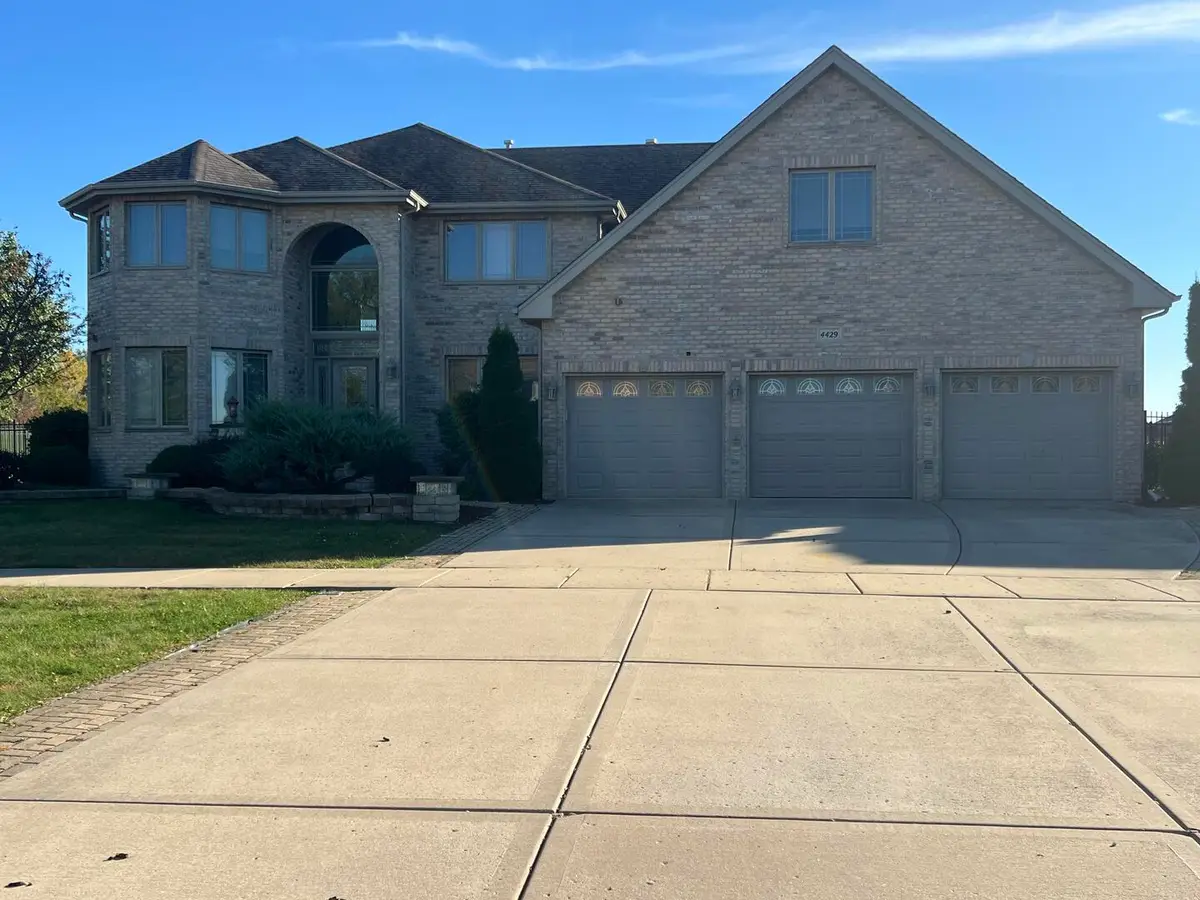

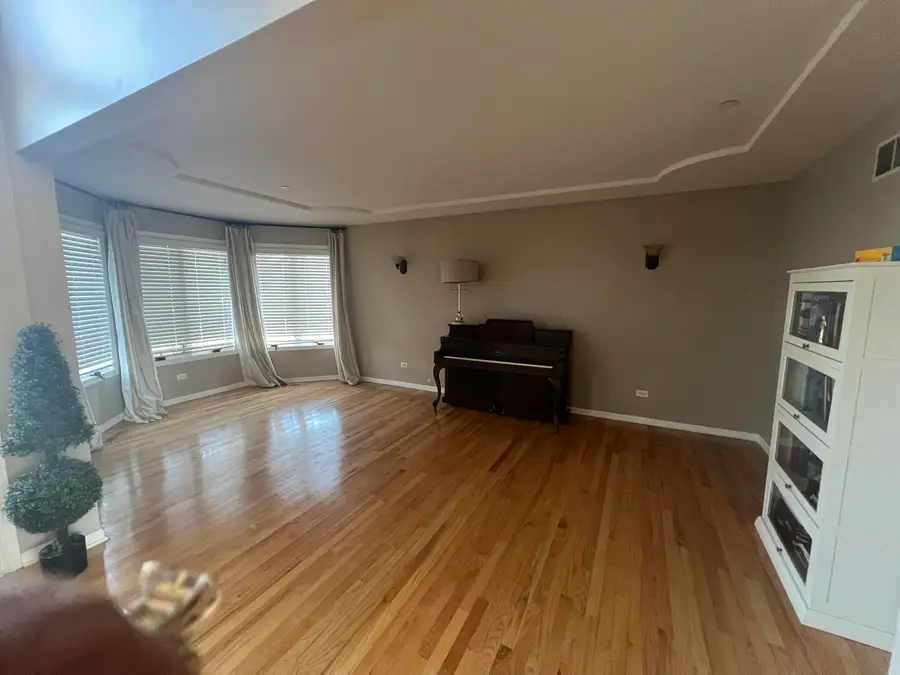
4429 203rd Street,Matteson, IL 60443
$550,000
- 5 Beds
- 5 Baths
- 3,788 sq. ft.
- Single family
- Pending
Listed by:kimberly mcclinton
Office:keyed realty collective llc.
MLS#:12389206
Source:MLSNI
Price summary
- Price:$550,000
- Price per sq. ft.:$145.2
- Monthly HOA dues:$29.17
About this home
Stunning Luxury Home Awaits Its New Owner - Step into a world of timeless elegance and refined comfort with this exquisite property that's ready to welcome its next discerning owner. From the moment you enter, the grand entryway sets the tone for the sophistication that lies within. The formal living and dining room offer an atmosphere of class and distinction, seamlessly flowing into the inviting family room adorned with its own private office-complete with a separate entrance leading to an enchanting backyard escape. The heart of this home is undoubtedly its spacious gourmet kitchen, where culinary dreams come to life. Designed with open concepts and thoughtful details, it boasts effortless access to the laundry room and garage, ensuring both practicality and style. Ascend to the private upper level where four luxurious bedrooms await. The primary suite is a true retreat, featuring a double-sided fireplace, a sumptuous ensuite bathroom, and an expansive bonus room designed for relaxation. The second bedroom offers its own full bathroom, while the third and fourth bedrooms are beautifully connected by a Jack-and-Jill full bath, ensuring absolute comfort and convenience. The finished basement is an entertainer's paradise, designed to impress and indulge. It hosts a state-of-the-art theatre room, a full wet bar, a generous space for gatherings, an elegant fifth bedroom, and a dreamy full bathroom that rivals any spa. Step outside to the backyard, your personal haven for leisure and entertainment. Dive into the crystal-clear in-ground pool, gather around the firepit under the stars, or create culinary masterpieces in the BBQ area-all surrounded by ample space for hosting unforgettable gatherings. This masterpiece of a home is tailored for those who appreciate life's finer things. Cash buyers - let's turn this dream into your reality.
Contact an agent
Home facts
- Year built:2005
- Listing Id #:12389206
- Added:50 day(s) ago
- Updated:July 20, 2025 at 07:43 AM
Rooms and interior
- Bedrooms:5
- Total bathrooms:5
- Full bathrooms:5
- Living area:3,788 sq. ft.
Heating and cooling
- Cooling:Central Air
- Heating:Natural Gas
Structure and exterior
- Year built:2005
- Building area:3,788 sq. ft.
Schools
- High school:Fine Arts And Communications Cam
Utilities
- Water:Public
- Sewer:Public Sewer
Finances and disclosures
- Price:$550,000
- Price per sq. ft.:$145.2
- Tax amount:$15,989 (2023)
New listings near 4429 203rd Street
- New
 $235,000Active4 beds 2 baths1,500 sq. ft.
$235,000Active4 beds 2 baths1,500 sq. ft.21209 Oak Street, Matteson, IL 60443
MLS# 12421734Listed by: EXP REALTY - New
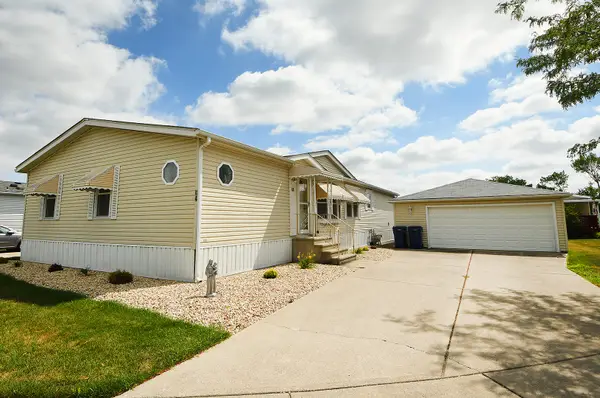 $95,000Active3 beds 2 baths
$95,000Active3 beds 2 baths44 Petunia Circle, Matteson, IL 60443
MLS# 12431527Listed by: RE/MAX 1ST SERVICE - New
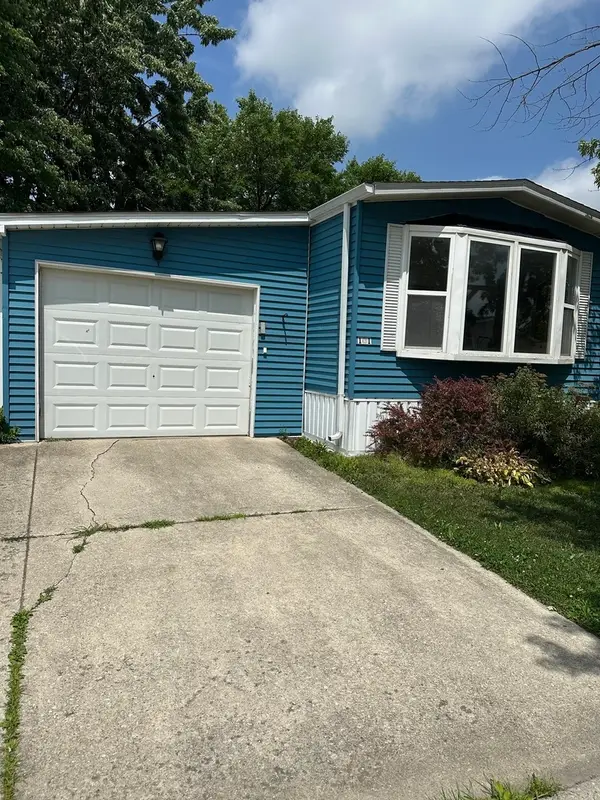 $49,000Active2 beds 1 baths
$49,000Active2 beds 1 baths101 Candlegate Circle, Matteson, IL 60443
MLS# 12431328Listed by: BETTER HOMES & GARDENS REAL ESTATE 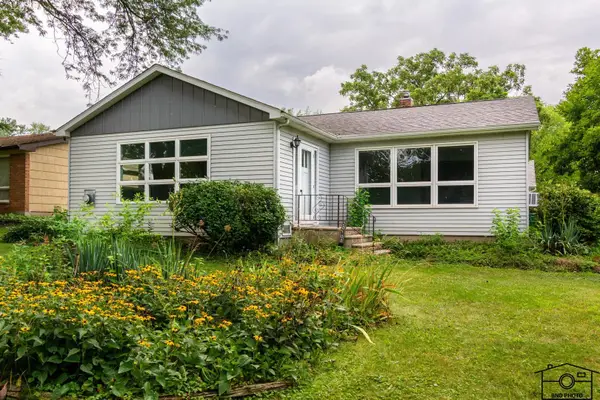 $175,000Pending2 beds 1 baths1,128 sq. ft.
$175,000Pending2 beds 1 baths1,128 sq. ft.20100 Keystone Avenue, Matteson, IL 60443
MLS# 12430582Listed by: NEW CHAPTER REAL ESTATE- New
 $87,500Active3 beds 2 baths
$87,500Active3 beds 2 baths69 Petunia Circle, Matteson, IL 60443
MLS# 12430253Listed by: VILLAGE REALTY, INC. 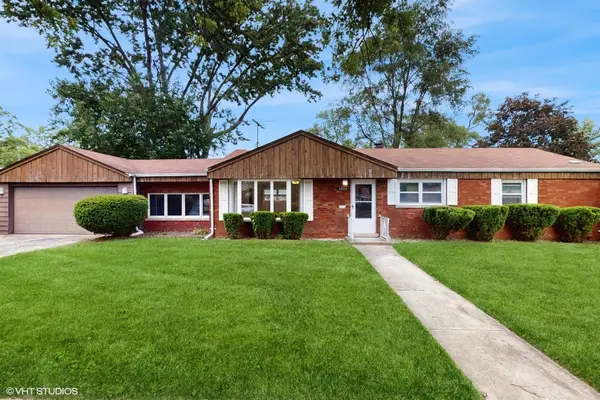 $199,500Pending3 beds 1 baths1,424 sq. ft.
$199,500Pending3 beds 1 baths1,424 sq. ft.3844 214th Place, Matteson, IL 60443
MLS# 12425473Listed by: BAIRD & WARNER- New
 $379,000Active4 beds 3 baths2,933 sq. ft.
$379,000Active4 beds 3 baths2,933 sq. ft.6608 Pasture Side Trail, Matteson, IL 60443
MLS# 12420296Listed by: COLDWELL BANKER REALTY - New
 $399,900Active4 beds 2 baths2,200 sq. ft.
$399,900Active4 beds 2 baths2,200 sq. ft.5611 Allemong Drive, Matteson, IL 60443
MLS# 12429035Listed by: VILLAGE REALTY, INC. - New
 $300,000Active4 beds 2 baths1,200 sq. ft.
$300,000Active4 beds 2 baths1,200 sq. ft.6230 Streamwood Lane, Matteson, IL 60443
MLS# 12424647Listed by: EXP REALTY - New
 $515,000Active4 beds 3 baths3,200 sq. ft.
$515,000Active4 beds 3 baths3,200 sq. ft.6201 Old Plank Boulevard, Matteson, IL 60443
MLS# 12414092Listed by: CROSSTOWN REALTORS INC
