6520 Bridle Path Drive, Matteson, IL 60443
Local realty services provided by:ERA Naper Realty
6520 Bridle Path Drive,Matteson, IL 60443
$360,000
- 4 Beds
- 4 Baths
- 2,100 sq. ft.
- Single family
- Active
Listed by: warnita taylor
Office: taylor realty partners llc.
MLS#:12412687
Source:MLSNI
Price summary
- Price:$360,000
- Price per sq. ft.:$171.43
- Monthly HOA dues:$16.67
About this home
Step into this majestic, light-filled home located in the highly desirable Point at Gleneagle Trail community in West Matteson. With hardwood floors throughout the main level and a grand staircase, this 4 bedroom, 3.5 bathroom home offers elegance and comfort. The spacious open floor plan features an ALL NEWLY REMODELED eat-in kitchen with a breakfast bar and island featuring stainless steel appliances thats perfect for entertaining. The home features a convenient first-floor laundry. Upstairs, the luxurious master suite boasts a walk-in closet, a double vanity, a shower, and a relaxing soaking tub. The updated hallway bath adds to the charm. The finished basement offers extra living space, including a brand new full bathroom and additional storage. Enjoy outdoor living on the beautiful wood deck, overlooking the large, fenced-in backyard. Conveniently located near shopping, Harlem Ave, and I-57, this home is a must-see! Don't miss out on this stunning property! No Video & photography allowed.
Contact an agent
Home facts
- Year built:2005
- Listing ID #:12412687
- Added:435 day(s) ago
- Updated:December 29, 2025 at 11:55 AM
Rooms and interior
- Bedrooms:4
- Total bathrooms:4
- Full bathrooms:3
- Half bathrooms:1
- Living area:2,100 sq. ft.
Heating and cooling
- Cooling:Central Air
- Heating:Forced Air, Natural Gas
Structure and exterior
- Year built:2005
- Building area:2,100 sq. ft.
- Lot area:0.21 Acres
Schools
- Elementary school:Colin Powell Middle School
Utilities
- Water:Lake Michigan, Public
- Sewer:Public Sewer
Finances and disclosures
- Price:$360,000
- Price per sq. ft.:$171.43
- Tax amount:$10,824 (2023)
New listings near 6520 Bridle Path Drive
- New
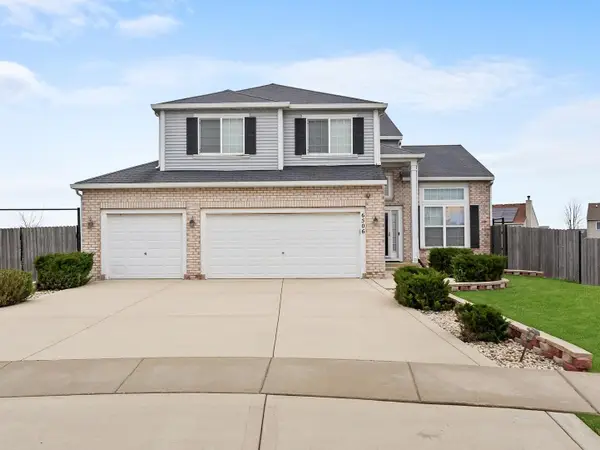 $449,900Active5 beds 3 baths3,135 sq. ft.
$449,900Active5 beds 3 baths3,135 sq. ft.6506 Fawn Court, Matteson, IL 60443
MLS# 12535649Listed by: 606 BROKERS LLC - New
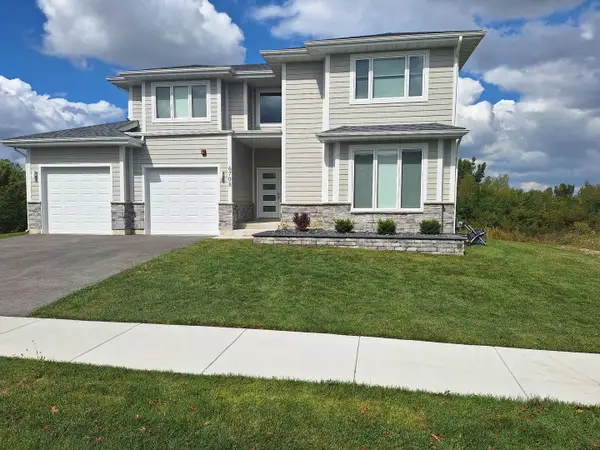 $475,000Active4 beds 4 baths2,735 sq. ft.
$475,000Active4 beds 4 baths2,735 sq. ft.6704 Bridle Path Drive, Matteson, IL 60443
MLS# 12535422Listed by: CENTURY 21 CIRCLE - New
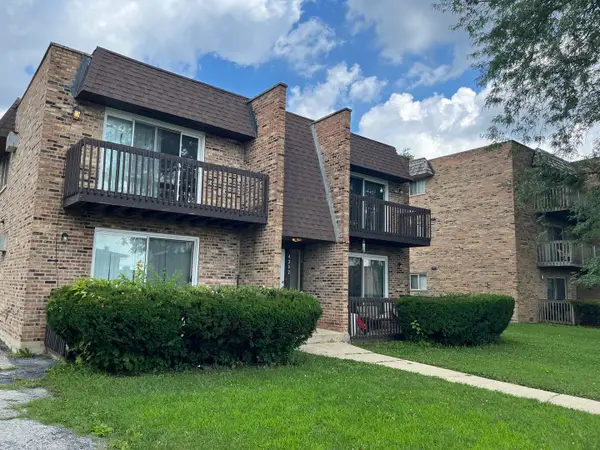 $695,000Active7 beds 4 baths
$695,000Active7 beds 4 baths4202 Lindenwood Drive, Matteson, IL 60443
MLS# 12535055Listed by: KELLER WILLIAMS PREFERRED REALTY 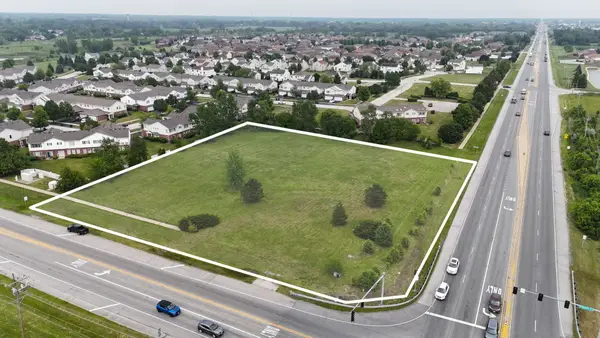 $950,000Active2.23 Acres
$950,000Active2.23 Acres0 Ridgeland Avenue, Matteson, IL 60443
MLS# 12533095Listed by: KAWASH GROUP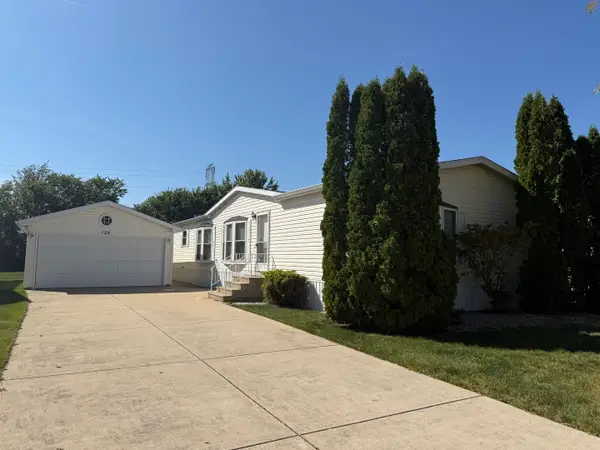 $79,900Active3 beds 2 baths
$79,900Active3 beds 2 baths129 Hibiscus Circle, Matteson, IL 60443
MLS# 12532542Listed by: VILLAGE REALTY, INC.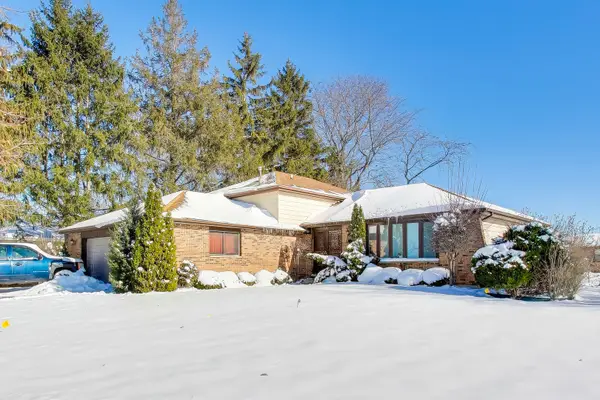 $254,000Active4 beds 3 baths2,305 sq. ft.
$254,000Active4 beds 3 baths2,305 sq. ft.749 Old Farm Road, Matteson, IL 60443
MLS# 12528560Listed by: COMPASS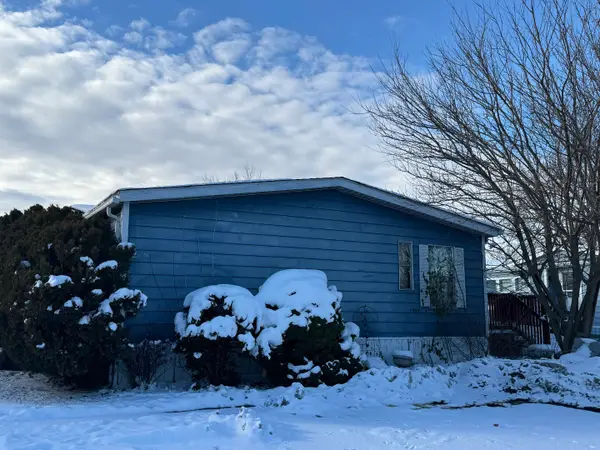 $55,000Active3 beds 2 baths
$55,000Active3 beds 2 baths278 Blackthorn Road, Matteson, IL 60443
MLS# 12529338Listed by: EXP REALTY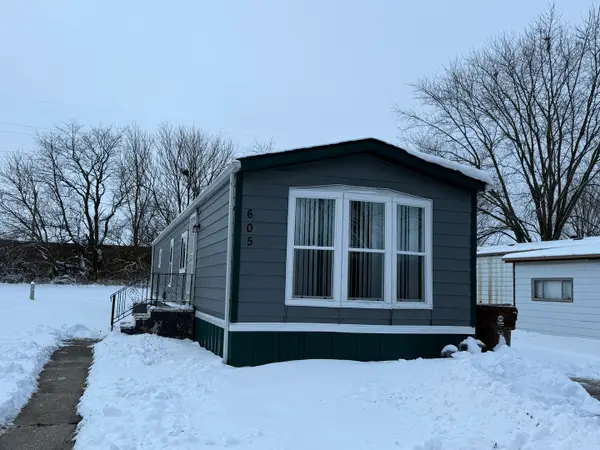 $51,000Active2 beds 1 baths
$51,000Active2 beds 1 baths605 Tanglewood Road, Matteson, IL 60443
MLS# 12526948Listed by: EXP REALTY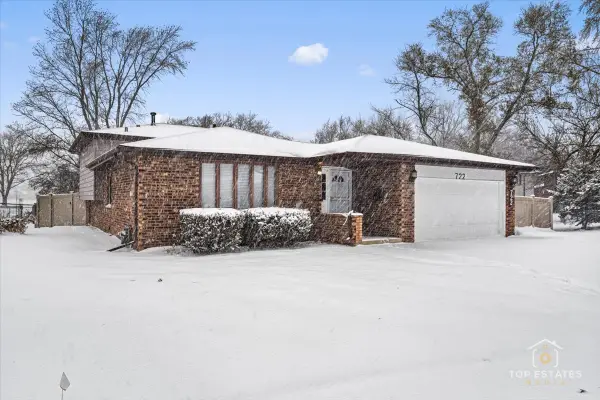 $289,900Active4 beds 2 baths1,275 sq. ft.
$289,900Active4 beds 2 baths1,275 sq. ft.722 Kostner Avenue, Matteson, IL 60443
MLS# 12525733Listed by: RE/MAX SUBURBAN $249,900Active4 beds 2 baths1,611 sq. ft.
$249,900Active4 beds 2 baths1,611 sq. ft.5943 Woodgate Drive, Matteson, IL 60443
MLS# 12515148Listed by: EXP REALTY
