856 Notre Dame Drive, Matteson, IL 60443
Local realty services provided by:Results Realty ERA Powered
Listed by: neil gates
Office: chase real estate llc.
MLS#:12473429
Source:MLSNI
Price summary
- Price:$257,700
- Price per sq. ft.:$178.34
About this home
Welcome to your dream retreat with a sprawling, inviting backyard! This move-in-ready 3 bedroom, 2 full bathroom tri-level home, nestled in a well-established neighborhood, is ready to become your haven. Step into a naturally bright living room featuring a grand bay window, seamlessly flowing into an updated eat-in kitchen that's a chef's delight. The kitchen boasts stylish white shaker cabinets, elegant granite countertops with an under mount sink and a sleek gooseneck faucet, complemented by stainless steel appliances. New roof in 2021. A convenient slider opens to a private patio, perfect for outdoor relaxation. The home shines with popular plank-style flooring and plush new carpet in all bedrooms, each offering ample closet space for your needs. The lower-level family room transforms into the ideal spot for movie nights, playtime, or a lively game room. Freshly painted coastal gray walls, crisp white trim, and doors throughout create a serene, coastal vibe. An attached 1-car garage with a service door and generous parking space alongside adds practicality. Please note: taxes do not reflect homeowners or homestead exemption status-new owners may qualify for a reduction by applying for these exemptions. Zoned for the esteemed Rich South Campus HS. Dive into the immersive 3D tour with floor plan and schedule your private showing today!
Contact an agent
Home facts
- Year built:1972
- Listing ID #:12473429
- Added:147 day(s) ago
- Updated:February 12, 2026 at 09:28 PM
Rooms and interior
- Bedrooms:3
- Total bathrooms:2
- Full bathrooms:2
- Living area:1,445 sq. ft.
Heating and cooling
- Cooling:Central Air
- Heating:Forced Air, Natural Gas
Structure and exterior
- Roof:Asphalt
- Year built:1972
- Building area:1,445 sq. ft.
- Lot area:0.19 Acres
Utilities
- Water:Public
- Sewer:Public Sewer
Finances and disclosures
- Price:$257,700
- Price per sq. ft.:$178.34
- Tax amount:$7,047 (2023)
New listings near 856 Notre Dame Drive
- New
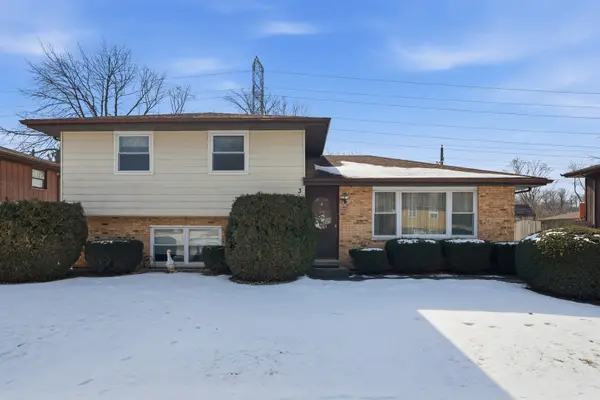 $185,000Active3 beds 2 baths1,154 sq. ft.
$185,000Active3 beds 2 baths1,154 sq. ft.3435 218 Place, Matteson, IL 60443
MLS# 12558677Listed by: LISTING LEADERS NORTHWEST, INC - New
 $470,000Active5 beds 3 baths3,181 sq. ft.
$470,000Active5 beds 3 baths3,181 sq. ft.21156 Christina Drive, Matteson, IL 60443
MLS# 12564315Listed by: KELLER WILLIAMS ONECHICAGO  $415,900Pending4 beds 3 baths3,252 sq. ft.
$415,900Pending4 beds 3 baths3,252 sq. ft.51 Manor Drive, Matteson, IL 60443
MLS# 12557336Listed by: RE/MAX PREMIER- New
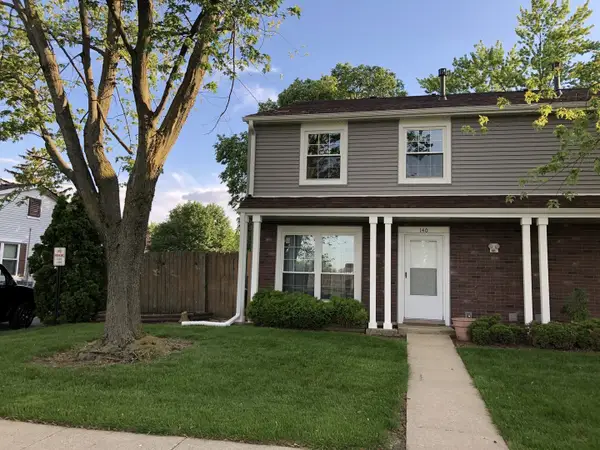 $199,000Active3 beds 1 baths1,000 sq. ft.
$199,000Active3 beds 1 baths1,000 sq. ft.140 Central Avenue, Matteson, IL 60443
MLS# 12560390Listed by: CORE REALTY & INVESTMENTS INC. - New
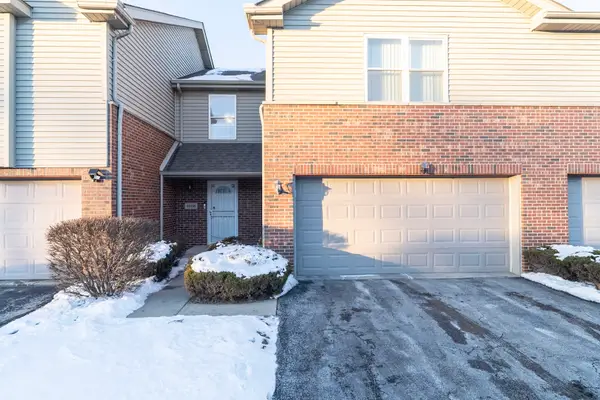 $260,000Active3 beds 3 baths1,783 sq. ft.
$260,000Active3 beds 3 baths1,783 sq. ft.4608 Lindenwood Court, Matteson, IL 60443
MLS# 12559553Listed by: REAL PEOPLE REALTY 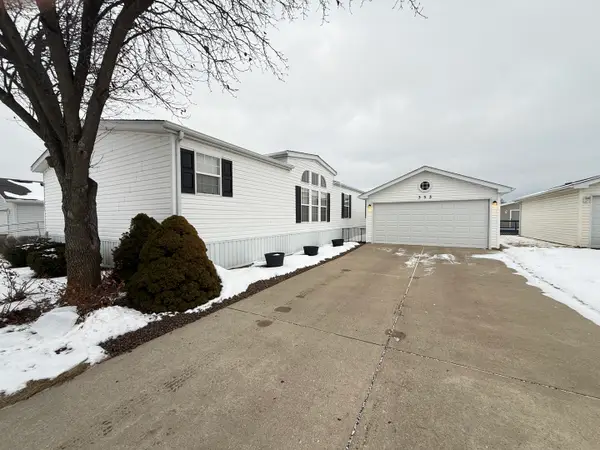 $94,900Pending3 beds 2 baths
$94,900Pending3 beds 2 baths333 Lilac Lane, Matteson, IL 60443
MLS# 12559775Listed by: VILLAGE REALTY, INC.- New
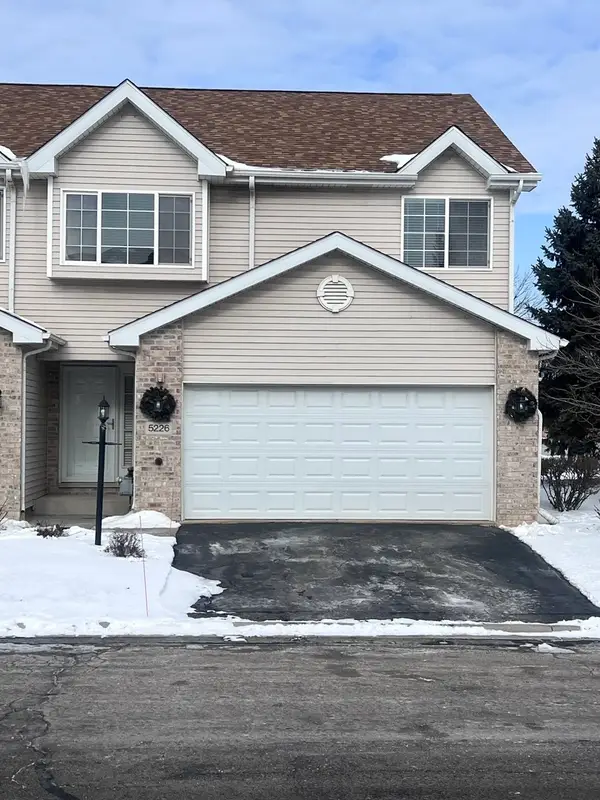 $270,000Active3 beds 2 baths1,254 sq. ft.
$270,000Active3 beds 2 baths1,254 sq. ft.5226 Southwick Court, Matteson, IL 60443
MLS# 12559756Listed by: PAUL LUXURY HOMES, LLC  $439,900Pending5 beds 4 baths3,087 sq. ft.
$439,900Pending5 beds 4 baths3,087 sq. ft.Address Withheld By Seller, Matteson, IL 60443
MLS# 12553821Listed by: MICHAEL GABRIEL REAL ESTATE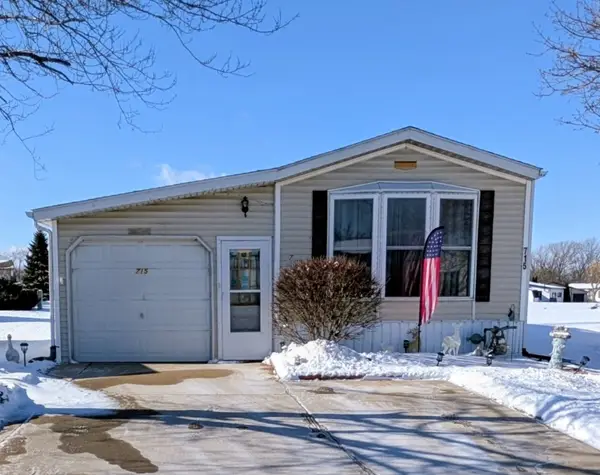 $47,000Active2 beds 1 baths
$47,000Active2 beds 1 baths715 Thorntree Terrace, Matteson, IL 60443
MLS# 12556537Listed by: HOME SELLERS REALTY INC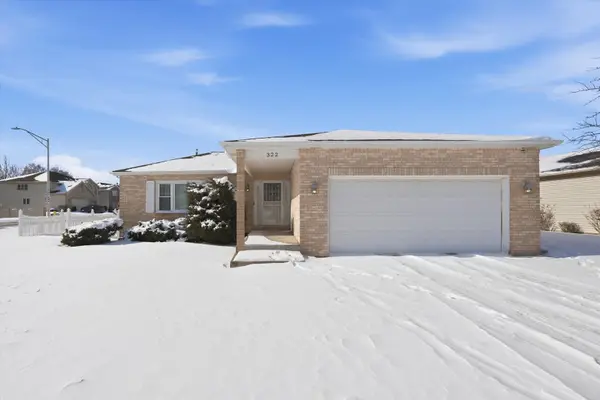 $333,999Active3 beds 3 baths1,840 sq. ft.
$333,999Active3 beds 3 baths1,840 sq. ft.322 Central Avenue, Matteson, IL 60443
MLS# 12555466Listed by: KELLER WILLIAMS PREFERRED REALTY

